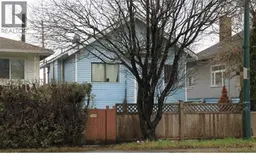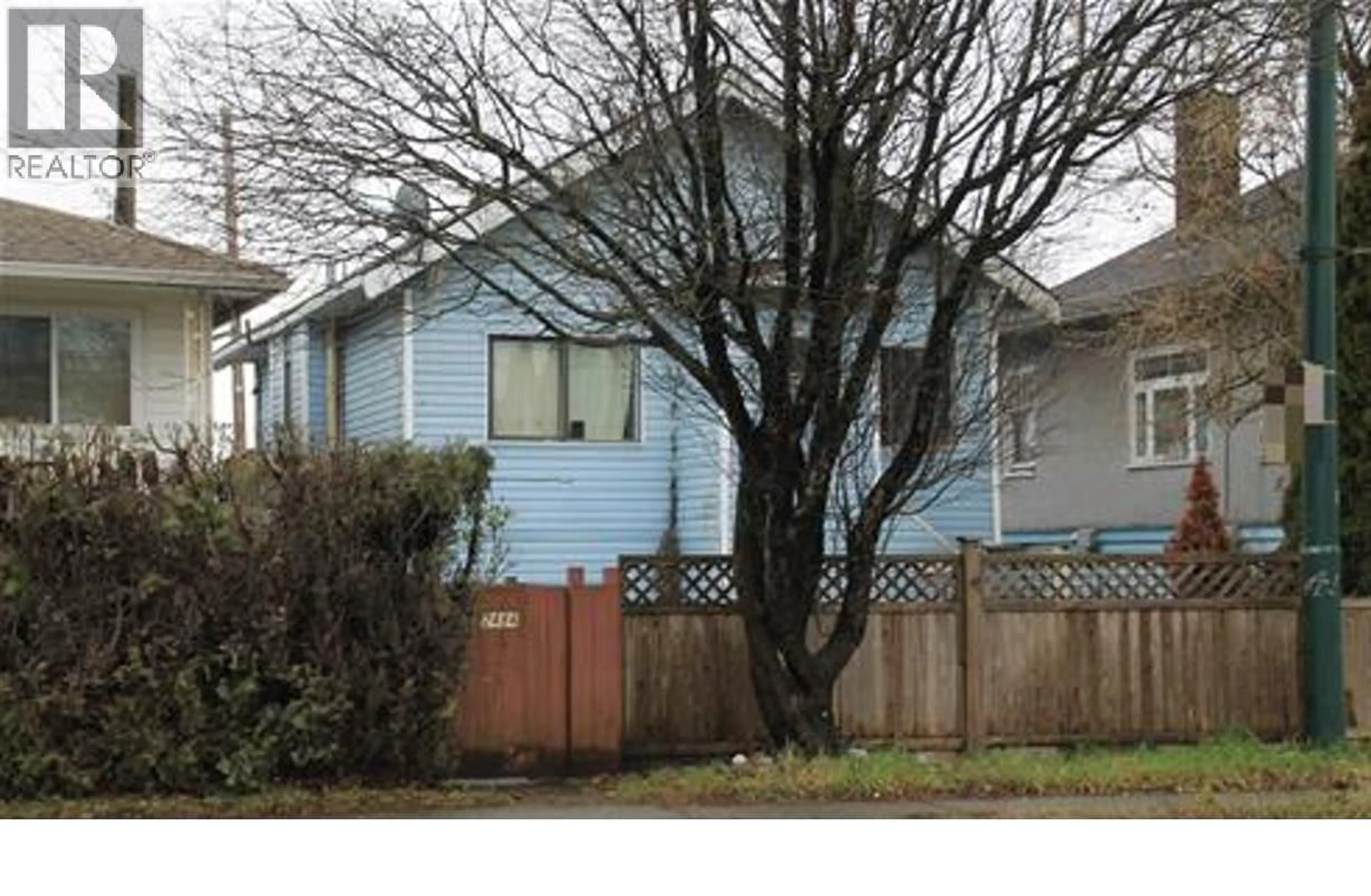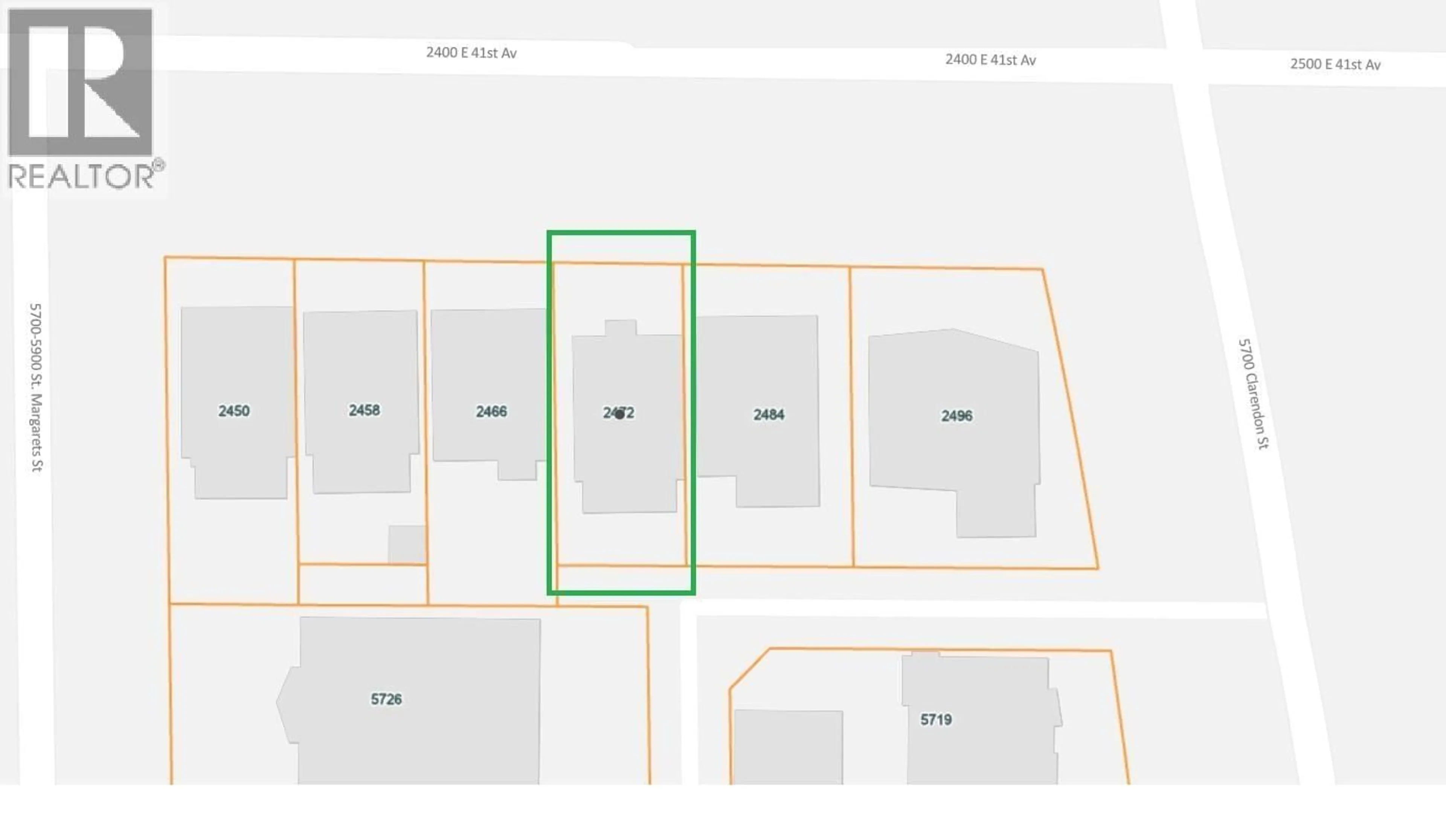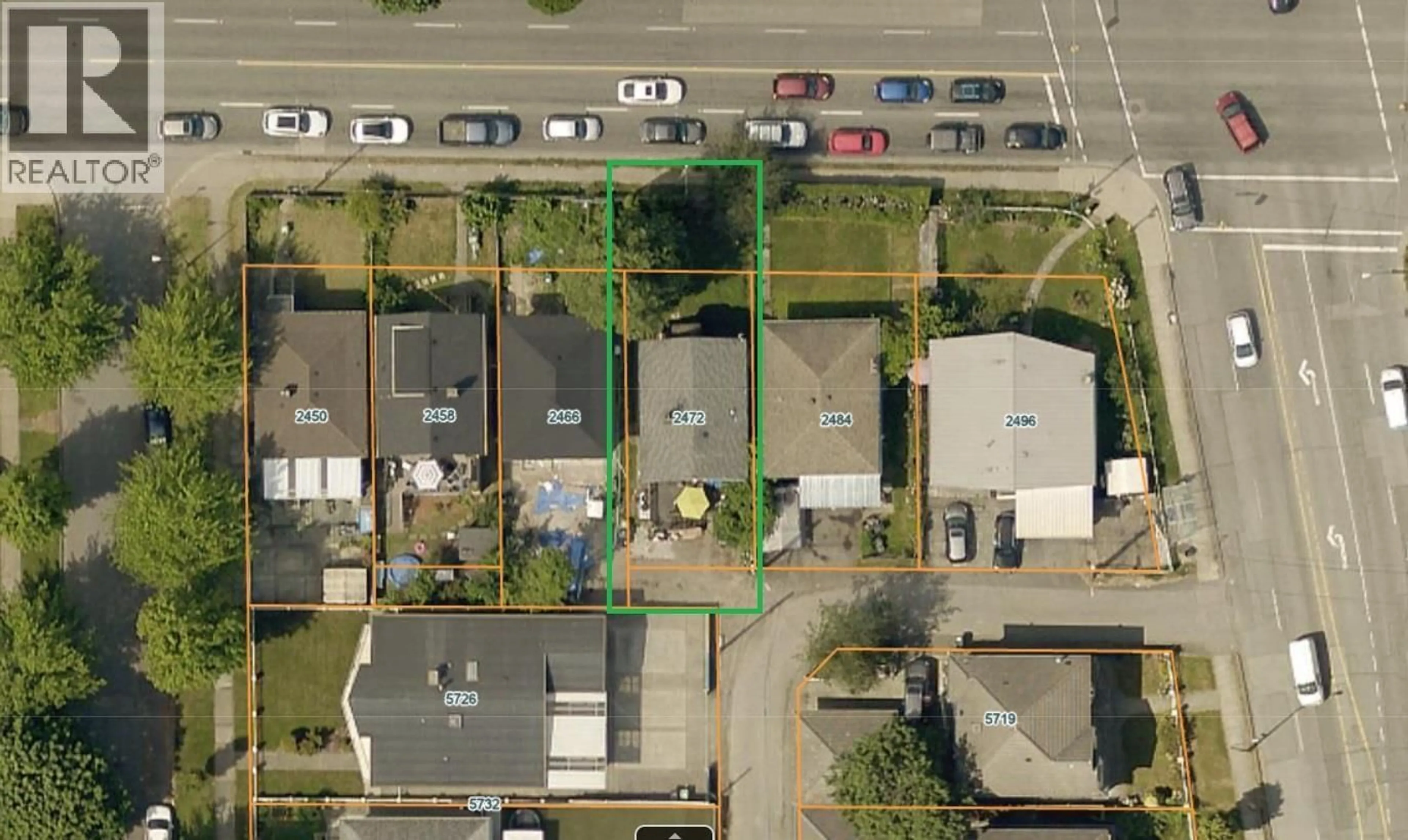2472 41ST AVENUE, Vancouver, British Columbia V5R2W5
Contact us about this property
Highlights
Estimated valueThis is the price Wahi expects this property to sell for.
The calculation is powered by our Instant Home Value Estimate, which uses current market and property price trends to estimate your home’s value with a 90% accuracy rate.Not available
Price/Sqft$855/sqft
Monthly cost
Open Calculator
Description
Rarely Available - Multiple Dwelling Zoned Building Lot (R1-1) in a desirable neighborhood. Current home features Main floor with 2 bedrooms & 1 bathroom + Basement Suite with 2 bedrooms & 1 bathroom. Property has 31.75' frontage and 73.93' depth with plenty of potential to BUILD, HOLD, or INVEST. ENDLESS POSSIBILITIES FOR FUTURE DEVELOPMENT. Build a home, or build a multi-unit property. Walking distance to transit, shopping, schools, recreation and parks. Minutes to Metrotown, T&T, Skytrain and highways. (id:39198)
Property Details
Interior
Features
Exterior
Parking
Garage spaces -
Garage type -
Total parking spaces 2
Property History
 3
3



