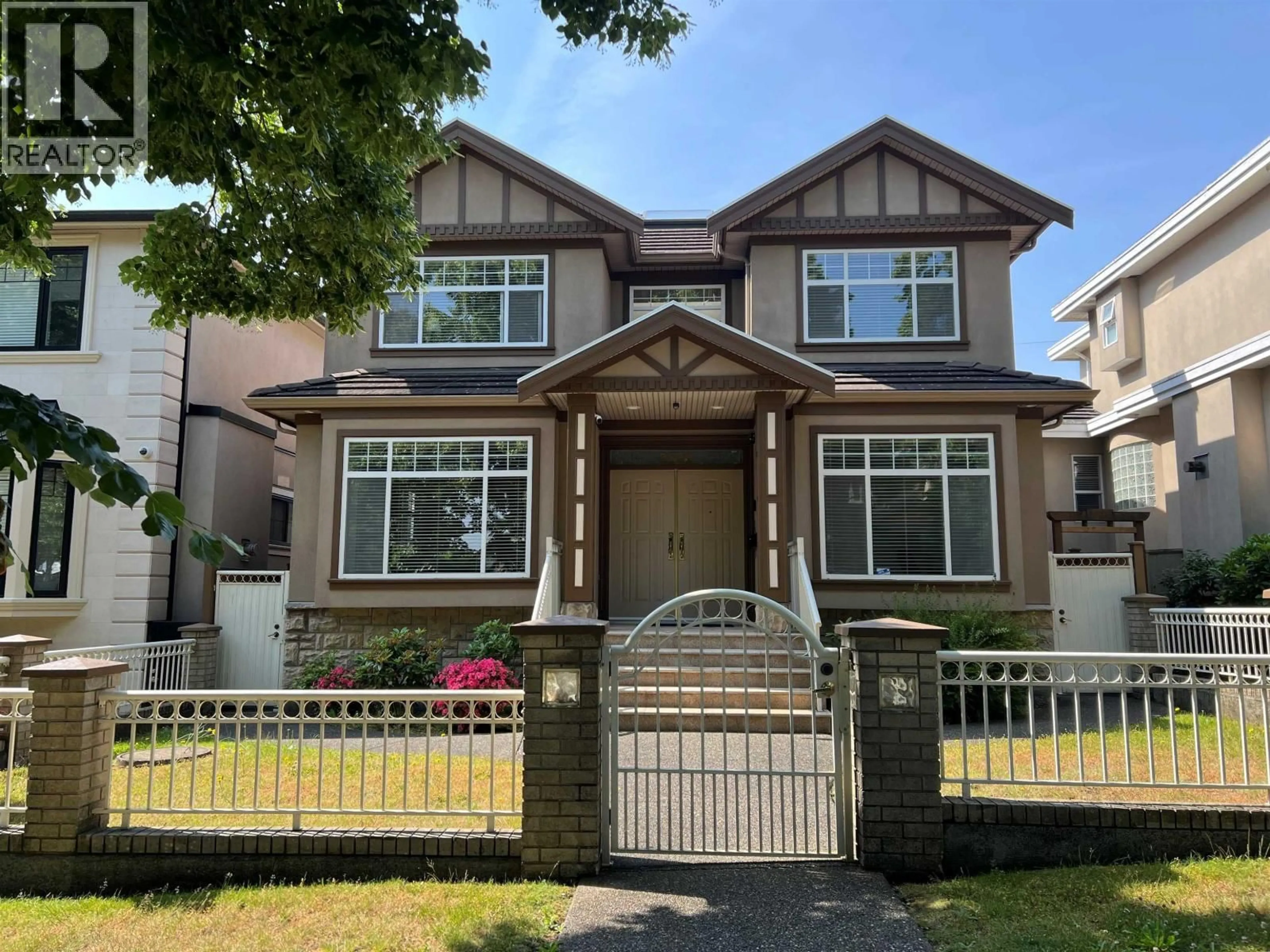2338 UPLAND DRIVE, Vancouver, British Columbia V5S2B5
Contact us about this property
Highlights
Estimated valueThis is the price Wahi expects this property to sell for.
The calculation is powered by our Instant Home Value Estimate, which uses current market and property price trends to estimate your home’s value with a 90% accuracy rate.Not available
Price/Sqft$937/sqft
Monthly cost
Open Calculator
Description
Custom built one owner home never been rented, North facing. Features: 2793 SQ FT. plus other areas crawl space 544 SQ. FT., Mechanical 53 SQ. FT., Porch 51 SQ. FT. Balcony 21 SQ. FT. Patio 126 SQ. FT., Garage 532 SQ. FT. Other areas not included in finish areas. 6 bdrms, 5 baths, Maple hardwood floor on the main room, Wok Kitchen, All granite counter, Fully fenced private backyard. A wonderful location close to Fraserview Golf Course, Transit and Champlain Mall. All measurements are approximate and must be verified by the buyer. (id:39198)
Property Details
Interior
Features
Exterior
Parking
Garage spaces -
Garage type -
Total parking spaces 5
Property History
 1
1

