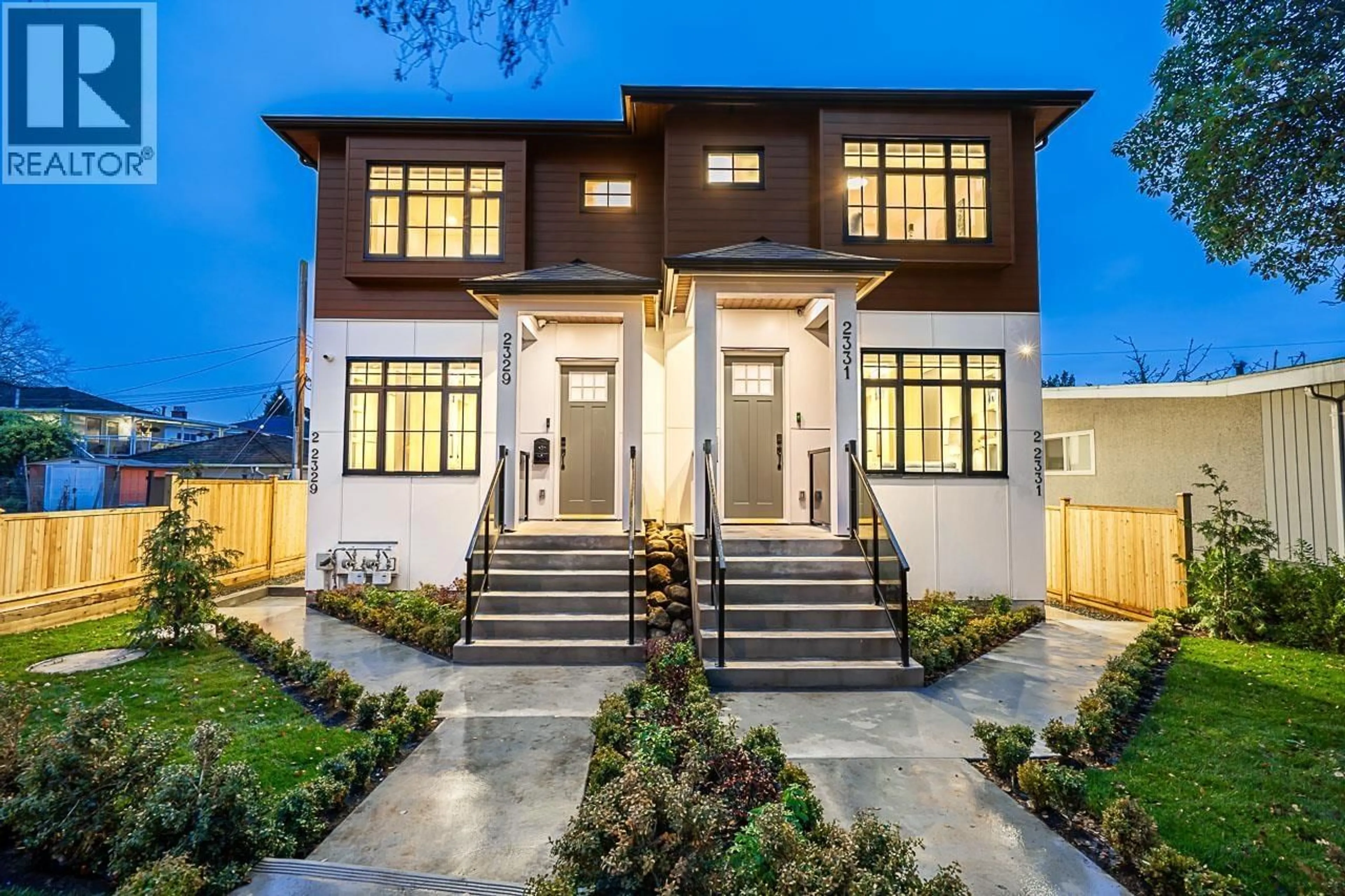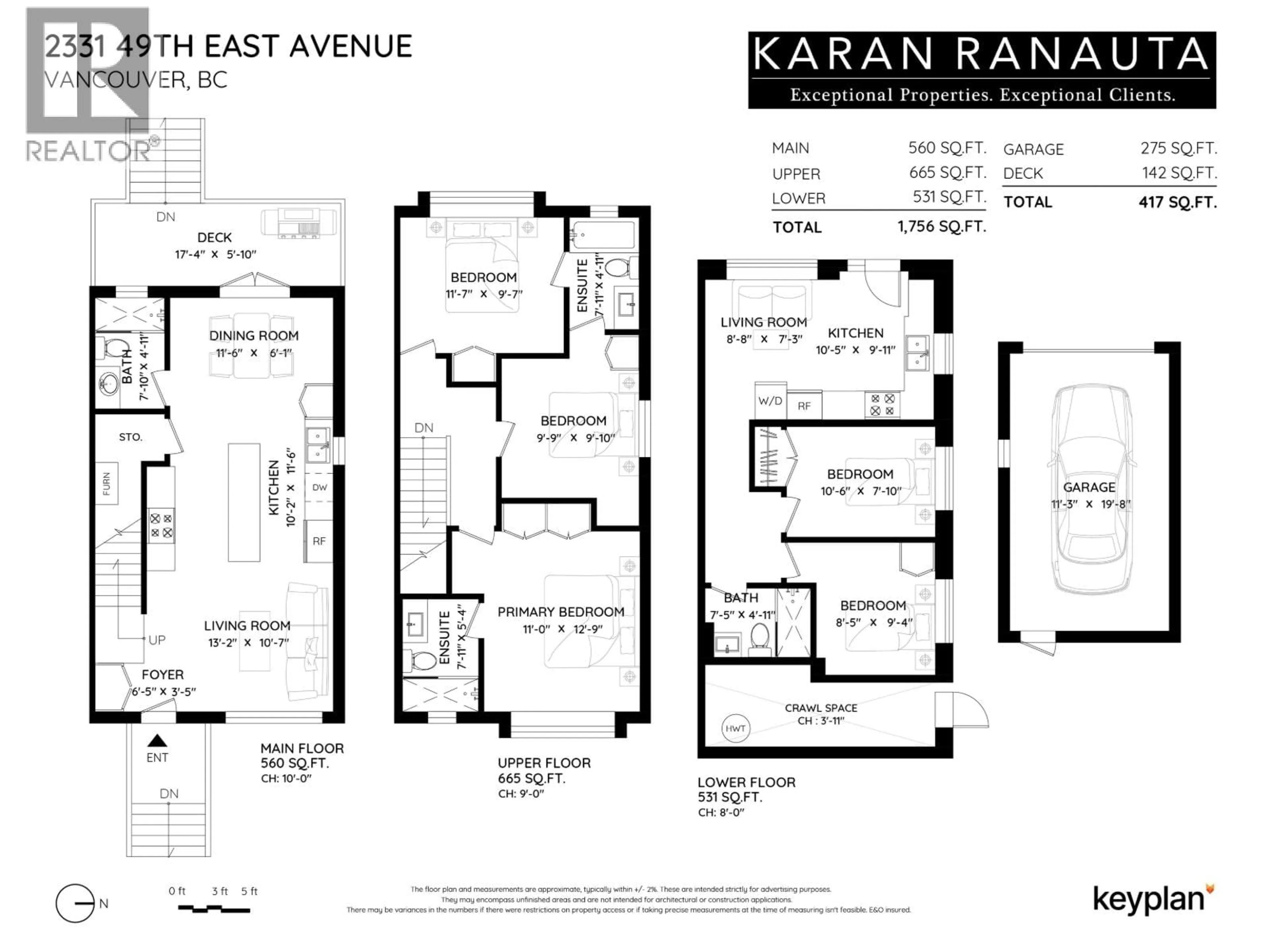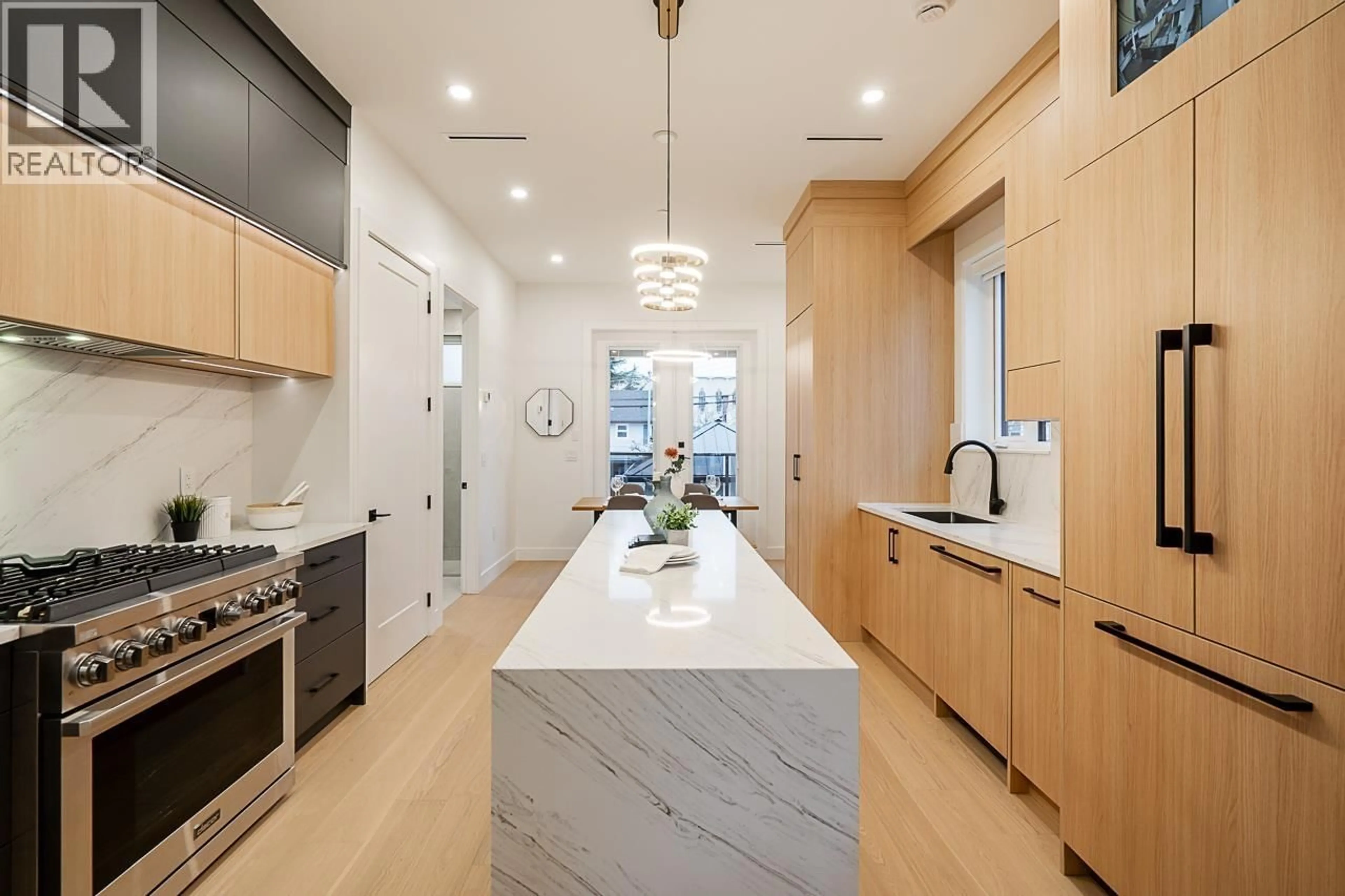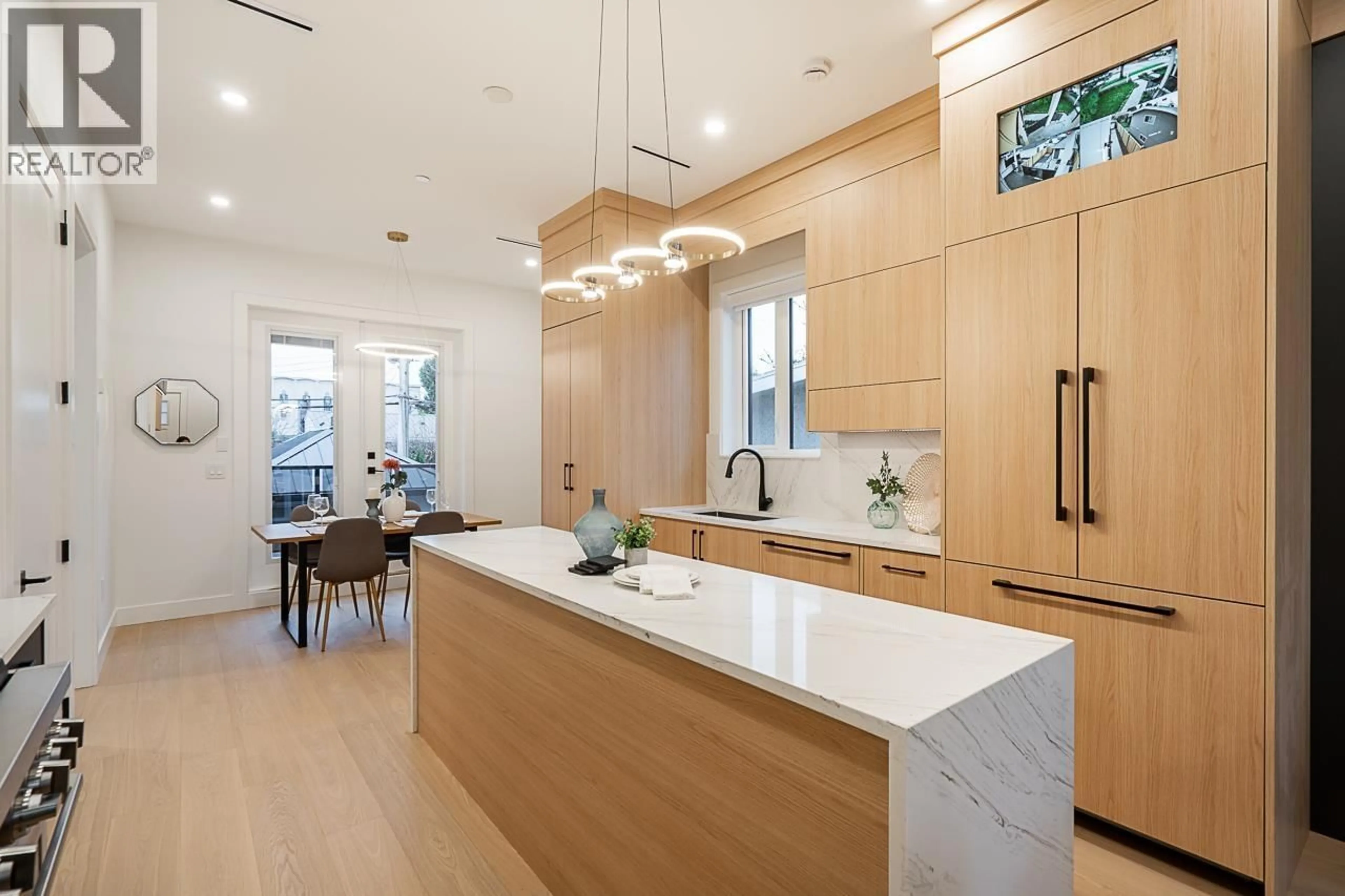2331 49TH AVENUE, Vancouver, British Columbia V5S1J3
Contact us about this property
Highlights
Estimated valueThis is the price Wahi expects this property to sell for.
The calculation is powered by our Instant Home Value Estimate, which uses current market and property price trends to estimate your home’s value with a 90% accuracy rate.Not available
Price/Sqft$932/sqft
Monthly cost
Open Calculator
Description
Best Value in Killarney! Discover 2331 E 49th Ave, a modern duplex crafted by Can West Development in Vancouver's Killarney neighbourhood! This luxurious 1,756 sqft home features 5 bedrooms and 4 bathrooms, including a 2-bedroom, 1-bathroom legal suite perfect for rental income or extended family. Highlights include engineered hardwood floors, white oak millwork, a chef's kitchen with a 6 burner gas range, and built-in appliances. With integrated security cameras, a roughed-in vacuum, and an EV-ready garage, this home offers unmatched convenience. Located near schools and shopping, it´s a must-see! Call now for your private tour. (id:39198)
Property Details
Interior
Features
Exterior
Parking
Garage spaces -
Garage type -
Total parking spaces 1
Condo Details
Amenities
Laundry - In Suite
Inclusions
Property History
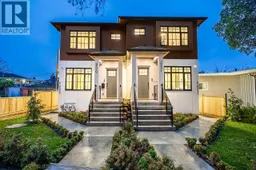 37
37
