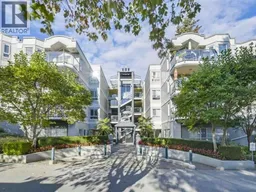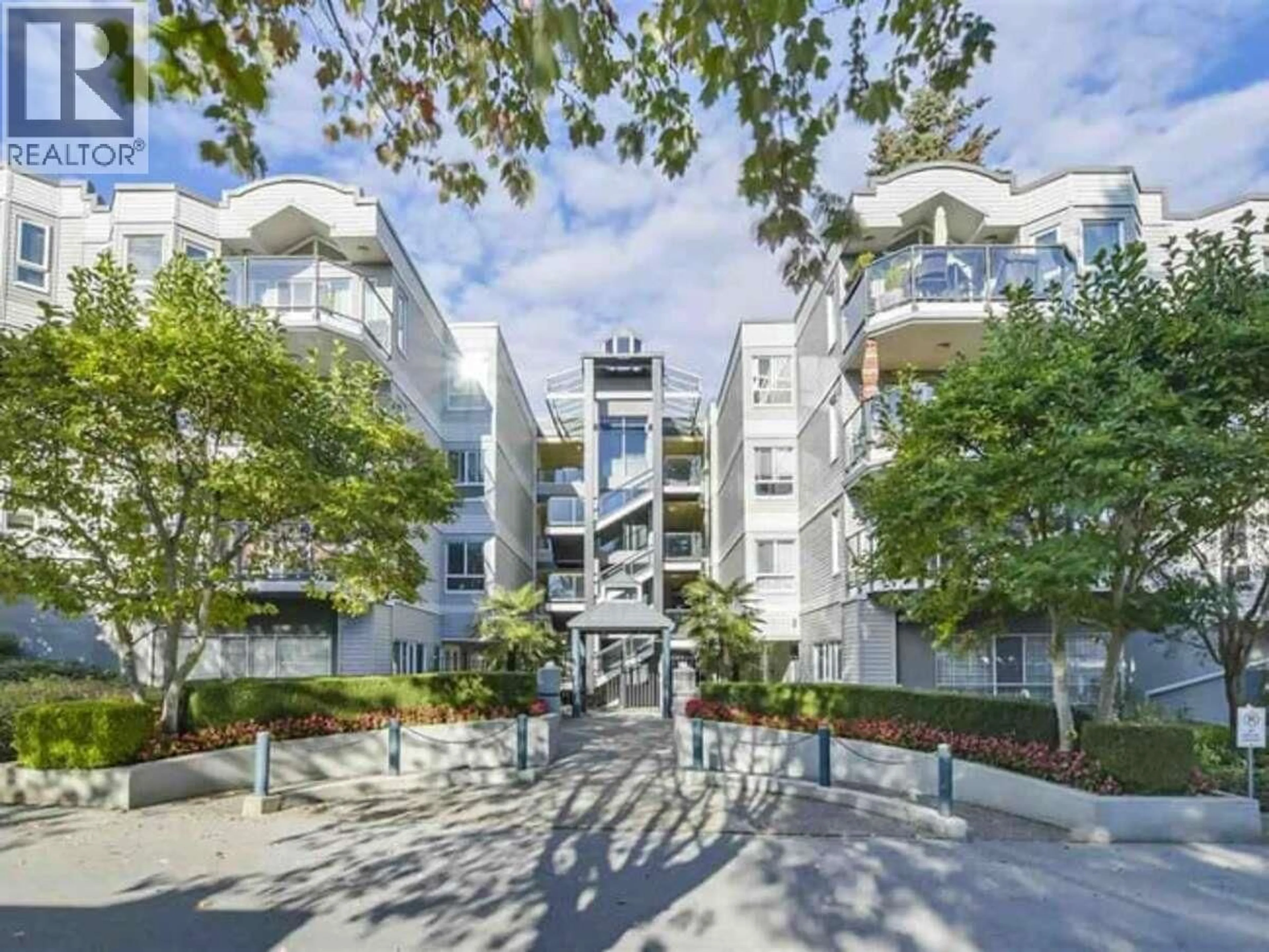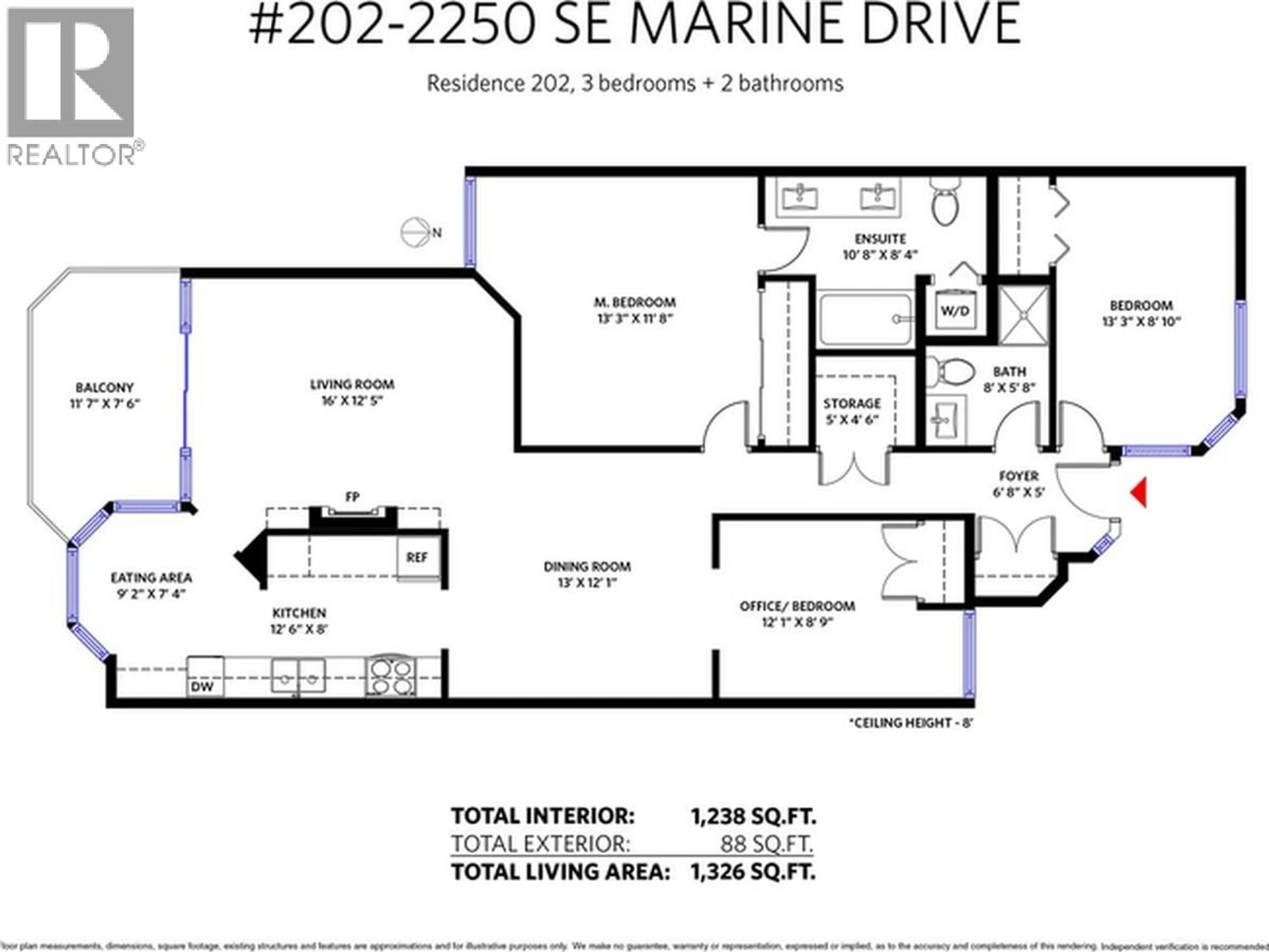202 - 2250 MARINE DRIVE, Vancouver, British Columbia V5P2S2
Contact us about this property
Highlights
Estimated valueThis is the price Wahi expects this property to sell for.
The calculation is powered by our Instant Home Value Estimate, which uses current market and property price trends to estimate your home’s value with a 90% accuracy rate.Not available
Price/Sqft$666/sqft
Monthly cost
Open Calculator
Description
For more information, click the Brochure button. Pristine, Quiet, Move-in Ready 3-Bed/2 Bath Condo-fully Designer-Renovated! South-facing 88 square ft covered deck oasis with river + sunset views. Spacious kitchen + breakfast bay boasts ample counters & double pantry. An airy floor plan leads to spacious bedrooms with a privacy layout. Luxe master ensuite: heated floors, double sinks, tons of cabinets, custom closets & full-size W/D. High-efficiency gas fireplace warms entire home. Bonus in-suite storage room! Pet-friendly low-rise w/elevator, gym/ workshop/ bike/ party rooms. Proactive strata in well maintained building-retrofit completed. River trails, parks & shops nearby. COV prepaid leasehold-64 yrs remain. Rare value @ 1238 square ft in VAN - shows impeccably! Don't miss this tranquil urban gem. (id:39198)
Property Details
Interior
Features
Exterior
Parking
Garage spaces -
Garage type -
Total parking spaces 1
Condo Details
Amenities
Exercise Centre, Laundry - In Suite
Inclusions
Property History
 38
38




