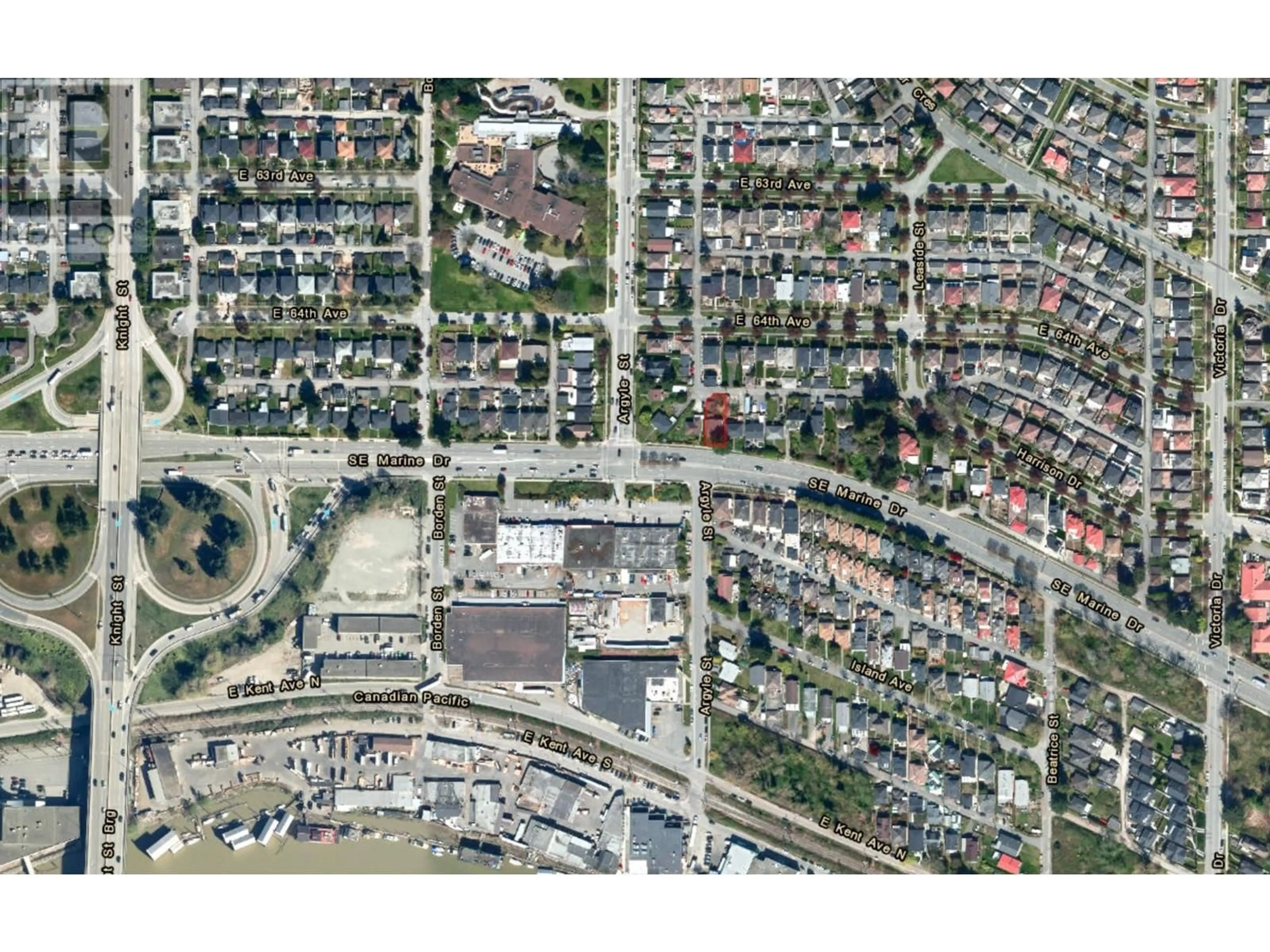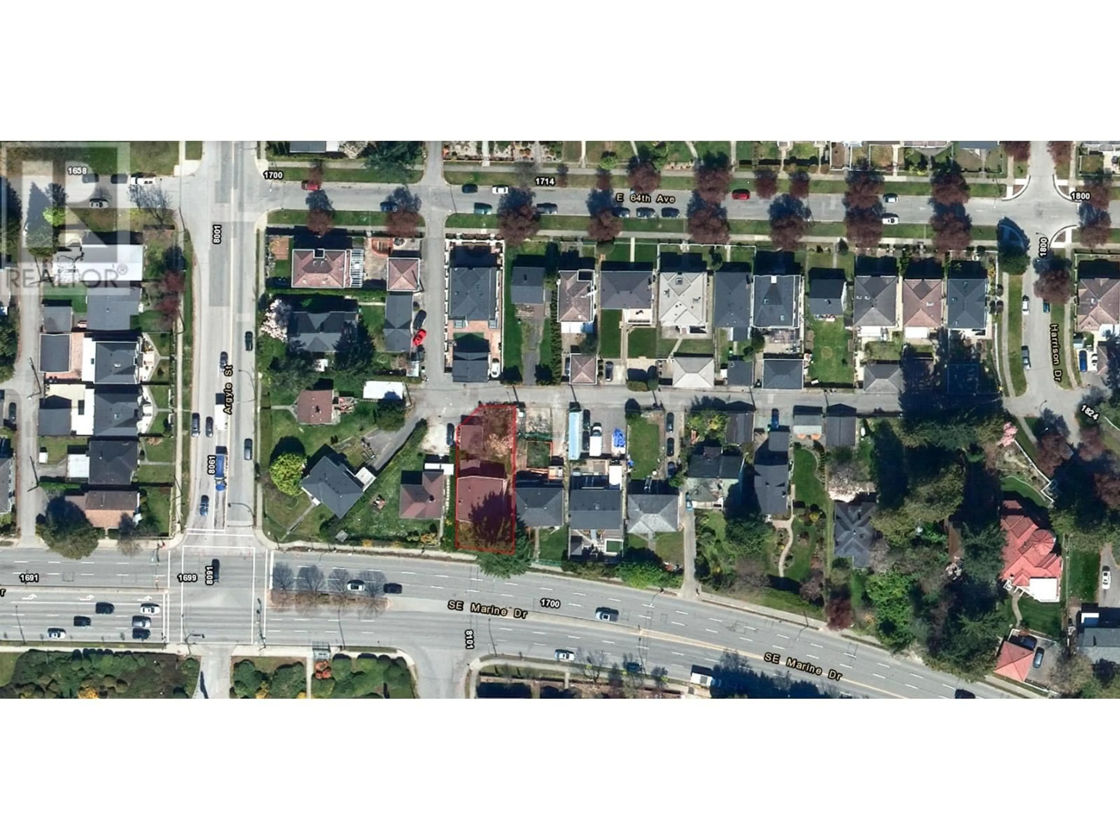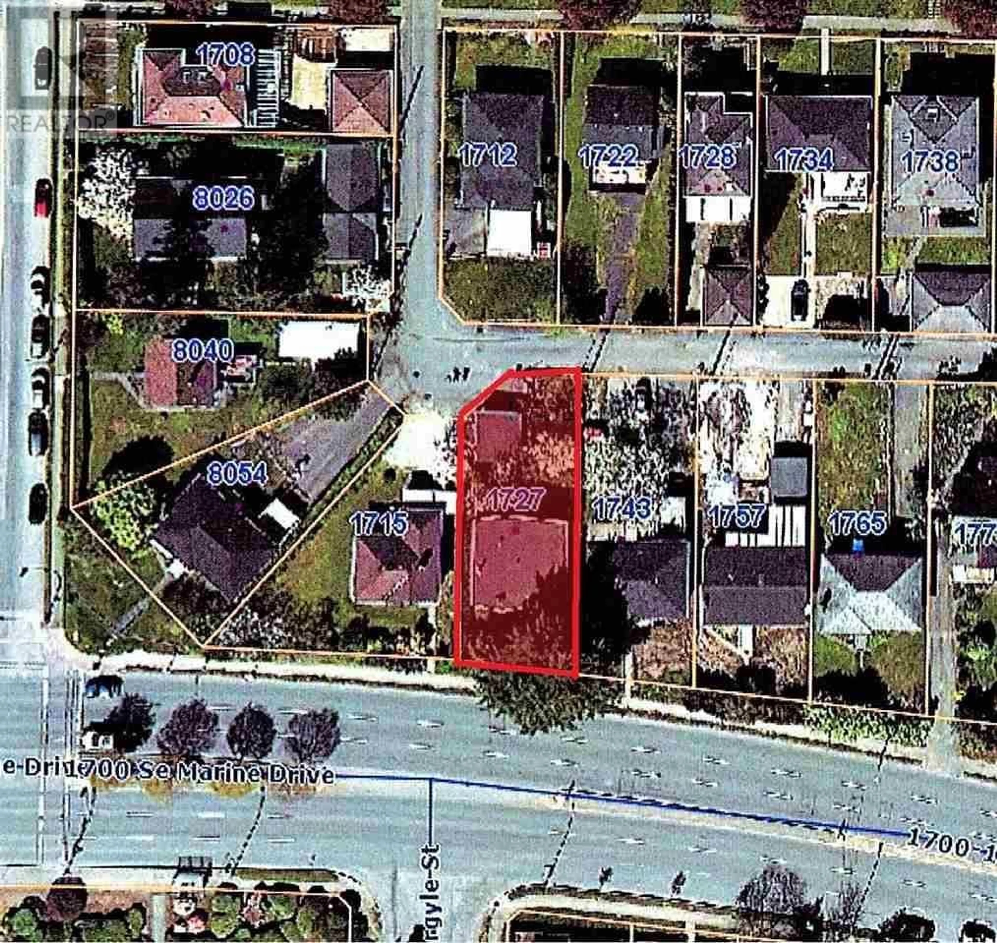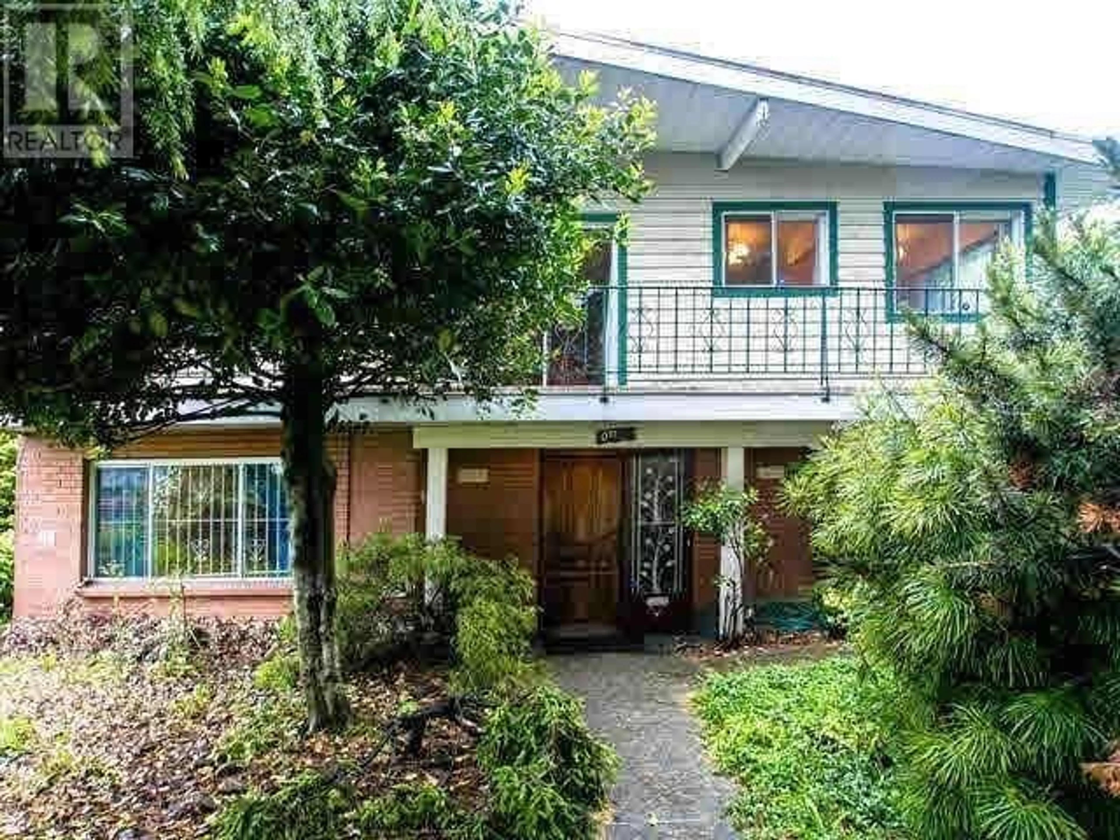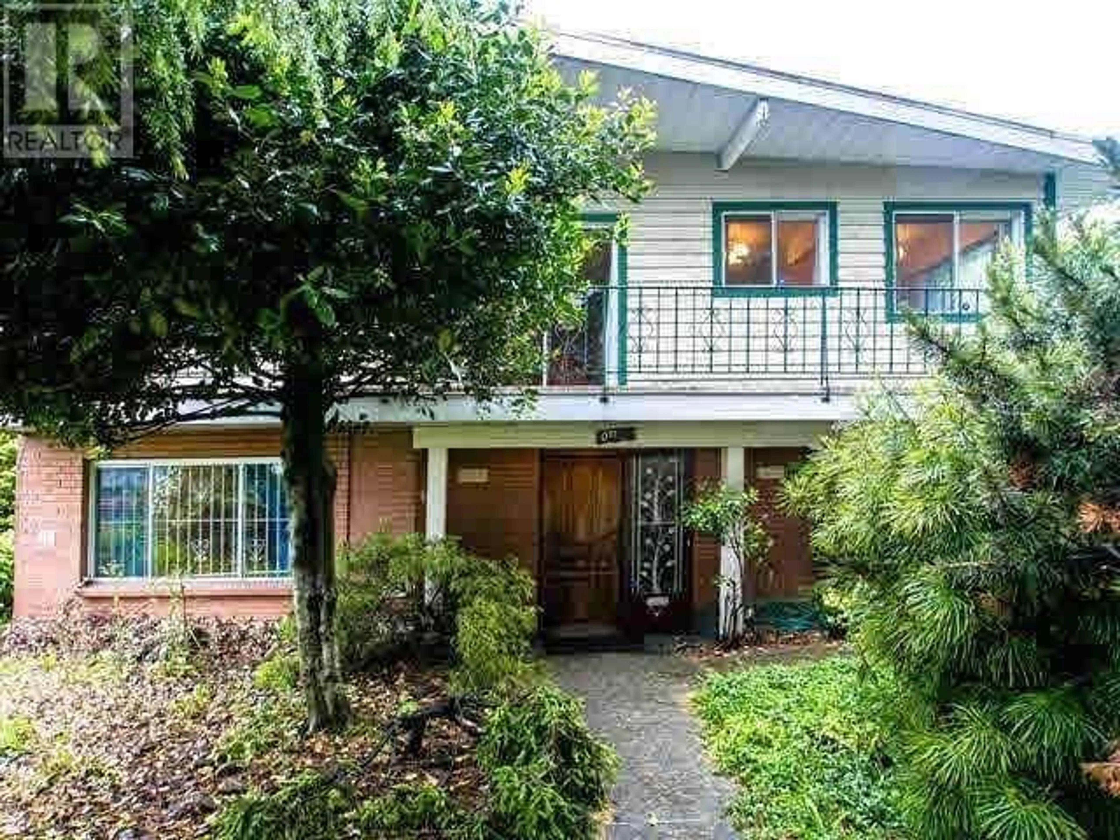1727 MARINE DRIVE, Vancouver, British Columbia V5P2R7
Contact us about this property
Highlights
Estimated valueThis is the price Wahi expects this property to sell for.
The calculation is powered by our Instant Home Value Estimate, which uses current market and property price trends to estimate your home’s value with a 90% accuracy rate.Not available
Price/Sqft$840/sqft
Monthly cost
Open Calculator
Description
Development-Ready in Fraserview - 1727 SE Marine Drive. A rare opportunity to own a 5,741 sqft lot (49 ft x 124.53 ft) in one of Vancouver's most up-and-coming areas. Zoned R1-1, this property is eligible for a 6-unit multiplex with cash flow while you plan your build. Located in Fraserview, with lane access and close to schools, transit, and major routes, this is a strategic investment for developers, builders, or forward-thinking buyers ready to capitalize on Vancouver's new density-friendly zoning. Hold, earn, and build - this one checks all the boxes. (id:39198)
Property Details
Interior
Features
Exterior
Parking
Garage spaces -
Garage type -
Total parking spaces 4
Property History
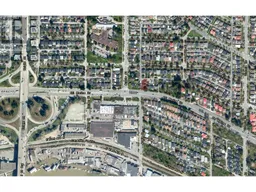 5
5
