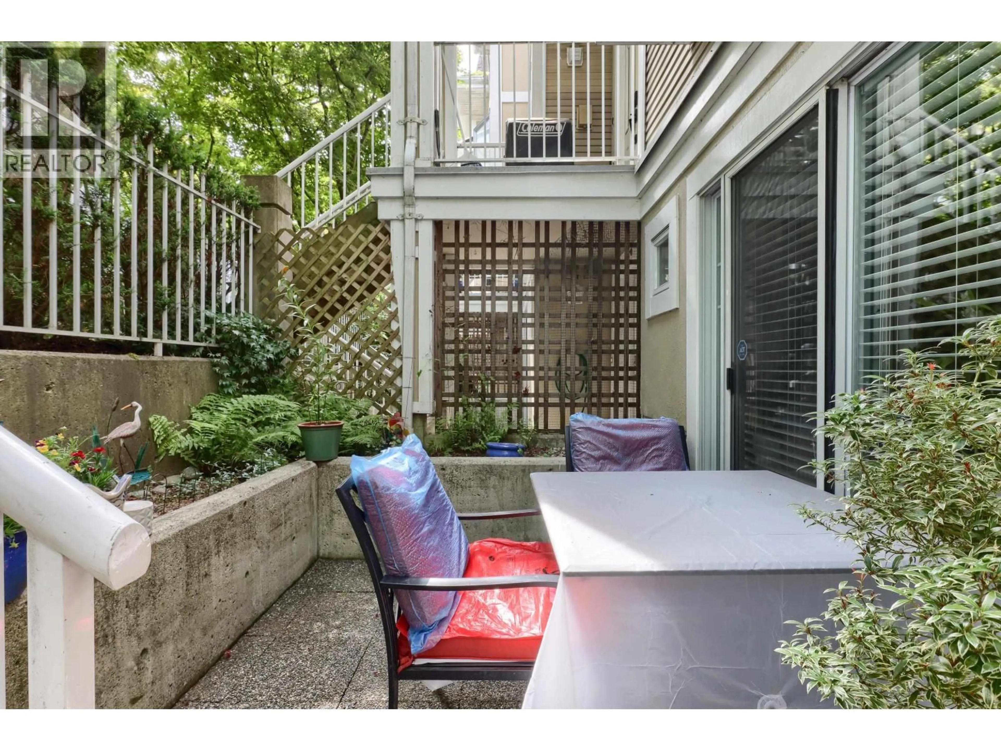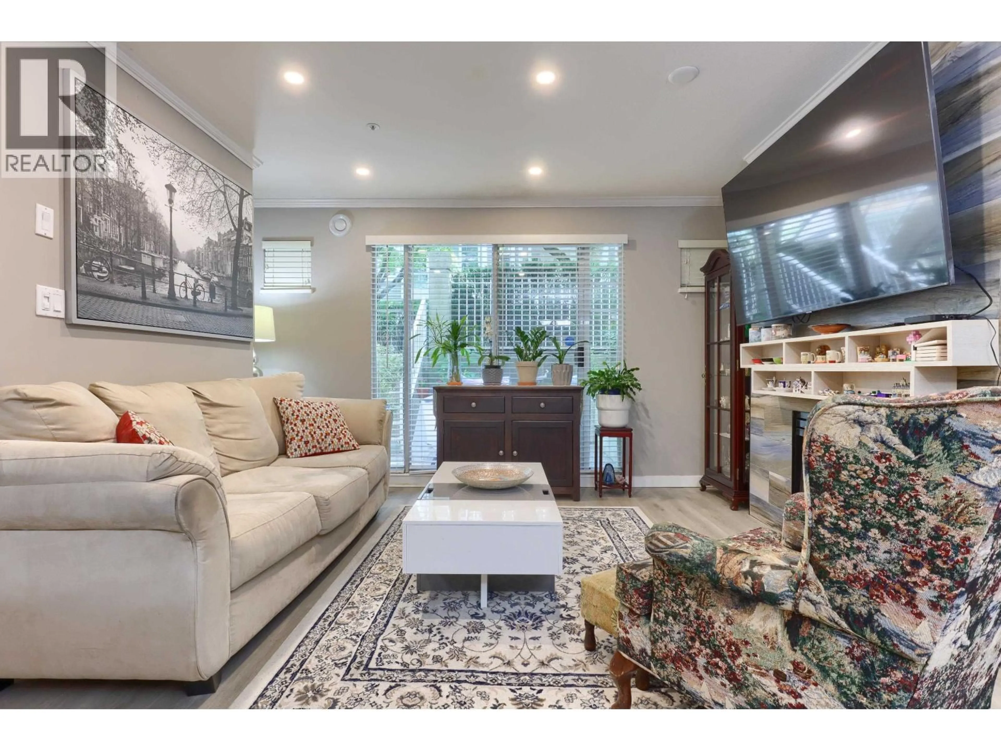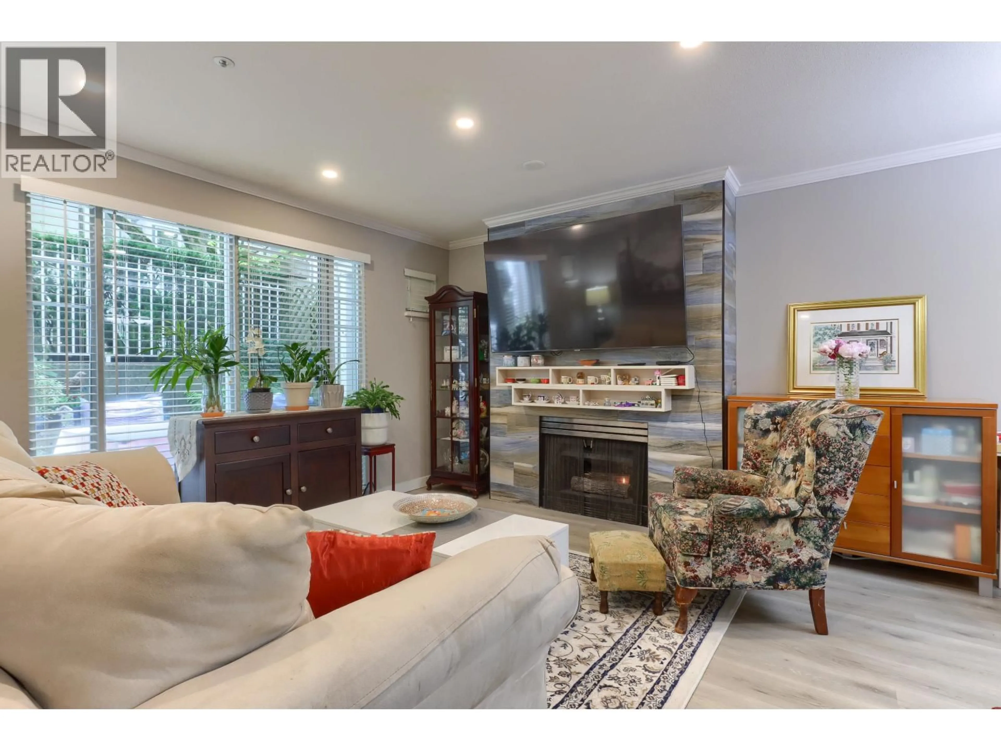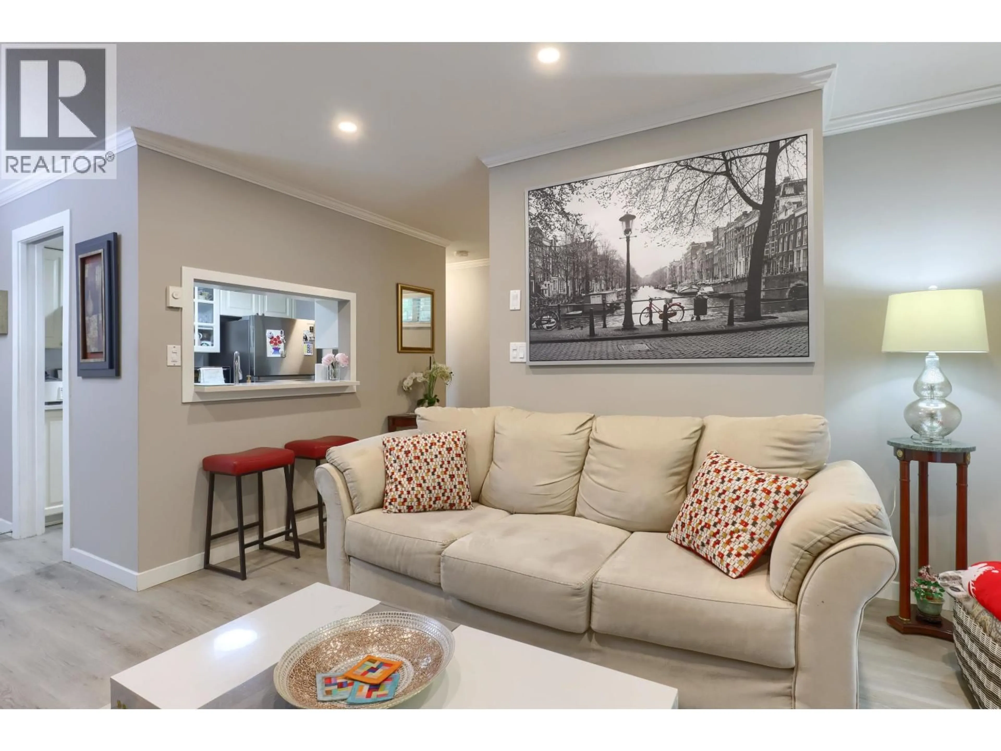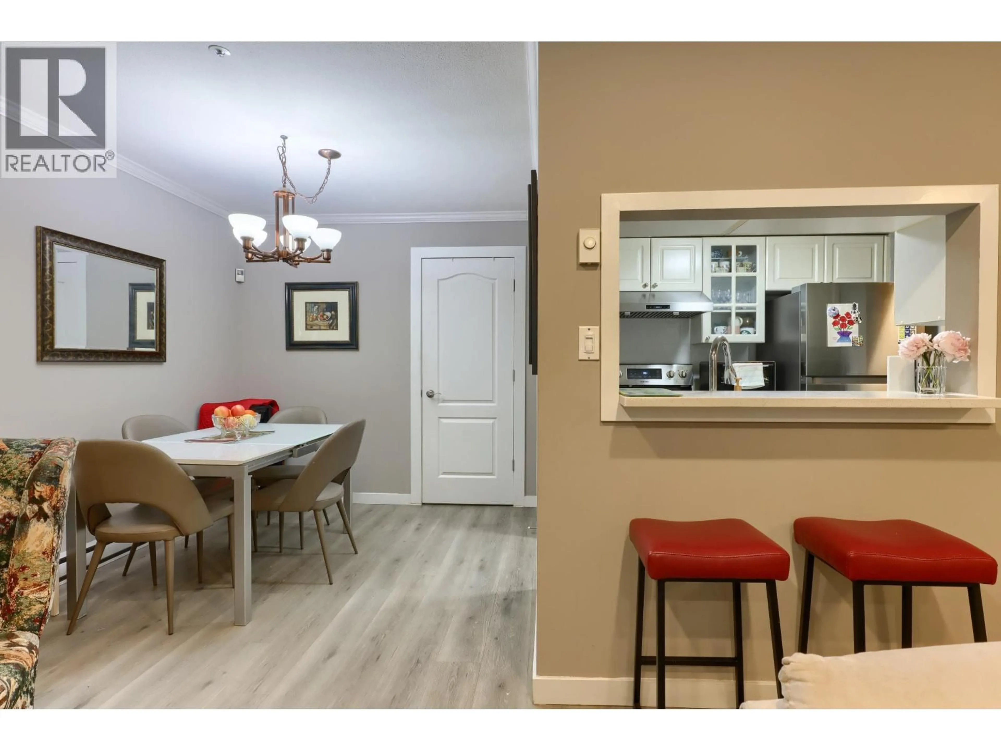17 - 2885 KENT AVENUE NORTH, Vancouver, British Columbia V5S3T9
Contact us about this property
Highlights
Estimated valueThis is the price Wahi expects this property to sell for.
The calculation is powered by our Instant Home Value Estimate, which uses current market and property price trends to estimate your home’s value with a 90% accuracy rate.Not available
Price/Sqft$789/sqft
Monthly cost
Open Calculator
Description
This must see 2 bed, 2 bath split level Fraserview town home is located at Riverwalk steps away from the new River District developments. Perfect for a young family or starter home with two large and private patios. Open concept living, dining and galley kitchen with spacious walk-in pantry / laundry room next to kitchen. Two large bedrooms up. Master bedroom with ensuite and french doors that open to a second private patio. Great location in Fraserview close to transit, River District Community Centre, Romers riverside restaurant, bike & walking paths. Easy commute to downtown, airport, UBC & Metrotown. Complex features a large club house with kitchenette & bathroom for entertaining. School catchment is Oppenheimer & David Thompson High. (id:39198)
Property Details
Interior
Features
Exterior
Parking
Garage spaces -
Garage type -
Total parking spaces 1
Condo Details
Amenities
Laundry - In Suite
Inclusions
Property History
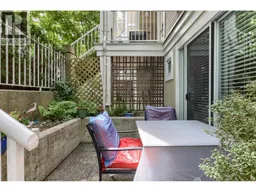 20
20
