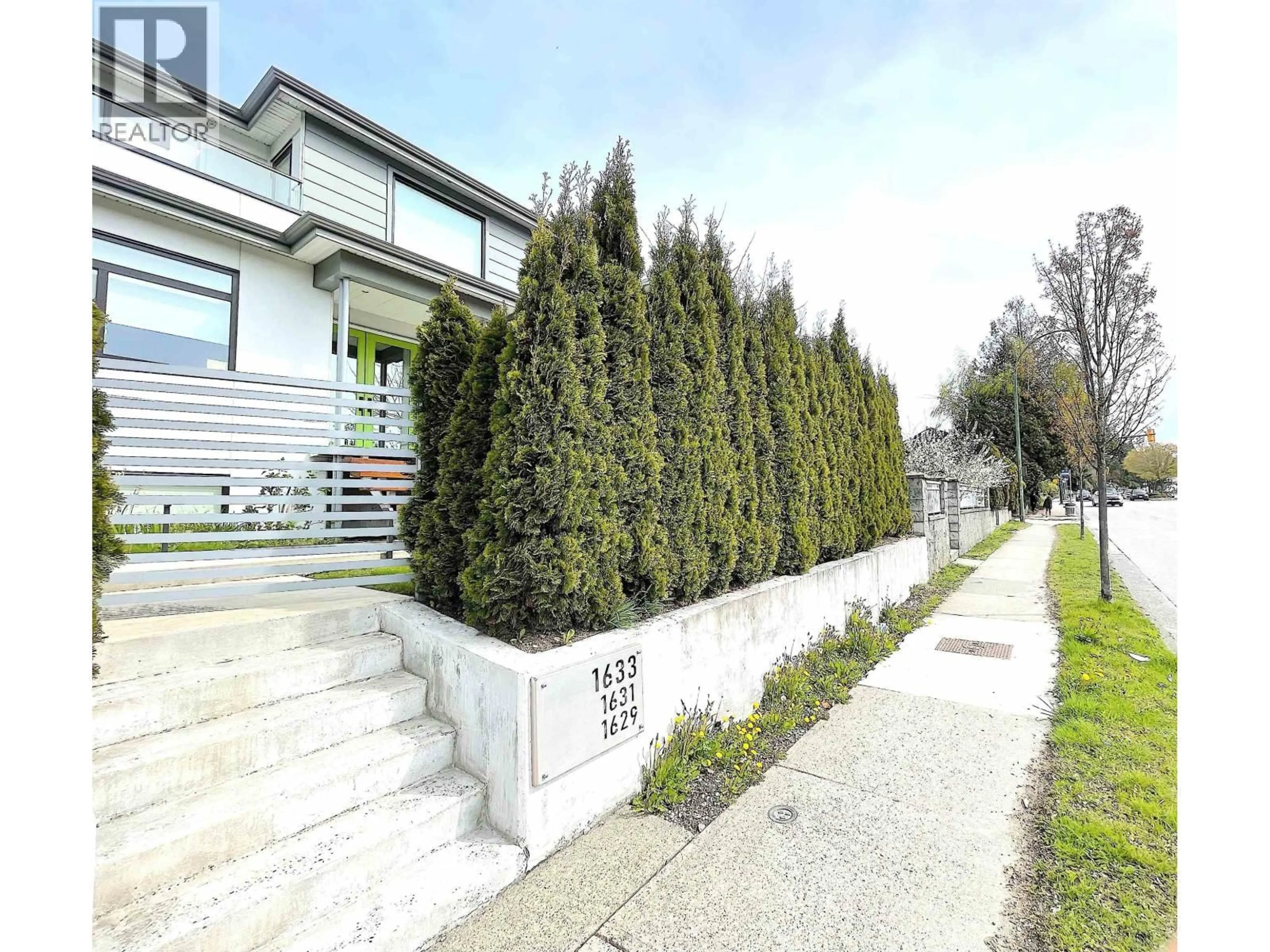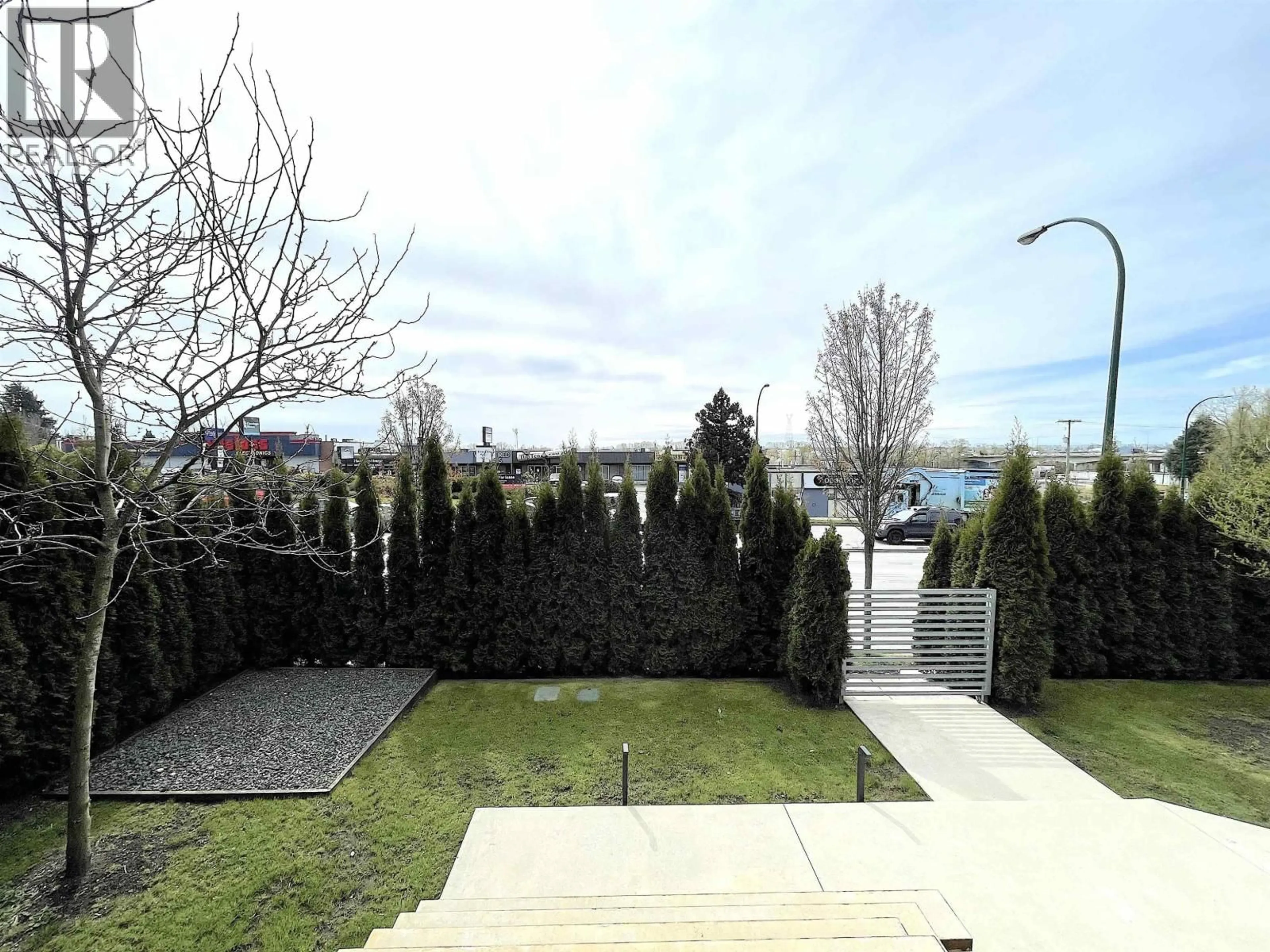1633 MARINE DRIVE, Vancouver, British Columbia V5P2R5
Contact us about this property
Highlights
Estimated valueThis is the price Wahi expects this property to sell for.
The calculation is powered by our Instant Home Value Estimate, which uses current market and property price trends to estimate your home’s value with a 90% accuracy rate.Not available
Price/Sqft$739/sqft
Monthly cost
Open Calculator
Description
Luxurious living awaits in Fraserview, Vancouver East! This stunning custom-built home features triple-glazed windows, 7 bedrooms, 7 baths, radiant heating, HW floors, A/C, and top-tier appliances-including a Jenn-Air Dual-Fuel Range, Bosch Dishwasher & Frigidaire Refrigerators in the gourmet kitchen. With 4,596 sqft of living space, the home offers incredible flexibility: a 1,506 sqft potential rental basement, an existing 700 sqft laneway home, and two legal suites (884 sqft total)-perfect for rental income or extended family. Situated on a south-facing lot with 50 feet of frontage and nearly 6,000 sqft, it´s in a prime location near prestigious schools like James Douglas Elementary & Winston Churchill Secondary (French Immersion option). Don't miss out-call today! (id:39198)
Property Details
Interior
Features
Exterior
Parking
Garage spaces -
Garage type -
Total parking spaces 4
Property History
 40
40




