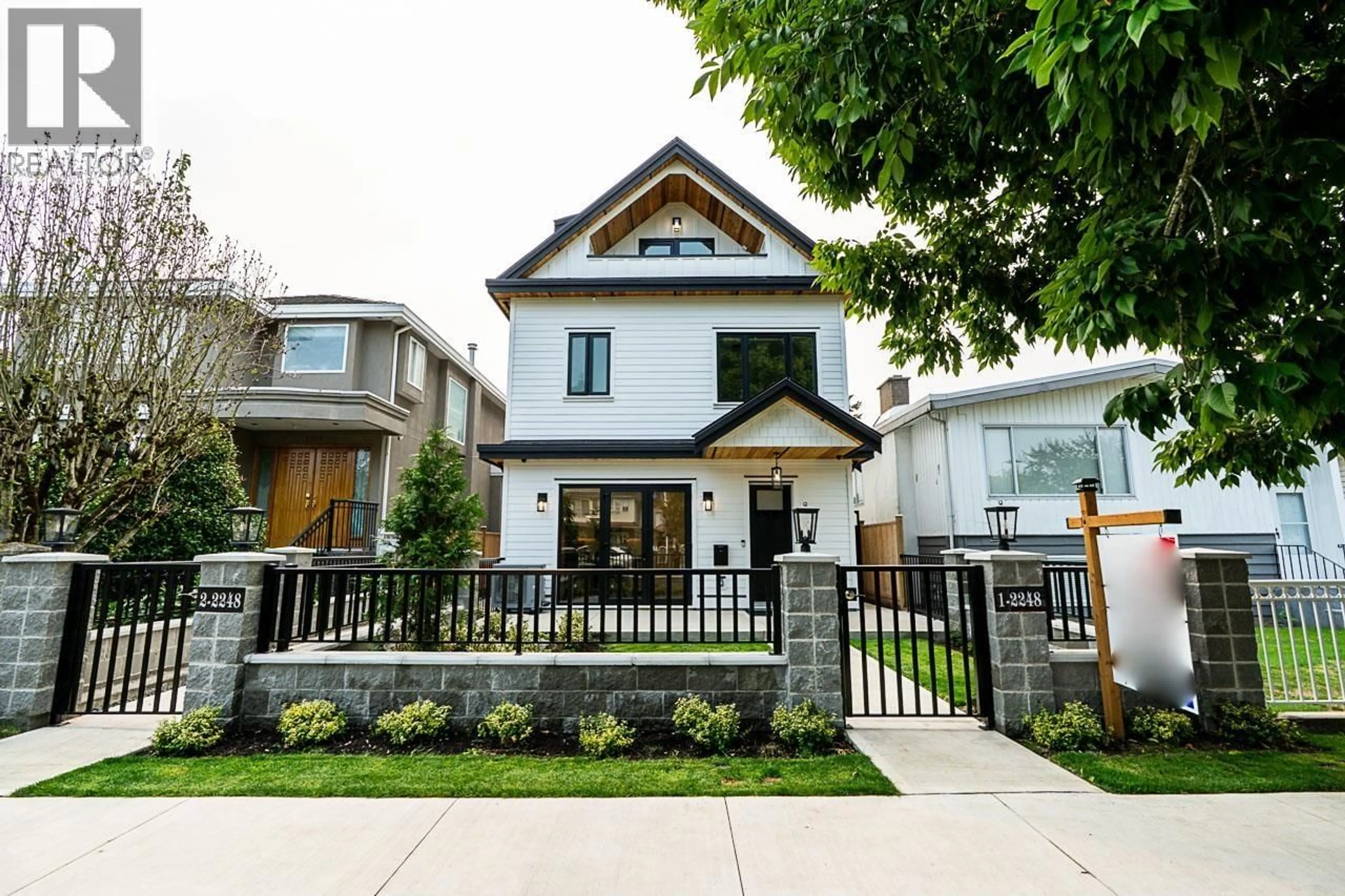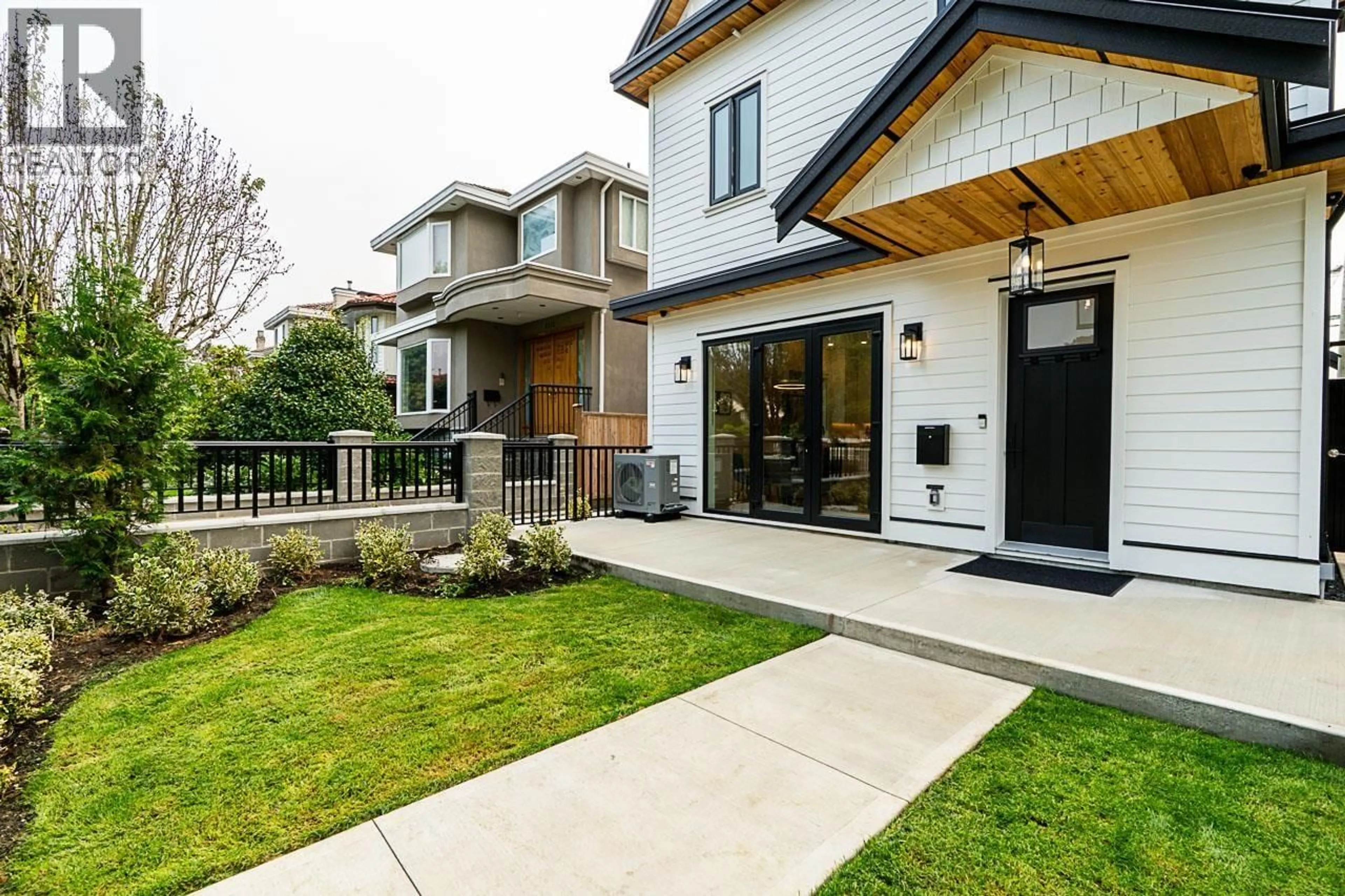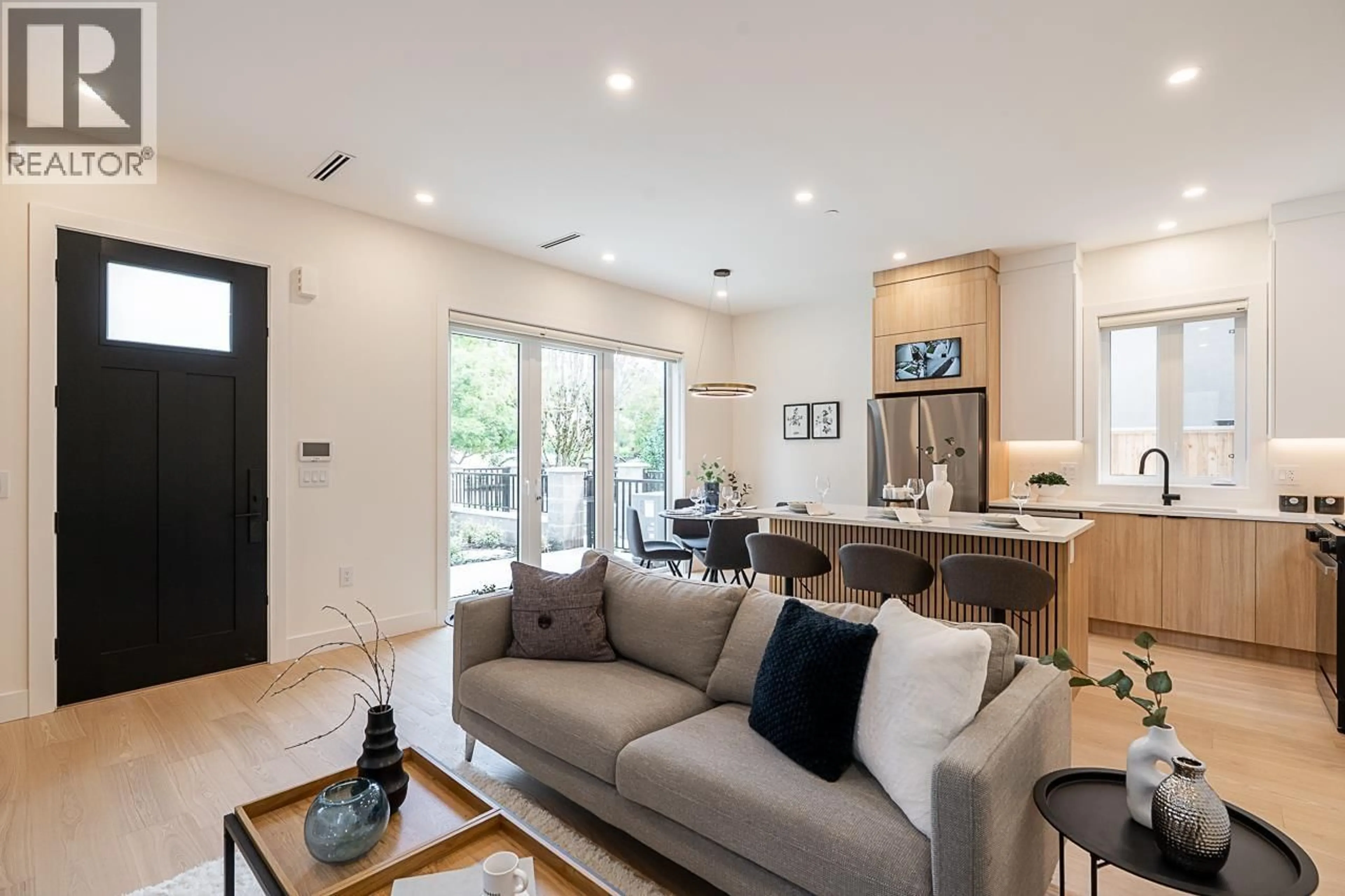1 - 2248 48TH AVENUE, Vancouver, British Columbia V5P1S1
Contact us about this property
Highlights
Estimated valueThis is the price Wahi expects this property to sell for.
The calculation is powered by our Instant Home Value Estimate, which uses current market and property price trends to estimate your home’s value with a 90% accuracy rate.Not available
Price/Sqft$1,024/sqft
Monthly cost
Open Calculator
Description
Prime Location in Killarney! Brand new 3 level front duplex offering 3 spacious bedrooms, each with its own ensuite, ideal for families, guests, or shared living. This well designed home features a bright open concept layout with hardwood floors, HRV system, heat pump air conditioning, and a modern kitchen with gas stove. Additional features include in suite laundry, security alarm with cameras, and an EV ready detached garage. Enjoy excellent outdoor living with a large front patio featuring three panel glass doors, plus a covered balcony on the top floor. Backed by a 2 5 10 New Home Warranty for peace of mind. Walking distance to Kingsford Elementary, daycare, banks, Super 88 Grocery, Starbucks, bakery, and restaurants. Close to Killarney Community Centre, Fraserview Golf Course, parks, shopping, and transit, offering comfort, convenience, and a family friendly neighbourhood. OPEN HOUSE: MAR. 1ST (SUN), 2-4PM (id:39198)
Property Details
Interior
Features
Exterior
Parking
Garage spaces -
Garage type -
Total parking spaces 1
Condo Details
Amenities
Laundry - In Suite
Inclusions
Property History
 32
32




