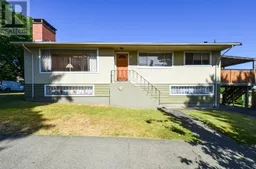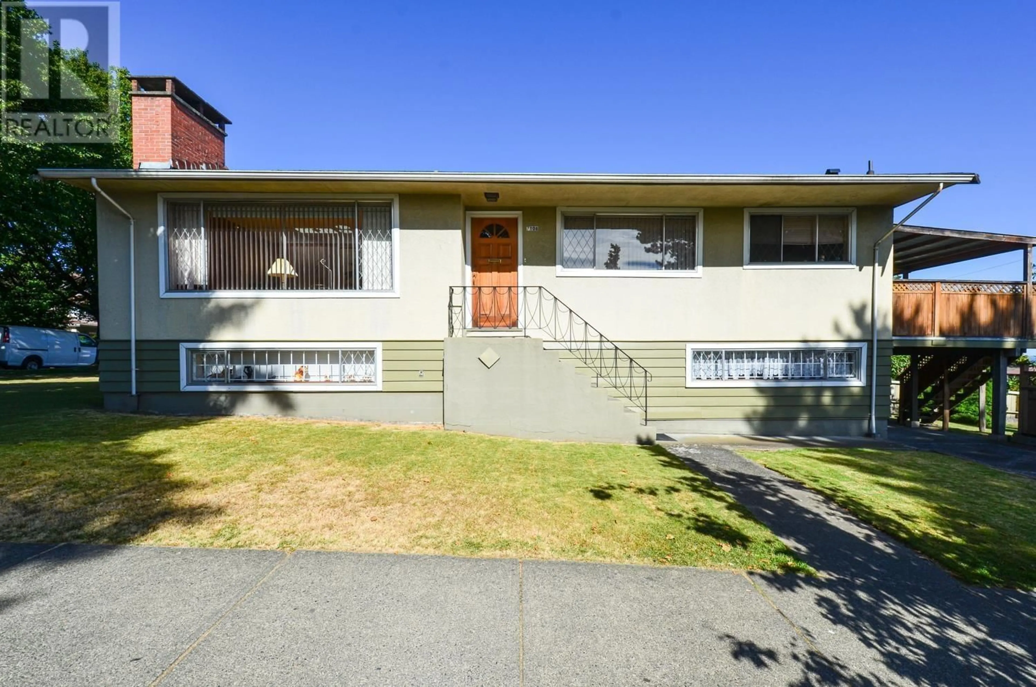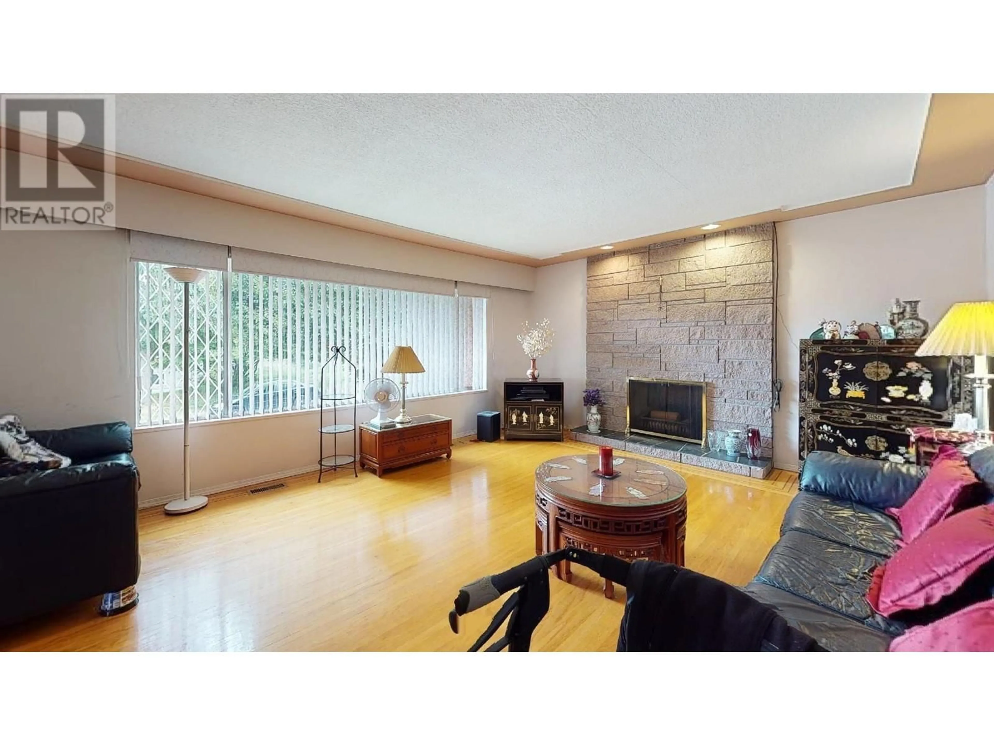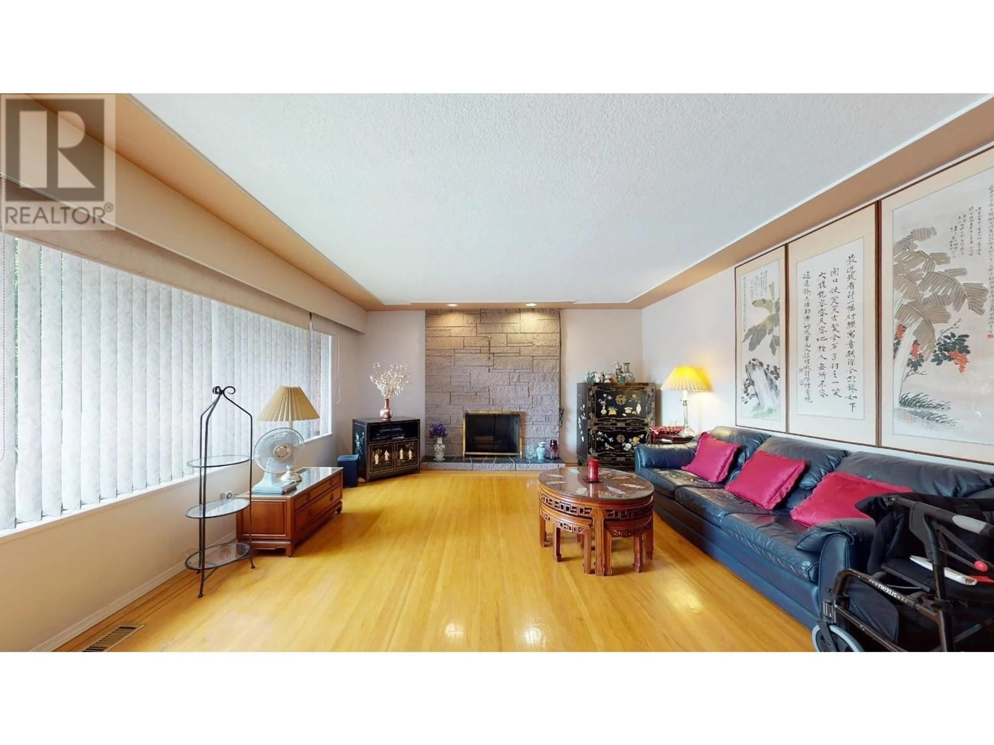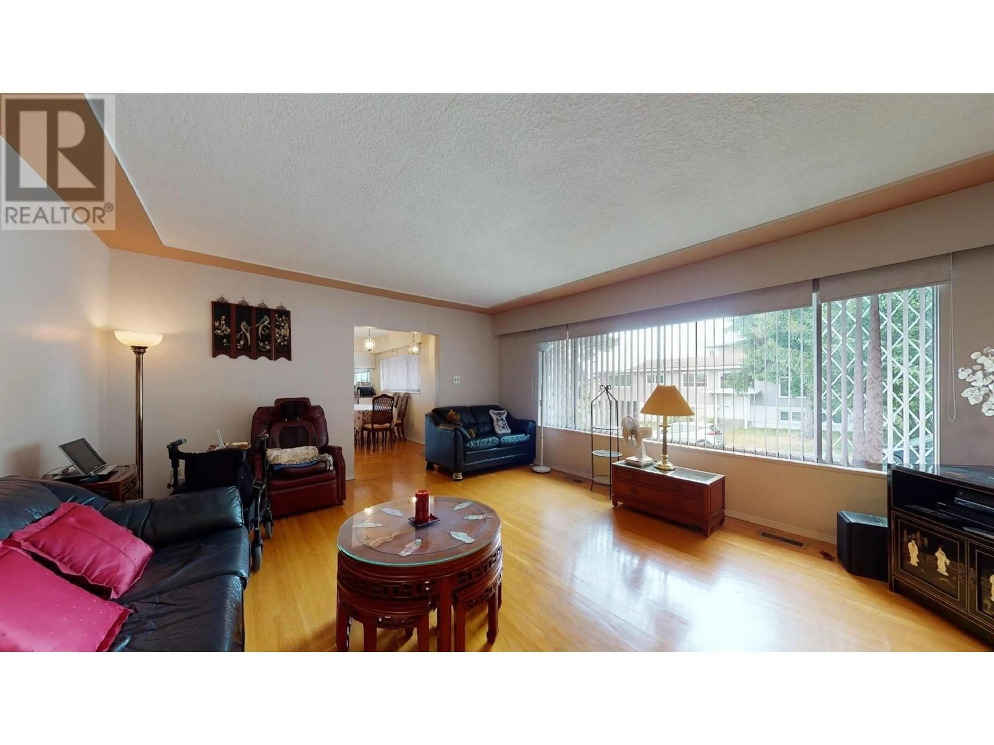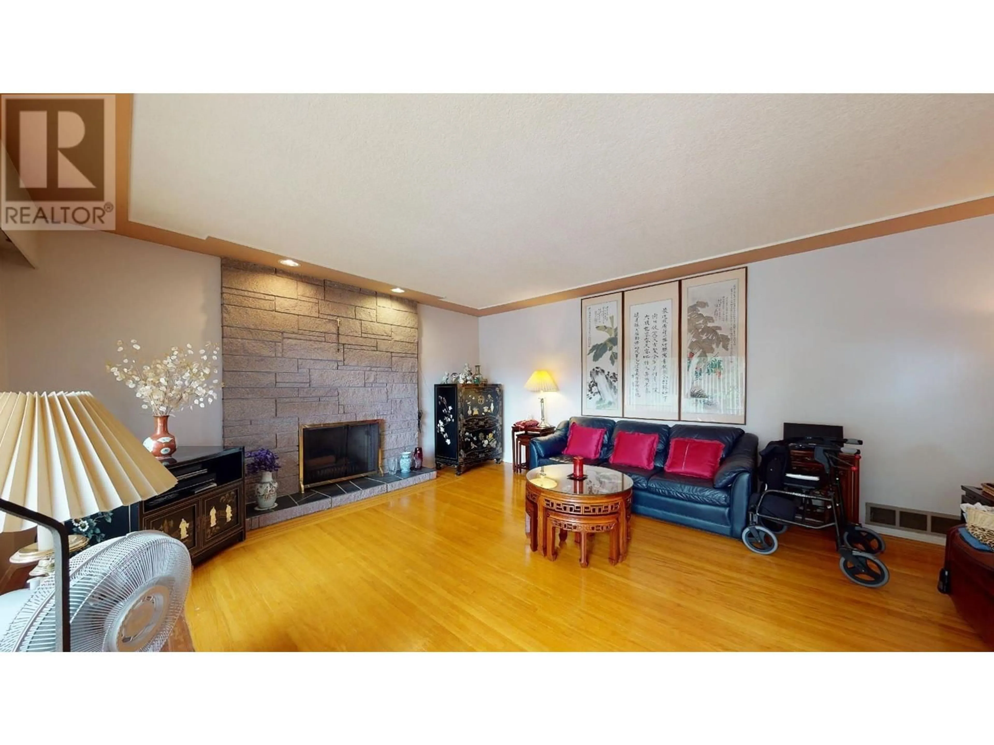7808 ROSS STREET, Vancouver, British Columbia V5X4C2
Contact us about this property
Highlights
Estimated valueThis is the price Wahi expects this property to sell for.
The calculation is powered by our Instant Home Value Estimate, which uses current market and property price trends to estimate your home’s value with a 90% accuracy rate.Not available
Price/Sqft$909/sqft
Monthly cost
Open Calculator
Description
2-level family home on a large corner lot approx. 43.6 x 127.8 ft in South Vancouver! Features 3 bedrooms upstair with bathroom and 2 bedrooms in the fully finished main level with bathroom. This charmer also has southern facing view plus the 2 bedroom suite with family room, storage, laundry and updated furnace. The exterior huge covered entertaining sized sundeck is above the carport, lots of street parking and fully fenced private garden landscaping. 5-min walk to Walter Moberly Elementary & Ross Park. 5-min drive to David Thompson Secondary. Easy drive to shopping at Superstore, Richmond, Marine Gateway and skytrain! Rental income: $6,700. Perfect for family living, kindergarten or developer. Non-oil tank certificate available. (id:39198)
Property Details
Interior
Features
Exterior
Parking
Garage spaces -
Garage type -
Total parking spaces 3
Property History
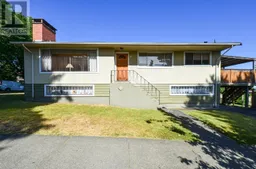 32
32