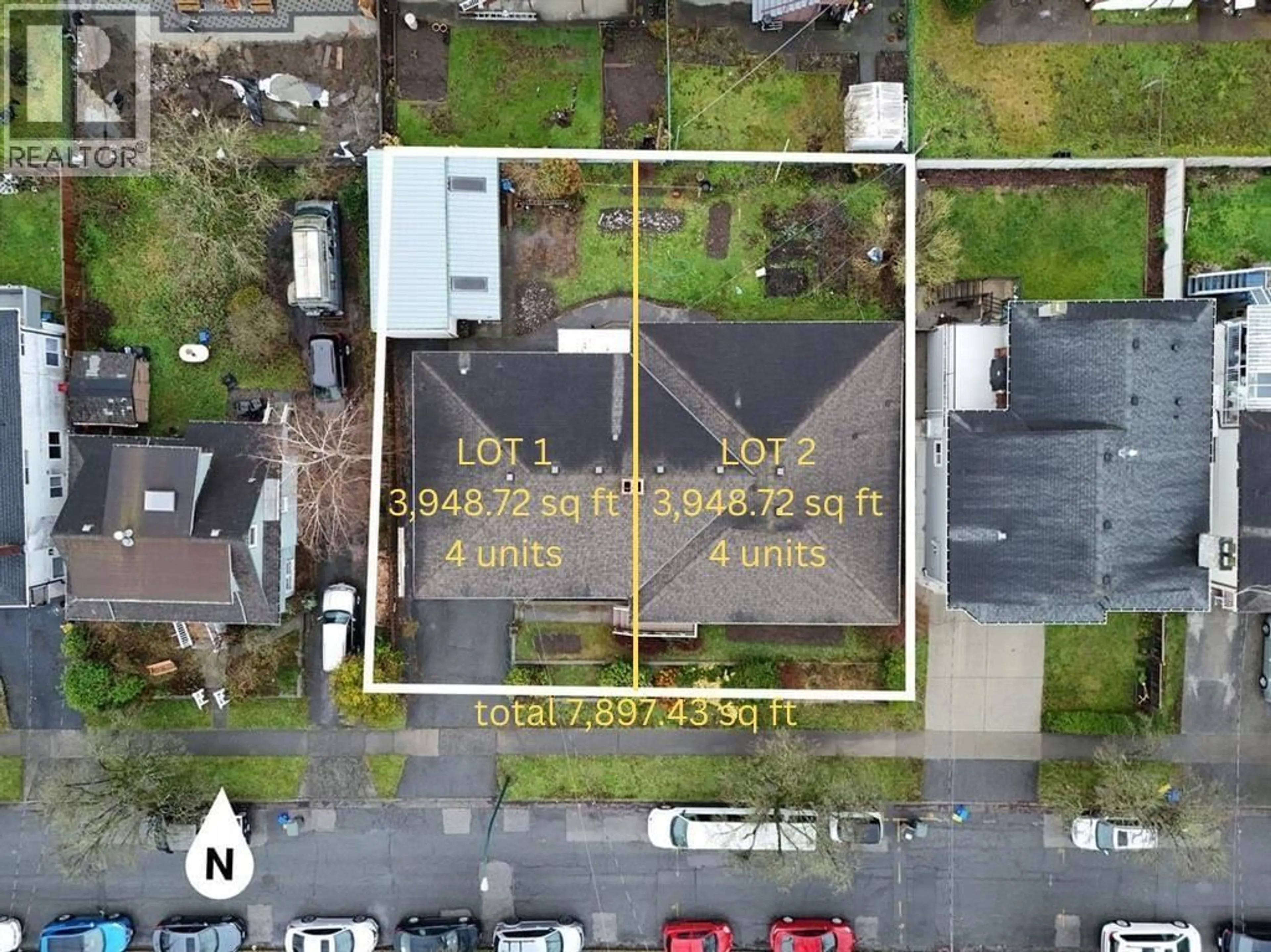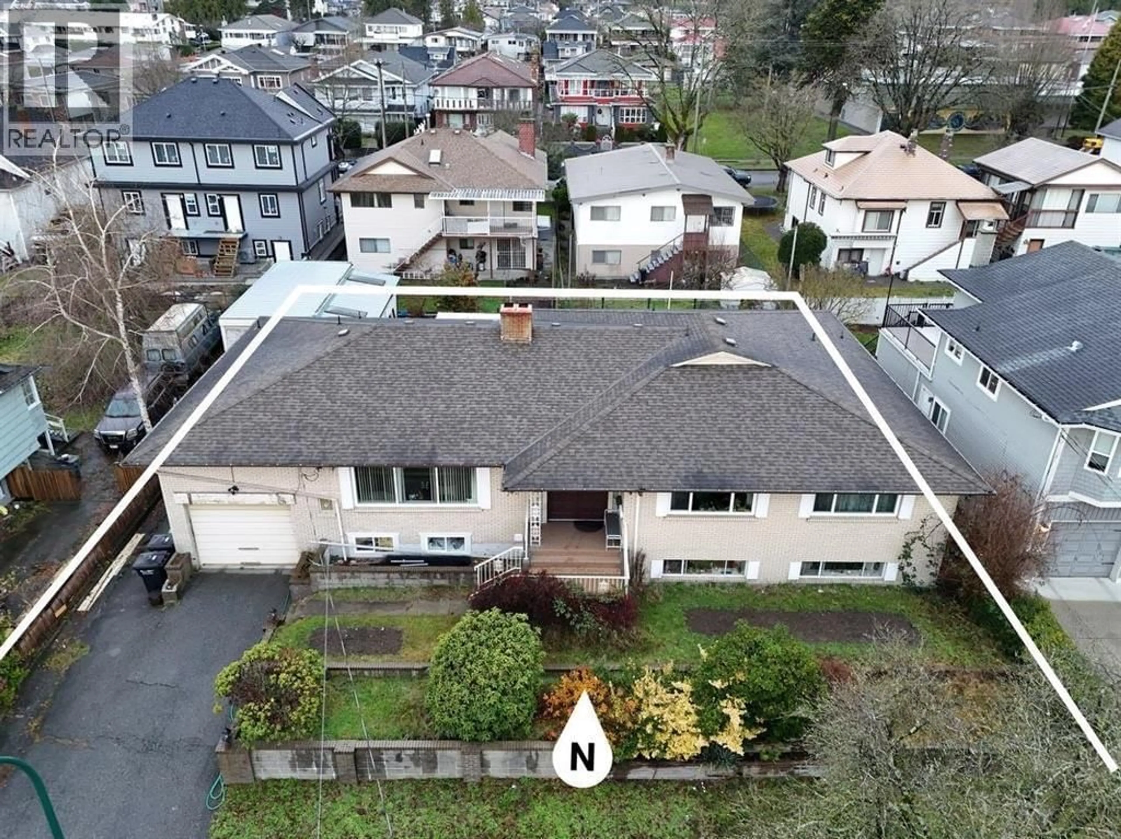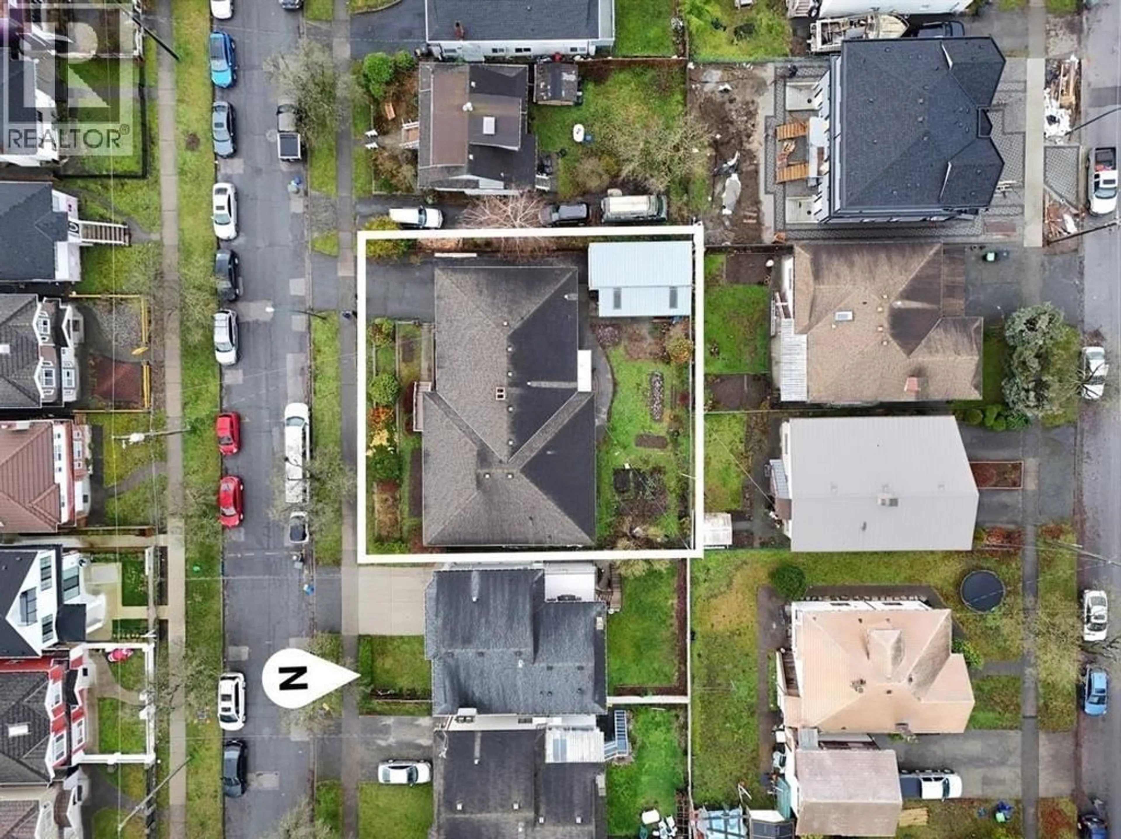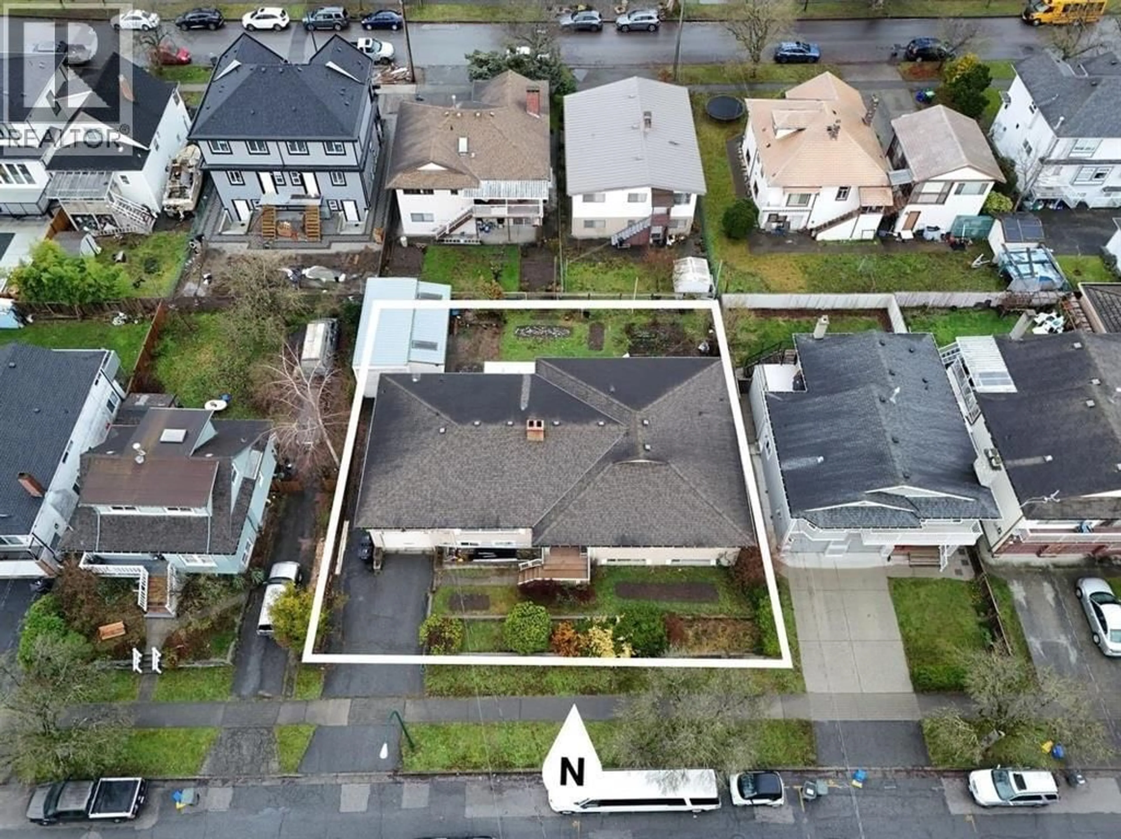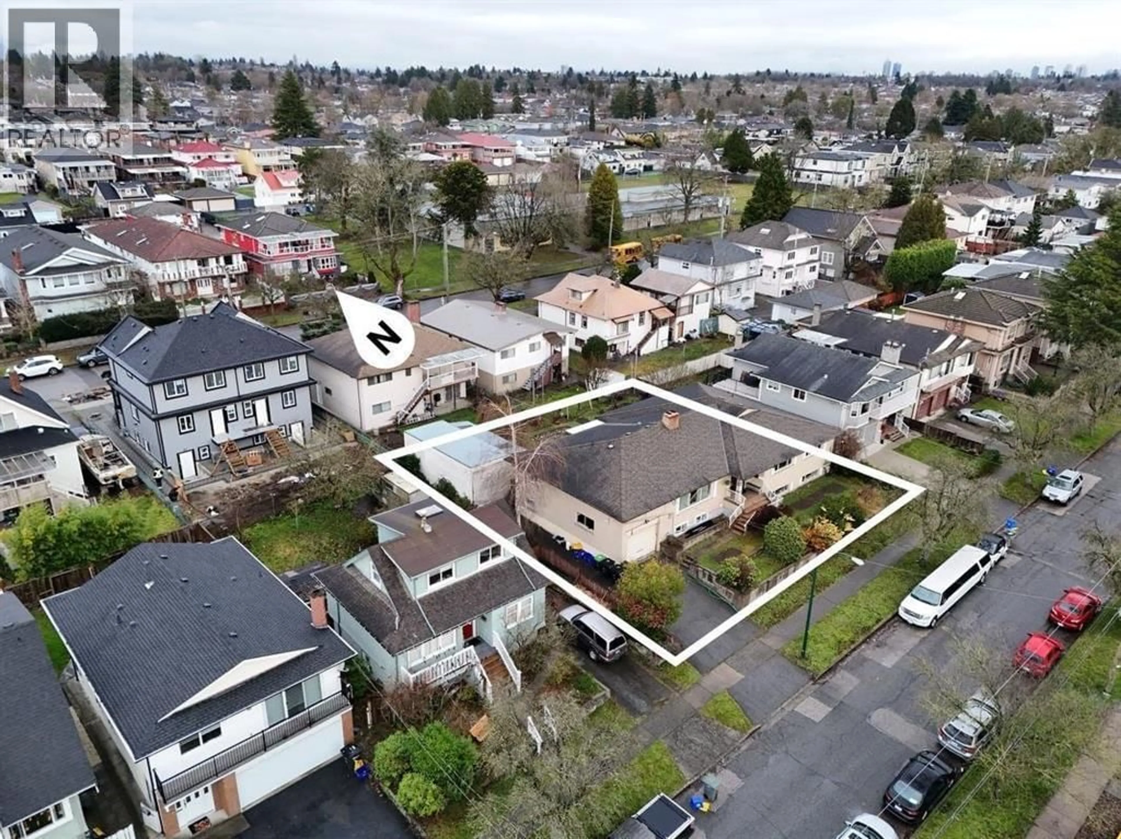753 55TH AVENUE, Vancouver, British Columbia V5X1N8
Contact us about this property
Highlights
Estimated valueThis is the price Wahi expects this property to sell for.
The calculation is powered by our Instant Home Value Estimate, which uses current market and property price trends to estimate your home’s value with a 90% accuracy rate.Not available
Price/Sqft$563/sqft
Monthly cost
Open Calculator
Description
Investor & Builder Alert! Outstanding almost 7,900 SQFT lot in desirable South Vancouver with subdivision potential into two generously sized lots and the opportunity for an 8-unit multiplex development. Situated on the high side of the street, the property offers unobstructed southern views overlooking Richmond and the Fraser River. The solid, well-maintained home features two separate basement suites, currently generating rental income, which is ideal as a holding investment during your design and permitting phase. Enjoy unbeatable access to Fraser Street, Main Street, 49th Ave, and the Punjabi Market, placing shopping, transit, parks, and vibrant community amenities right at your doorstep. A rare offering that combines location, scale, and future potential. Don´t miss this opportunity! Suites rented for $5000. $250K UNDER BCA! Motivated Seller! (id:39198)
Property Details
Interior
Features
Exterior
Parking
Garage spaces -
Garage type -
Total parking spaces 2
Property History
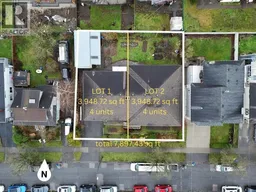 40
40
