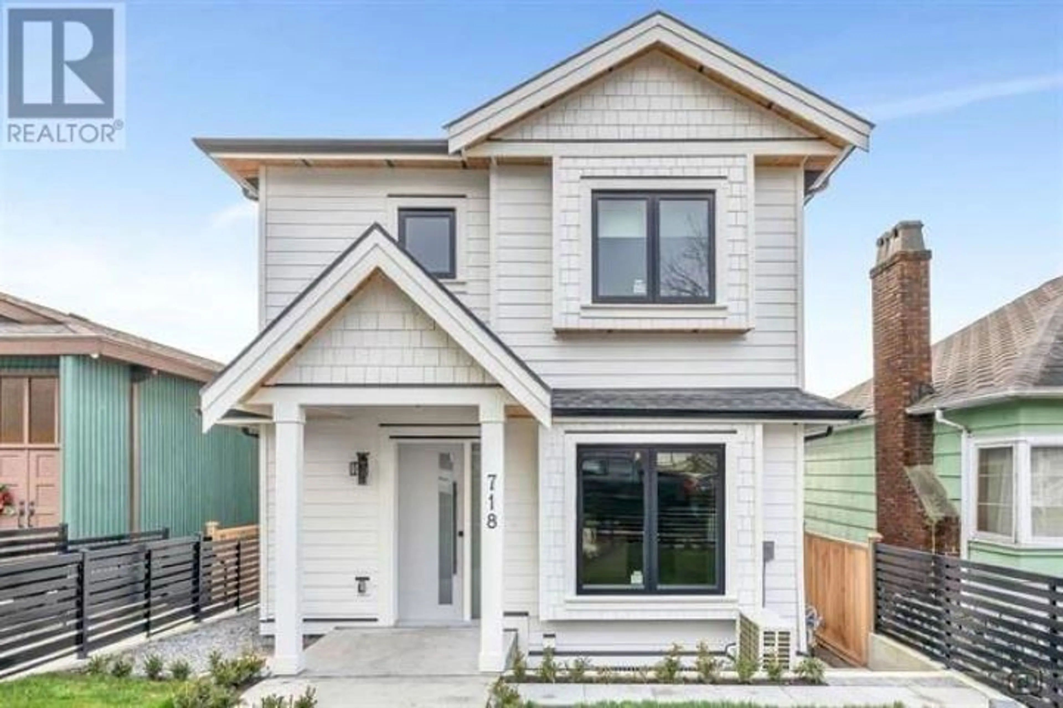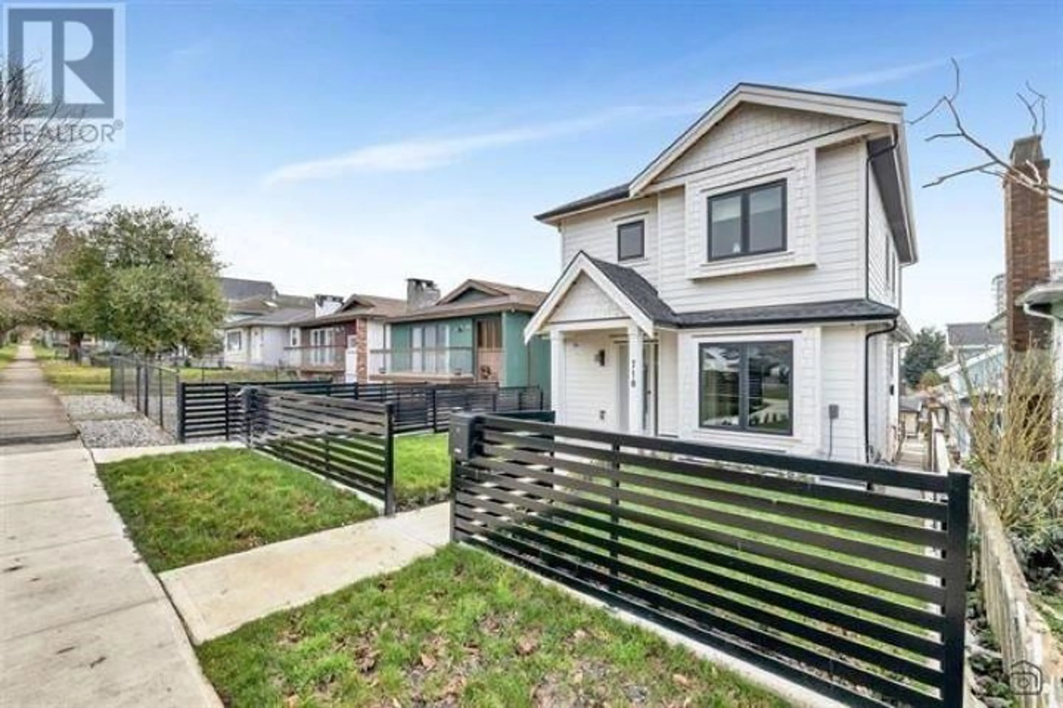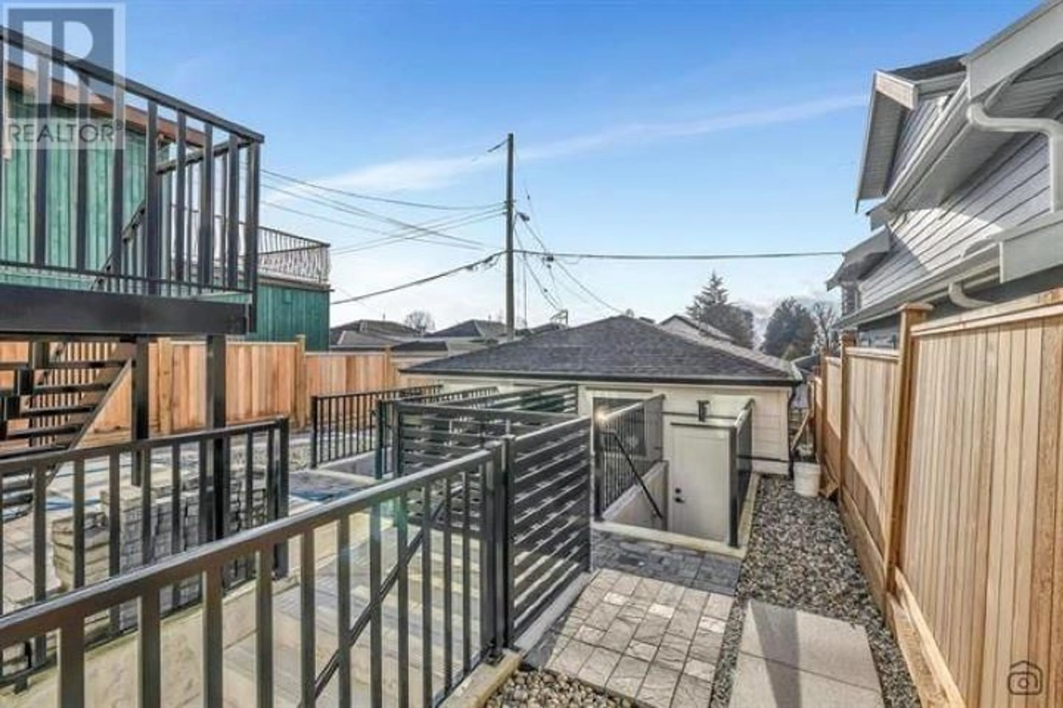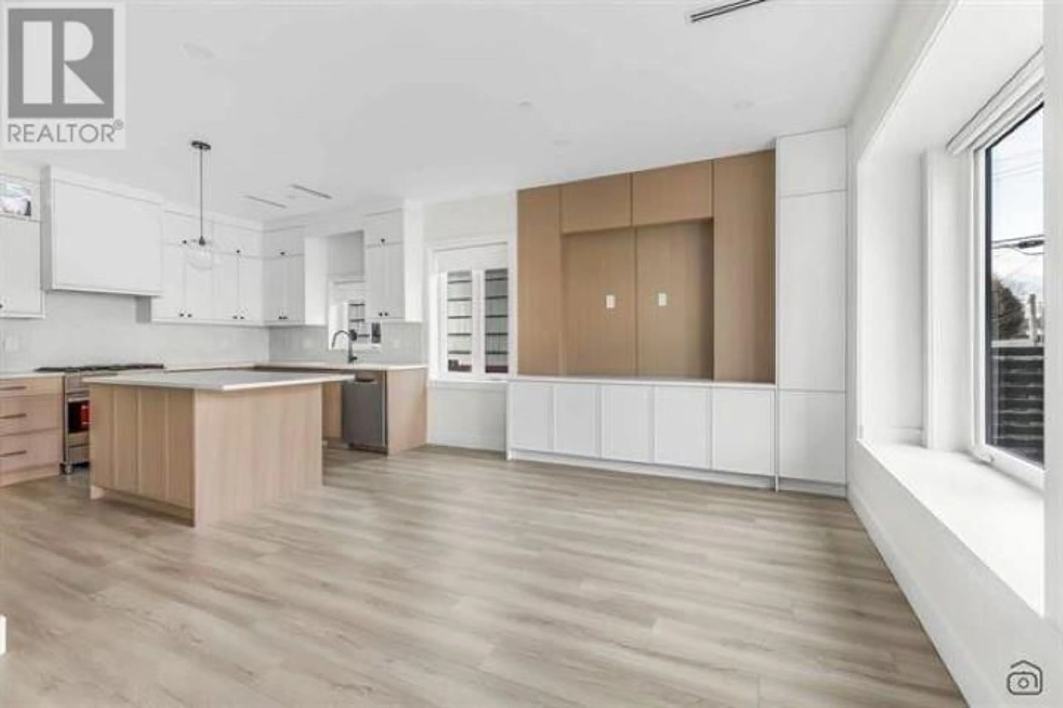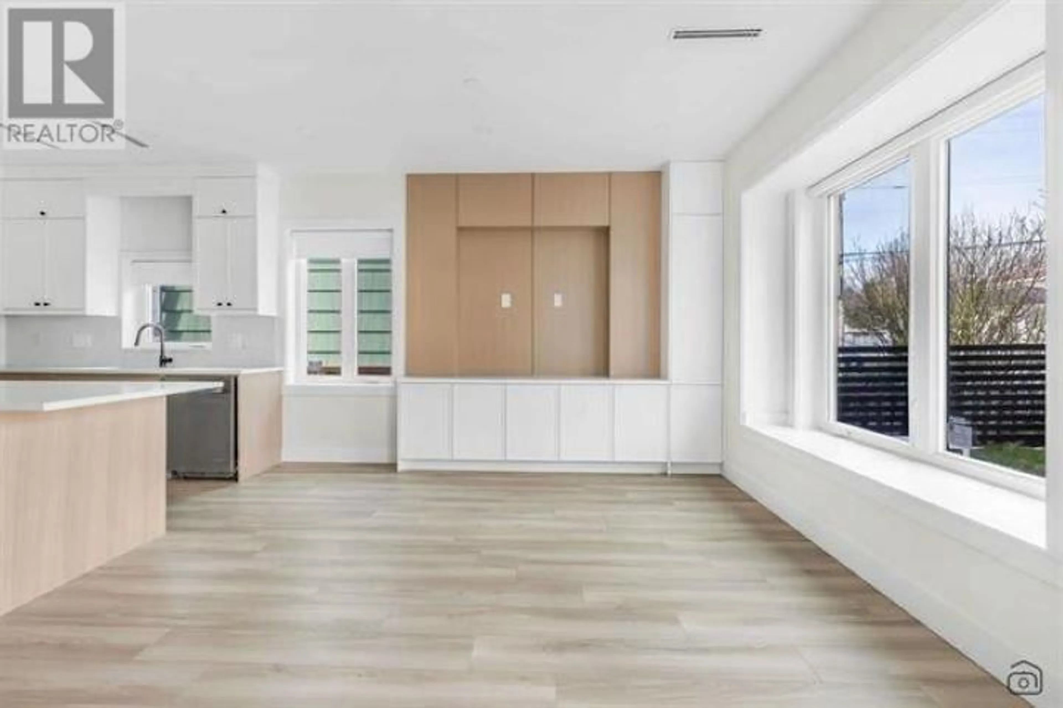718 62ND AVENUE, Vancouver, British Columbia V5X2G5
Contact us about this property
Highlights
Estimated valueThis is the price Wahi expects this property to sell for.
The calculation is powered by our Instant Home Value Estimate, which uses current market and property price trends to estimate your home’s value with a 90% accuracy rate.Not available
Price/Sqft$995/sqft
Monthly cost
Open Calculator
Description
Brand New Front Unit Half Duplex offering over 1,400 sqft of well-designed living space across three levels. The top floor features three generously sized bedrooms with custom closets and two full bathrooms. The main floor boasts a custom kitchen with a kitchen island. complemented by high-end finishes, premium appliances, and designer paint. Enjoy modern comforts such as radiant heating, heat pump, HRV system, built-in vacuum, security alarm, and 2 pc bath on the main level. The bsmt has a one-bedroom suite with separate entrance & 1 full bath & washer/dryer. Near bus stop on Fraser Street, Moberly Elementary & Park.3 mins drive to Superstore, & 5 mins drive to T&T supermarket, Restaurants, shopping, & Marine Dr. SkyTrain station. Act fast! Open house on Sun Feb. 8, 2 pm - 4 pm. (id:39198)
Property Details
Interior
Features
Exterior
Parking
Garage spaces -
Garage type -
Total parking spaces 1
Condo Details
Amenities
Laundry - In Suite
Inclusions
Property History
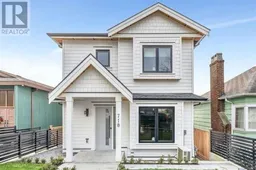 20
20
