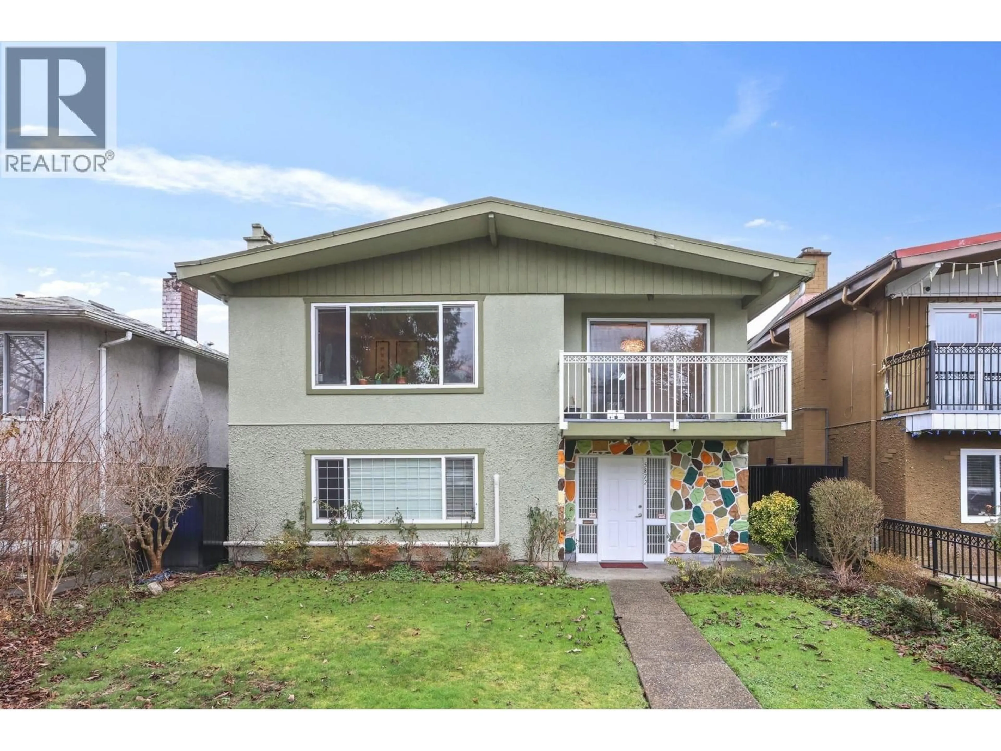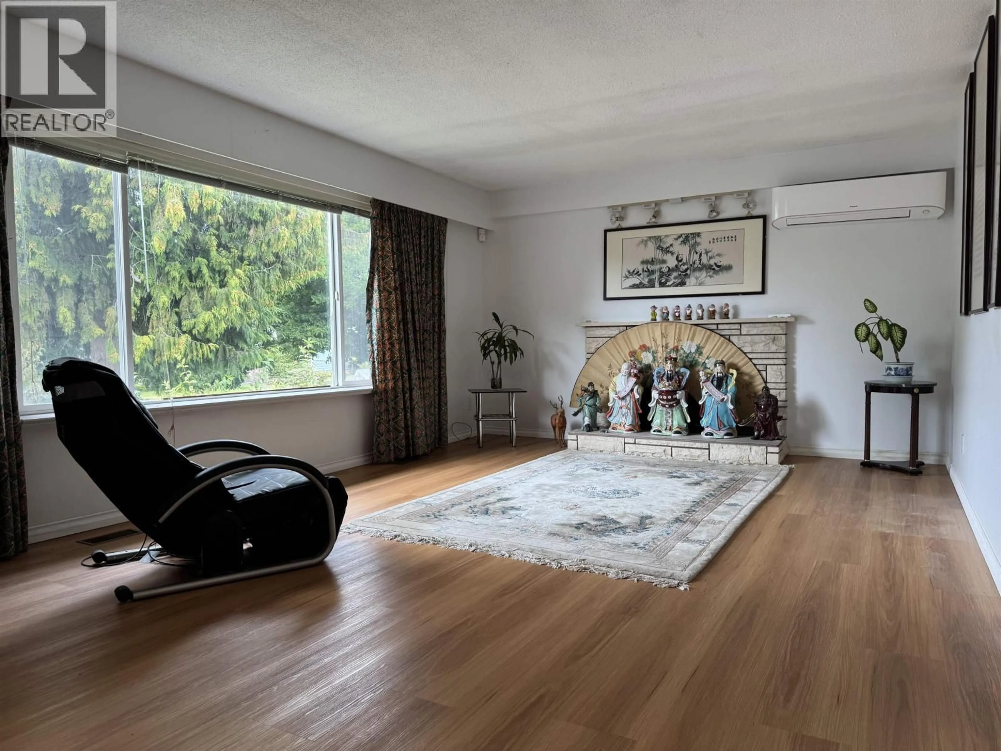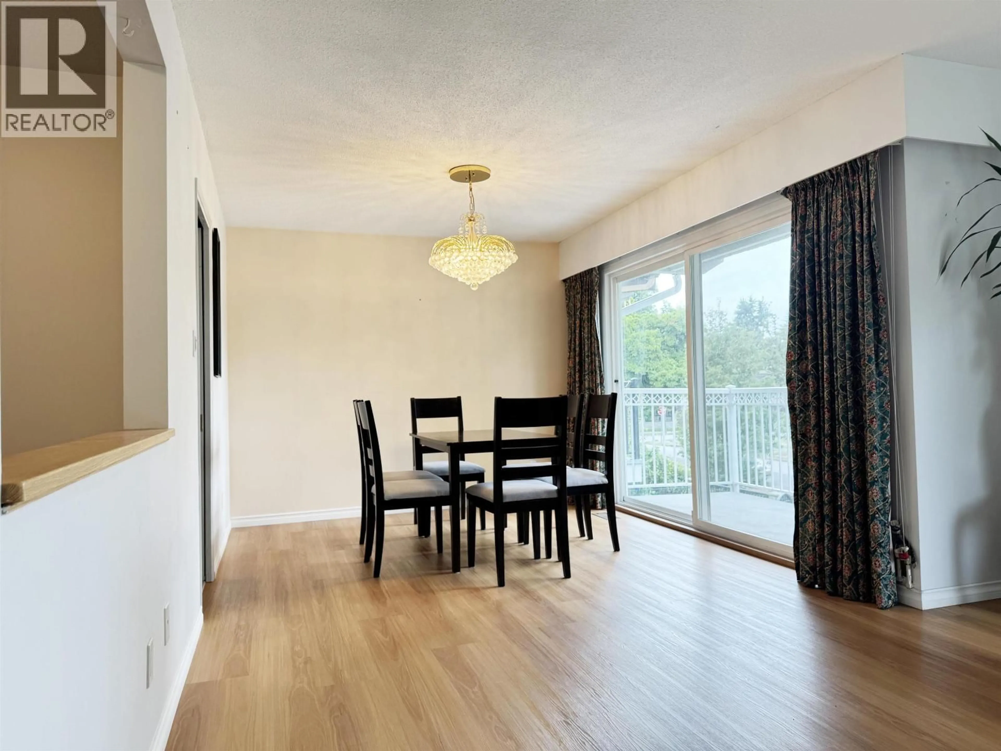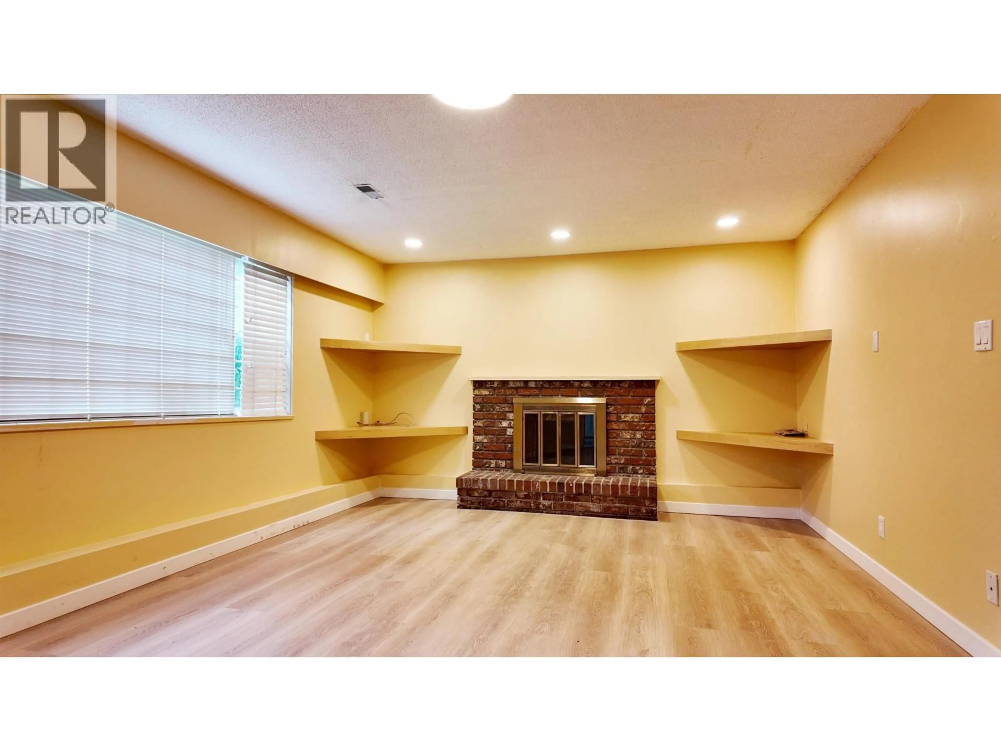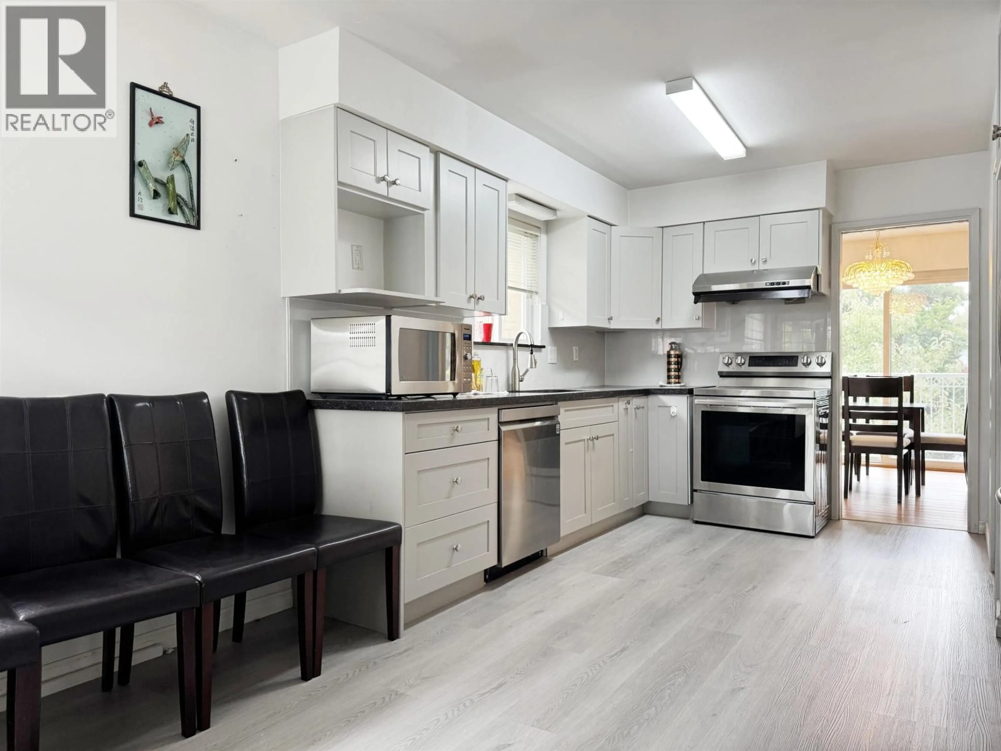5872 CULLODEN STREET, Vancouver, British Columbia V5W3S2
Contact us about this property
Highlights
Estimated valueThis is the price Wahi expects this property to sell for.
The calculation is powered by our Instant Home Value Estimate, which uses current market and property price trends to estimate your home’s value with a 90% accuracy rate.Not available
Price/Sqft$703/sqft
Monthly cost
Open Calculator
Description
Updated and spacious Vancouver Special on a 40' lot with back lane in the desirable Knight area. On a quiet residential street, this 2-level home has 2,586 s.f. The main floor features 3 bedrooms, 2 baths, spacious kitchen with eating area, and covered sundeck with new railing in 2024. Lower level offers living room, 3 bedrooms plus flex, full bath, and second kitchen, ideal for family or rental. Upgrades include cabinets, dishwasher in 2023, bathroom countertop in 2024, attic insulation in 2022, hot water tank in 2017, and furnace in 2011. Features include hardwood, three air-conditioning units, aluminum fence, and rear power gate in 2024. Separate alarms for each level , 2 car side-by-side garage. Open House Sat and Sun. (17&18) 2-4pm (id:39198)
Property Details
Interior
Features
Property History
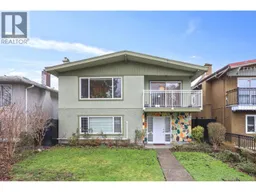 19
19
