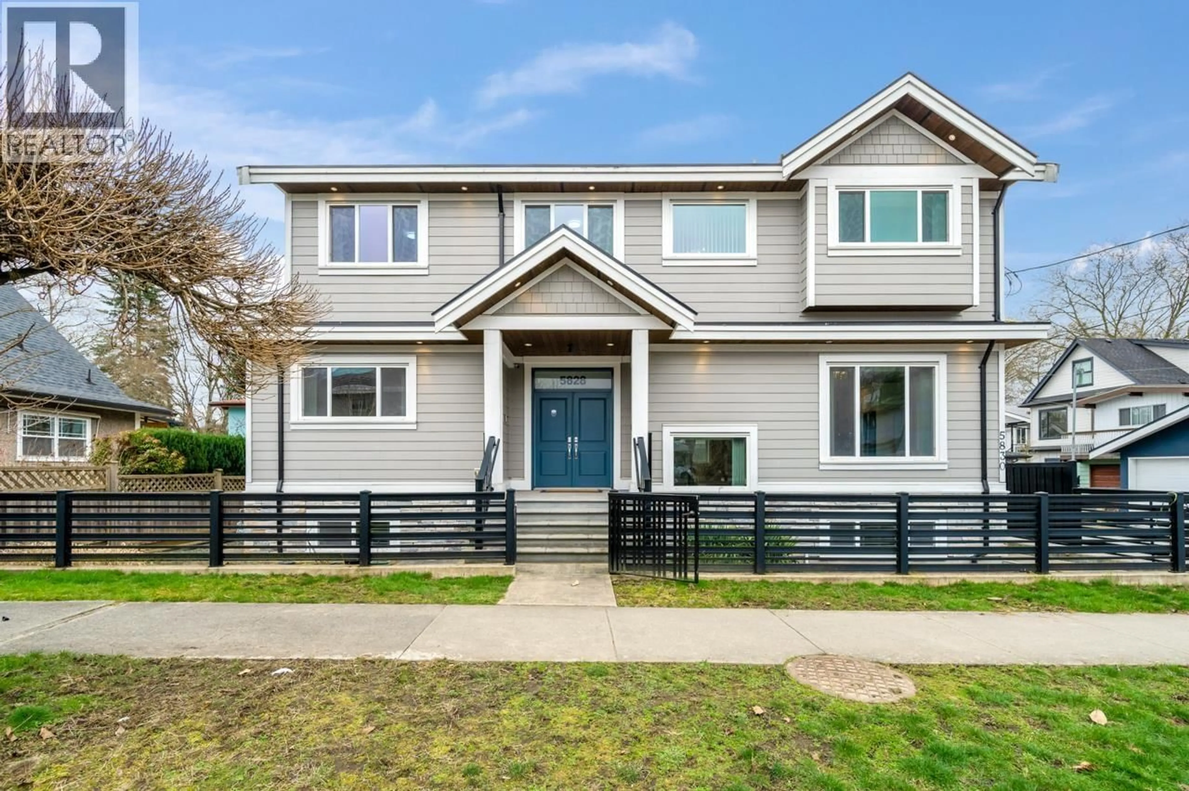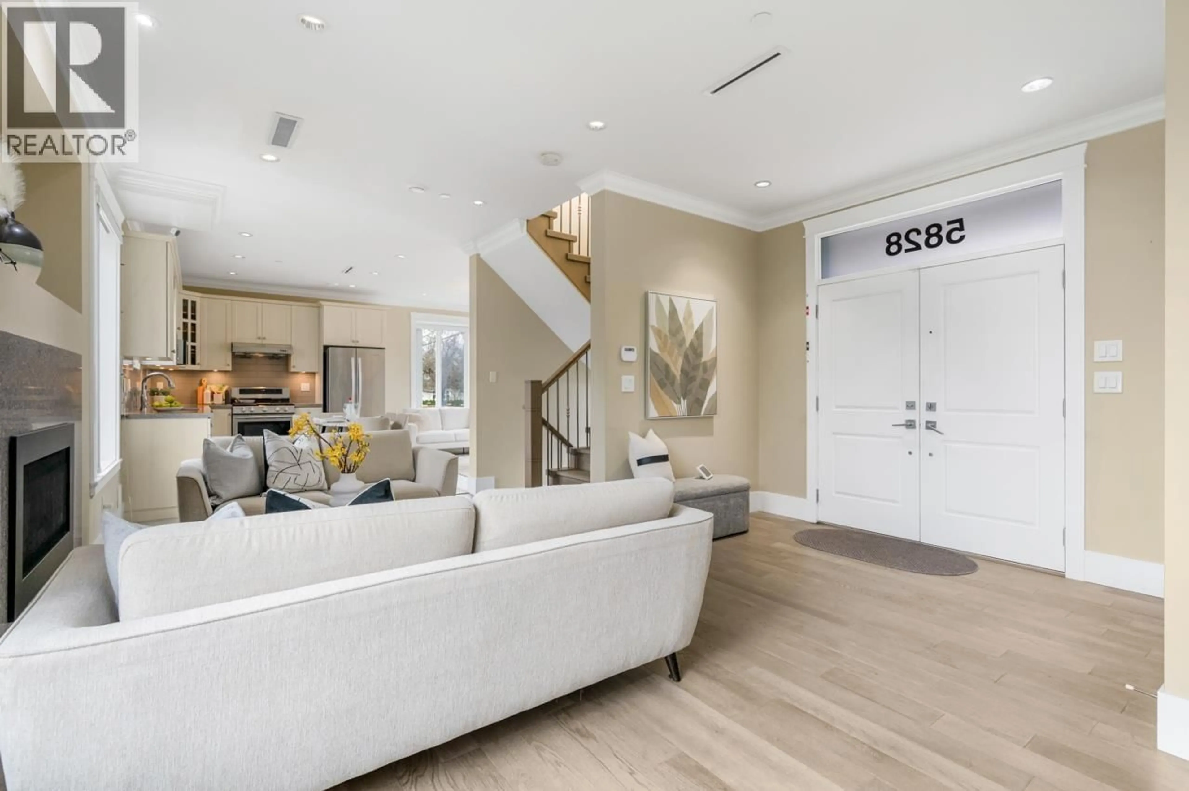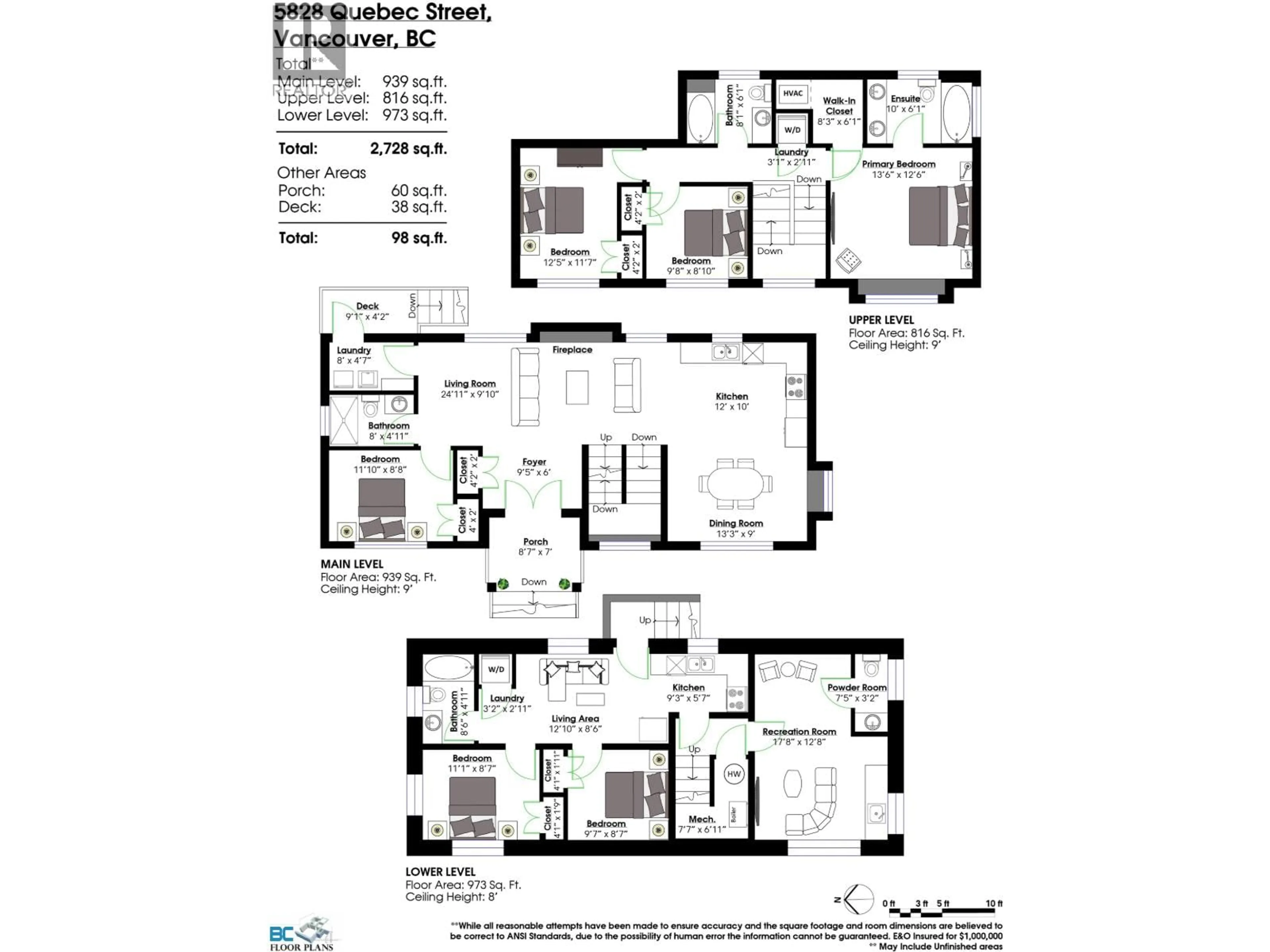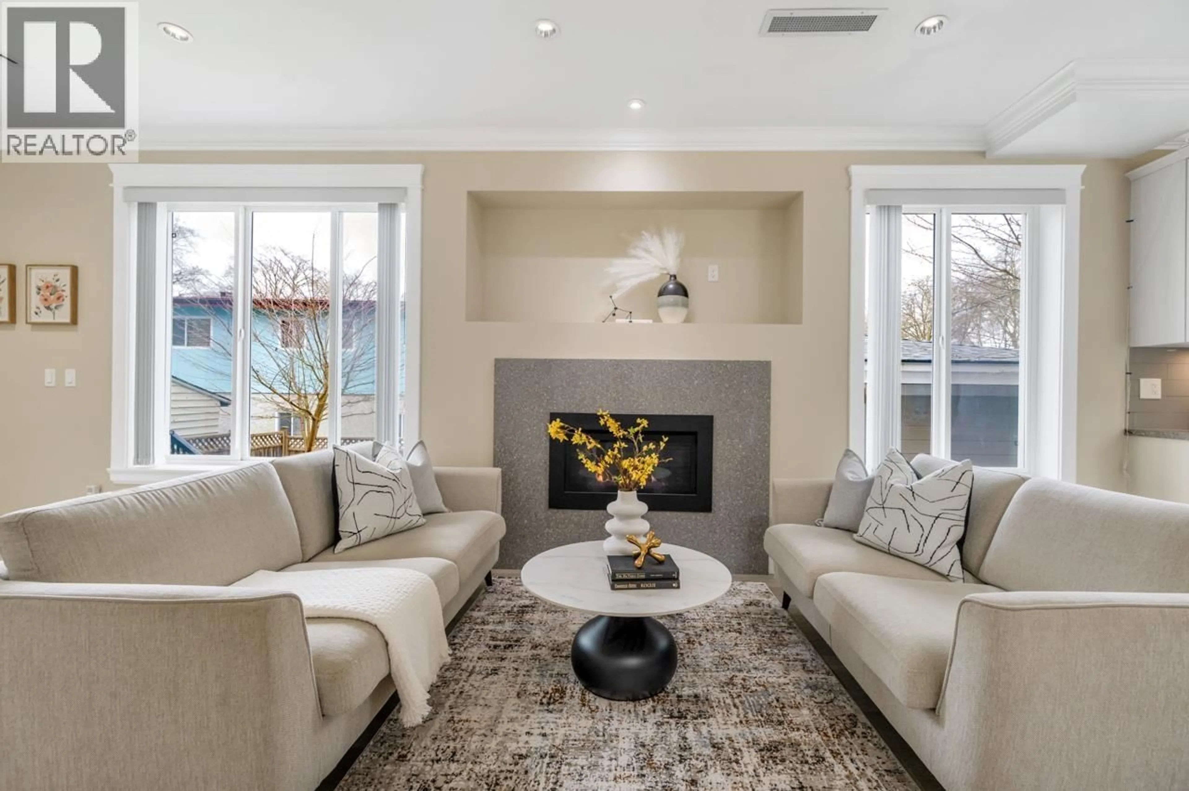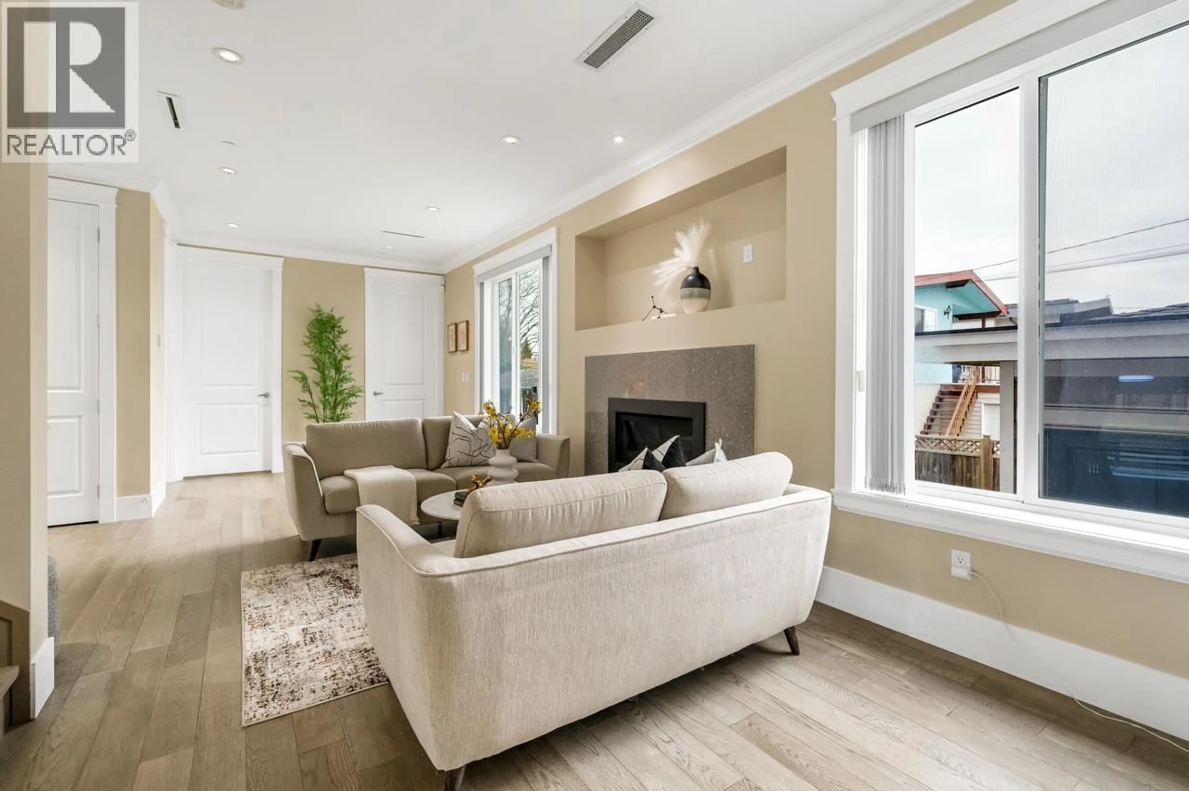5828 QUEBEC STREET, Vancouver, British Columbia V5W2N9
Contact us about this property
Highlights
Estimated valueThis is the price Wahi expects this property to sell for.
The calculation is powered by our Instant Home Value Estimate, which uses current market and property price trends to estimate your home’s value with a 90% accuracy rate.Not available
Price/Sqft$916/sqft
Monthly cost
Open Calculator
Description
Location & Quality! Situated on a quiet corner lot in the highly desirable Main & 41st area, this exquisitely built family home offers a functional layout with A/C, HRV, and in-floor heating for year-round comfort. Enjoy 9-ft ceilings, abundant natural light through large windows, an open-concept kitchen, cozy gas fireplace, spacious laundry room, and a main-level bedroom with a full bath - perfect for those who prefer to avoid stairs. Upstairs features three generously sized bedrooms, including a spacious primary ensuite with a walk-in closet and jacuzzi tub. Basement offers additional recreation space plus a 2-bed legal suite as mortgage helper. Transit-friendly location close to Oakridge, Langara, QE Park & the vibrant shops on Main St.. Open House Feb 28 & Mar 1 (Sat & Sun) 2-4pm. (id:39198)
Property Details
Interior
Features
Exterior
Parking
Garage spaces -
Garage type -
Total parking spaces 2
Property History
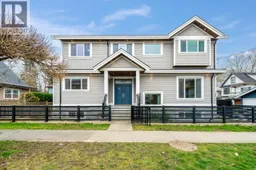 37
37
