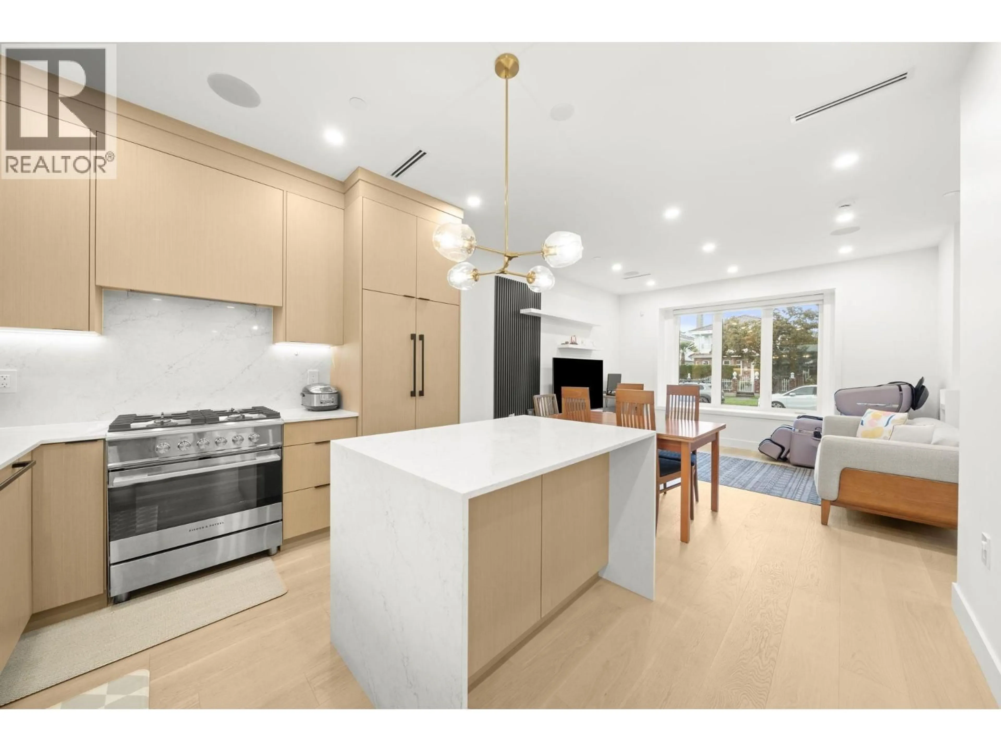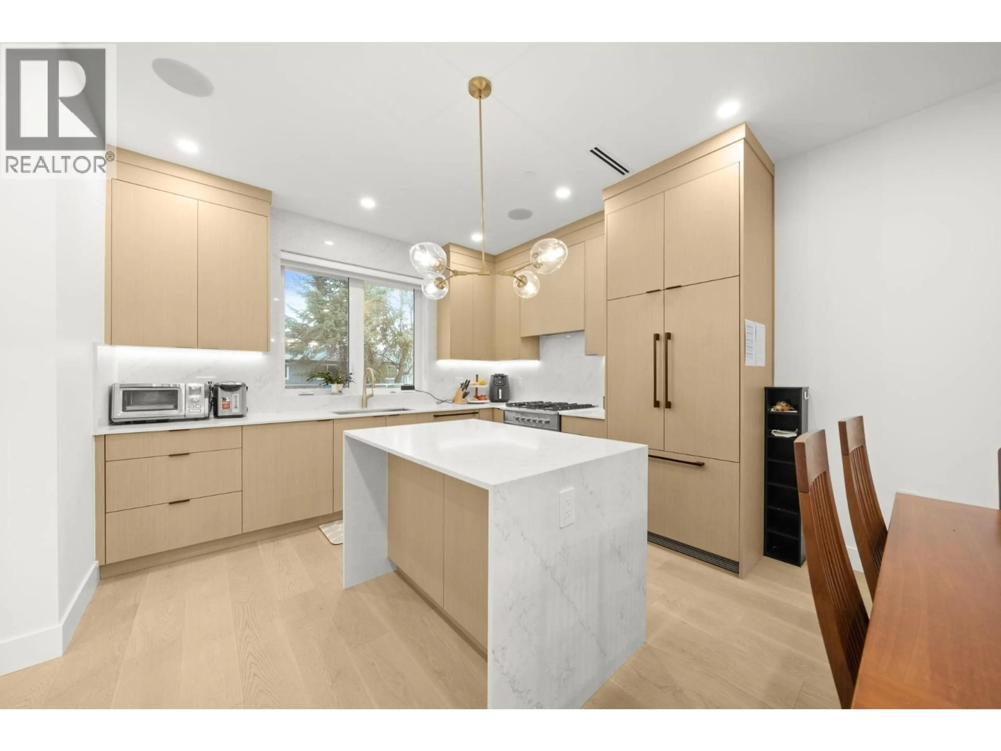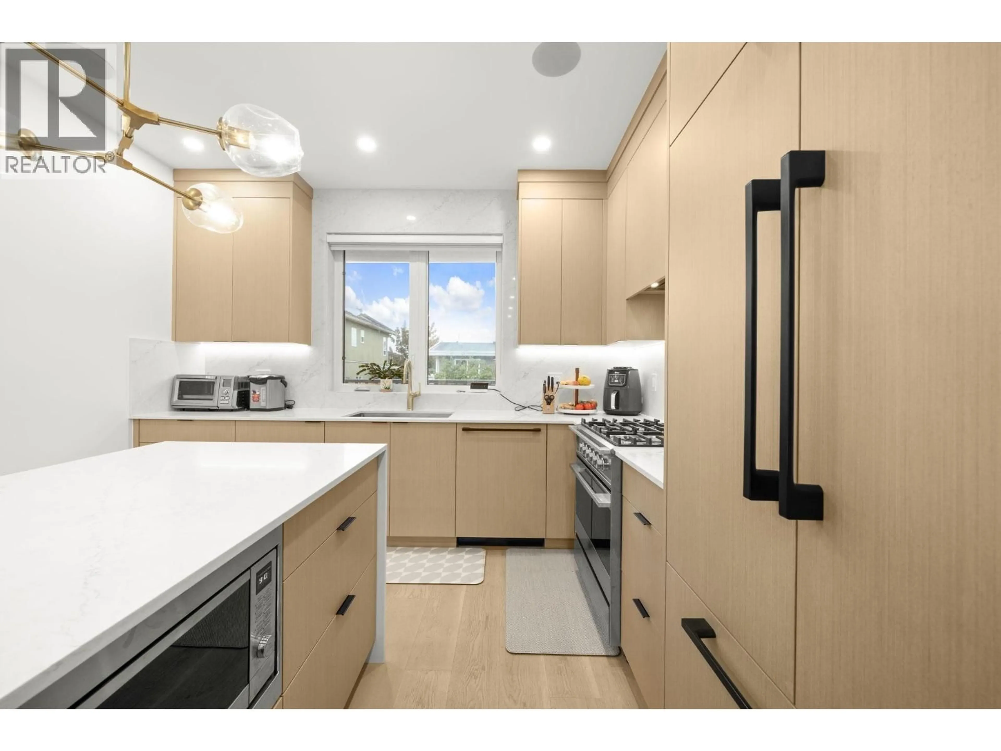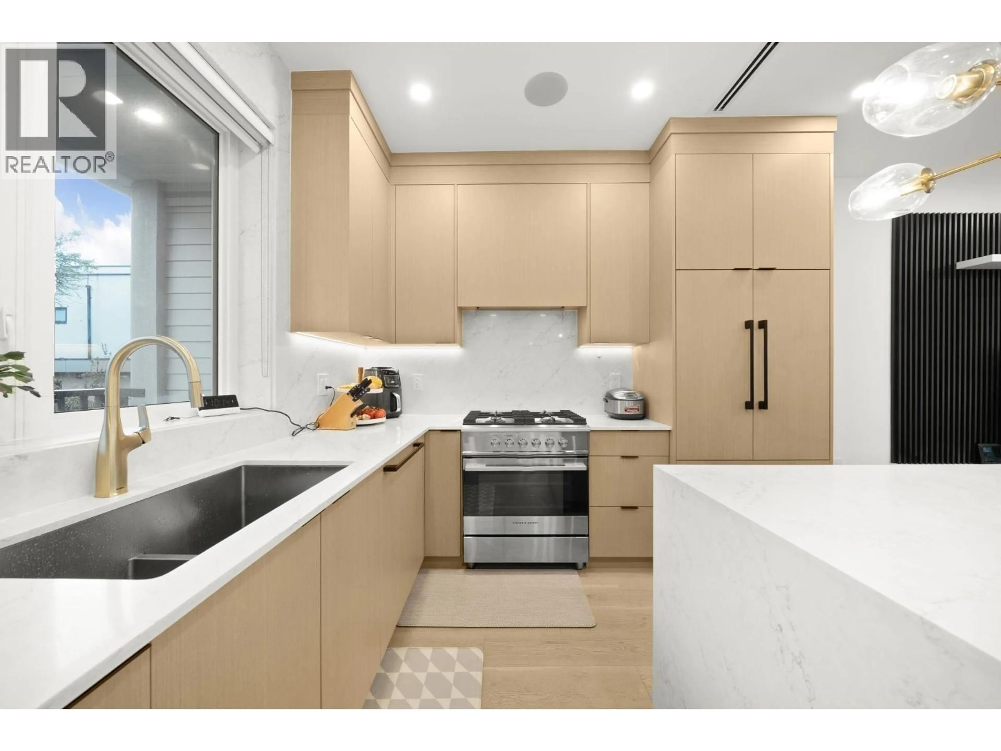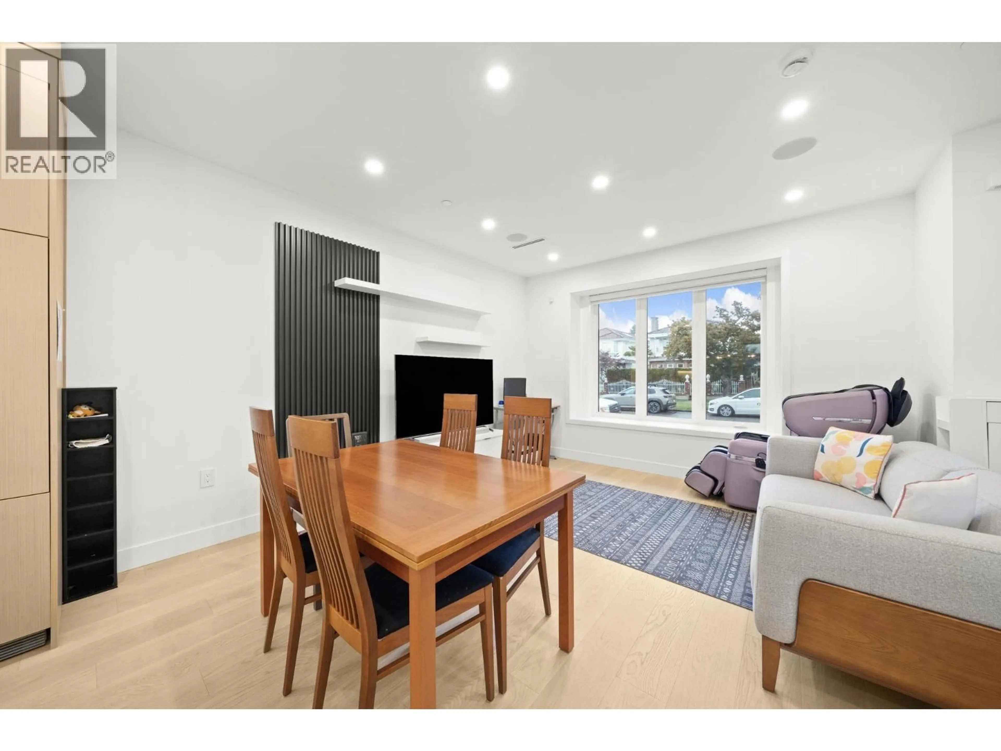552 58TH AVENUE, Vancouver, British Columbia V5X1W2
Contact us about this property
Highlights
Estimated valueThis is the price Wahi expects this property to sell for.
The calculation is powered by our Instant Home Value Estimate, which uses current market and property price trends to estimate your home’s value with a 90% accuracy rate.Not available
Price/Sqft$1,008/sqft
Monthly cost
Open Calculator
Description
Built in 2024, this nearly new 1,774 sq.ft. side-by-side duplex showcases quality craftsmanship and thoughtful design. A flexible lower-level lock-off suite provides space for extended family or rental income. Inside, refined finishes set the tone - engineered hardwood flooring, quartz countertops, Fisher & Paykel appliances, a heat pump system, air conditioning, and a gas cooktop. The upper level offers three spacious bedrooms with access to a private deck through elegant French doors. Enjoy front and back yard spaces, an attached garage, and extra parking. Ideally located near Sunset Community Centre, shops, major transit, J.W. Sexsmith Elementary, and Sir Winston Churchill Secondary with French Immersion - this home captures the essence of modern South Vancouver living. (id:39198)
Property Details
Interior
Features
Exterior
Parking
Garage spaces -
Garage type -
Total parking spaces 3
Condo Details
Inclusions
Property History
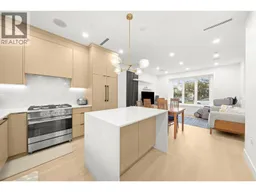 21
21
