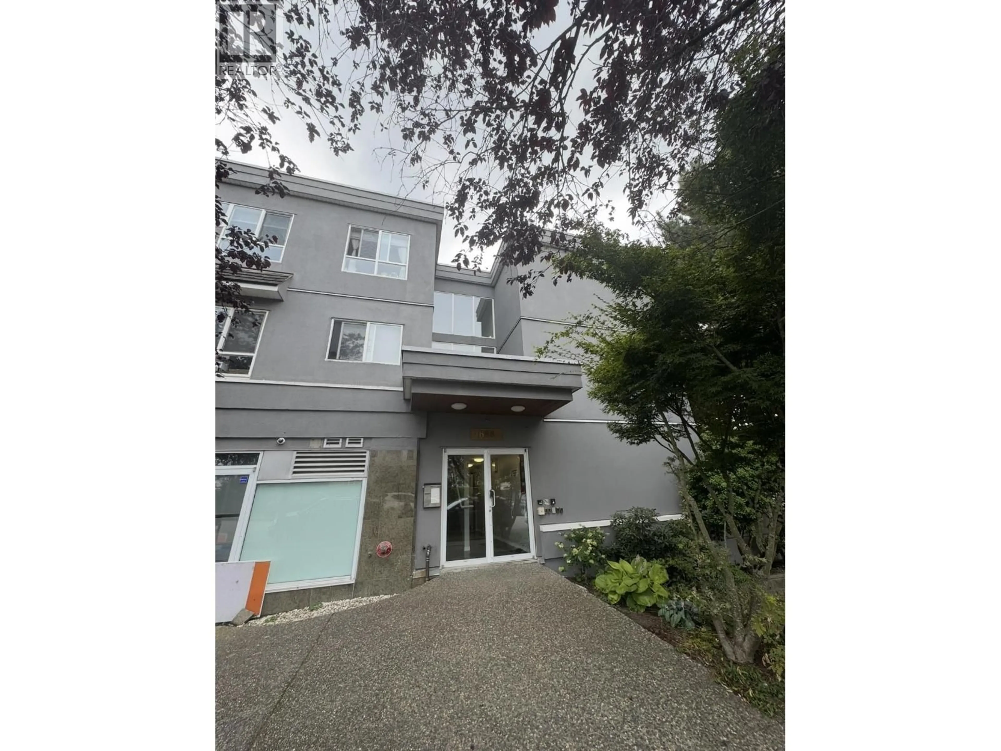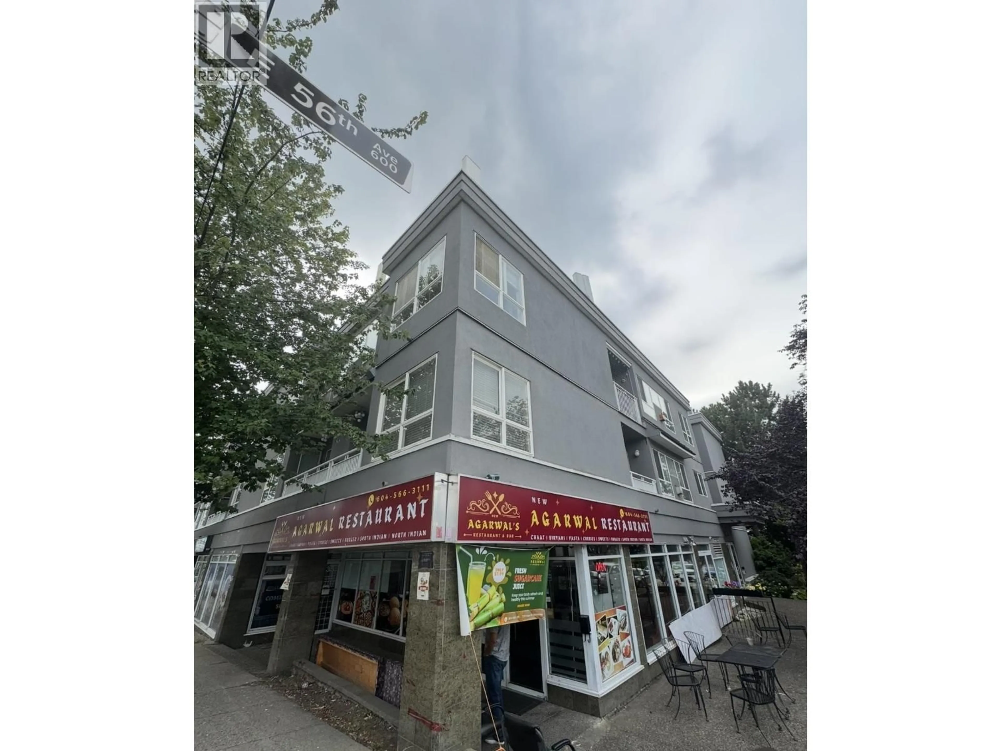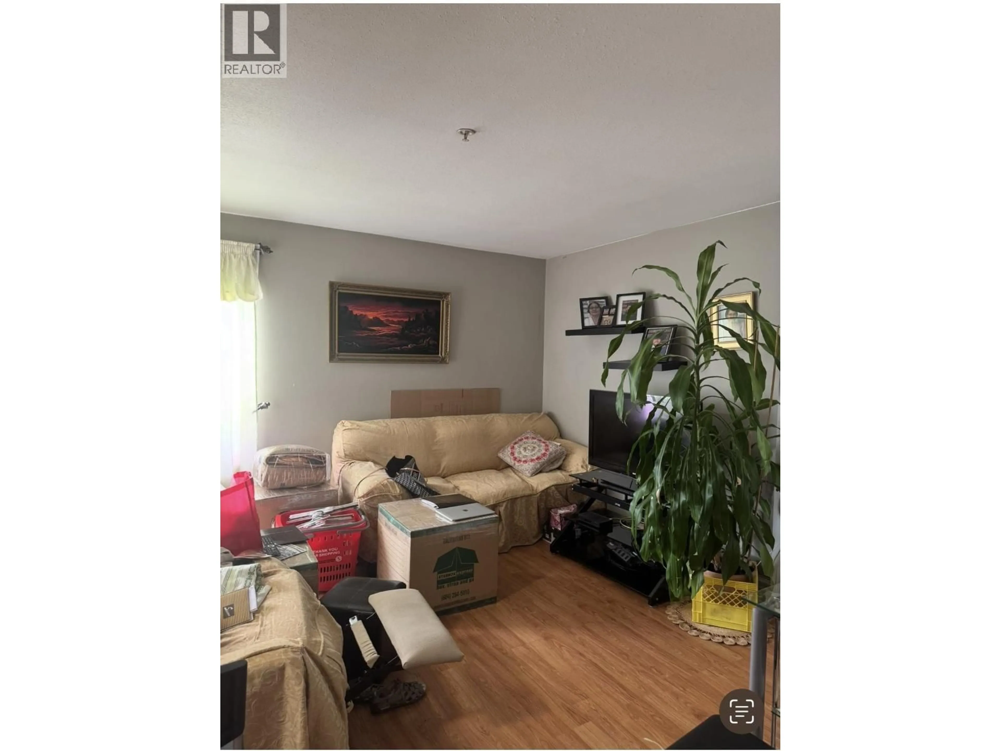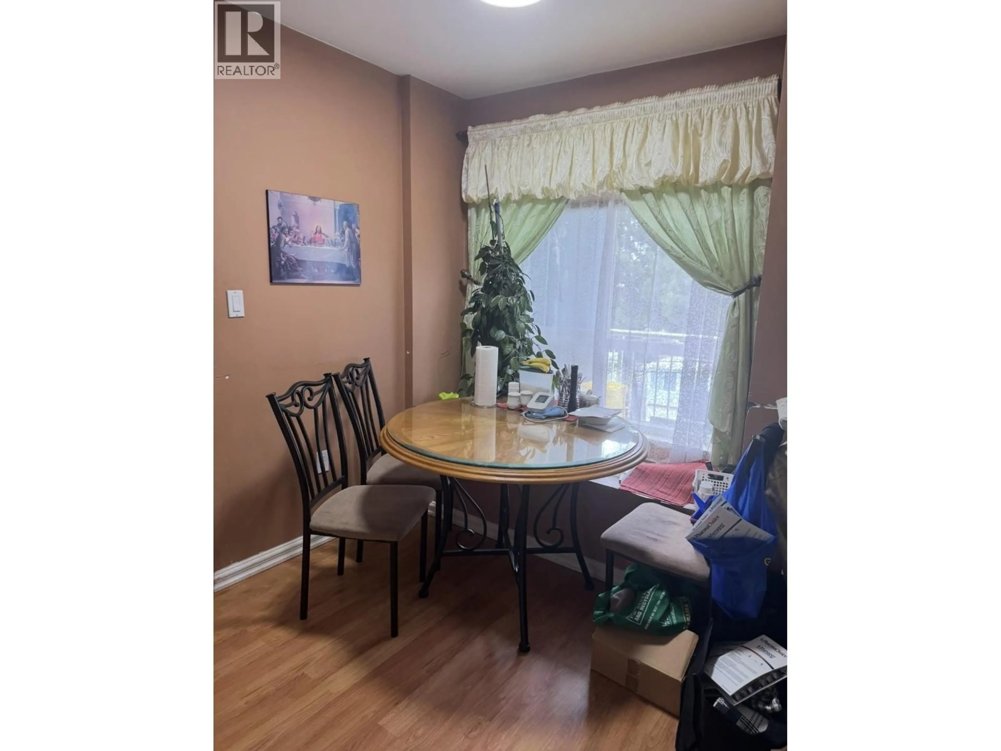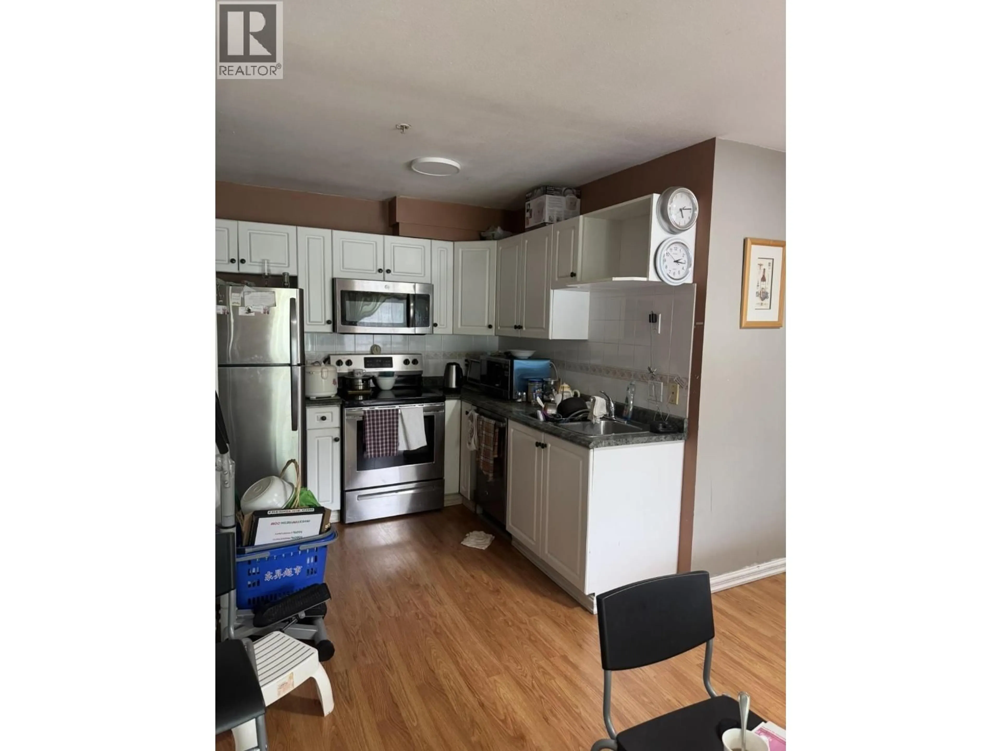302 - 688 56TH AVENUE, Vancouver, British Columbia V5X1R7
Contact us about this property
Highlights
Estimated valueThis is the price Wahi expects this property to sell for.
The calculation is powered by our Instant Home Value Estimate, which uses current market and property price trends to estimate your home’s value with a 90% accuracy rate.Not available
Price/Sqft$823/sqft
Monthly cost
Open Calculator
Description
2 bedroom top floor condo with Richmond view. Spacious open layout, elevator, in-suite laundry. Renovated bathroom. Close to bus, and shops like Superstore, and restaurants. Secured parking. Great location; measurement approximate. Owner occupied. Give plenty of time for viewing. 10 minutes walk to John Henderson Elementary School. Quiet side of the building. Pet allowed. Need fresh paints and new owner. 1 parking & 1 locker plus storage inside the unit. (id:39198)
Property Details
Interior
Features
Exterior
Parking
Garage spaces -
Garage type -
Total parking spaces 1
Condo Details
Amenities
Restaurant, Laundry - In Suite
Inclusions
Property History
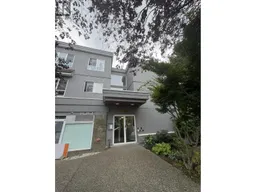 15
15
