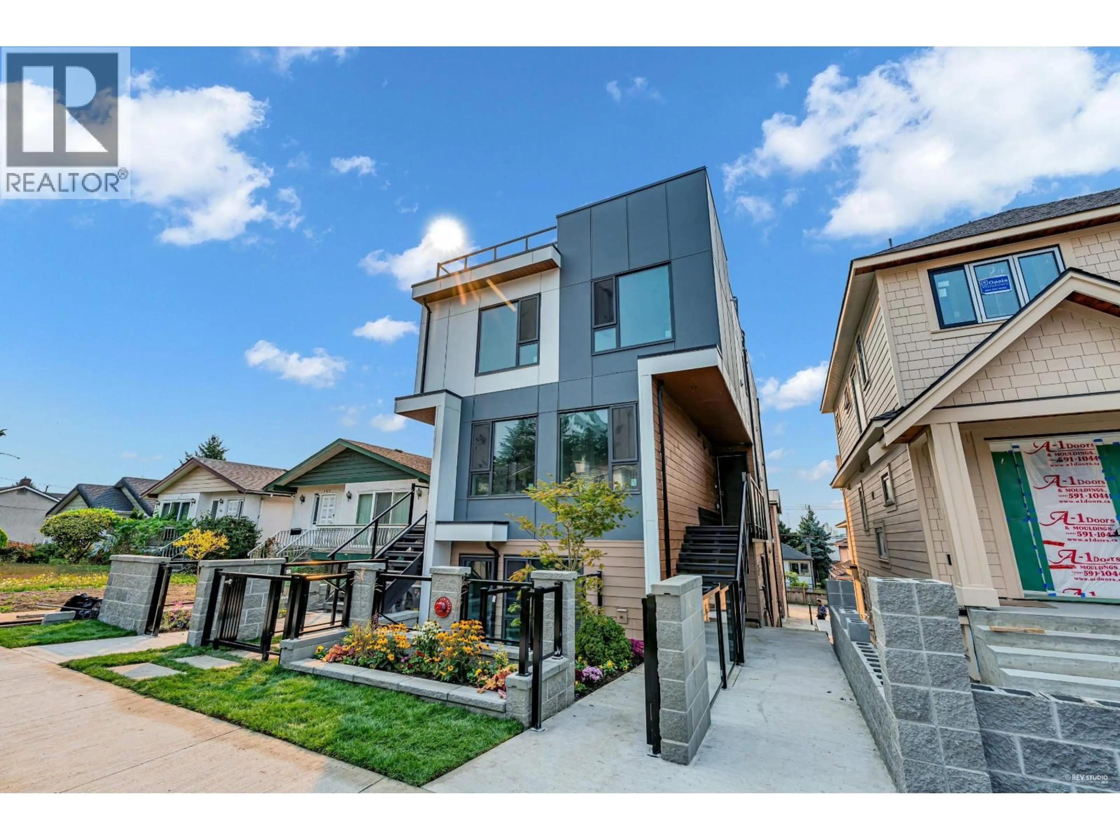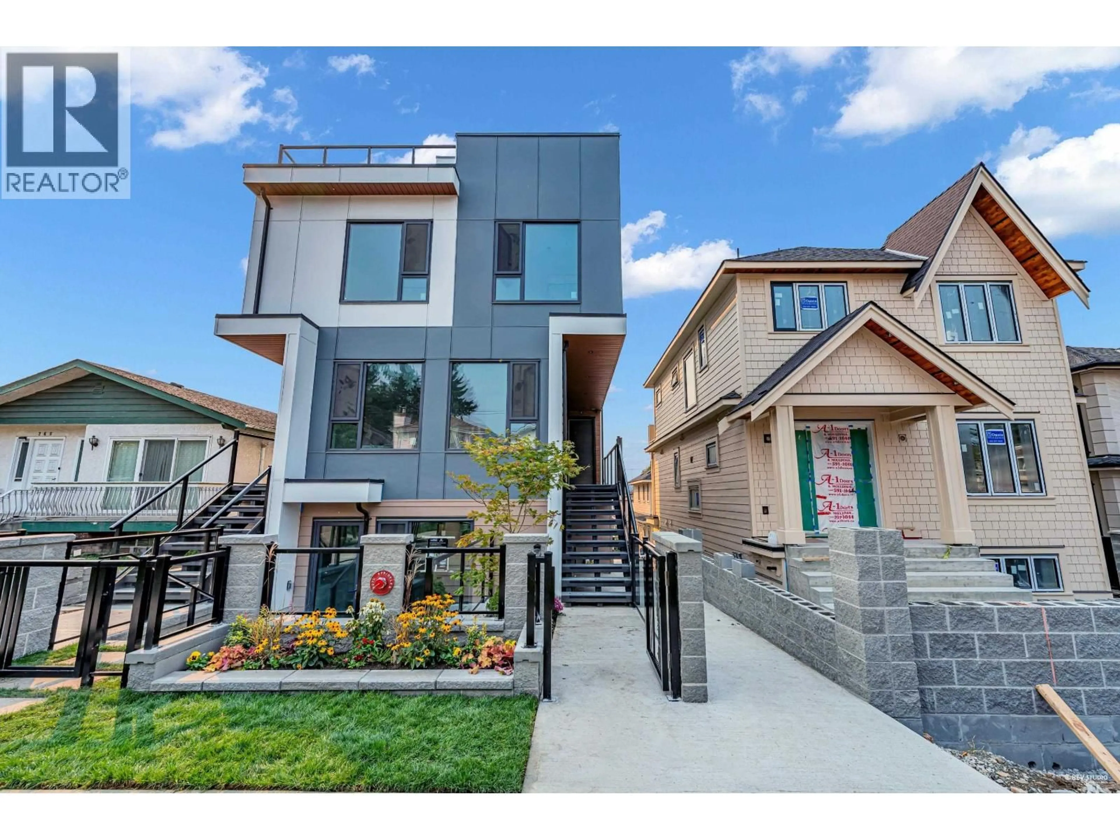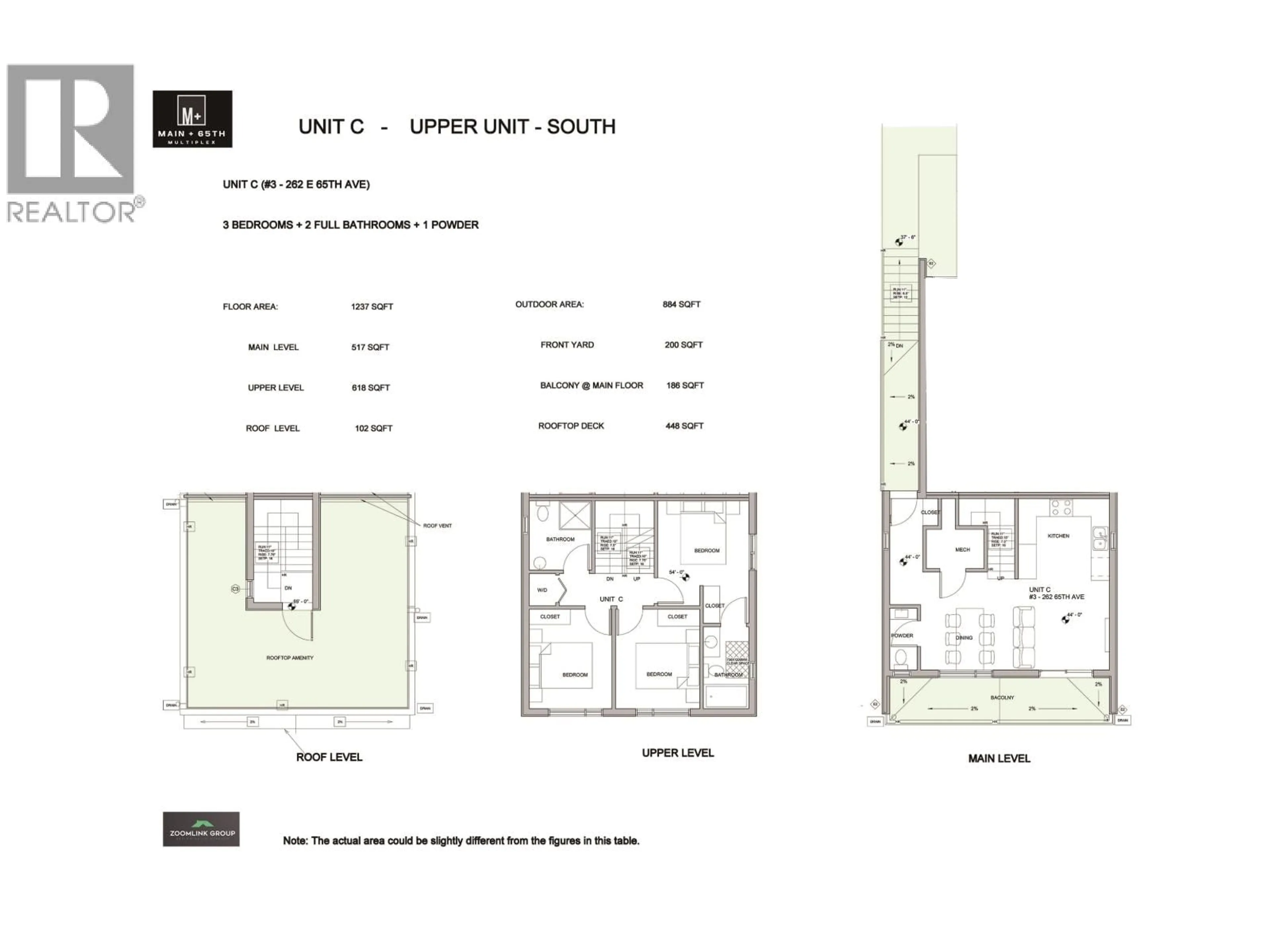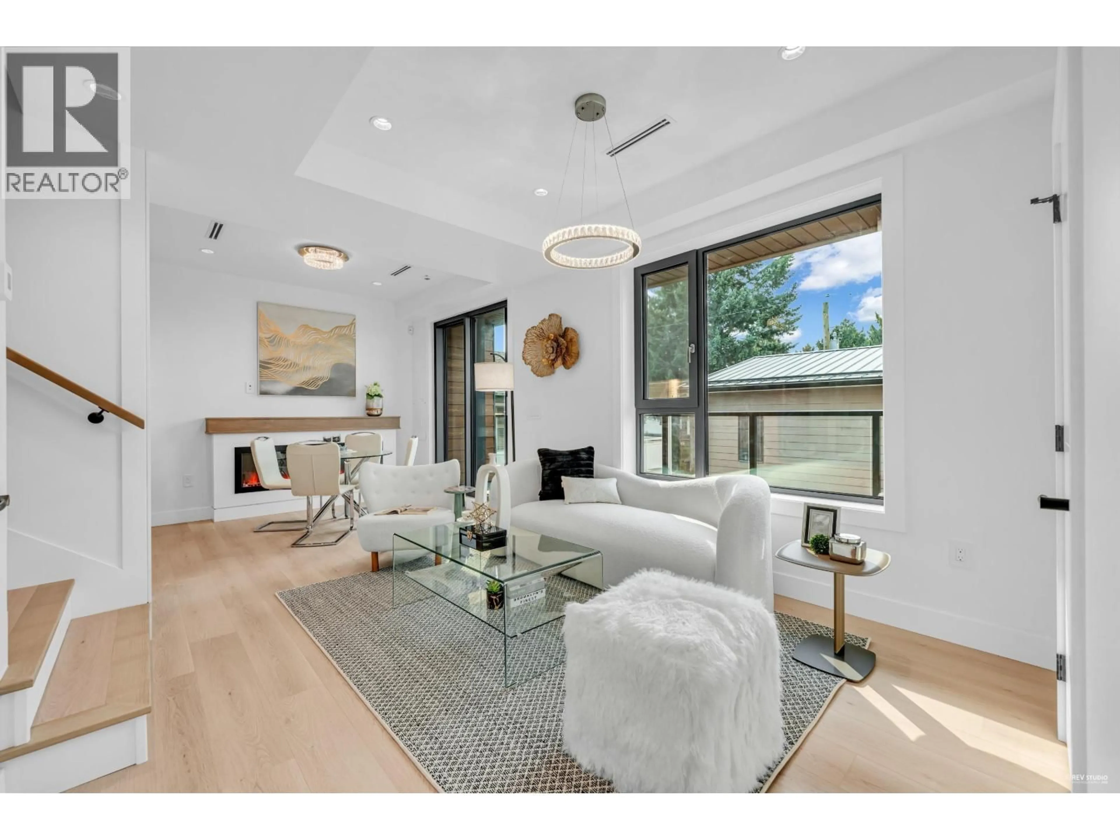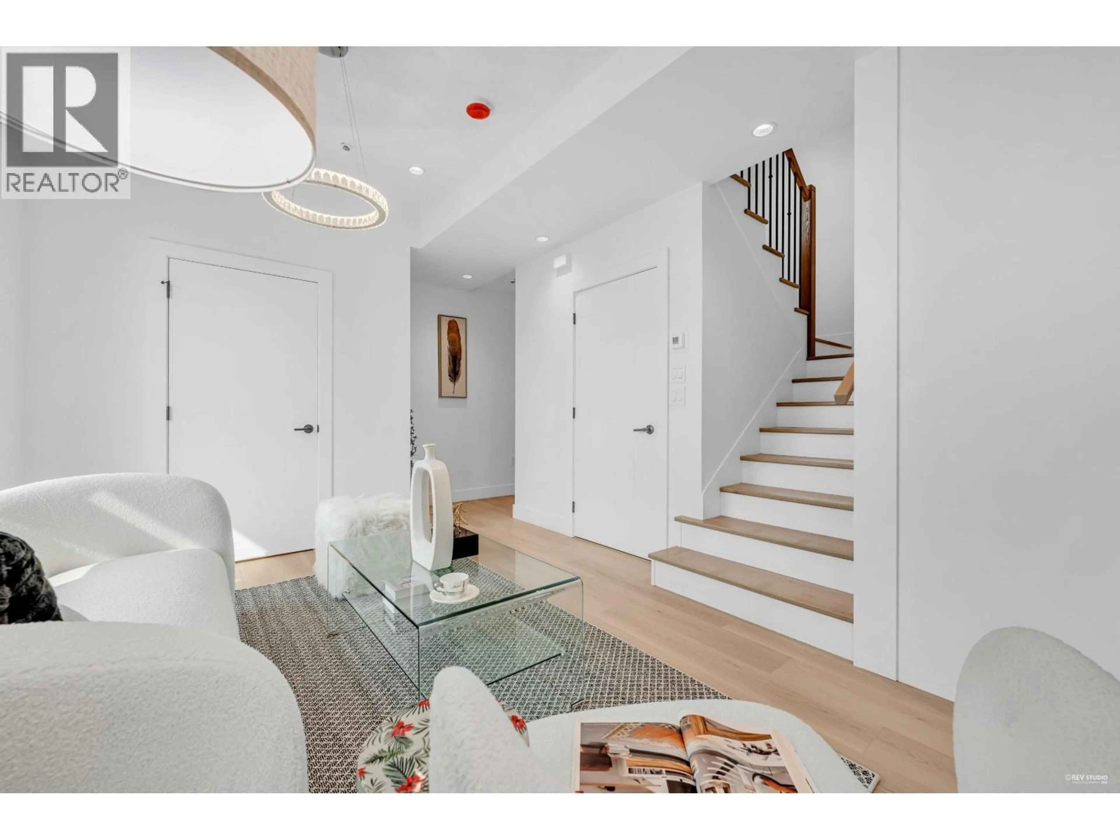3 - 262 65TH AVENUE, Vancouver, British Columbia V5X2P4
Contact us about this property
Highlights
Estimated valueThis is the price Wahi expects this property to sell for.
The calculation is powered by our Instant Home Value Estimate, which uses current market and property price trends to estimate your home’s value with a 90% accuracy rate.Not available
Price/Sqft$967/sqft
Monthly cost
Open Calculator
Description
Modern 3-storey 3 BDRM/2.5 BATH unit in a premier 4-plex, combining style, comfort & convenience. Only 1 min walk to bus stop with direct access to Skytrain & Vancouver waterfront, 5 mins walk to restaurants & Canadian Superstore. Contemporary design features clean lines, open-concept layout, triple-glazed metal frame windows & energy-efficient systems. Enjoy private yard, alarm, sprinkler & security cameras with back lane access open parking with EV Charging. Inside: gas stove, heat pump (heating/cooling) & 450sqft rooftop patio with unobstructed city & mountain views. No Strata Fee! (id:39198)
Property Details
Interior
Features
Property History
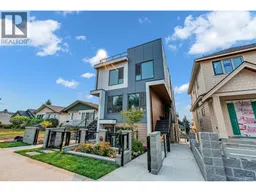 31
31
