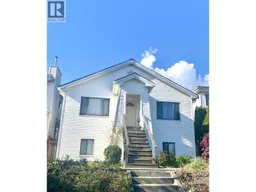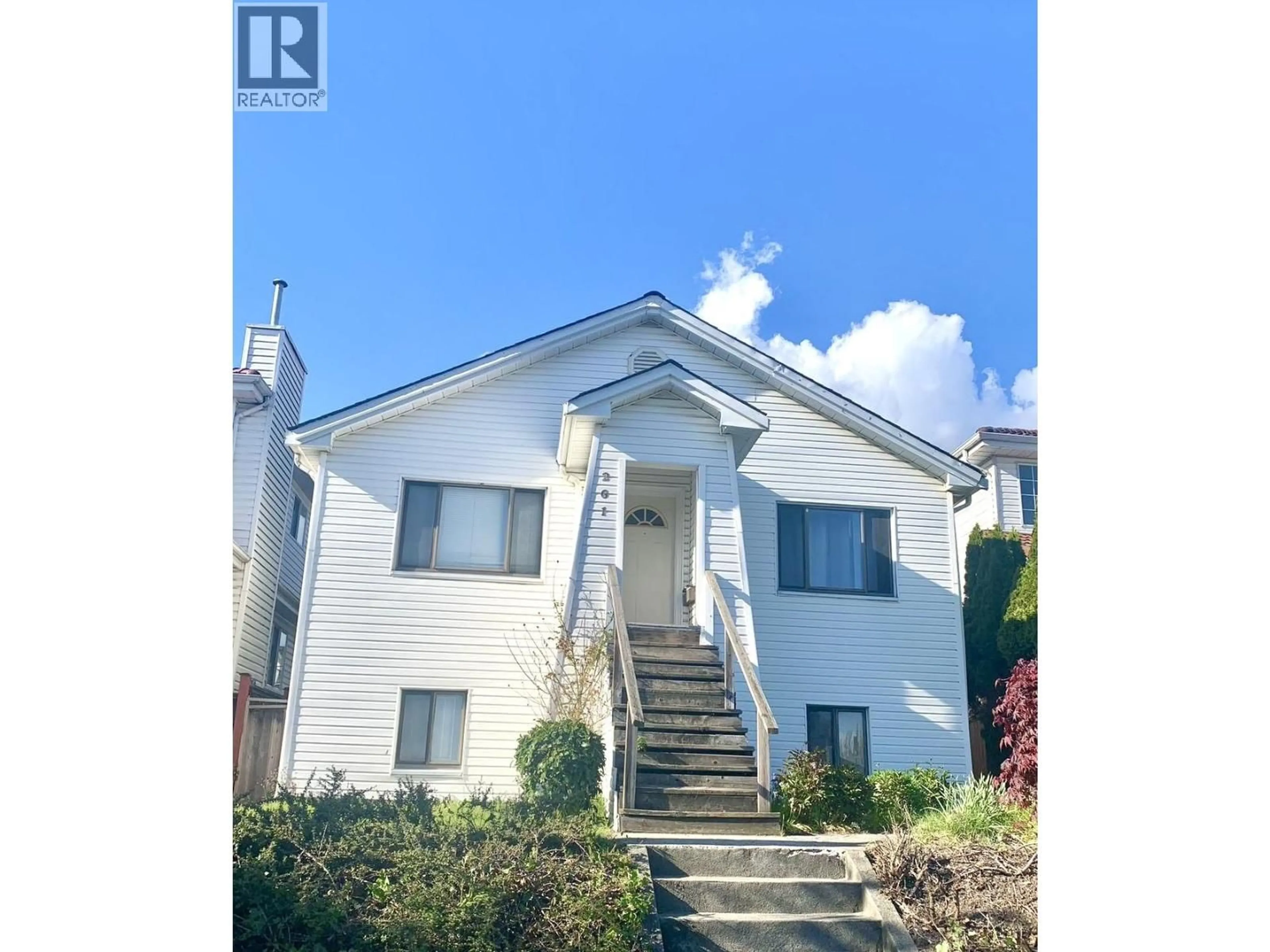261 65TH AVENUE, Vancouver, British Columbia V5X2P3
Contact us about this property
Highlights
Estimated valueThis is the price Wahi expects this property to sell for.
The calculation is powered by our Instant Home Value Estimate, which uses current market and property price trends to estimate your home’s value with a 90% accuracy rate.Not available
Price/Sqft$914/sqft
Monthly cost
Open Calculator
Description
ATTN. HANDYMAN SPECIAL or BUILDER'S LOT: This well-laid-out property features 6 bedrooms-3 upstairs and 3 downstairs-with 2 kitchens. Mortgage helper. Located near Marine & Main, this property is in a prime location close to the Canada Line, Langara College, and the golf course. Just one block from the bus stop and two blocks from Canadian Superstore. It´s a short distance to Pierre Elliott Trudeau Elementary School and John Oliver Secondary School, with French Immersion available at Laura Secord Elementary and Sir Winston Churchill Secondary. Drive by and contact the listing agent for a private viewing. (id:39198)
Property Details
Interior
Features
Exterior
Parking
Garage spaces -
Garage type -
Total parking spaces 3
Property History
 1
1

