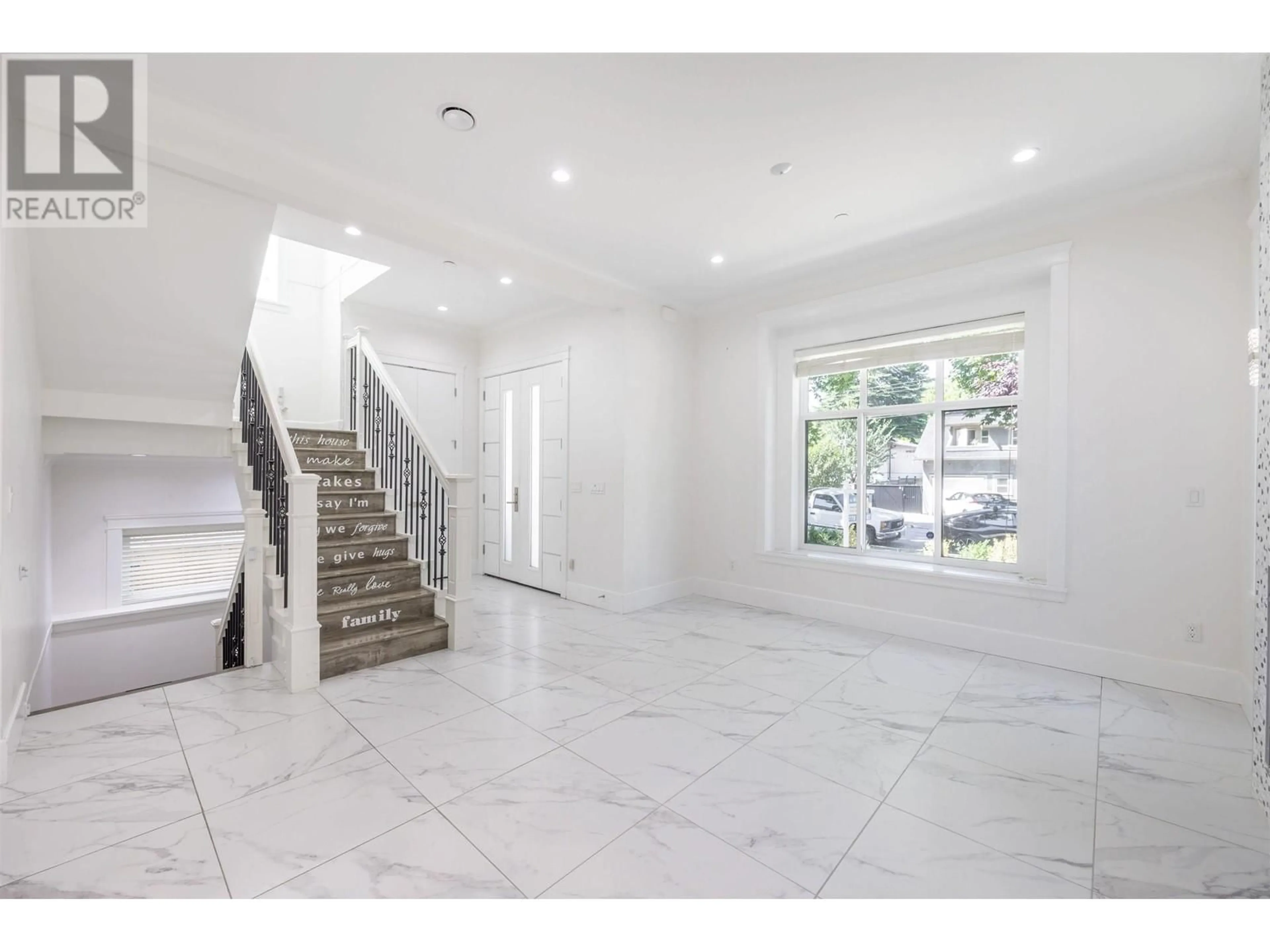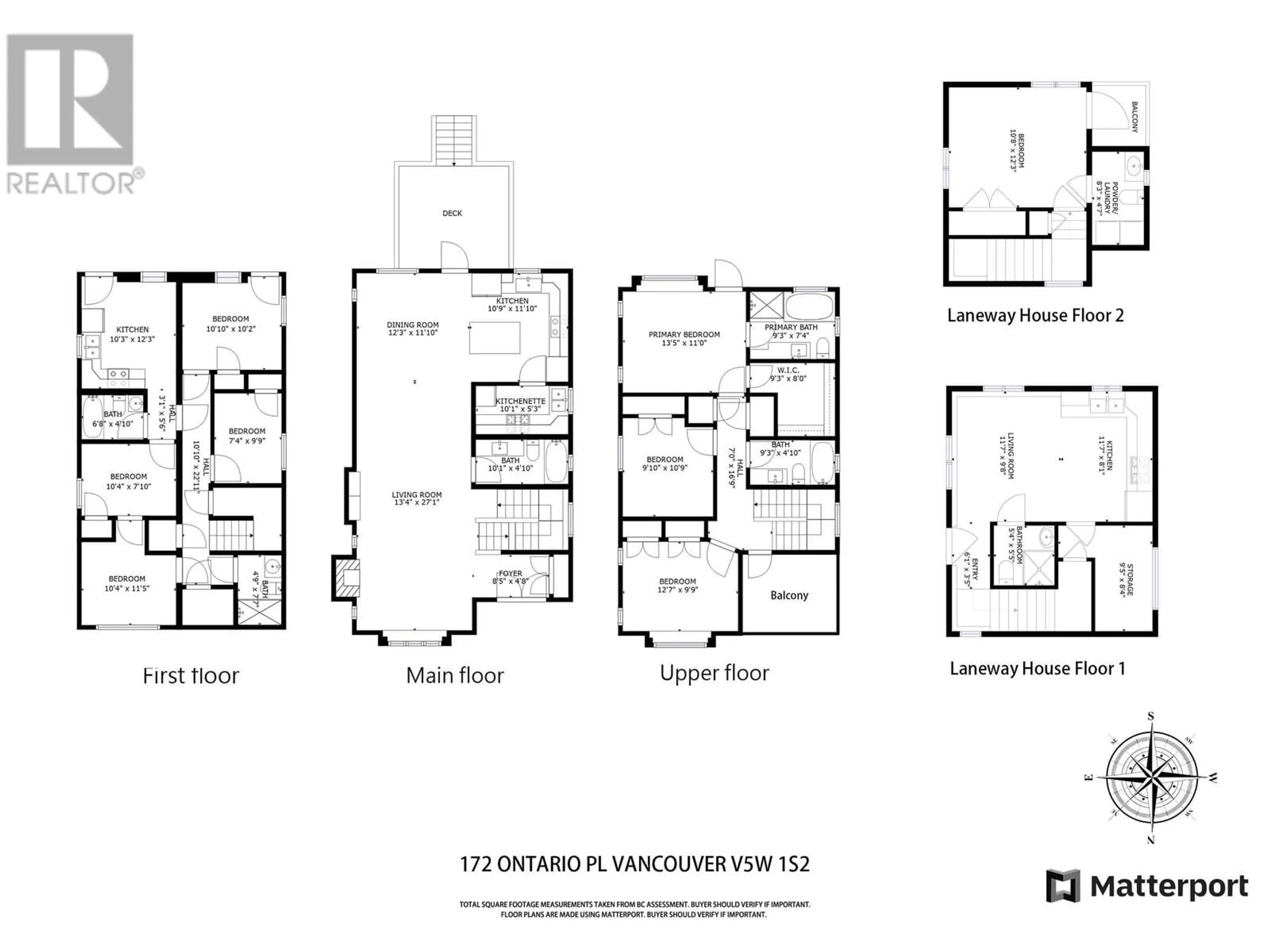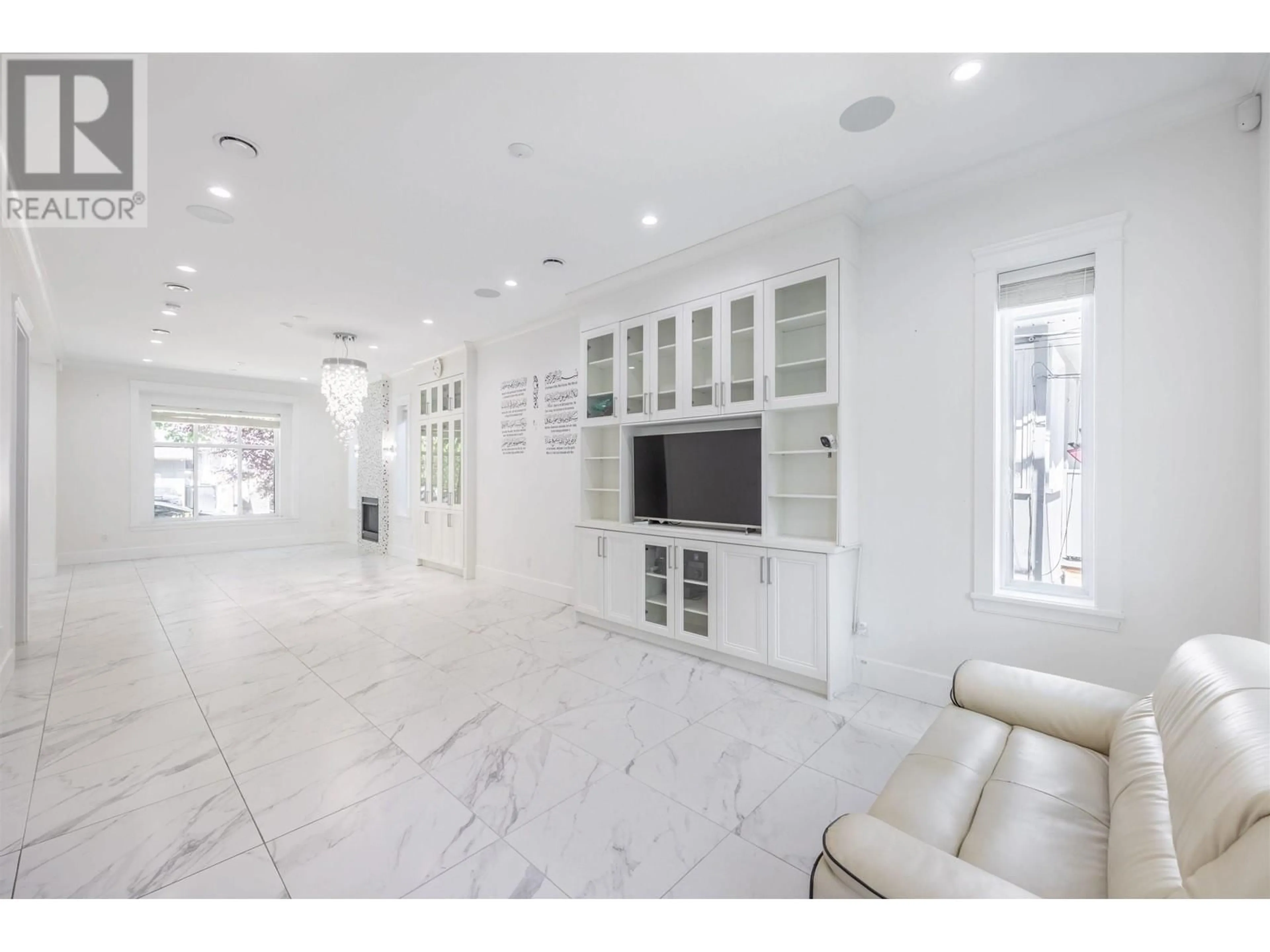172 ONTARIO PLACE, Vancouver, British Columbia V5W1S2
Contact us about this property
Highlights
Estimated valueThis is the price Wahi expects this property to sell for.
The calculation is powered by our Instant Home Value Estimate, which uses current market and property price trends to estimate your home’s value with a 90% accuracy rate.Not available
Price/Sqft$942/sqft
Monthly cost
Open Calculator
Description
This high quality family home closes to main and 41st,Walk to QE Park, Hillcrest Ctr, Oakridge Mall, endless restaurants & cafes. Three spacious bedrooms upstairs, the primary bedroom has its own balcony. The large full kitchen and generous sized wok kitchen, both with high end appliances, definitely meet your everyday cooking needs. Basement has four bedrooms with one kitchen, one living room and three bathrooms. The house boasts totally 8 bedrooms and 8 bathrooms, potential two 2 bedroom suites and one bedroom + den laneway house with a great rental income as your big mortgage helper. Further more, the almost brand new house equipped with air conditioning, HRV and in-floor radiant heating. (id:39198)
Property Details
Interior
Features
Exterior
Parking
Garage spaces -
Garage type -
Total parking spaces 2
Property History
 15
15





