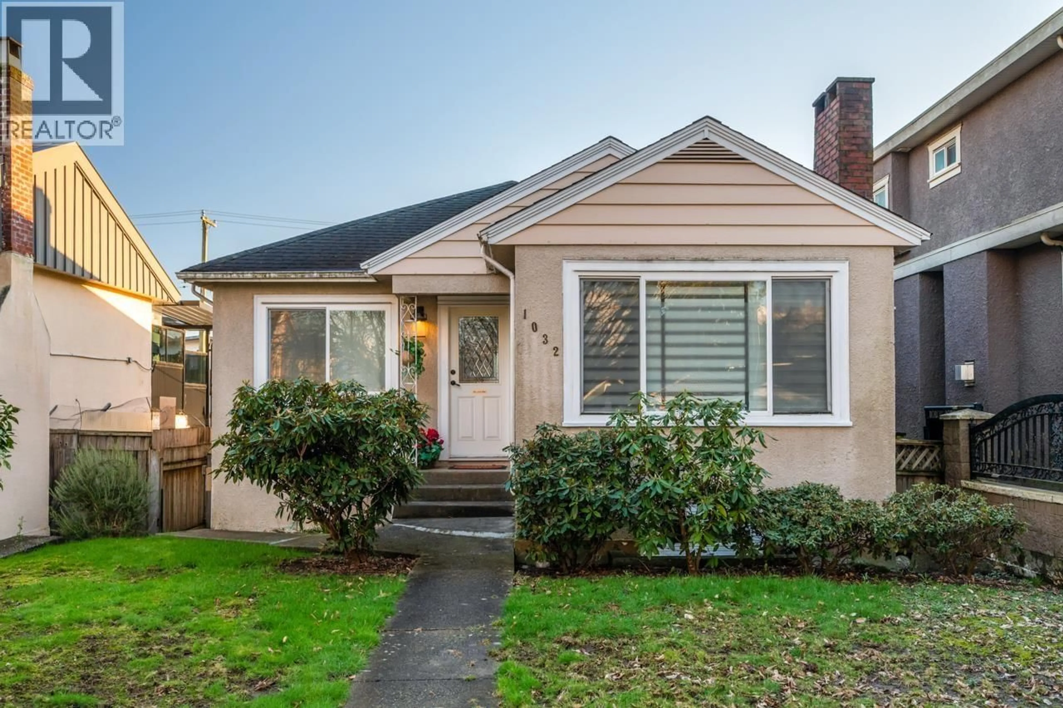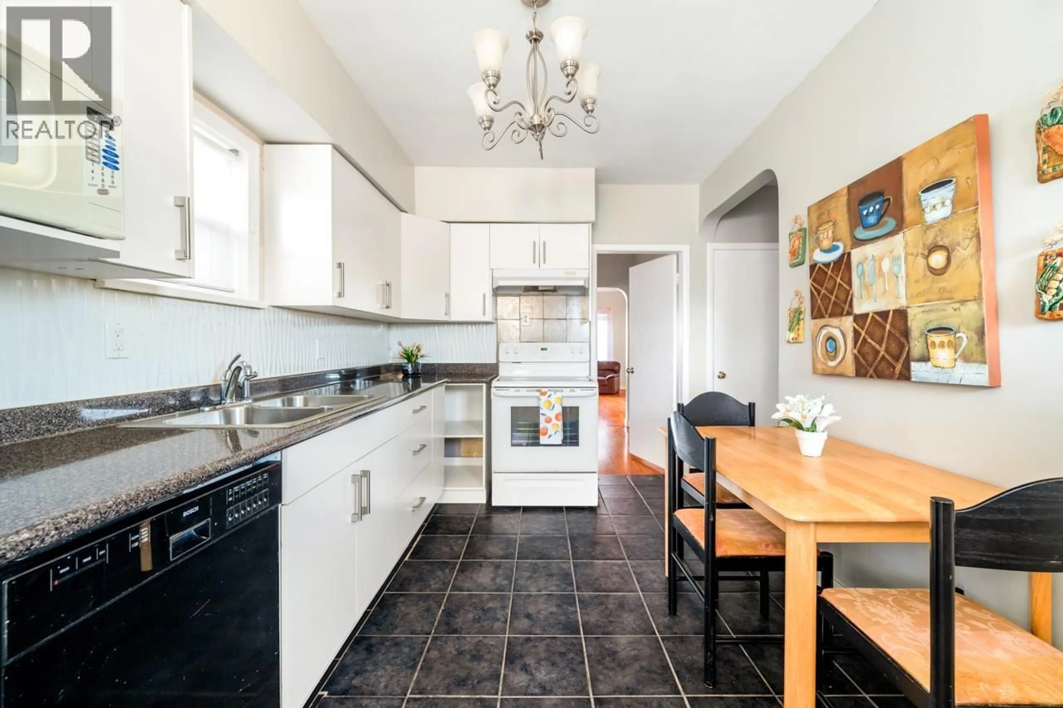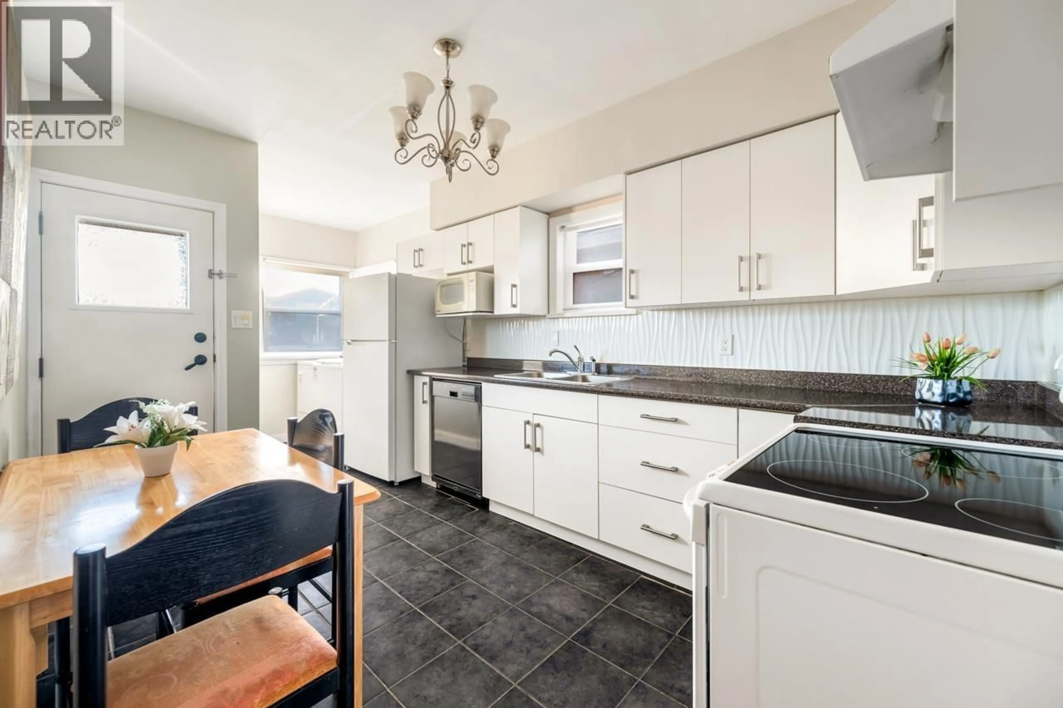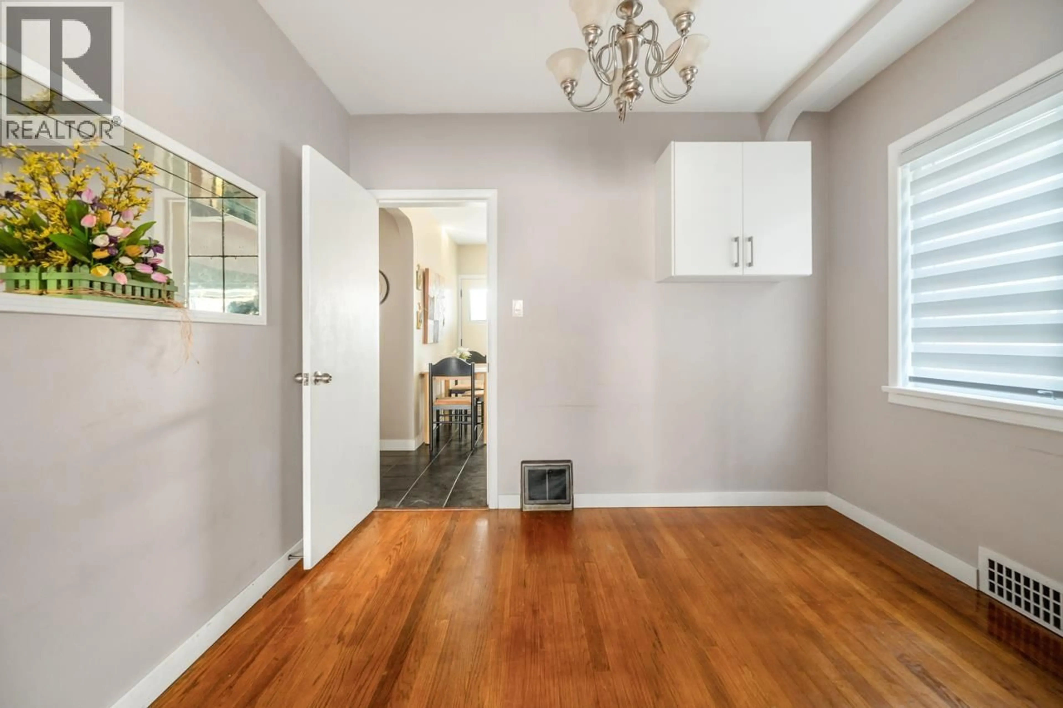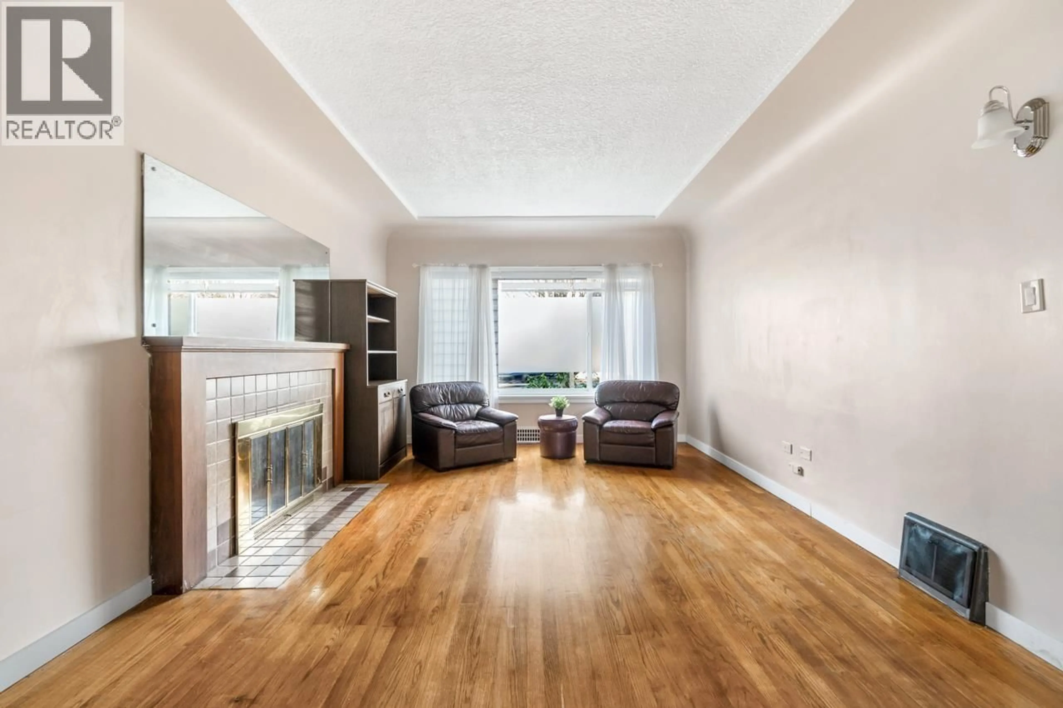1032 49TH AVENUE, Vancouver, British Columbia V5W2H8
Contact us about this property
Highlights
Estimated valueThis is the price Wahi expects this property to sell for.
The calculation is powered by our Instant Home Value Estimate, which uses current market and property price trends to estimate your home’s value with a 90% accuracy rate.Not available
Price/Sqft$773/sqft
Monthly cost
Open Calculator
Description
A well-maintained and updated bungalow, strategically located in the heart of Vancouver´s desirable Eastside. Sitting on a sought-after 33 × 123 ft lot, this home offers a functional and versatile layout with 2 bedrooms on the main level and 3 additional bedrooms below, providing excellent flexibility for extended family living or rental income potential. Enjoy the convenience of a central, connected location-just minutes from Langara College, UBC, Metrotown, and the Canada Line for effortless commuting. Daily essentials are within reach, shops, groceries, restaurants, parks, schools, and public transit all within easy walking distance. Ideal for small family seeking a comfortable home in a vibrant community or an investor looking for a high-value property in a prime area. (id:39198)
Property Details
Interior
Features
Exterior
Parking
Garage spaces -
Garage type -
Total parking spaces 2
Property History
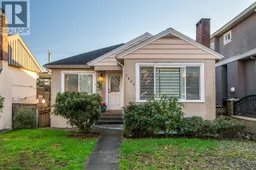 17
17
