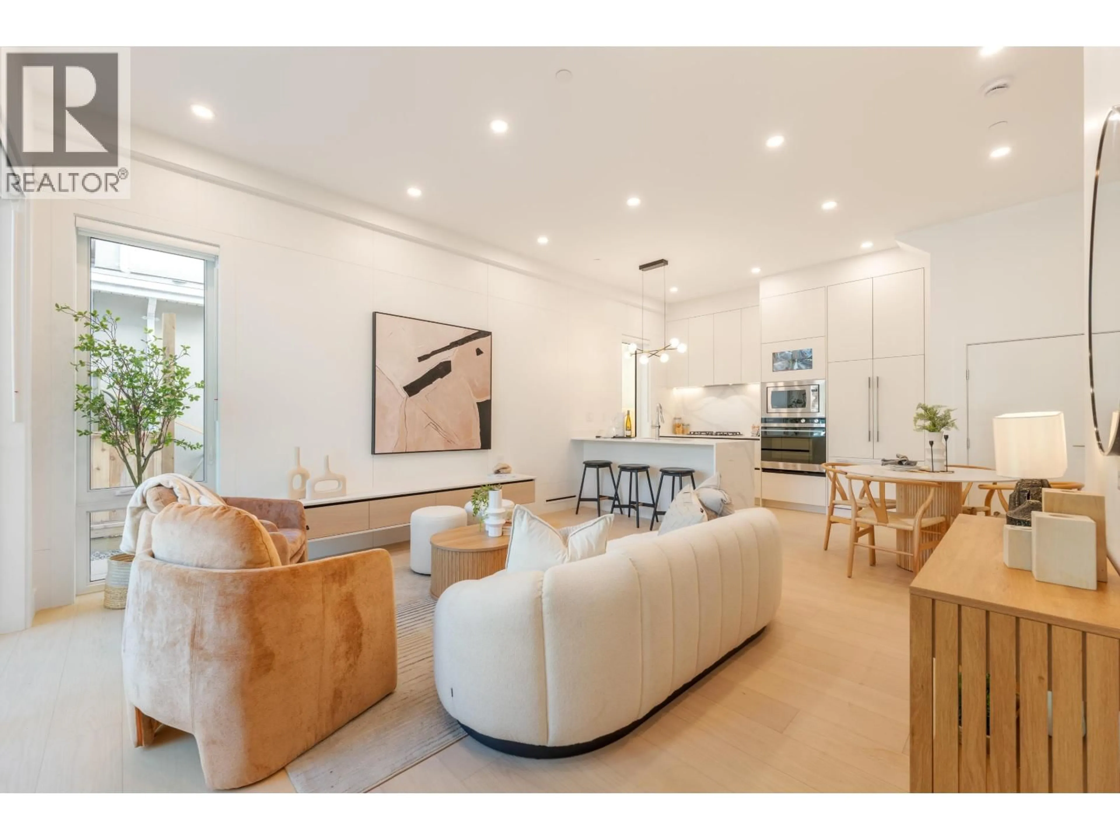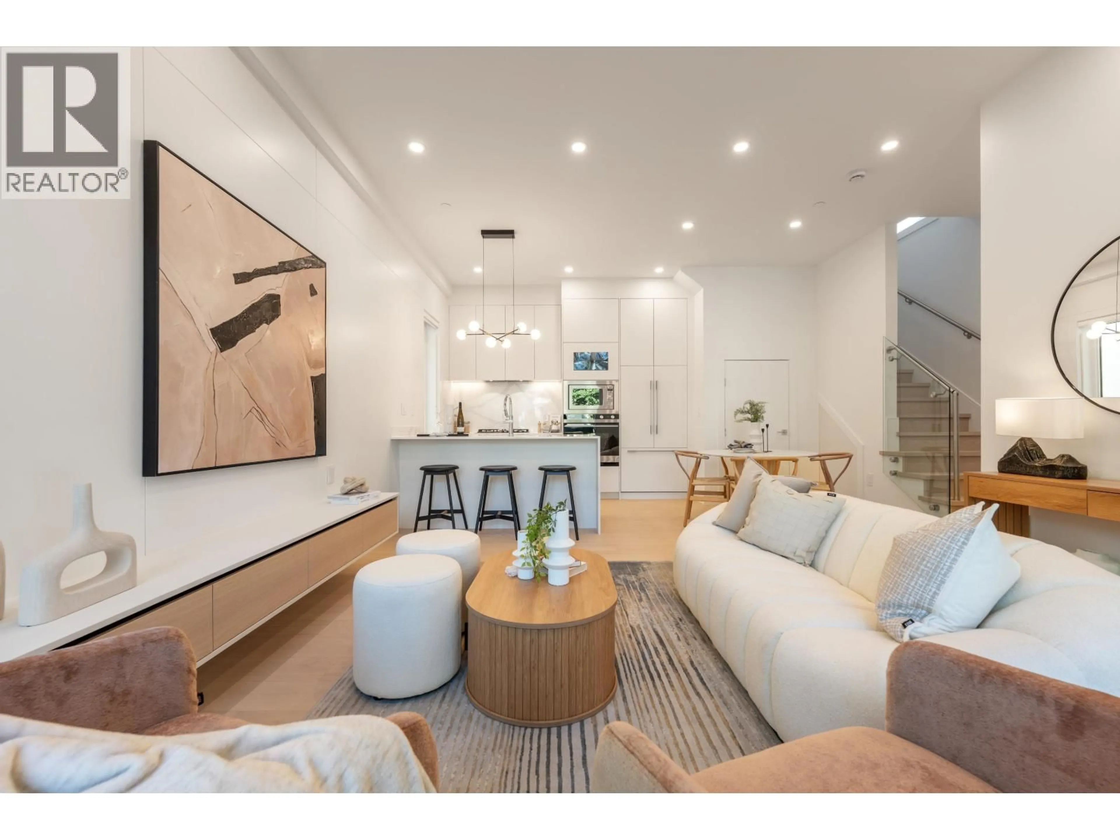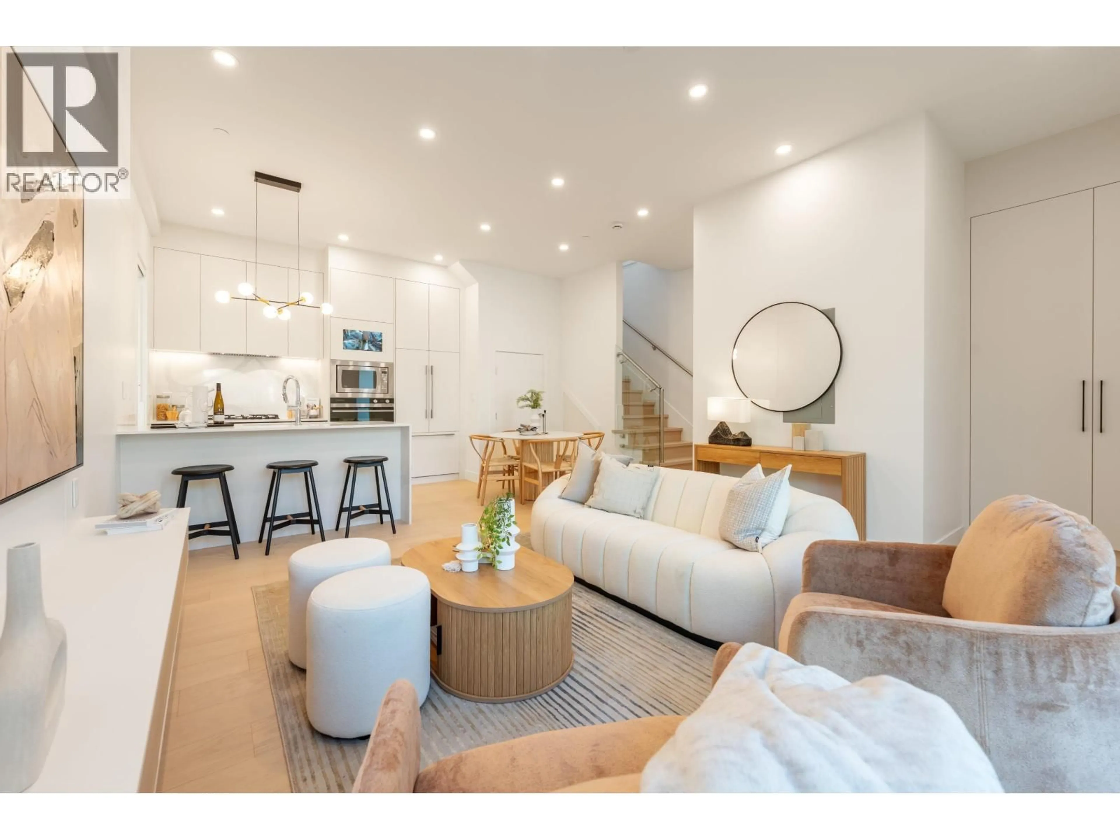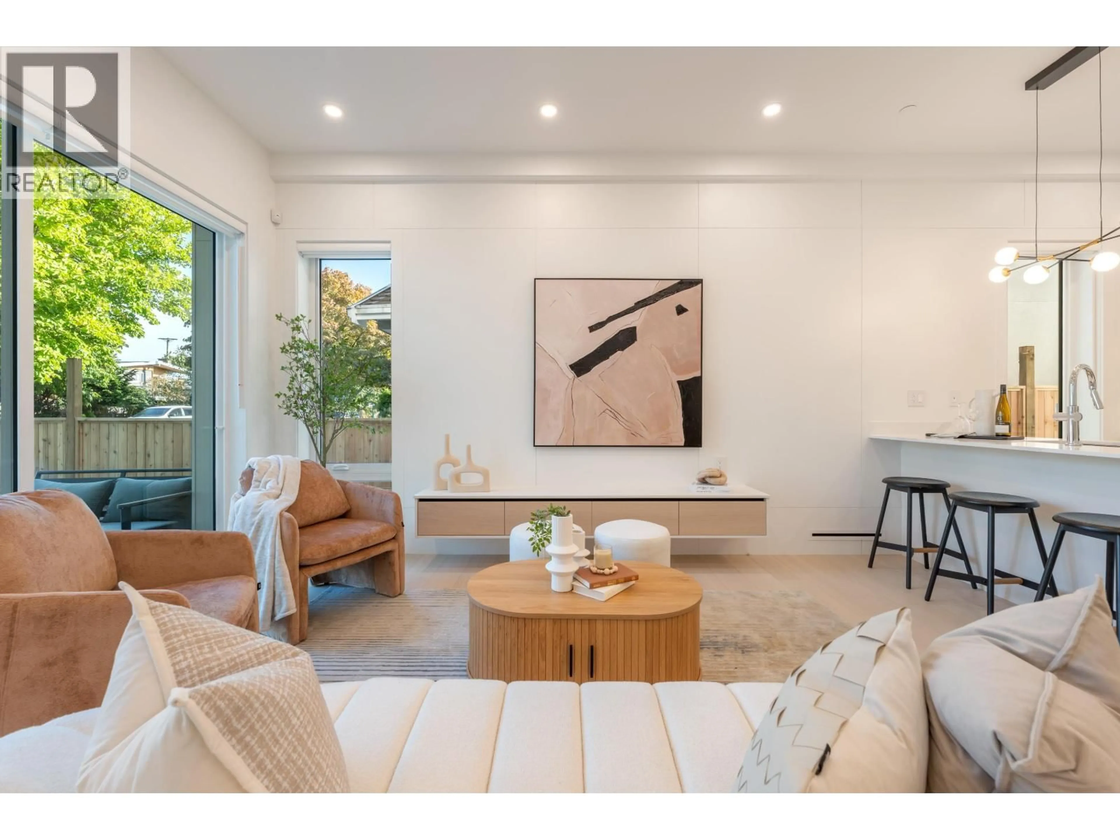1 - 6933 PRINCE EDWARD STREET, Vancouver, British Columbia V5X3P2
Contact us about this property
Highlights
Estimated valueThis is the price Wahi expects this property to sell for.
The calculation is powered by our Instant Home Value Estimate, which uses current market and property price trends to estimate your home’s value with a 90% accuracy rate.Not available
Price/Sqft$922/sqft
Monthly cost
Open Calculator
Description
Welcome to the perfect family home! This 1,517 sqft 4-bedroom, 3.5-bath residence features an open living and dining area, a bright kitchen for family meals, and a spacious 580 square ft front yard where kids can play. Upstairs offers three cozy bedrooms plus a private primary suite with ensuite and balcony retreat. With a garage, laundry, and ample storage, it´s designed for everyday convenience. Steps to John Henderson Elementary, John Oliver Secondary, Sunset Community Centre, and Marine Station transit - a warm and connected place to call home. (id:39198)
Property Details
Exterior
Parking
Garage spaces -
Garage type -
Total parking spaces 1
Property History
 40
40





