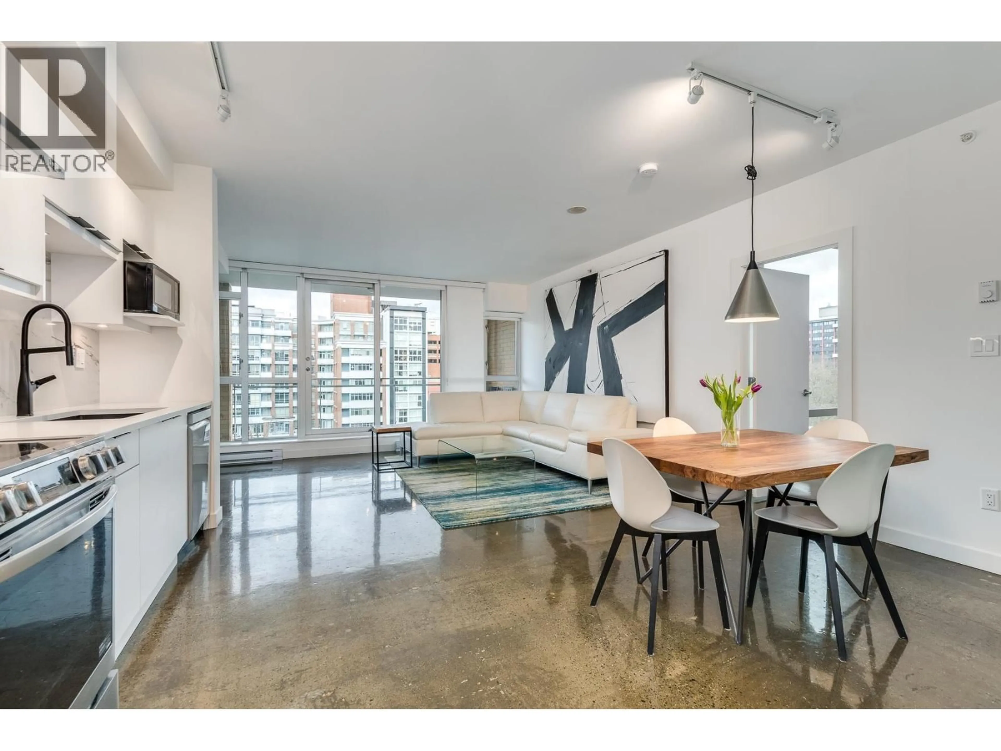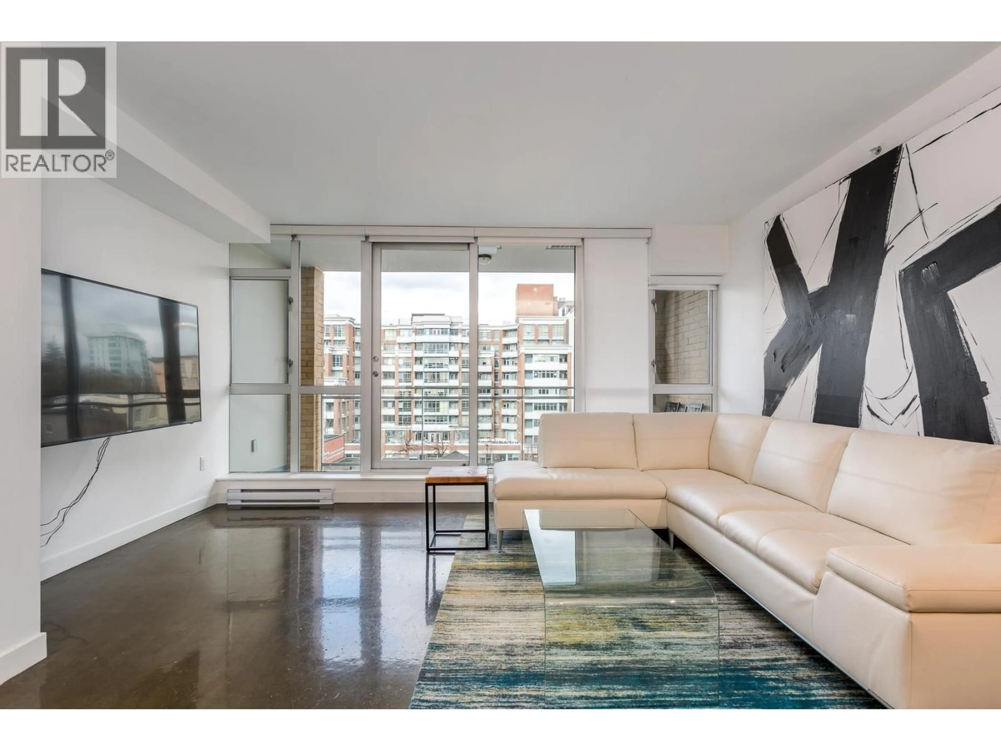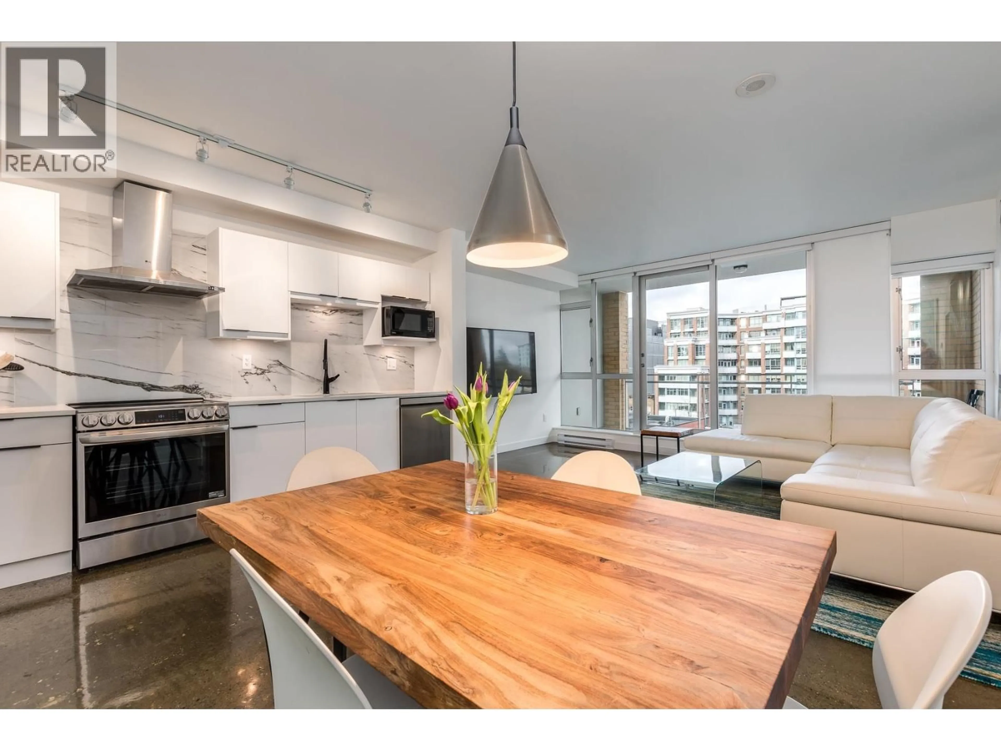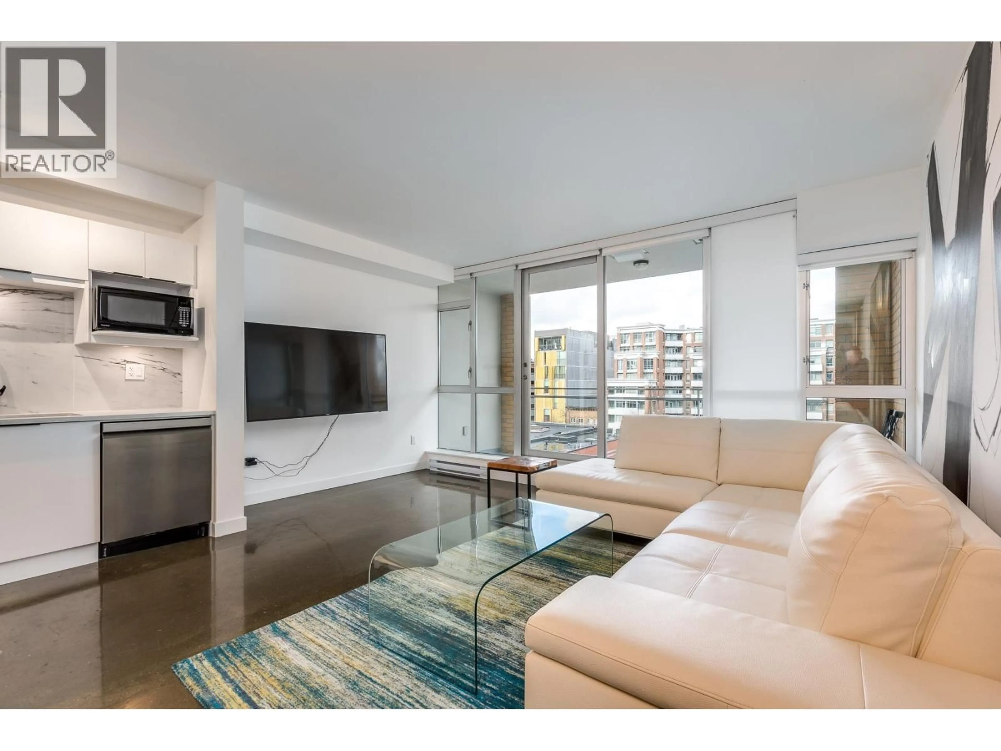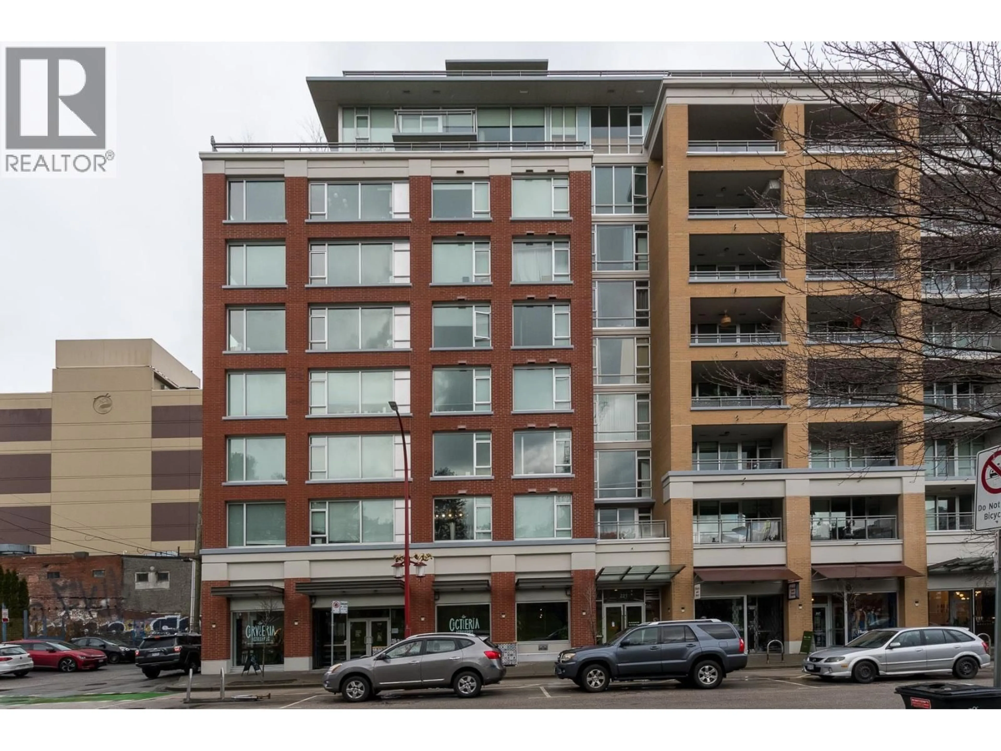714 - 221 UNION STREET, Vancouver, British Columbia V6A0B4
Contact us about this property
Highlights
Estimated valueThis is the price Wahi expects this property to sell for.
The calculation is powered by our Instant Home Value Estimate, which uses current market and property price trends to estimate your home’s value with a 90% accuracy rate.Not available
Price/Sqft$949/sqft
Monthly cost
Open Calculator
Description
Stunning fully renovated loft style 925 sqft with a 91sqft patio, view this 2 bedroom 2 bathroom condo at this luxurious property called V6A. Move into this trendy & diverse neighbourhood. Sleek modern renovation in 2023, features include, white cabinetry, sleek black hardware, marble countertops, white carrara marble blacksplash, SS full sized appliances, motorized blinds throughout, sleek open-concept design, polished concrete floor. It also has a 71 inch bath tub in the master ensuite, dimmer switches & more. V6a has a concierge service, fully equipped fitness centre with state-of-the-art cardio equipment & free weights. (id:39198)
Property Details
Interior
Features
Exterior
Parking
Garage spaces -
Garage type -
Total parking spaces 1
Condo Details
Amenities
Exercise Centre, Laundry - In Suite
Inclusions
Property History
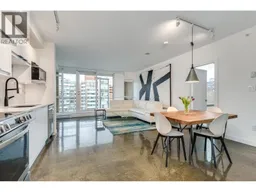 26
26
