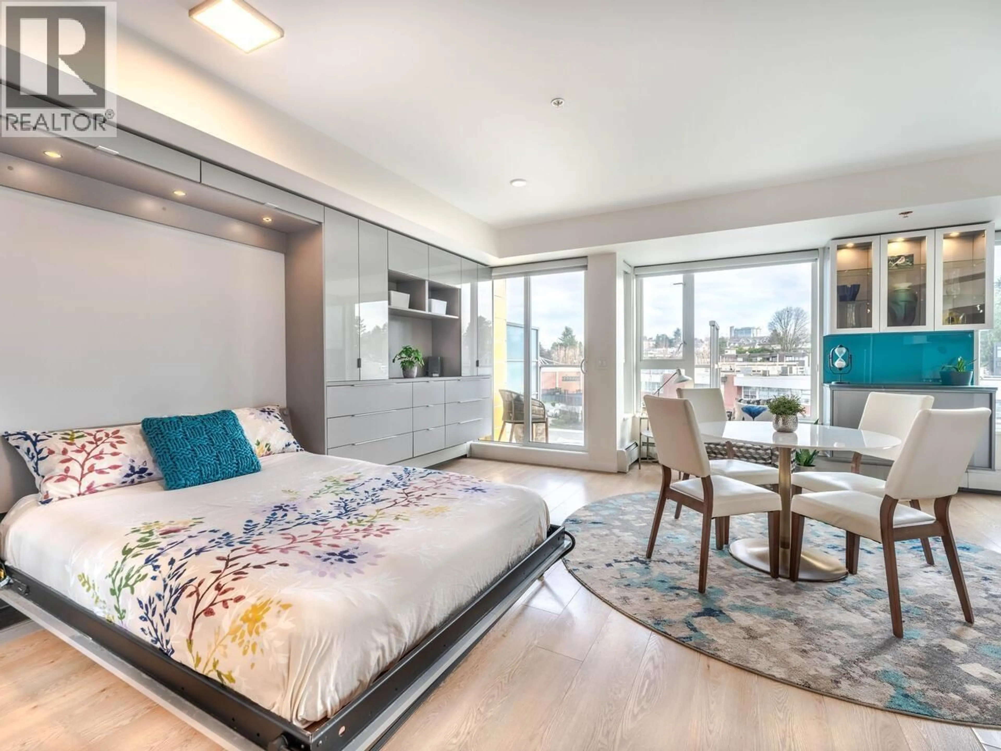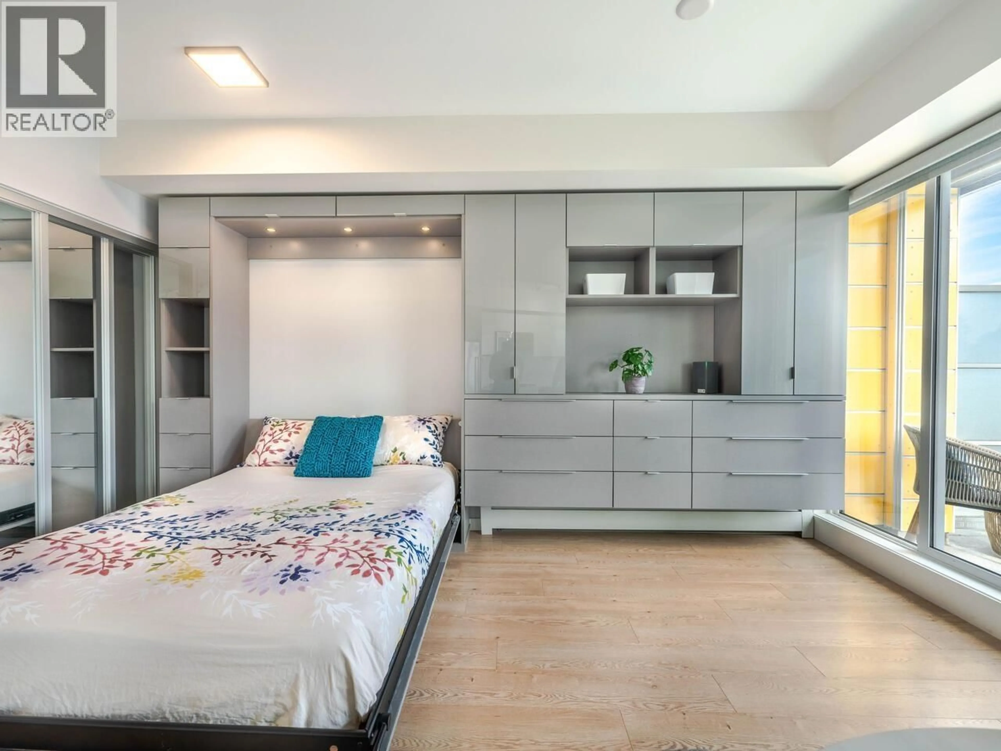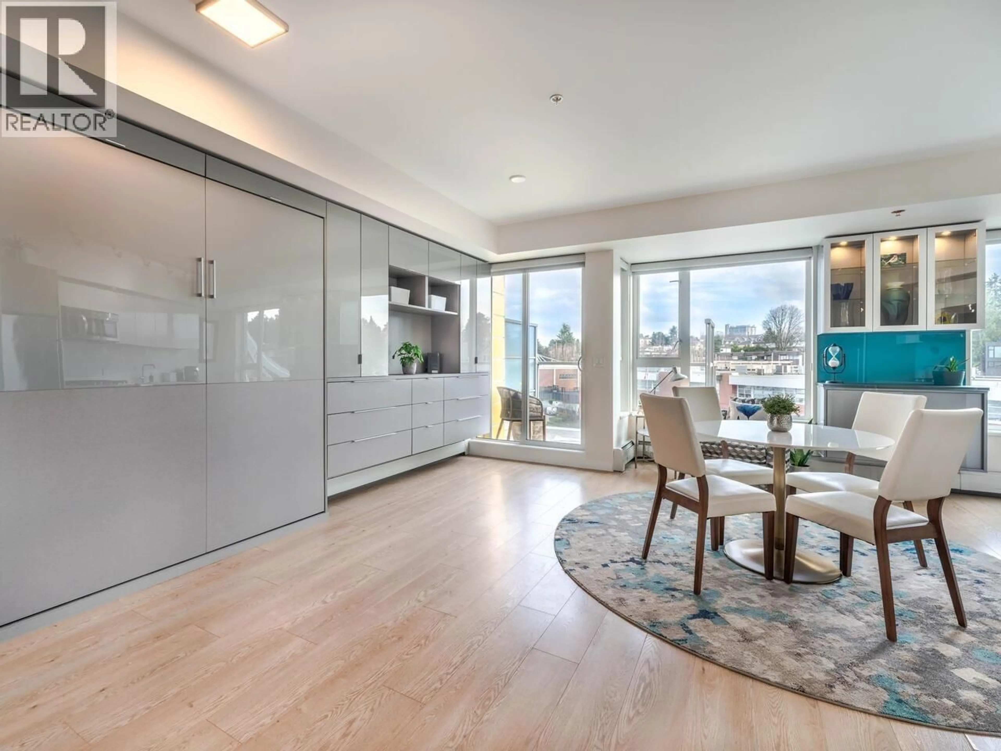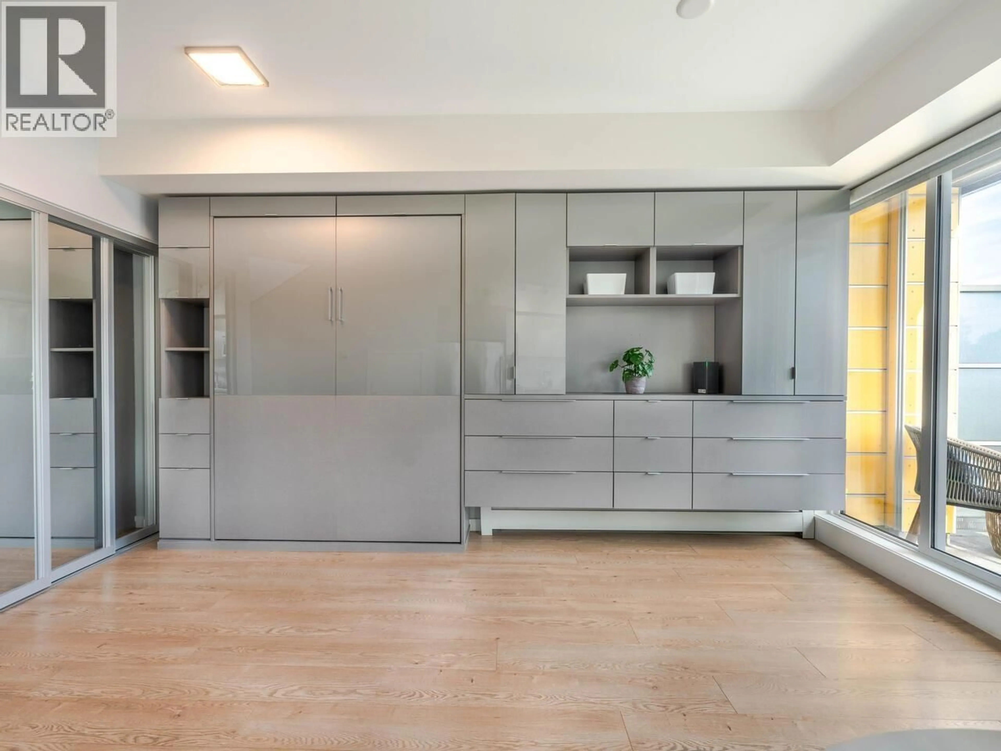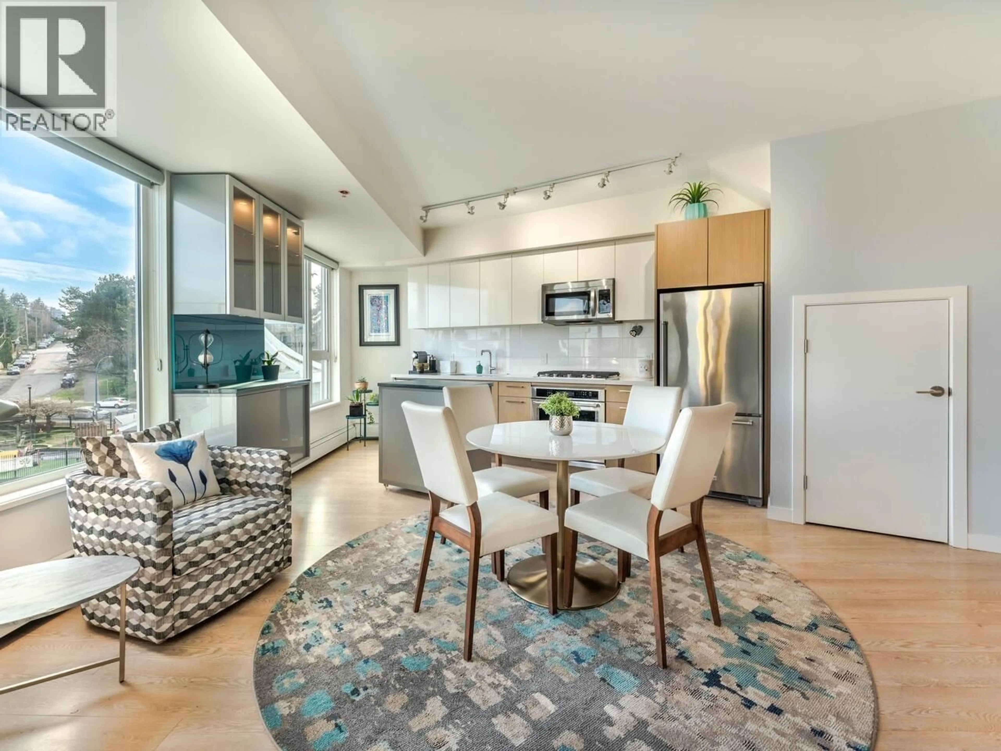609 - 417 GREAT NORTHERN WAY, Vancouver, British Columbia V5T0G7
Contact us about this property
Highlights
Estimated valueThis is the price Wahi expects this property to sell for.
The calculation is powered by our Instant Home Value Estimate, which uses current market and property price trends to estimate your home’s value with a 90% accuracy rate.Not available
Price/Sqft$1,020/sqft
Monthly cost
Open Calculator
Description
Fully furnished & consistently tenanted for the past 2 years; tenant leaving mid-December-please confirm if important. Tenant pays $3,000/mth. Private rooftop deck for gardening & BBQs-gas & water hookups. Live/work here! Built-in murphy bed & closets. IDEAL location for students and single professionals~Broadway Line and buses at your doorstep; just minutes away from Main St shopping, restaurants, coffee shops. EV-ready parking & 2 STORAGE LOCKERS. 1-minute walk to bus stop-Eastbound Great Northern Way at Brunswick St; 10-min walk to Skytrain. 5-minute walk to EMILY CARR & grab a coffee at Nemesis before class or on your way to Centre for Digital Media. Arts, culture, fitness nearby~The Hive Climbing Gym, Crossfit BC, Carolina, Guelph, & Dude Chilling Parks, Mt Pleasant Community Centre; Grunt Gallery, Red Truck Beer Co., Como Taperia. Priced to sell! This one is a rare gem! (id:39198)
Property Details
Interior
Features
Exterior
Parking
Garage spaces -
Garage type -
Total parking spaces 1
Condo Details
Amenities
Exercise Centre, Laundry - In Suite
Inclusions
Property History
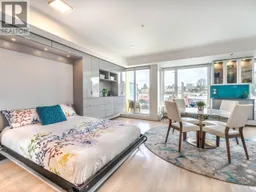 20
20
