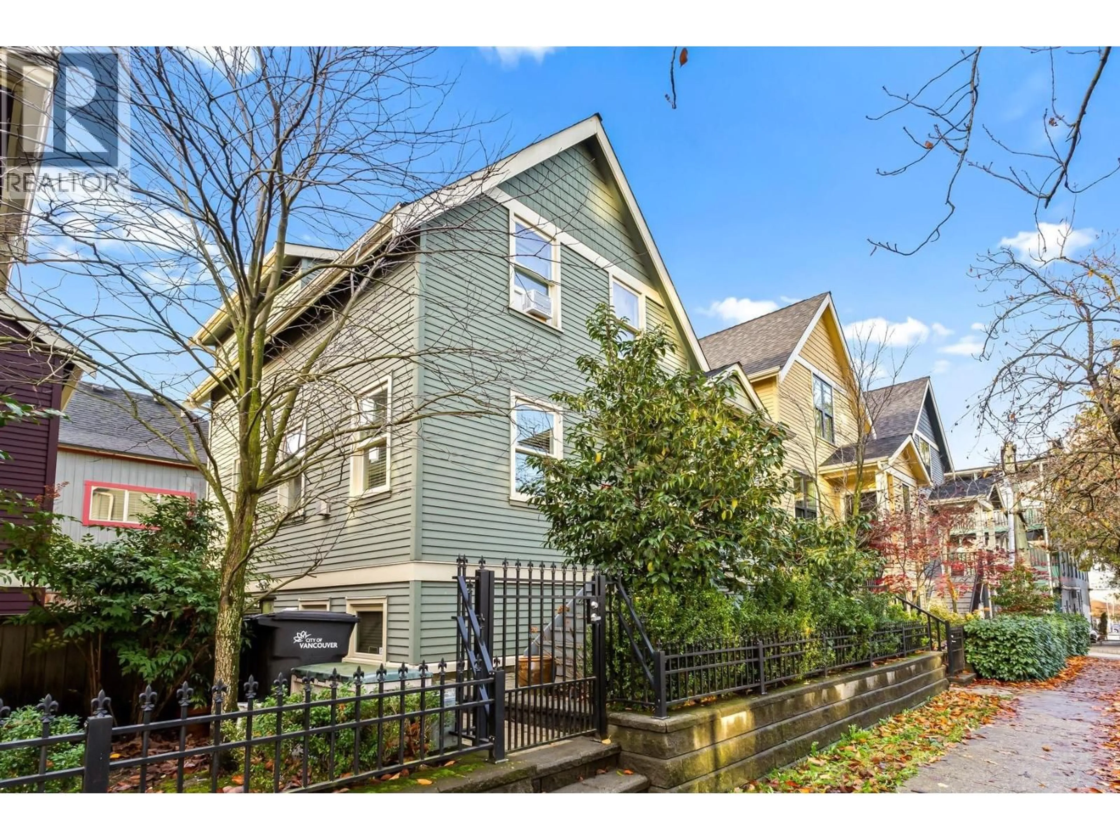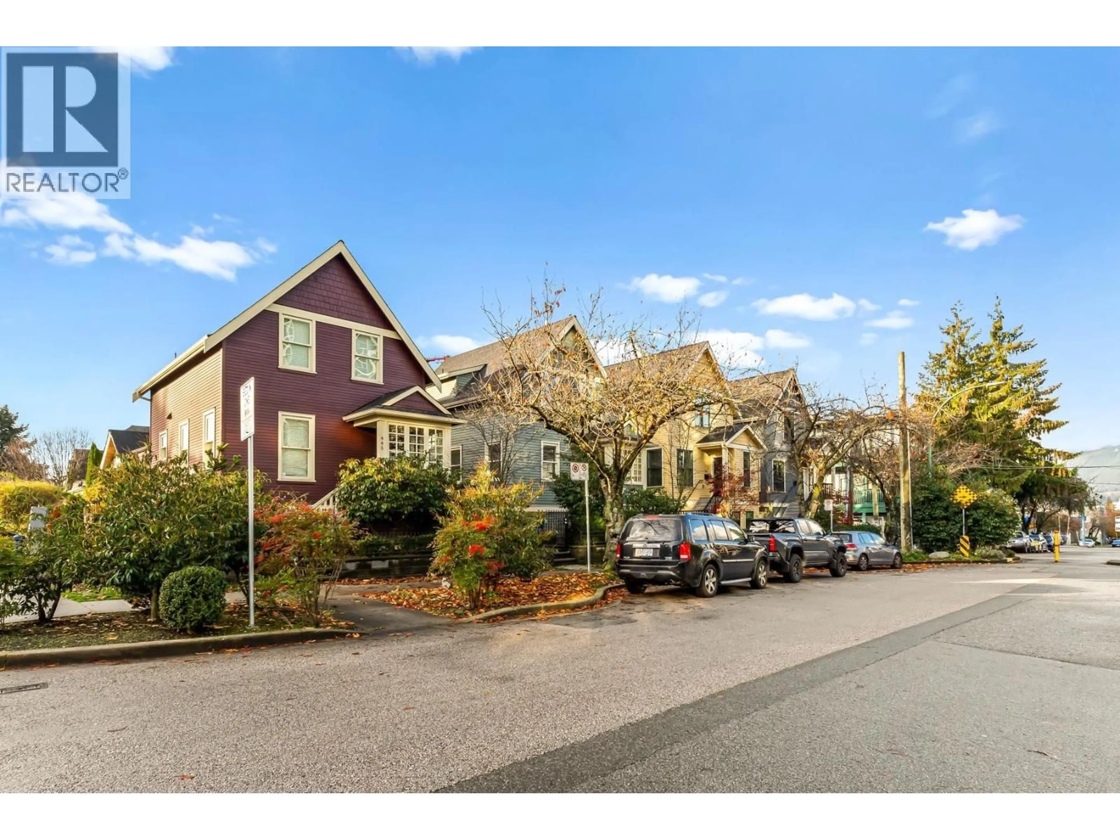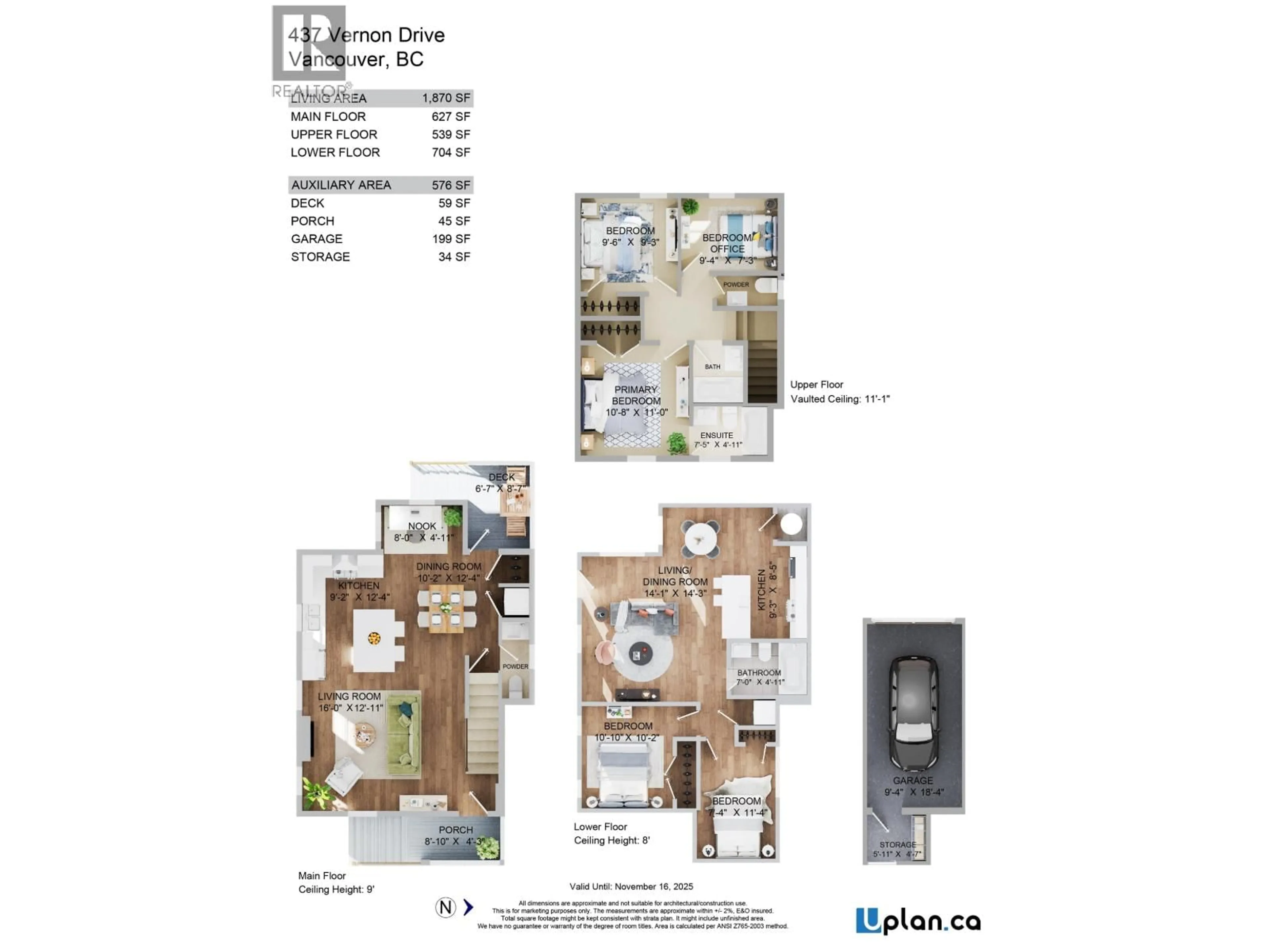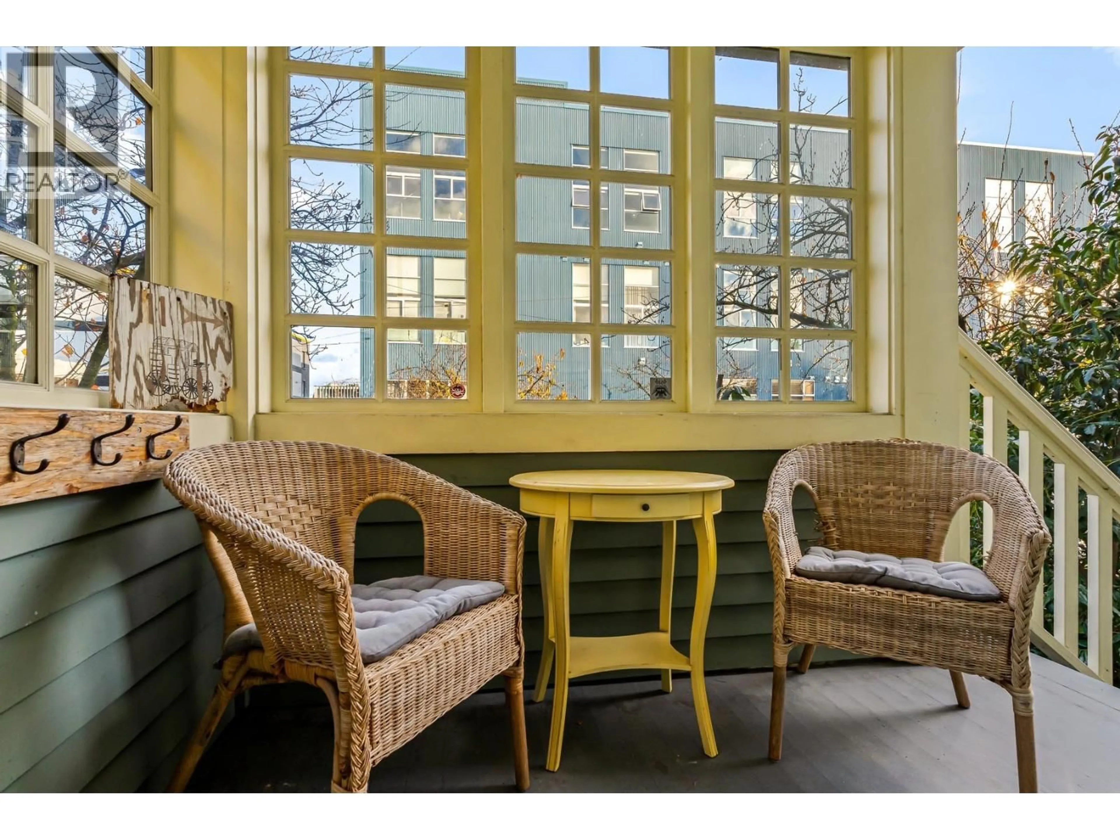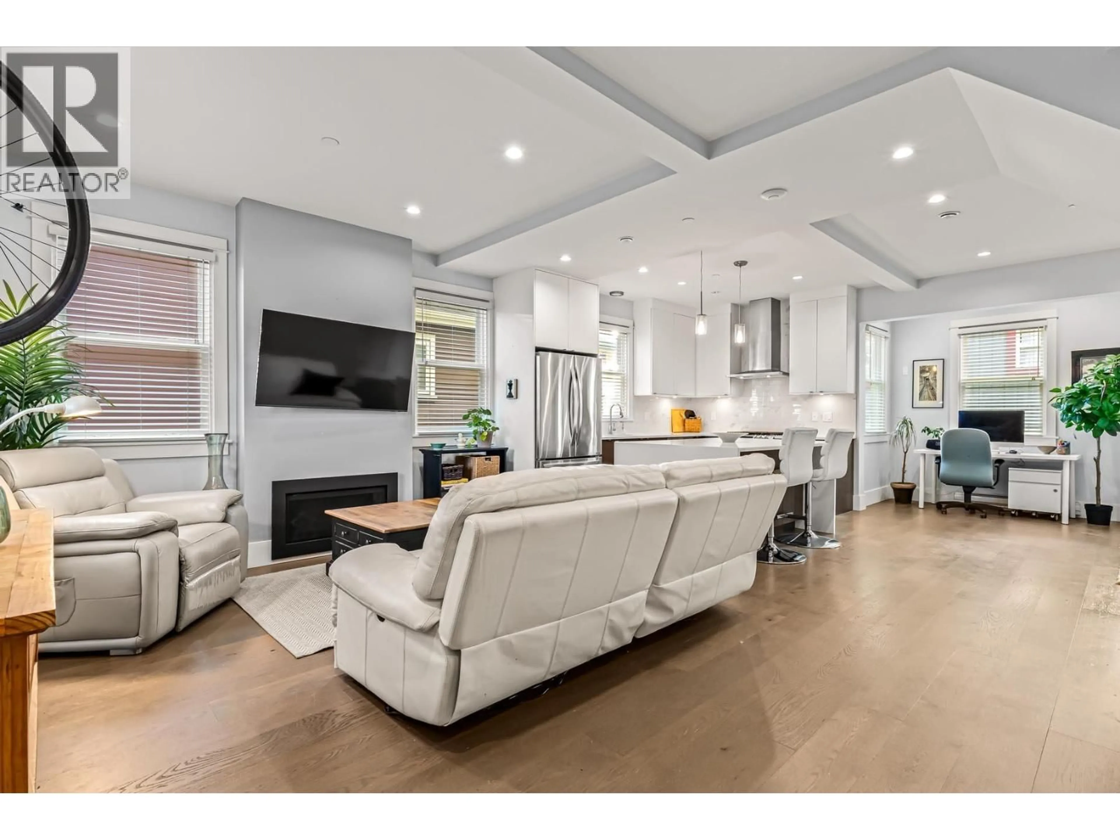437 VERNON DRIVE, Vancouver, British Columbia V6A3N4
Contact us about this property
Highlights
Estimated valueThis is the price Wahi expects this property to sell for.
The calculation is powered by our Instant Home Value Estimate, which uses current market and property price trends to estimate your home’s value with a 90% accuracy rate.Not available
Price/Sqft$908/sqft
Monthly cost
Open Calculator
Description
This 5 BED, 5 BATH HERITAGE home in Strathcona is located in one of Vancouver´s most historic neighborhoods. Built in 1907,the home was completely redone in 2017 & has 2 years left of the new home warranty. The spacious main level features beautiful engineered Hardwood flooring throughout, 9 ft ceilings, windows on all 3 sides, a gorgeous kitchen w/gas range, soft close cabinetry, massive island & tons of storage to create a perfect living space. Above the main, offers 3 Bedrooms 3 baths.Private areas for outdoor living, incl. an enclosed front porch with heritage paned windows & back deck accessible from main floor,perfect for BBQs. BONUS private garage & a LEGAL 2 BED suite.Trendy area, with cobblestone streets, close to transit/shops (Gourmet W/house is 5 min walk). (id:39198)
Property Details
Interior
Features
Exterior
Parking
Garage spaces -
Garage type -
Total parking spaces 1
Property History
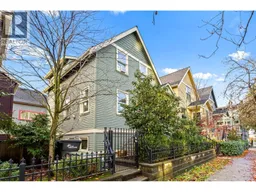 36
36
