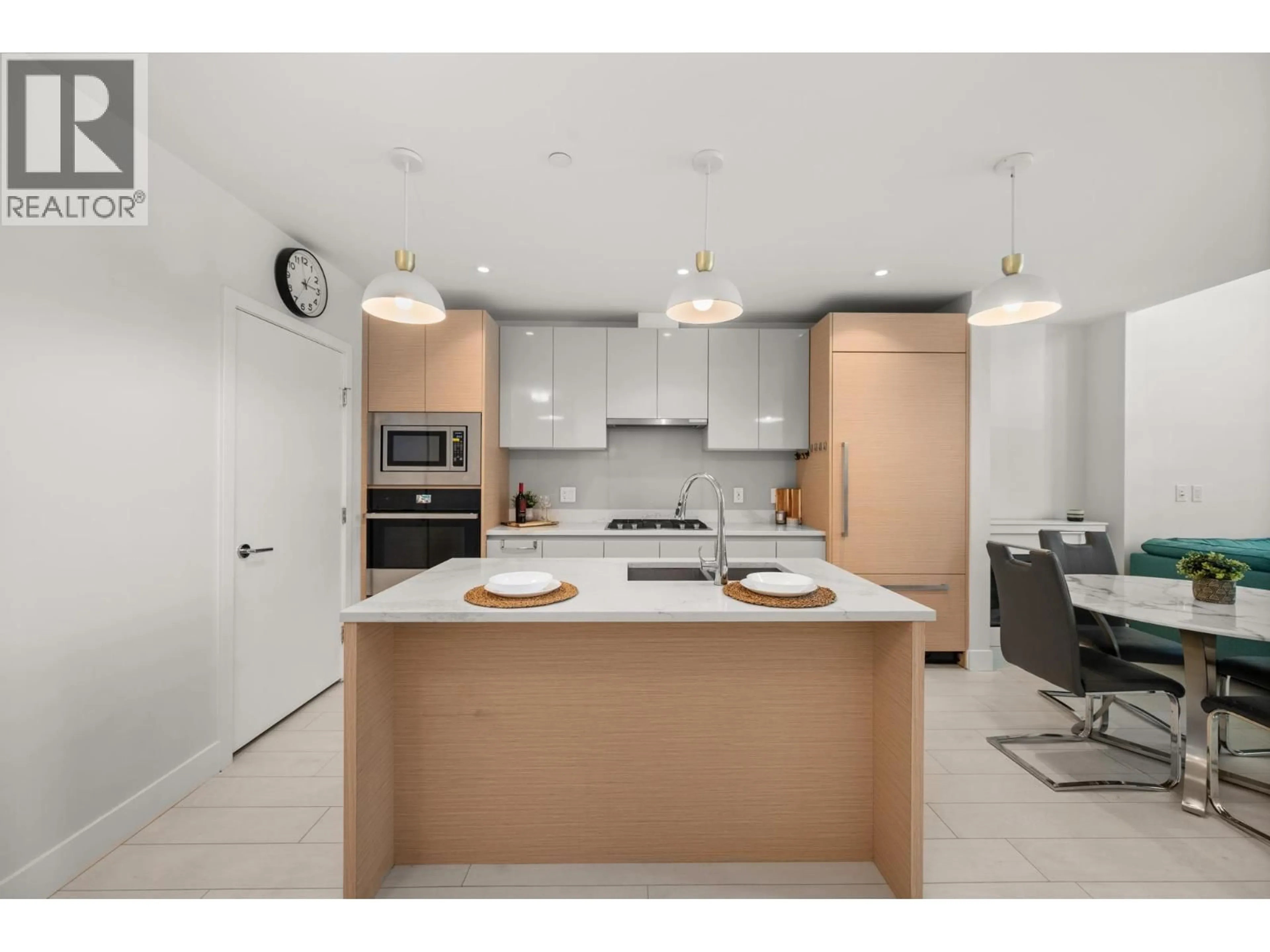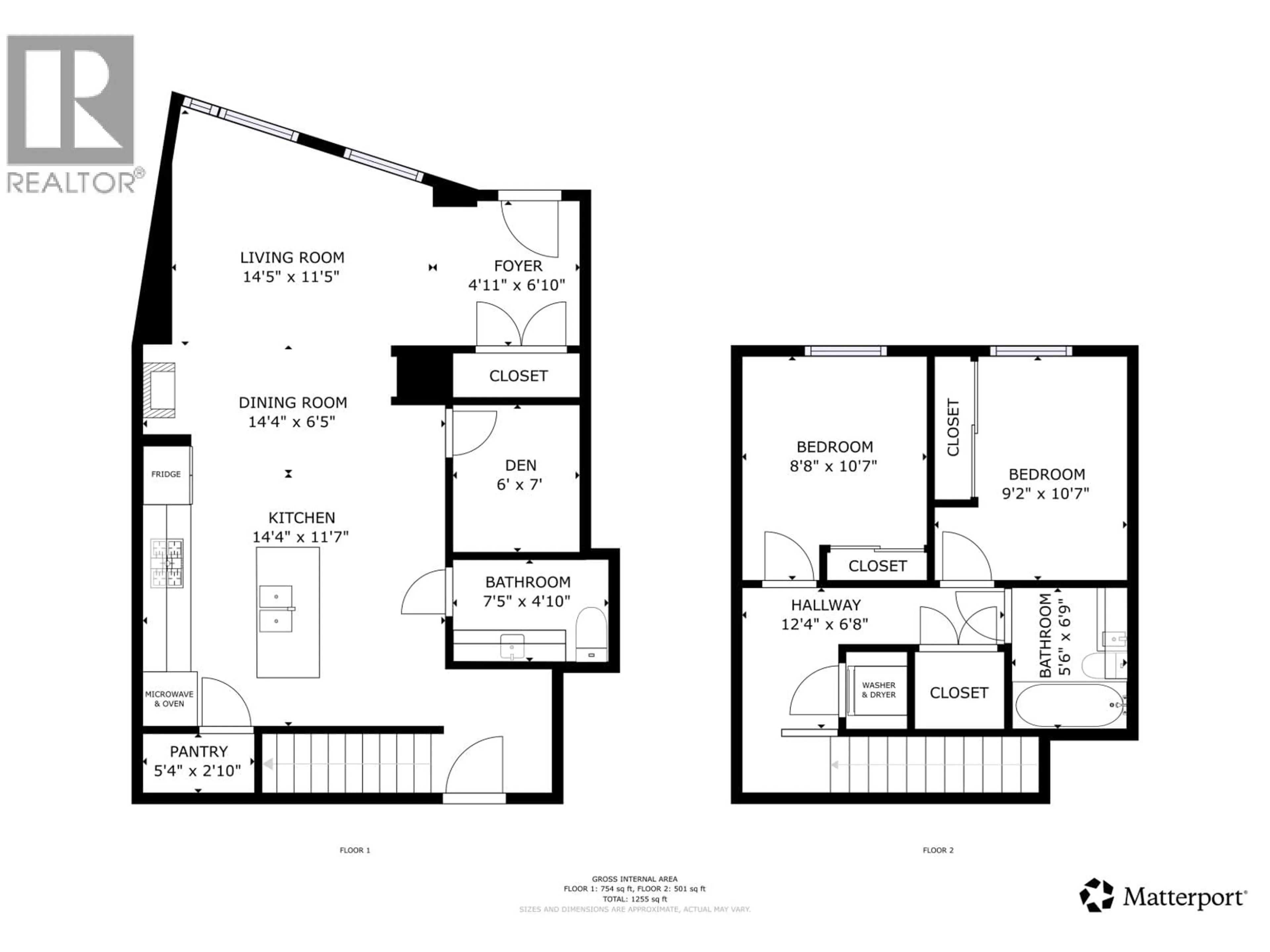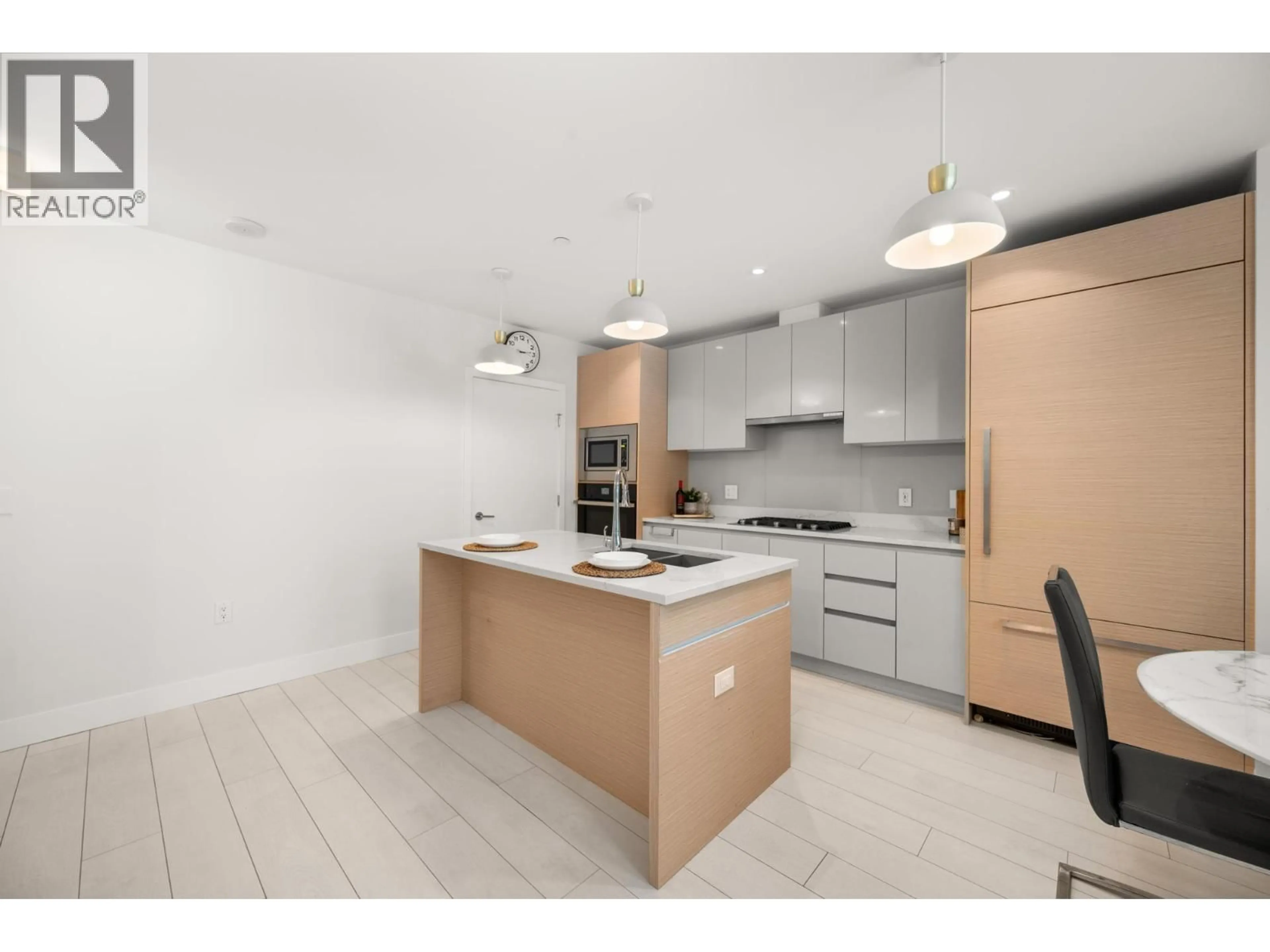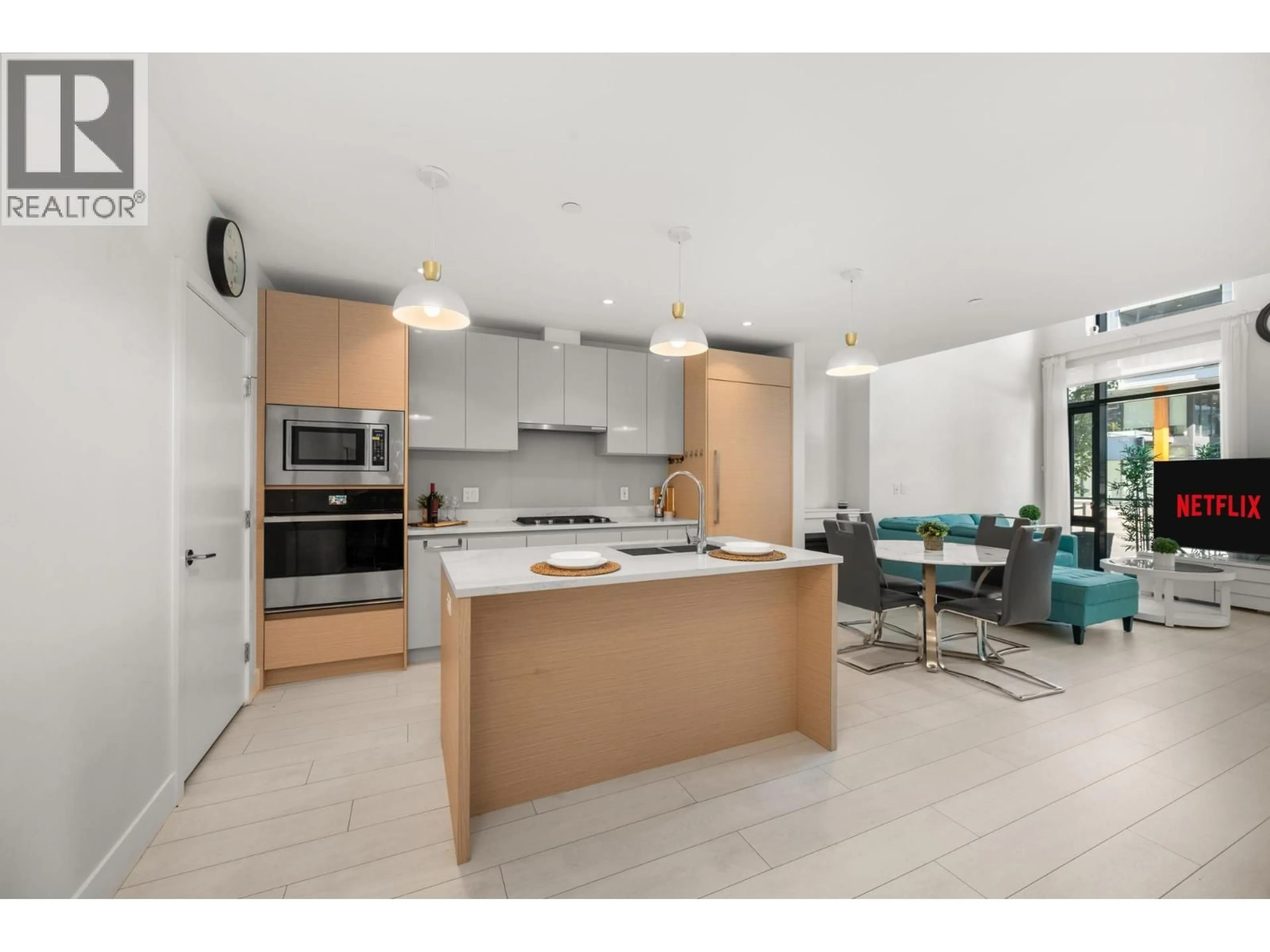8573 RIVERGRASS DRIVE, Vancouver, British Columbia V5S0J7
Contact us about this property
Highlights
Estimated valueThis is the price Wahi expects this property to sell for.
The calculation is powered by our Instant Home Value Estimate, which uses current market and property price trends to estimate your home’s value with a 90% accuracy rate.Not available
Price/Sqft$795/sqft
Monthly cost
Open Calculator
Description
Welcome to Avalon3 in the heart of River District! This live/work 2-bed + den, 2-bath townhome offers over 1250 sqft of modern living, featuring a sleek kitchen with premium gas cooktop, built-in oven & integrated fridge. Enjoy resort-style amenities - outdoor pool, fitness centre, residents´ lounge, & a playground. Comes with two parking & a storage locker for added convenience. Located steps from Save-On-Foods, Shoppers Drug Mart, Starbucks, Everything Wine, Sushi Mura, LOCAL Public Eatery & Orangetheory Fitness, & close to parks, trails, & golf courses, it offers the perfect blend of urban convenience & outdoor lifestyle. In school catchment of Champlain Heights Elementary & Killarney Secondary, this is a rare opportunity to own in one of Vancouver´s most desirable waterfront communities. (id:39198)
Property Details
Interior
Features
Exterior
Features
Parking
Garage spaces -
Garage type -
Total parking spaces 2
Condo Details
Amenities
Exercise Centre, Recreation Centre, Guest Suite, Laundry - In Suite
Inclusions
Property History
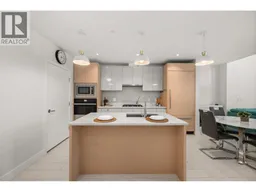 30
30
