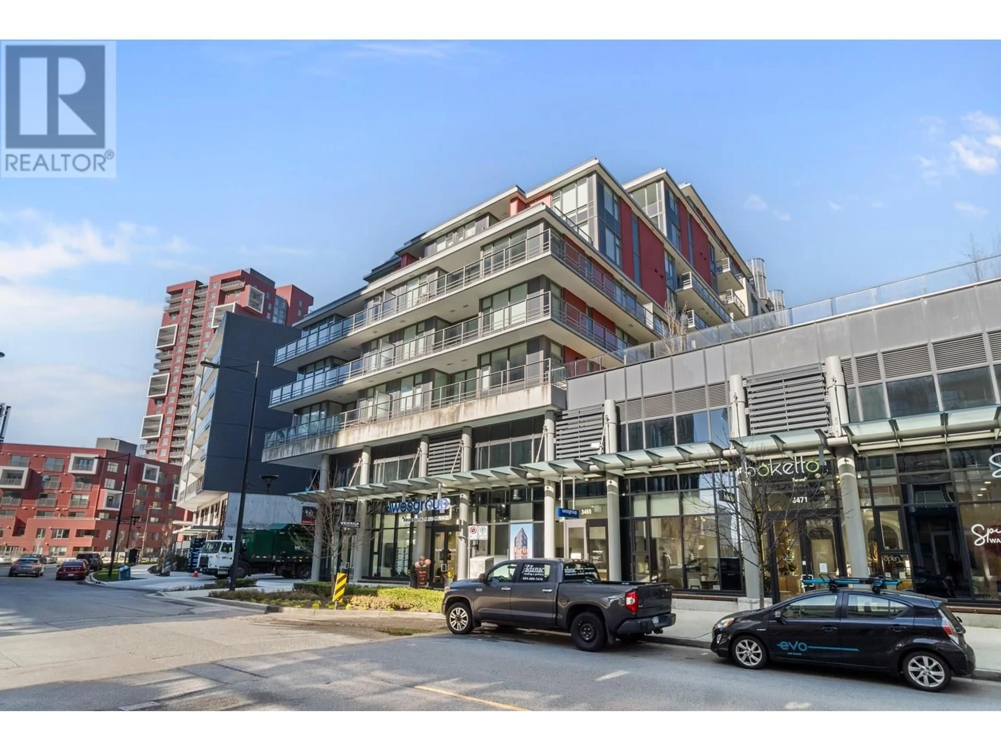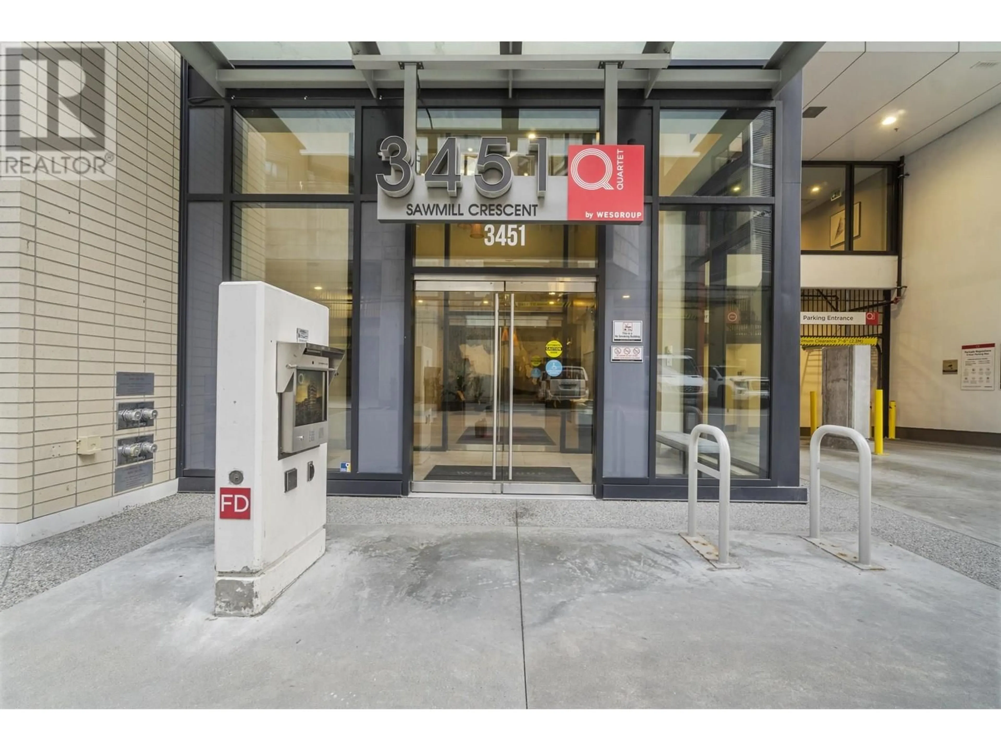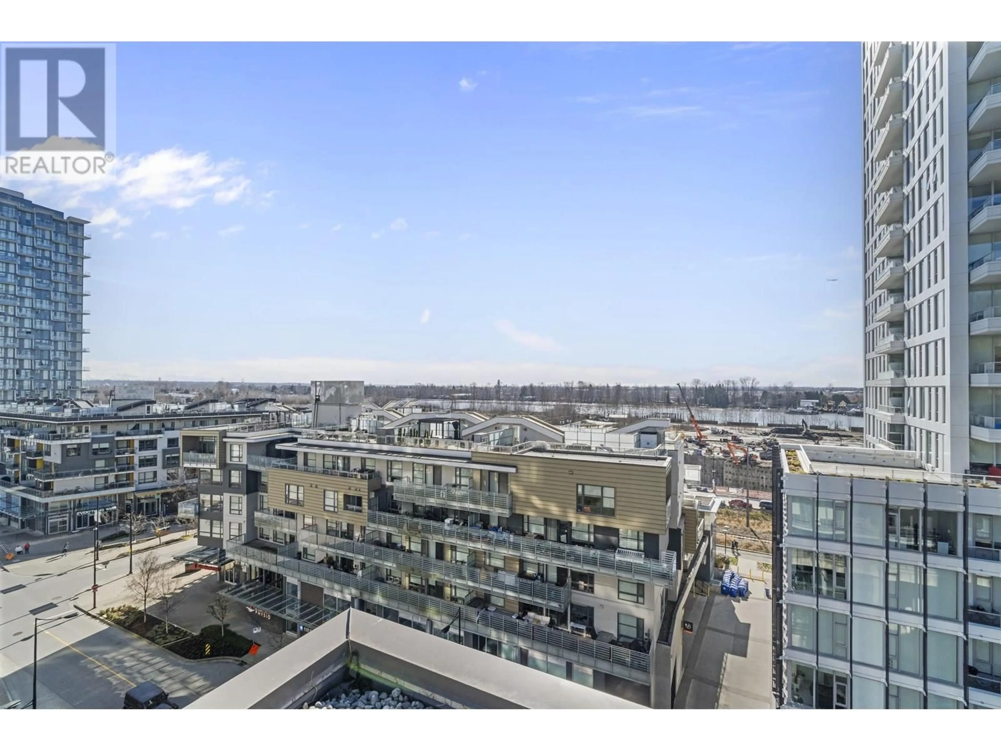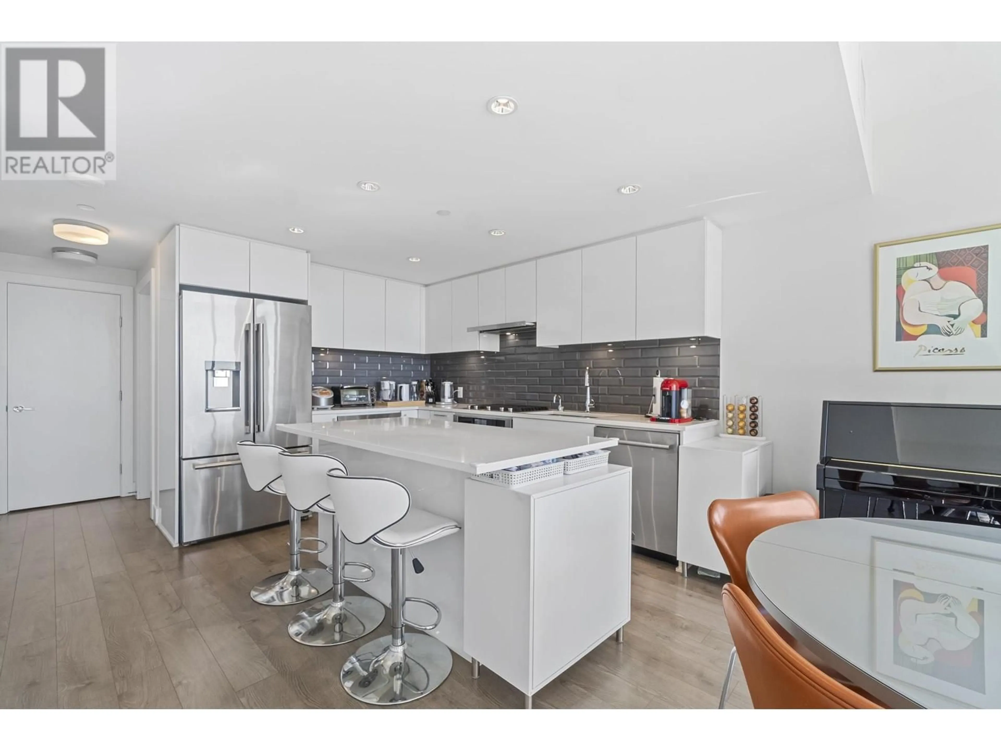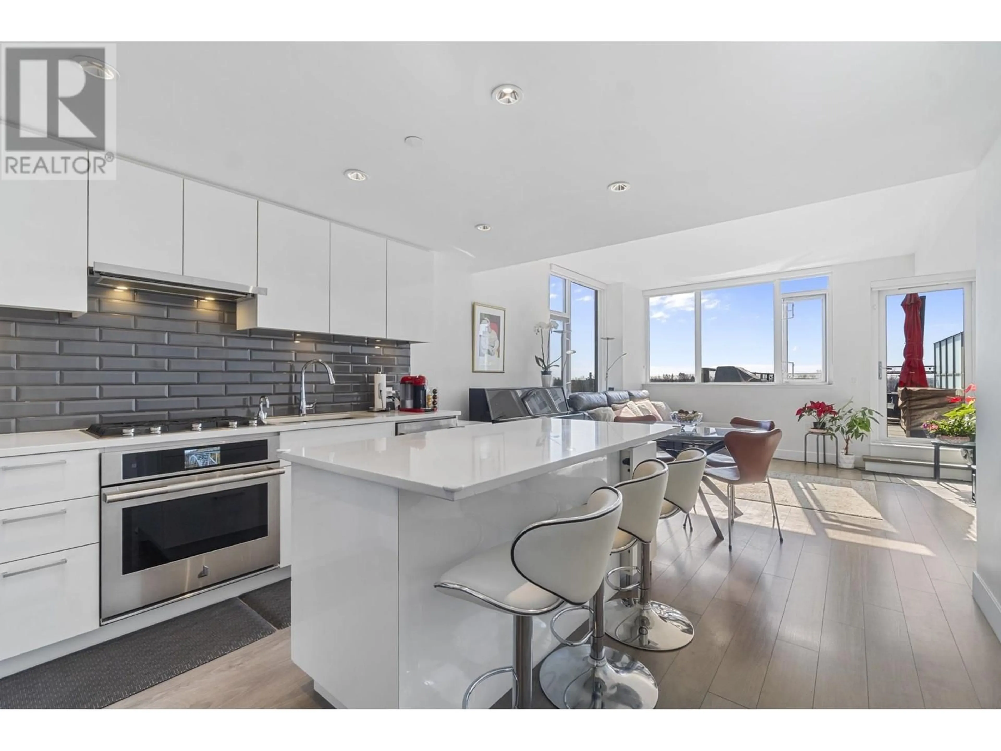702 - 3451 SAWMILL CRESCENT, Vancouver, British Columbia V5S0H3
Contact us about this property
Highlights
Estimated valueThis is the price Wahi expects this property to sell for.
The calculation is powered by our Instant Home Value Estimate, which uses current market and property price trends to estimate your home’s value with a 90% accuracy rate.Not available
Price/Sqft$830/sqft
Monthly cost
Open Calculator
Description
INCLUDED - 2EV stalls, storage & RIVER VIEWS! This distinctive 2-bedroom + DEN, 3-bathroom, 2-level townhome is a true gem offering uninterrupted south-facing views of the Fraser River. This one-of-a-kind residence stands out for its exclusive layout, custom upgrades, and sun-drenched interiors. Every detail has been thoughtfully curated for elevated, modern living. The open-concept main level features oversized windows with natural light, a spacious dining area with TONS of storage, and a custom kitchen island designed to maximize both functionality and style. Step outside to your 300+ ft. private patio-the ideal space to unwind as you take in the spectacular riverfront views and be sure to ask for a tour of THE CLUB! ONE! You will be amazed! We welcome you for a tour today! (id:39198)
Property Details
Interior
Features
Exterior
Features
Parking
Garage spaces -
Garage type -
Total parking spaces 2
Condo Details
Amenities
Exercise Centre, Restaurant, Laundry - In Suite
Inclusions
Property History
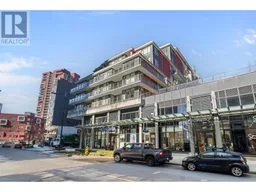 21
21
