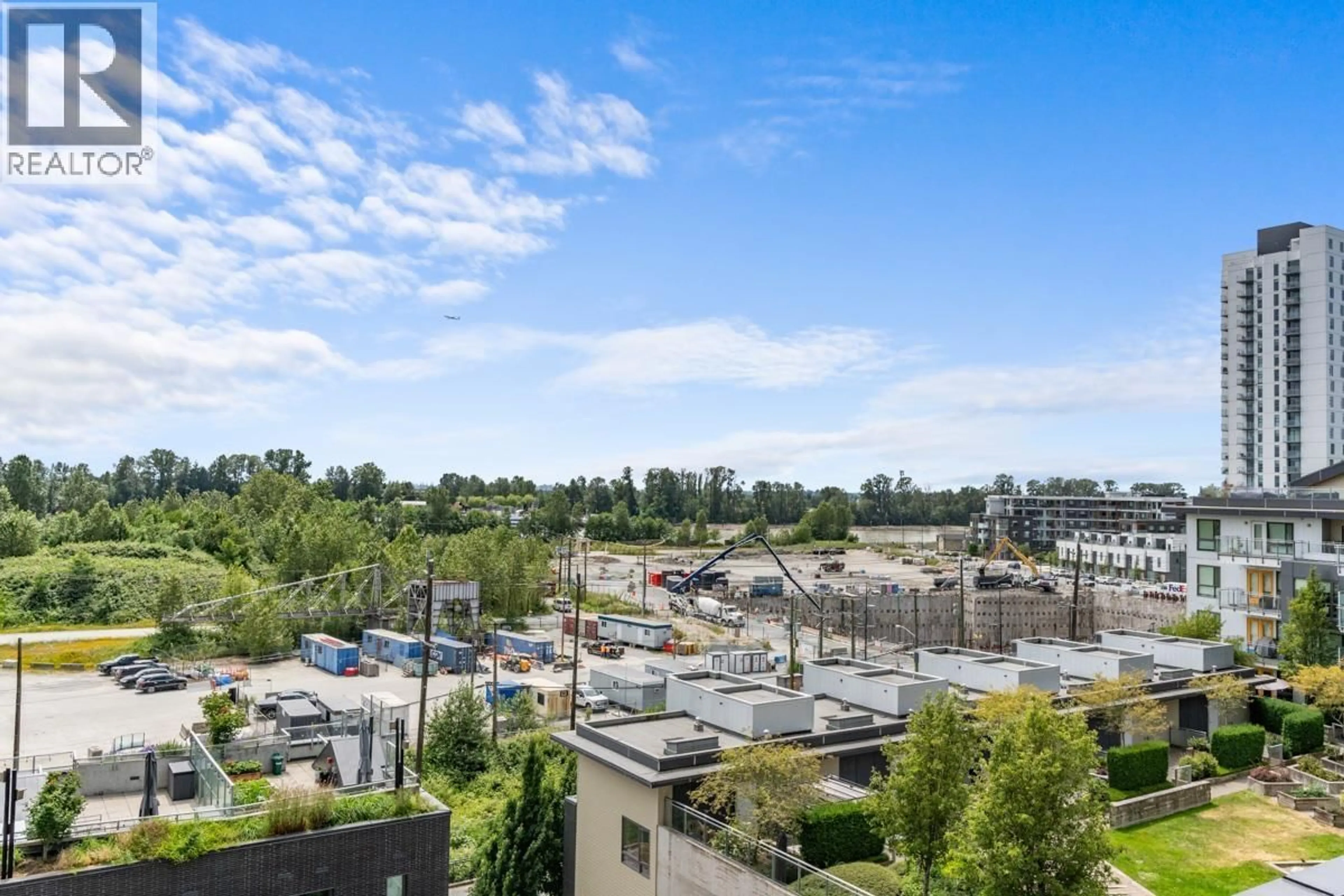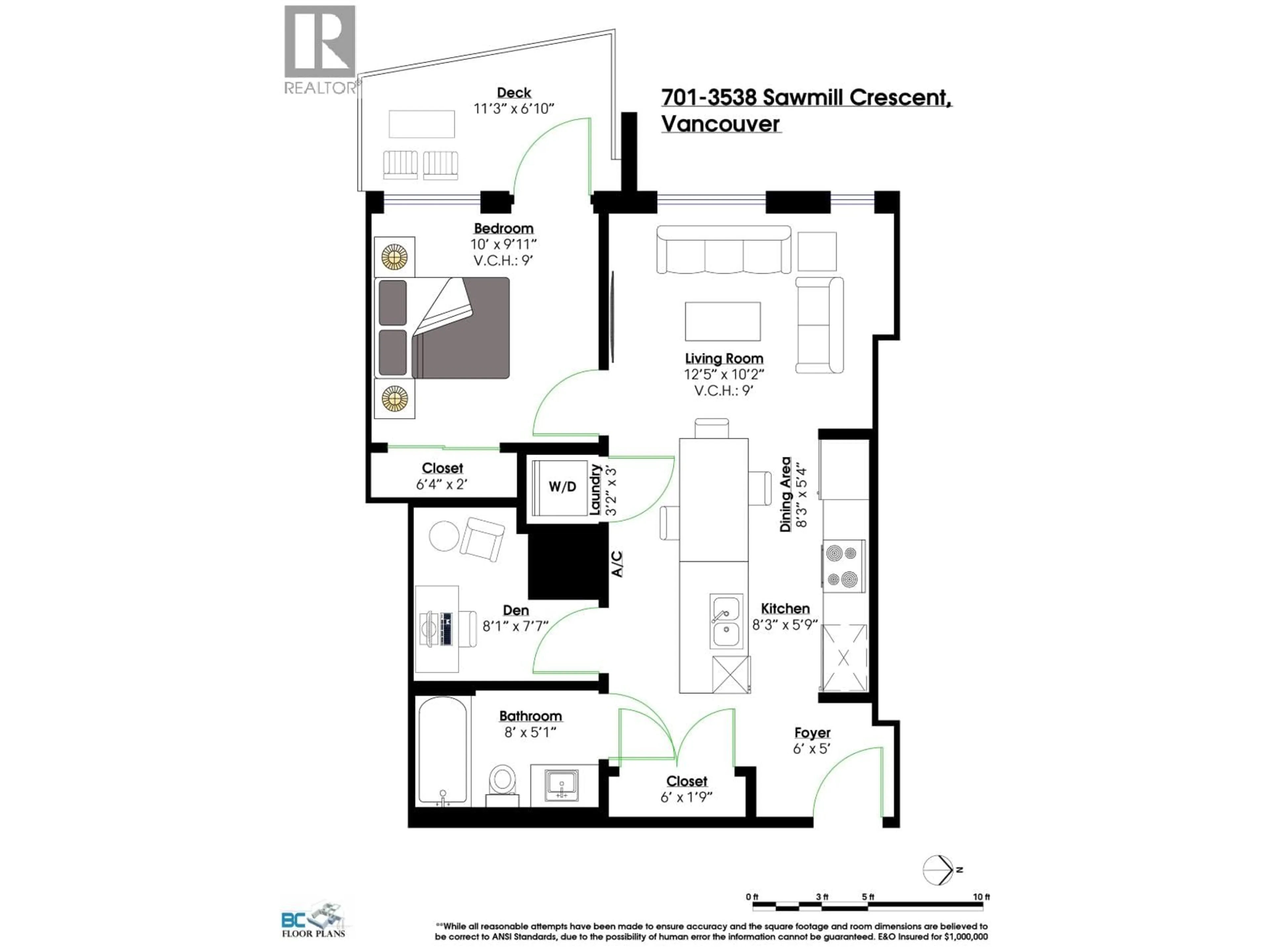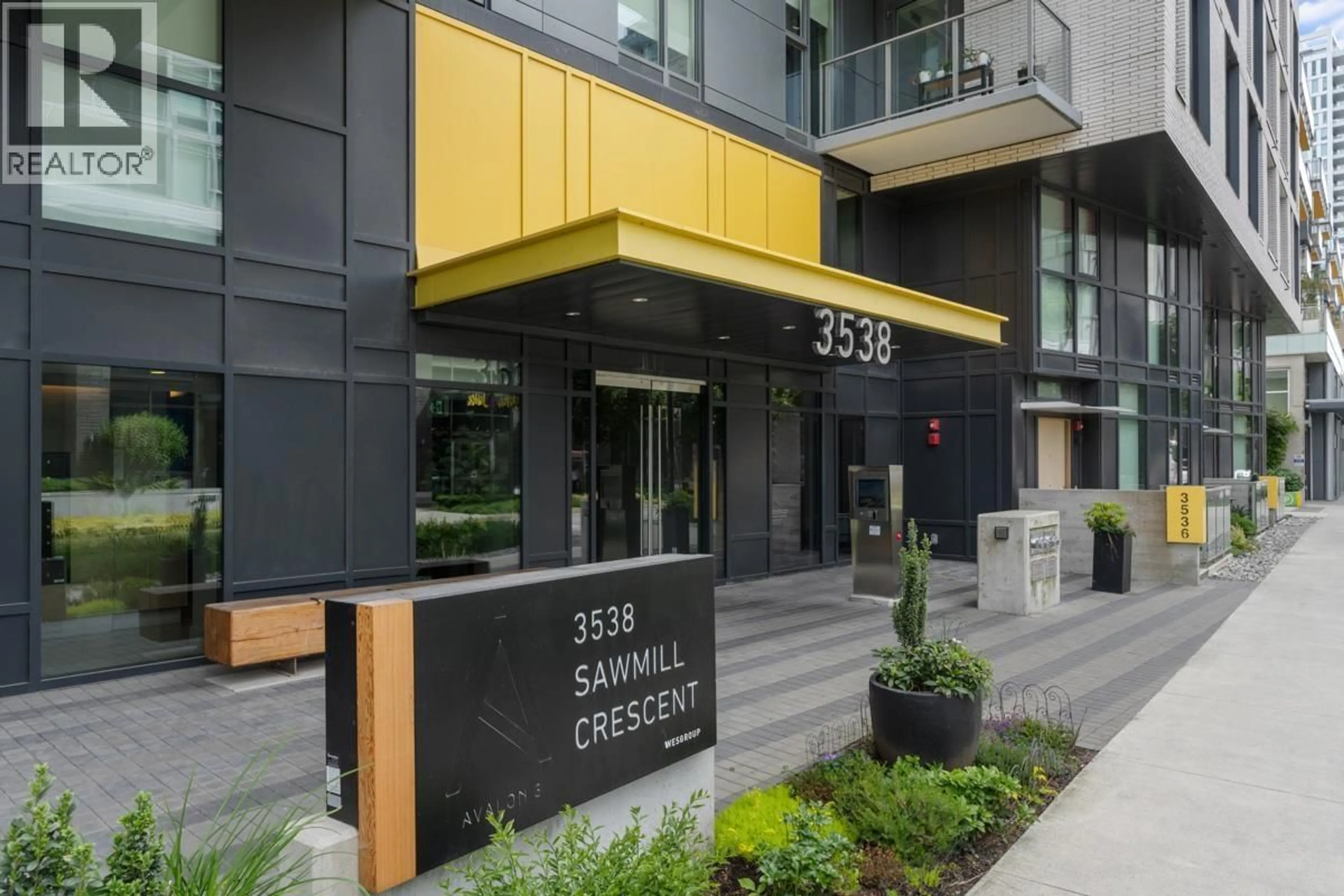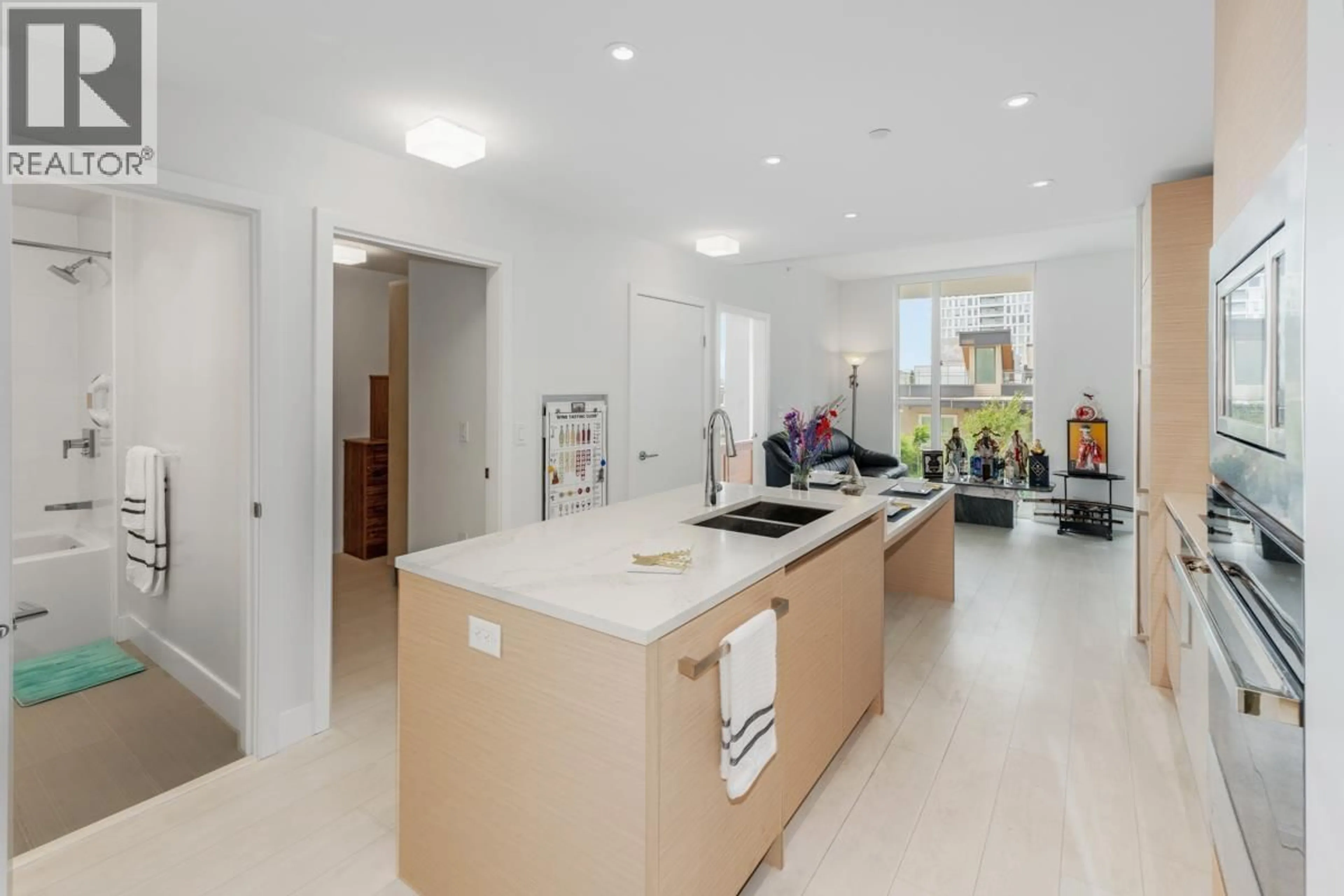701 - 3538 SAWMILL CRESCENT, Vancouver, British Columbia V5S0J8
Contact us about this property
Highlights
Estimated valueThis is the price Wahi expects this property to sell for.
The calculation is powered by our Instant Home Value Estimate, which uses current market and property price trends to estimate your home’s value with a 90% accuracy rate.Not available
Price/Sqft$1,029/sqft
Monthly cost
Open Calculator
Description
Check out this incredibly bright, functional unit at Avalon 3 in the River District. The unit features laminated flooring throughout. It comes with large windows to maximize the sunlight. It has sizeable den that is very versatile to be used as in suite storage or a functional work space. There's a separated balcony that does not connect with your neighbour's for added privacy. The incredible gourmet chef's kitchen gives you a wonderful place to cook, and to gather at the same time. The most incredible feature that the unit has, is a private underground storage room that offers 200 sq.ft. of storage space that is *extremely rare* to come by. (The ENTIRE storage room for you to use) The unit also come with one locker, and one parking. Open House Sat/Sun October 11/12 2-4pm. (id:39198)
Property Details
Interior
Features
Exterior
Features
Parking
Garage spaces -
Garage type -
Total parking spaces 1
Condo Details
Amenities
Exercise Centre, Laundry - In Suite
Inclusions
Property History
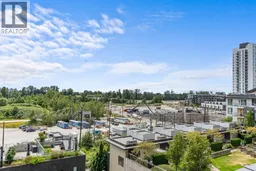 23
23
