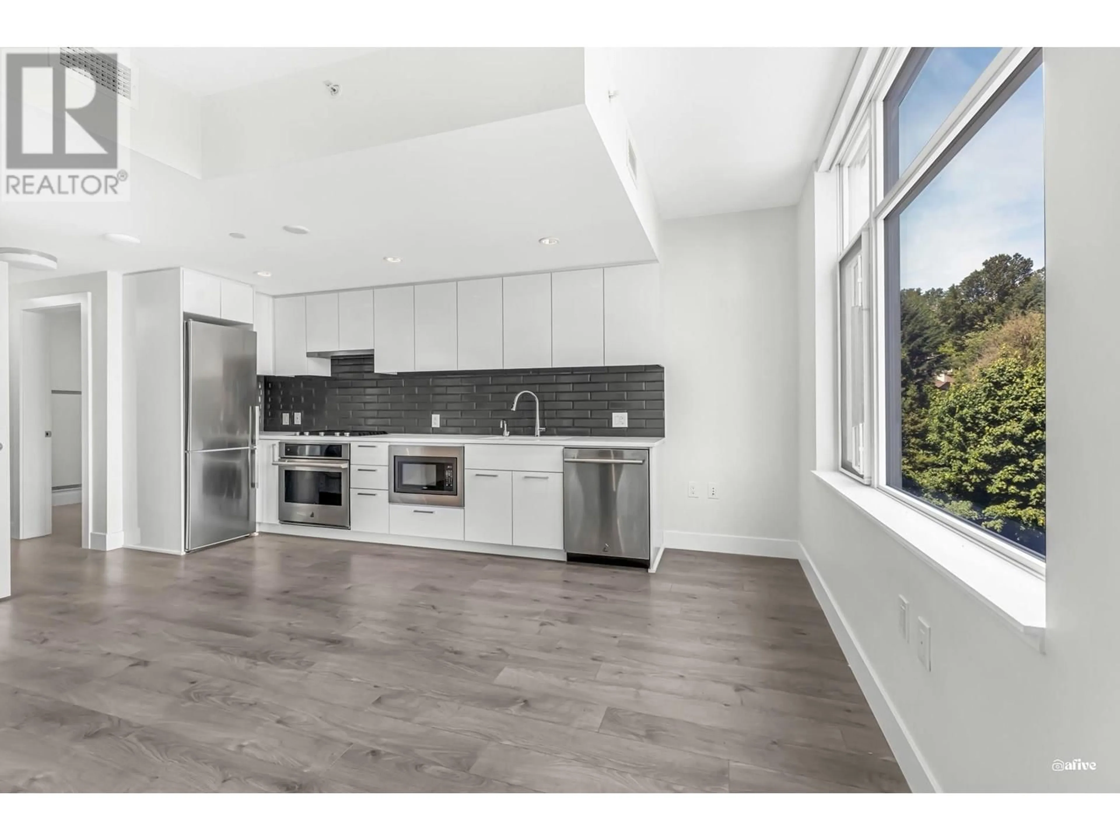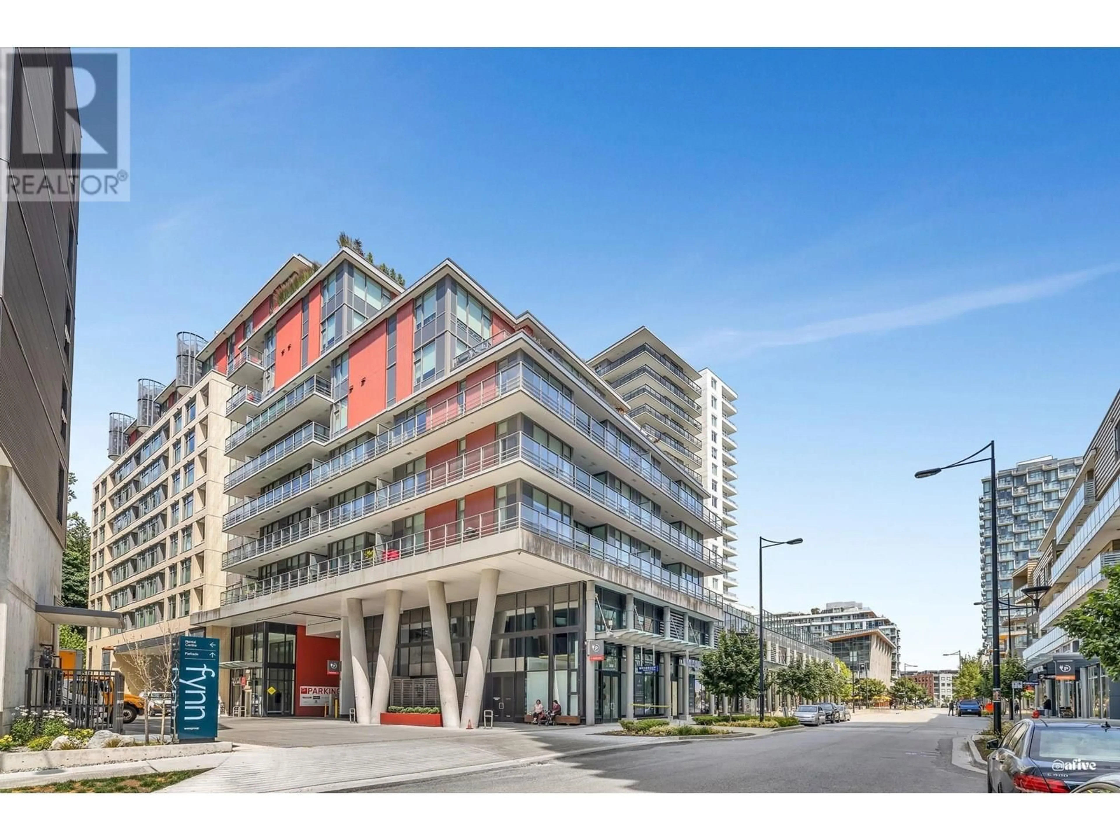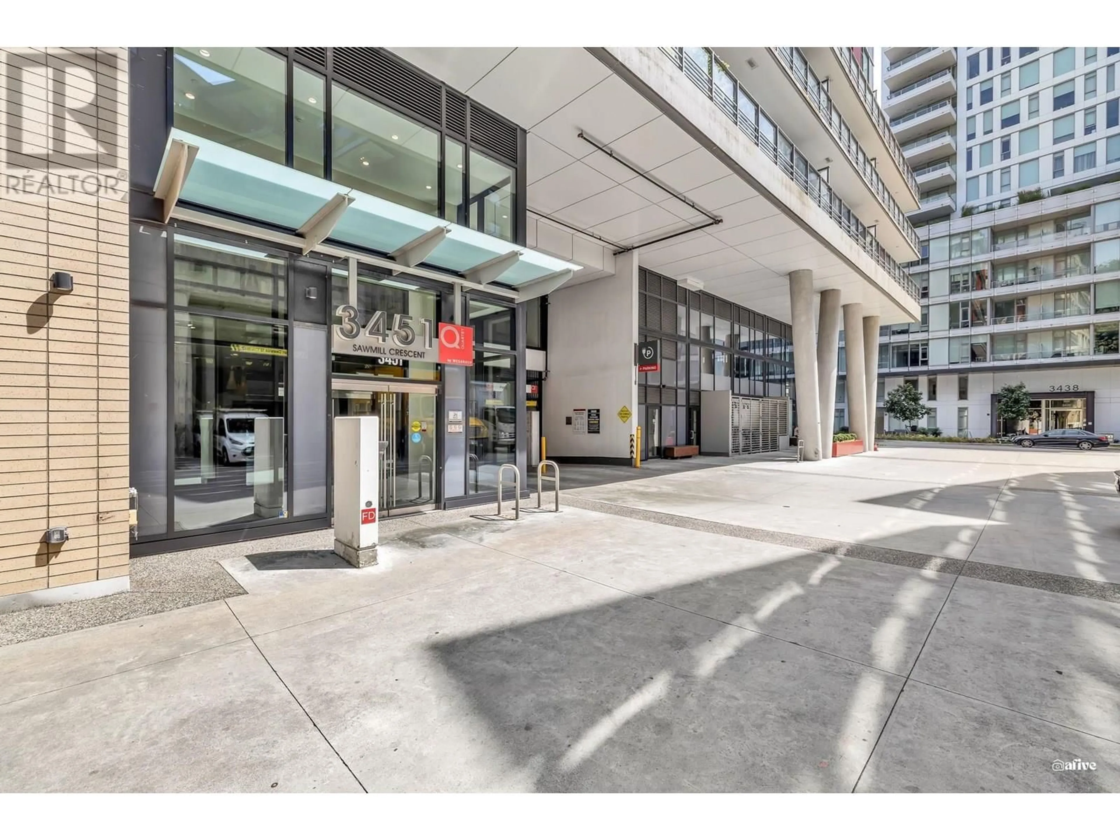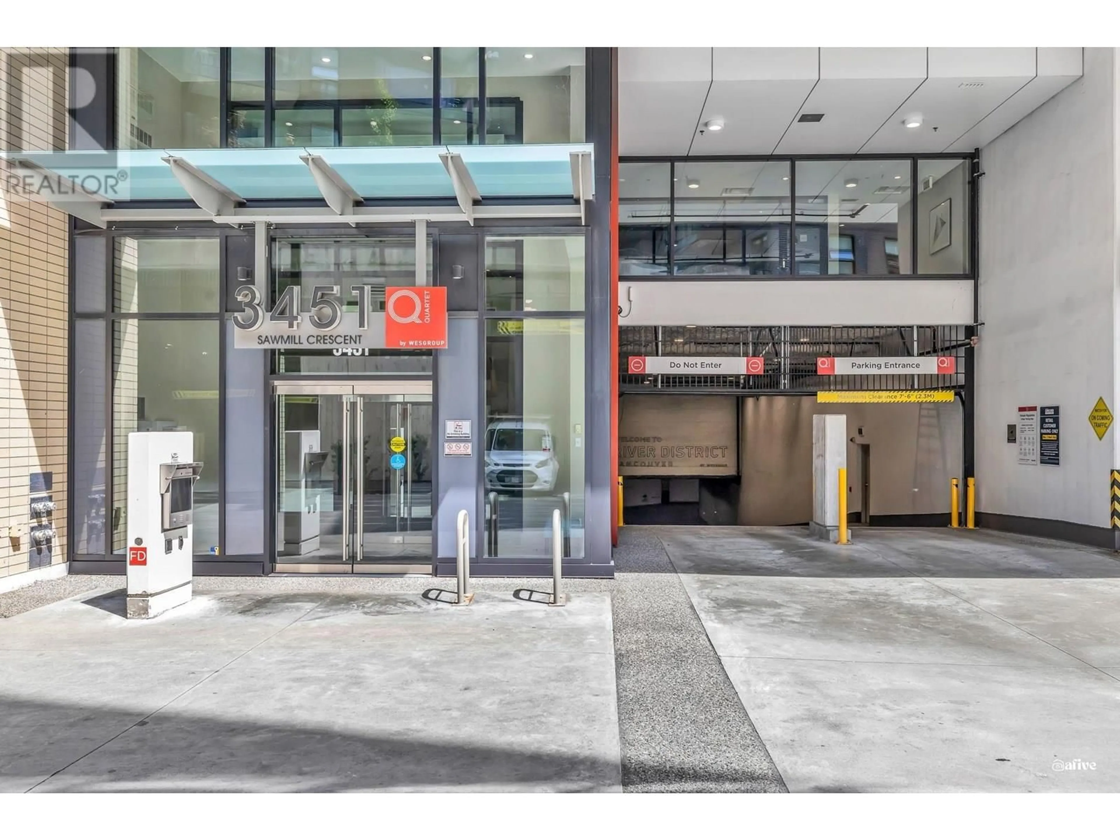614 - 3451 SAWMILL CRESCENT, Vancouver, British Columbia V5S0H1
Contact us about this property
Highlights
Estimated valueThis is the price Wahi expects this property to sell for.
The calculation is powered by our Instant Home Value Estimate, which uses current market and property price trends to estimate your home’s value with a 90% accuracy rate.Not available
Price/Sqft$984/sqft
Monthly cost
Open Calculator
Description
Welcome to this bright and spacious 1 BED 1 BATH + DEN corner unit located in the heart of Vancouver´s thriving River District. This well-designed home features 9 ft ceilings, large windows for abundant natural light, and a screened patio door-perfect for enjoying fresh air while keeping bugs out. Comes with 1 parking stall and 1 storage locker for your convenience. Residents enjoy access to top-tier amenities, including a party room, study room, and Club Central´s 14,000 sqft fitness centre featuring an indoor pool, hot tub, sauna/steam room, squash & basketball courts, kids playroom, and more. Just steps from shops, restaurants, parks, and scenic riverfront trails-this is urban living at its finest! (id:39198)
Property Details
Interior
Features
Exterior
Features
Parking
Garage spaces -
Garage type -
Total parking spaces 1
Condo Details
Amenities
Exercise Centre
Inclusions
Property History
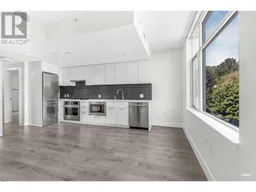 20
20
