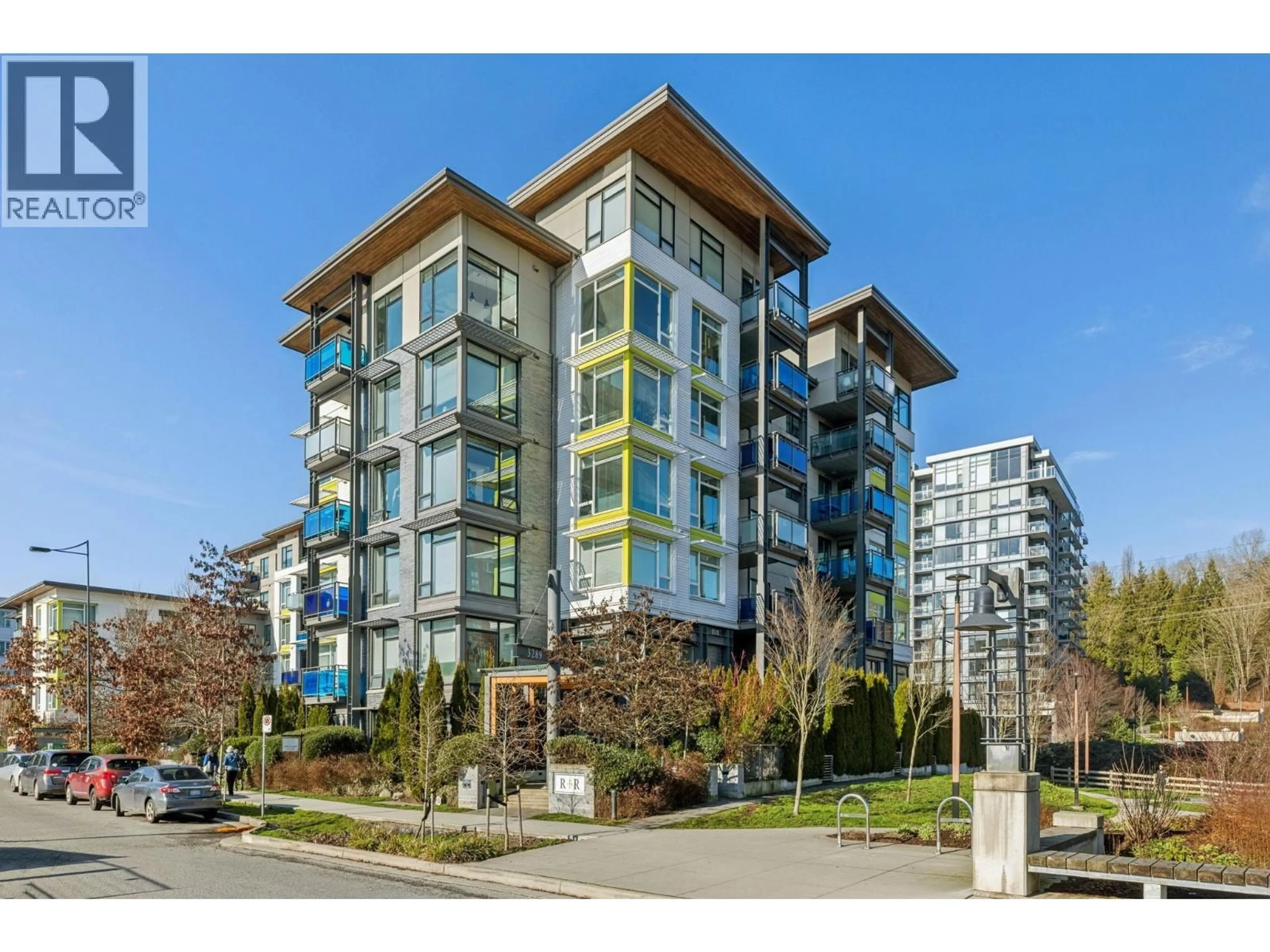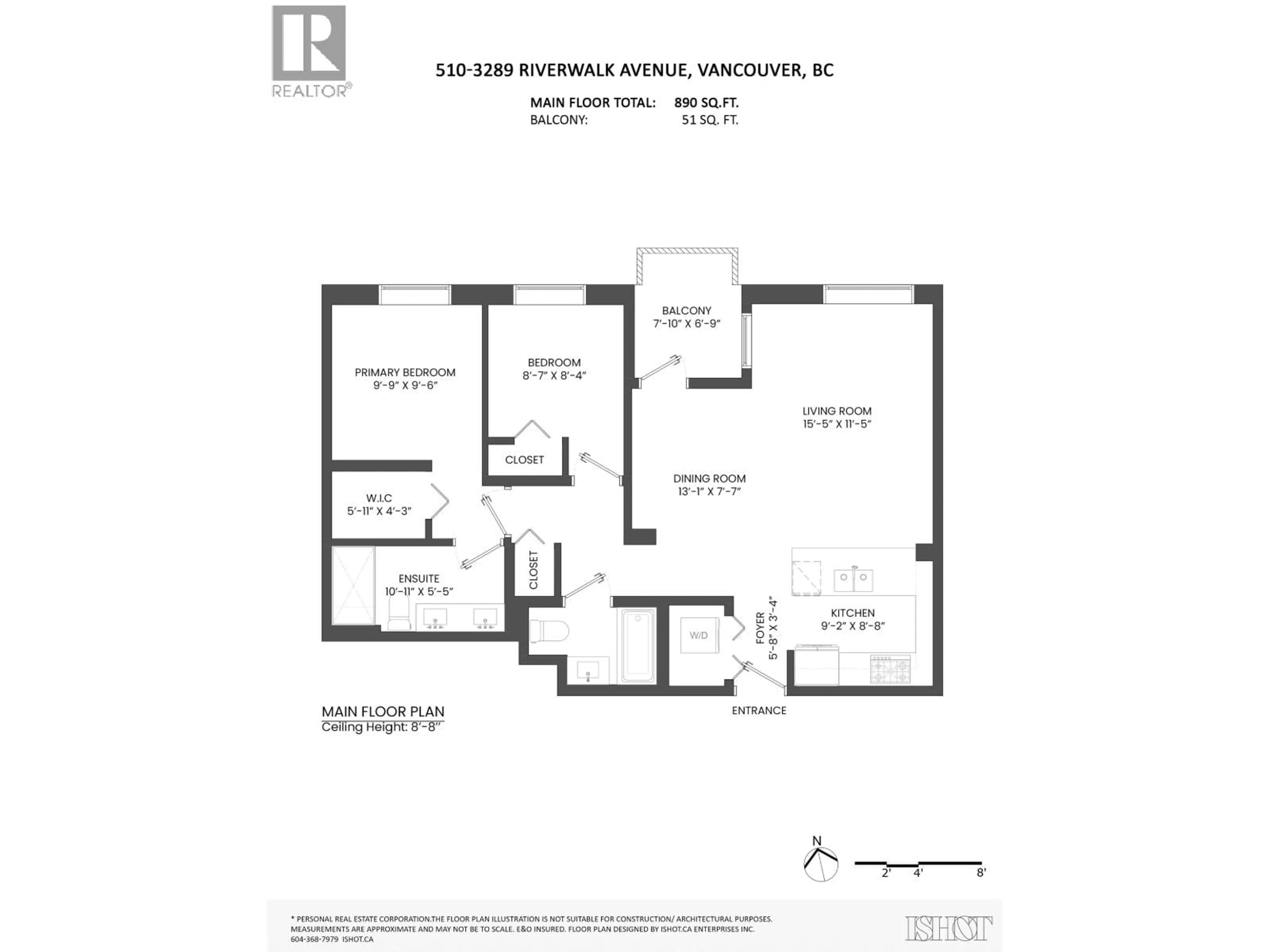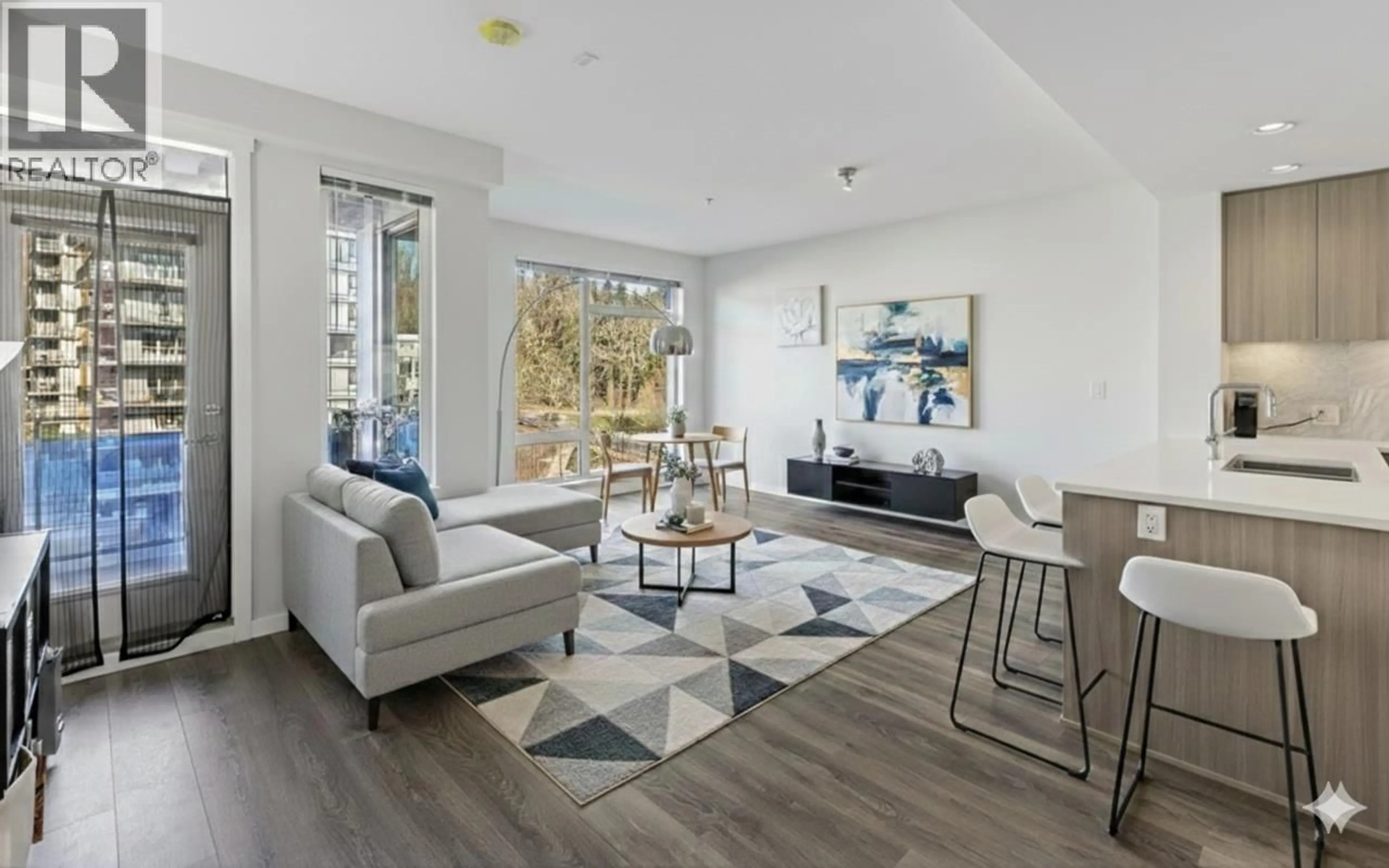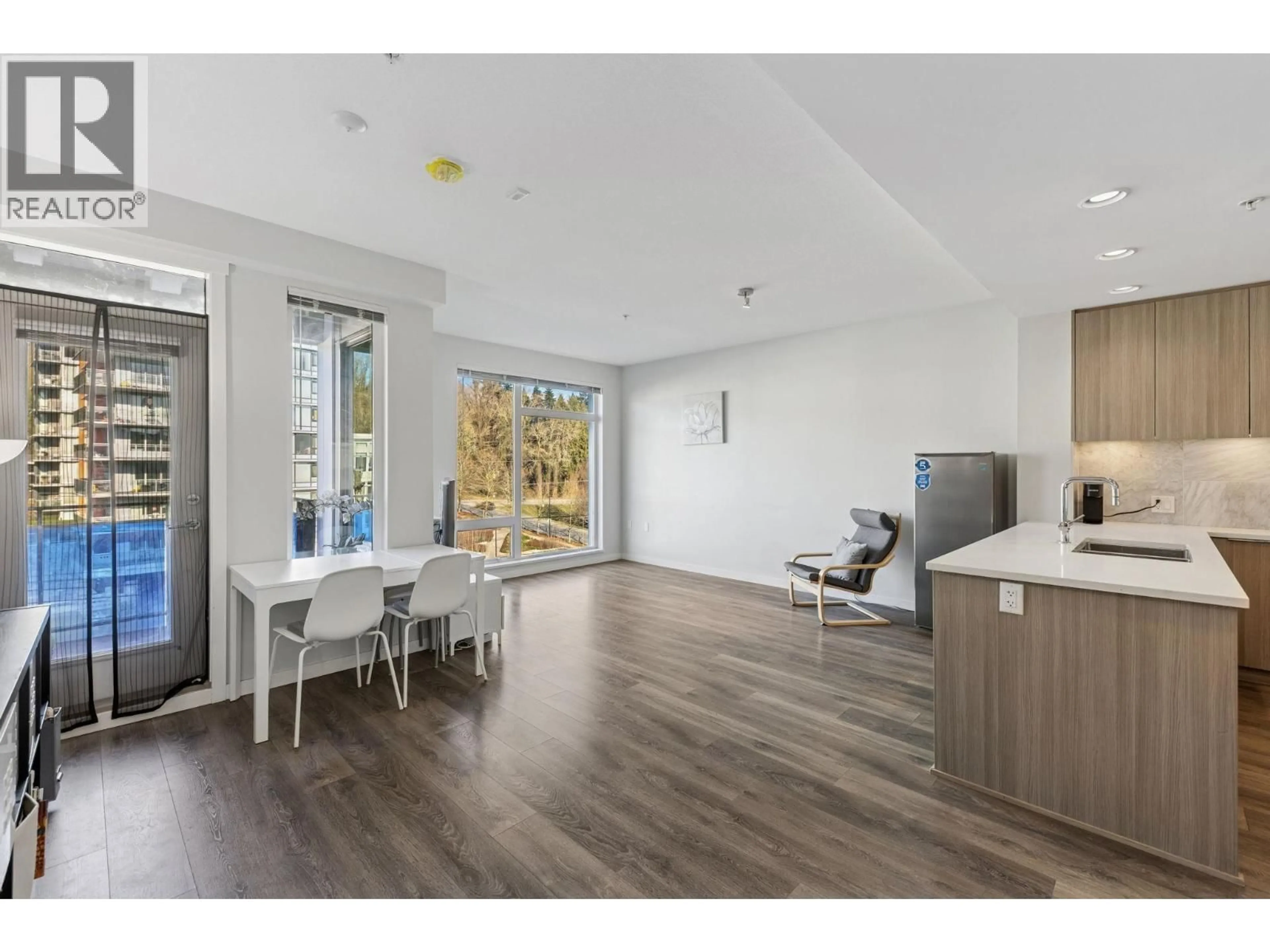510 - 3289 RIVERWALK AVENUE, Vancouver, British Columbia V5S0G2
Contact us about this property
Highlights
Estimated valueThis is the price Wahi expects this property to sell for.
The calculation is powered by our Instant Home Value Estimate, which uses current market and property price trends to estimate your home’s value with a 90% accuracy rate.Not available
Price/Sqft$810/sqft
Monthly cost
Open Calculator
Description
Welcome to R&R by Polygon built in 2018 in the River District. This modern OPEN concept unit is over 900 sqft with 2 bed & 2-bath & features floor to ceiling windows. The home has an open layout, in-floor radiant heating, & laminate flooring throughout. The gourmet kitchen features stainless steel appliances, gas range & quartz countertops with an island which is great for entertaining. The primary bedroom fits a king-sized bed & has a walk-in closet & a spa-like ensuite with double vanities. The pet-friendly building offers a fully equipped fitness center & 1 parking stall. It is located within a master-planned community with a future elementary school and community center and is steps from scenic trails, parks, a grocery store, restaurants. (id:39198)
Property Details
Interior
Features
Exterior
Parking
Garage spaces -
Garage type -
Total parking spaces 1
Condo Details
Amenities
Exercise Centre, Laundry - In Suite
Inclusions
Property History
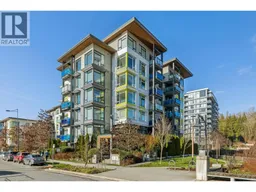 39
39
