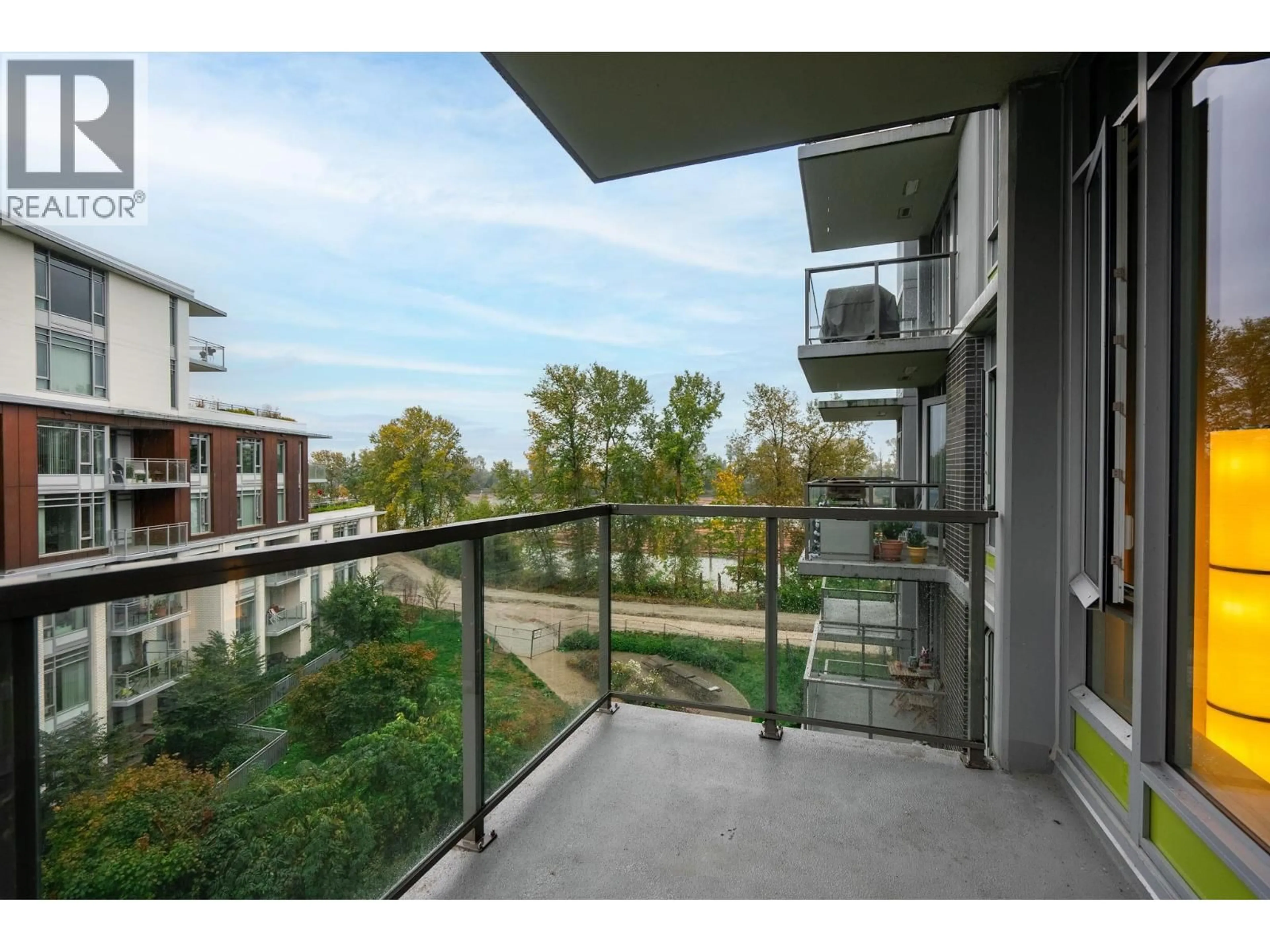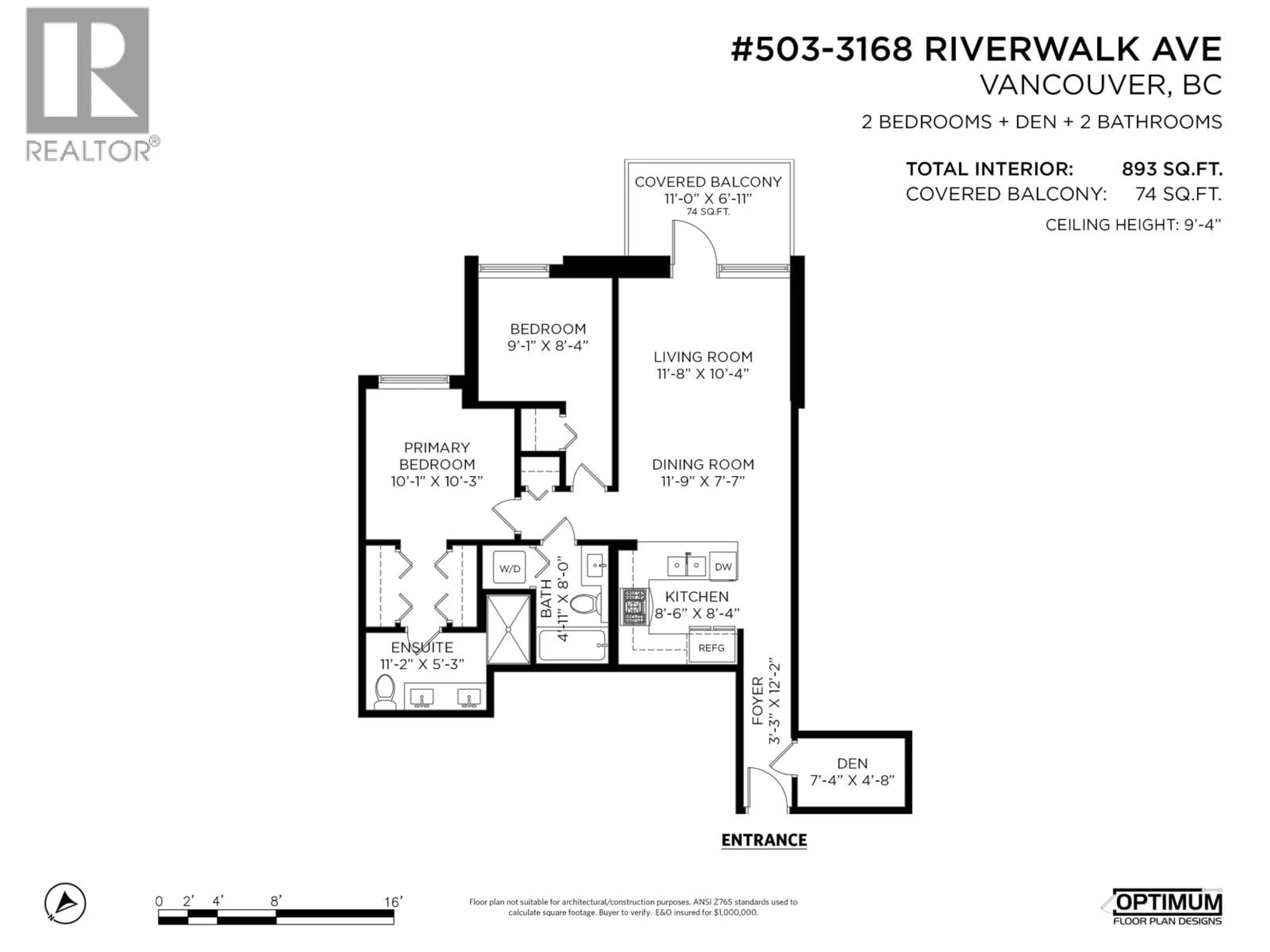503 - 3168 RIVERWALK AVENUE, Vancouver, British Columbia V5S0B8
Contact us about this property
Highlights
Estimated valueThis is the price Wahi expects this property to sell for.
The calculation is powered by our Instant Home Value Estimate, which uses current market and property price trends to estimate your home’s value with a 90% accuracy rate.Not available
Price/Sqft$834/sqft
Monthly cost
Open Calculator
Description
Discover a home that truly connects nature and city living. This 2 bed/bath, concrete home by Polygon is perfectly situated in Vancouver´s vibrant River District, where waterfront serenity meets modern convenience. Step inside to an airy, open-concept layout with 9´4 ceilings and a sleek kitchen featuring high-end Bosch appliances & quartz countertop. The spacious primary suite includes a double-sink vanity, while the large balcony invites you to unwind, BBQ, or watch life on the Fraser River. Enjoy boardwalk strolls, bike paths, shops, cafés, & restaurants just steps away. With easy access to Metrotown, Marine Gateway, & Richmond, you´re only 20 minutes from downtown Vancouver. Amenities include a resident´s lounge, gym, & bike room. Pet friendly with TWO parking spots. Open House Sunday November 30th from 3-5pm (id:39198)
Property Details
Interior
Features
Exterior
Parking
Garage spaces -
Garage type -
Total parking spaces 2
Condo Details
Amenities
Exercise Centre, Laundry - In Suite
Inclusions
Property History
 32
32




