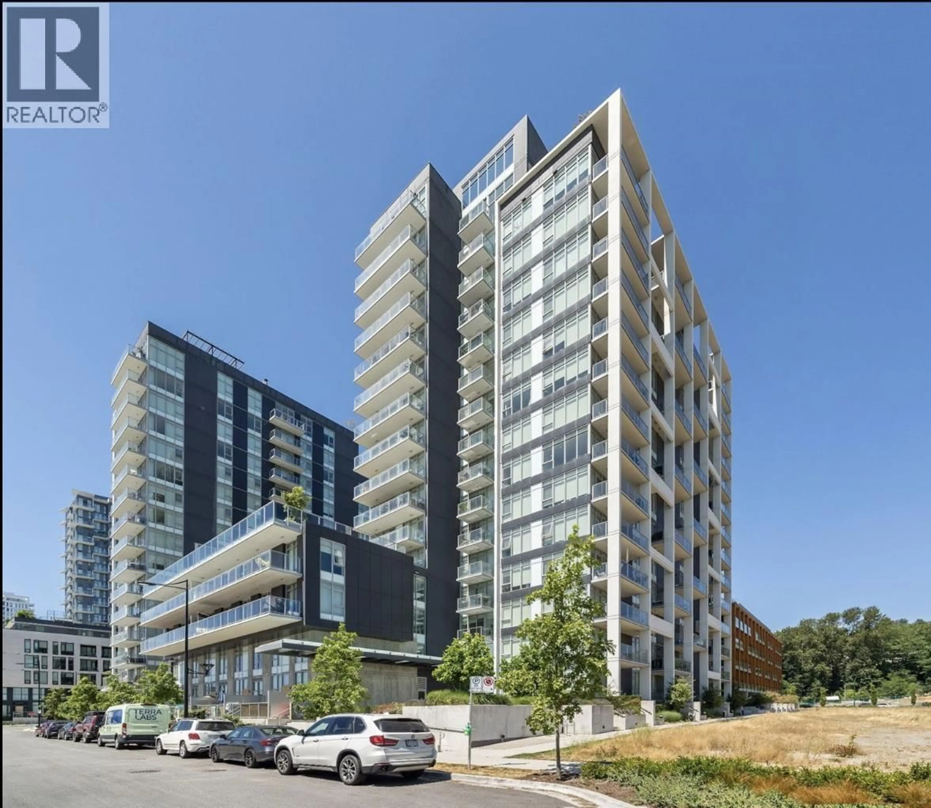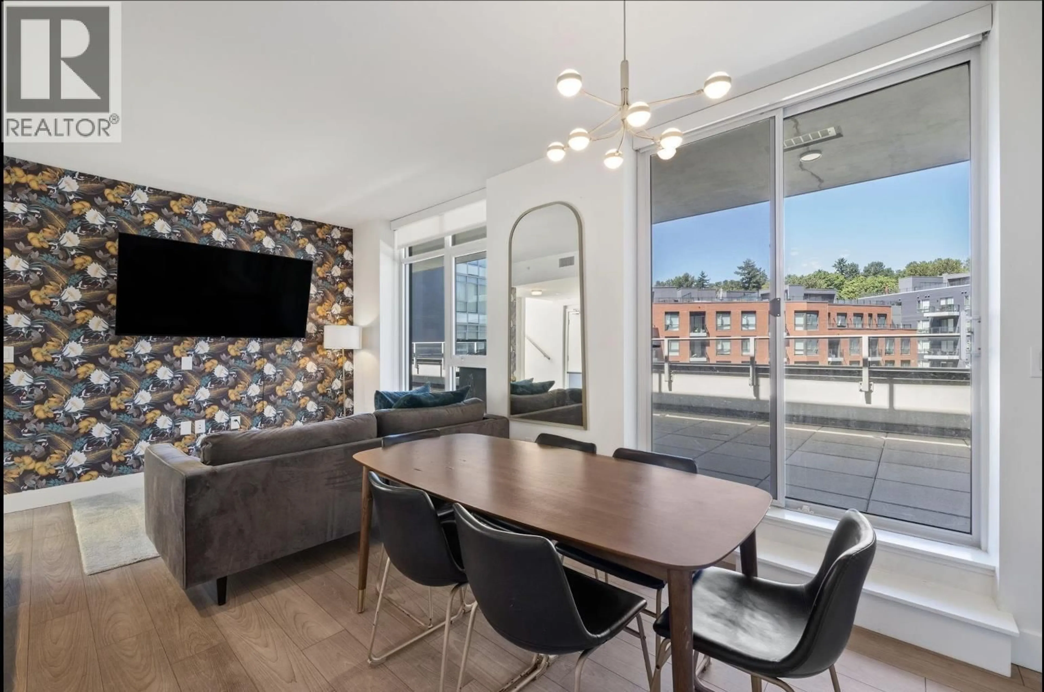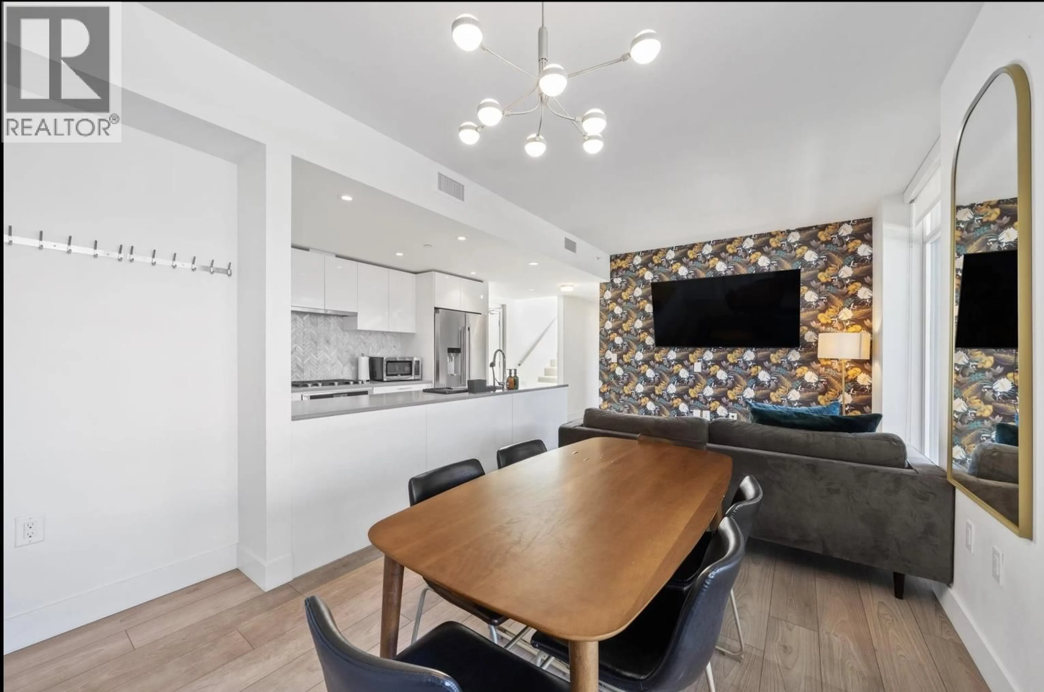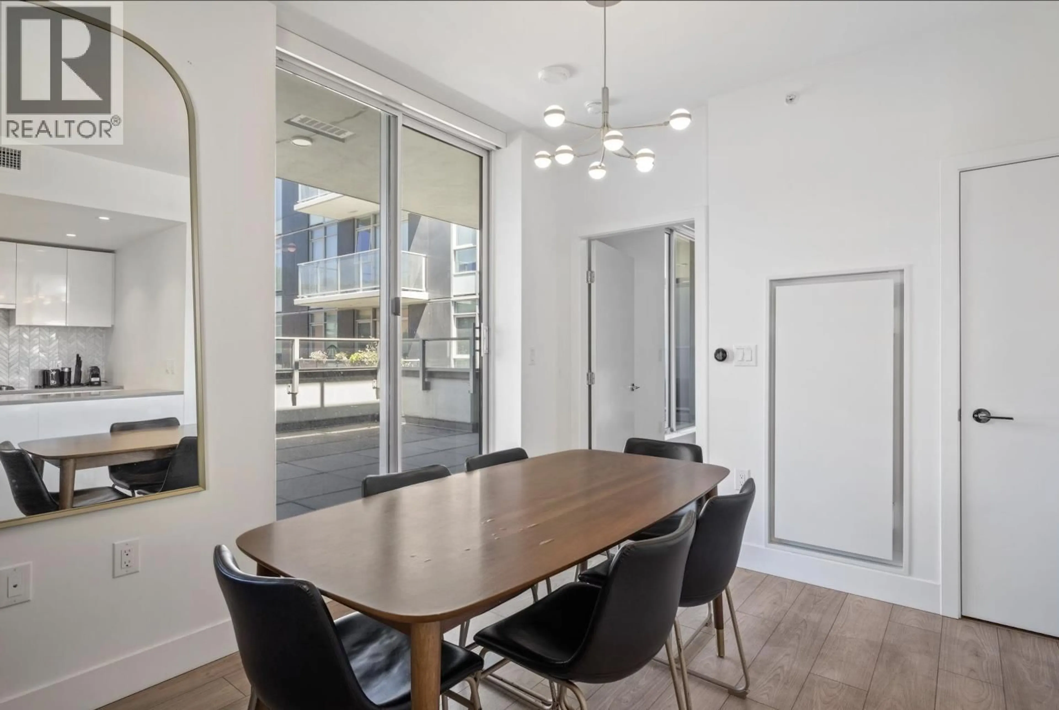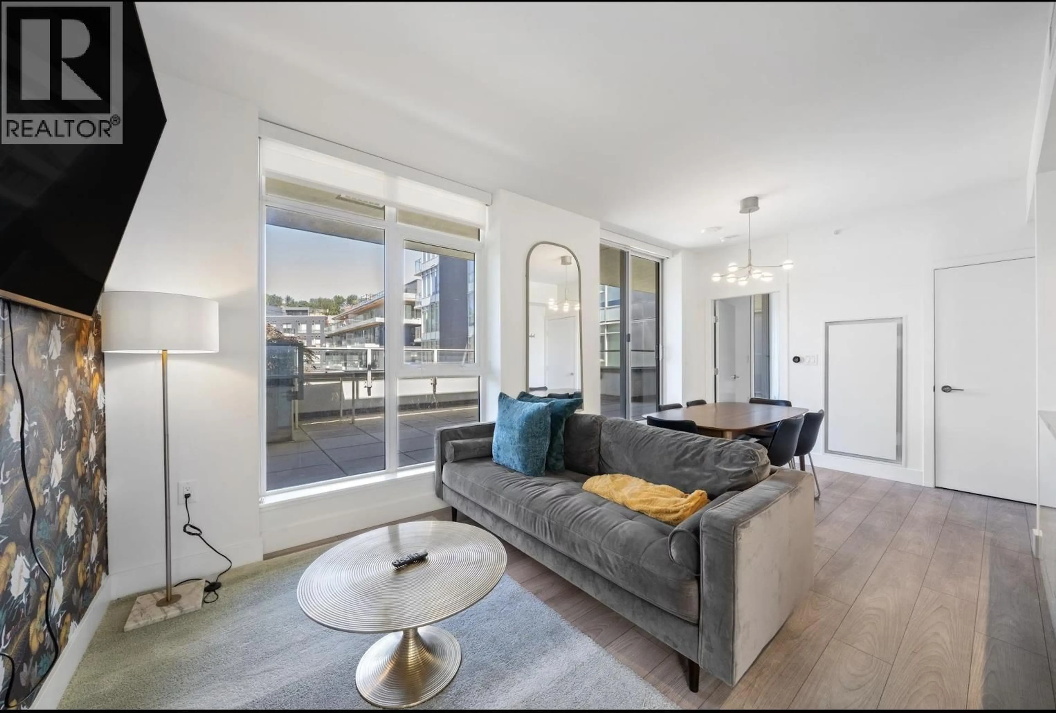409 - 3581 KENT AVENUE NORTH, Vancouver, British Columbia V5S0H6
Contact us about this property
Highlights
Estimated valueThis is the price Wahi expects this property to sell for.
The calculation is powered by our Instant Home Value Estimate, which uses current market and property price trends to estimate your home’s value with a 90% accuracy rate.Not available
Price/Sqft$872/sqft
Monthly cost
Open Calculator
Description
Rarely Available in River District! This stunning penthouse offers an outrageous 2,164 sq. ft. of two incredible outdoor spaces. Bring all your patio dreams-fire-pit seating, sun loungers, a kids' grass pad or sandbox, BBQ station with long-table dining, hanging egg chair, or even a sunny edible garden. You can have it all on the private rooftop deck overlooking the courtyard, or on the second outdoor space directly connected to your living and dining areas. Main floor enjoy 3 spacious bedrooms and 2 bathrooms, an open-concept kitchen with a gas range, and high-end appliances. Includes 2 EV parking stalls and 1 storage locker. Top-tier amenities include a gym, SkyLounge, party room, study room, and guest suites. Don't miss it! 200K below assessment value! (id:39198)
Property Details
Interior
Features
Exterior
Parking
Garage spaces -
Garage type -
Total parking spaces 2
Condo Details
Amenities
Laundry - In Suite
Inclusions
Property History
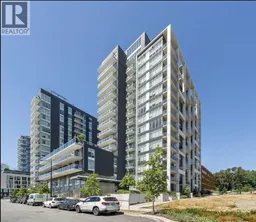 29
29
