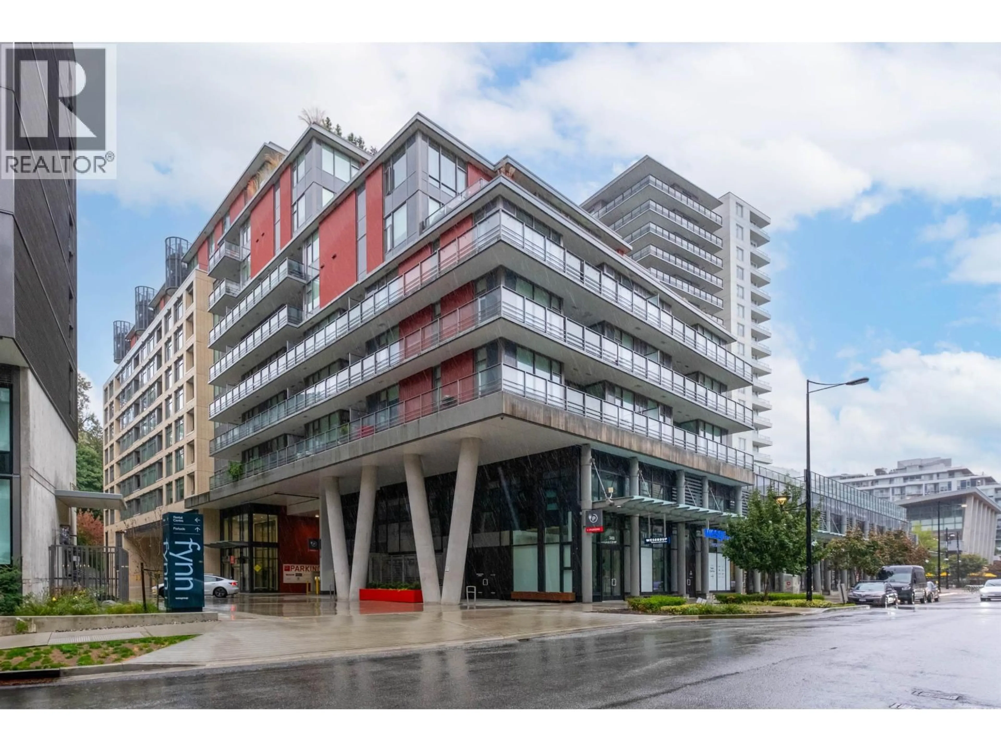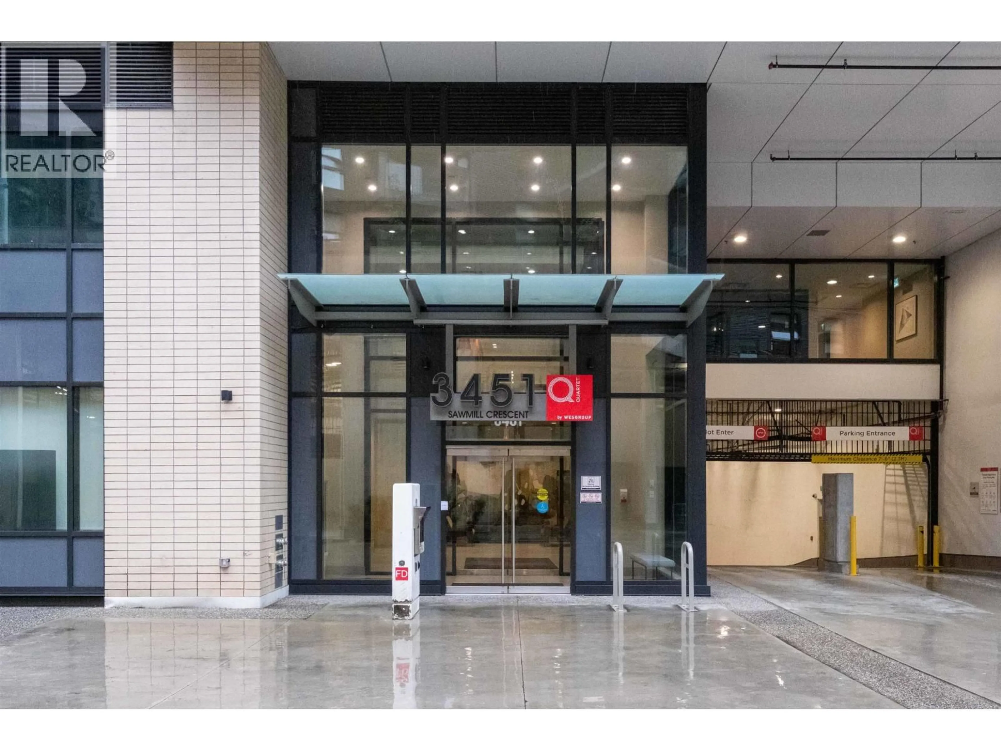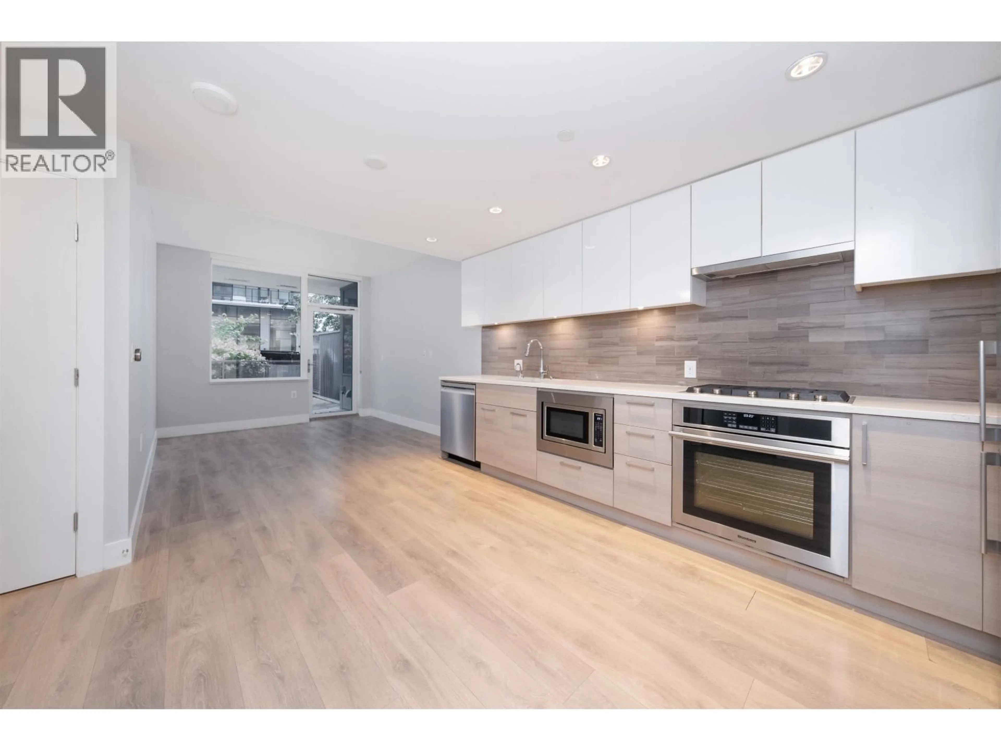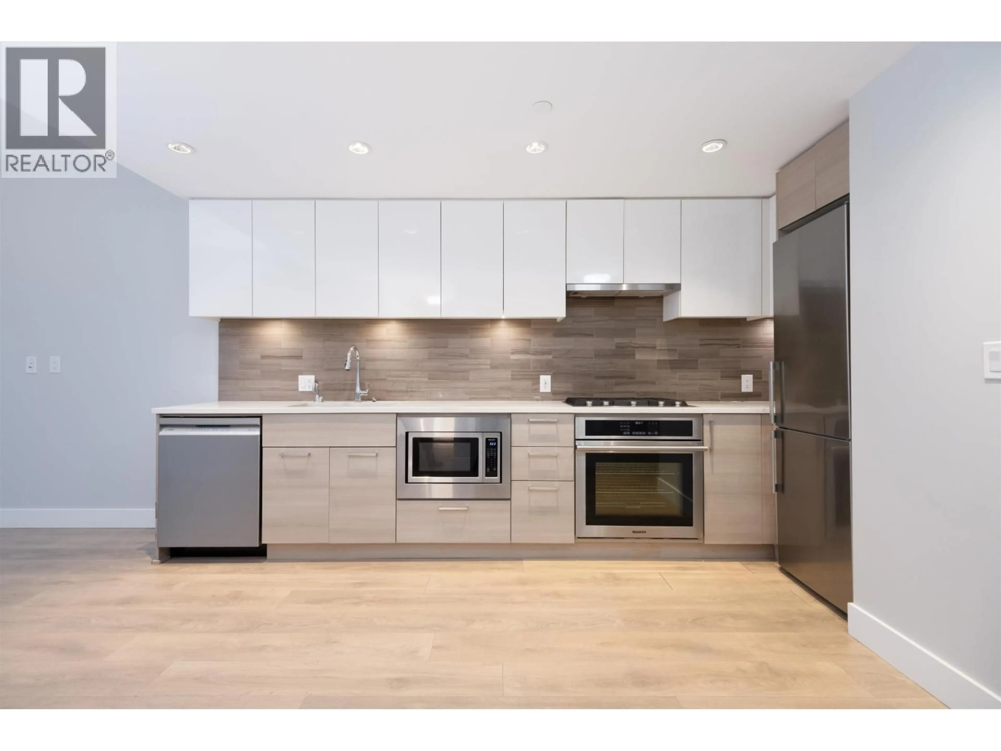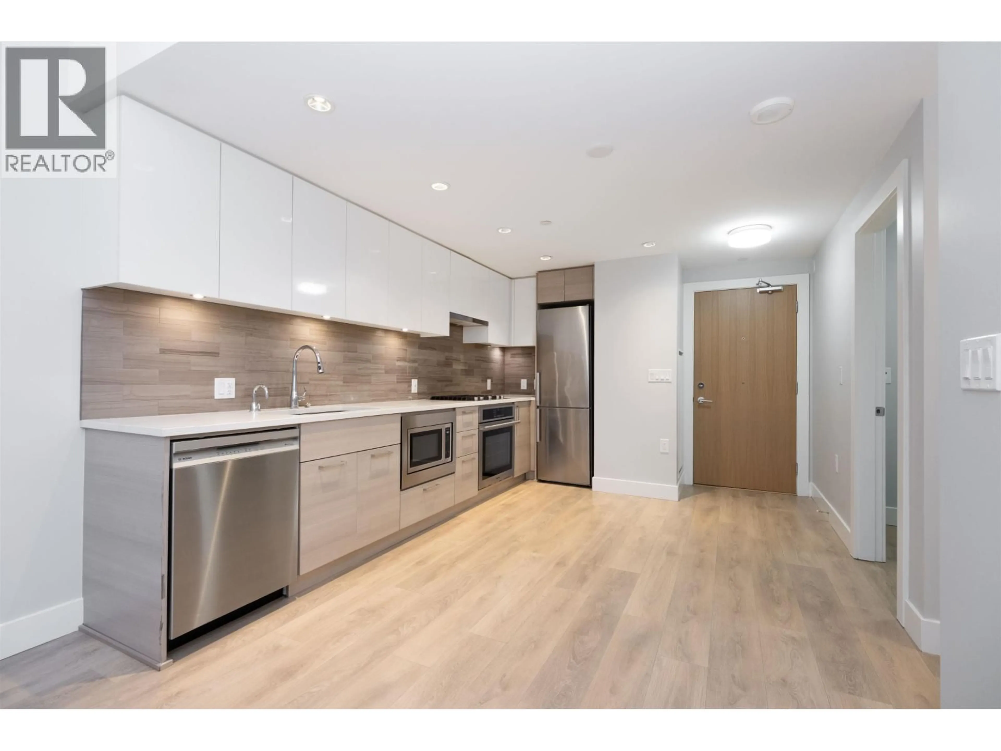201 - 3451 SAWMILL CRESCENT, Vancouver, British Columbia V5S0H3
Contact us about this property
Highlights
Estimated valueThis is the price Wahi expects this property to sell for.
The calculation is powered by our Instant Home Value Estimate, which uses current market and property price trends to estimate your home’s value with a 90% accuracy rate.Not available
Price/Sqft$998/sqft
Monthly cost
Open Calculator
Description
This is the perfect home for a First Time Homebuyer seeking Big Deck Energy! Behold, this 1 Bed, 1 Bath & Den boasts a 386 sqft Patio Plus 2 Storage lockers. With a total combined indoor/outdoor living space of 986 sqft, outdoor lovers rejoice, your home is here. Ready for you to move in, includes fresh paint, new Dishwasher and new Oven. Creature comforts include Heat Pump cooling to keep you cool in the summer and 14k sqft. Amenities center to keep you entertained all year round. Enjoy the indoor pool, Hot tub, steam room, sauna, gym, squash courts, basketball court and party rooms at Club Central. Good food, grocery and necessities all within steps. This home will only add to your lifestyle! (id:39198)
Property Details
Interior
Features
Exterior
Features
Parking
Garage spaces -
Garage type -
Total parking spaces 1
Condo Details
Amenities
Exercise Centre, Recreation Centre, Laundry - In Suite
Inclusions
Property History
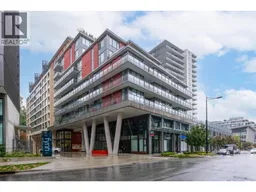 27
27
