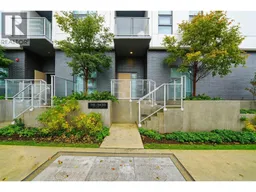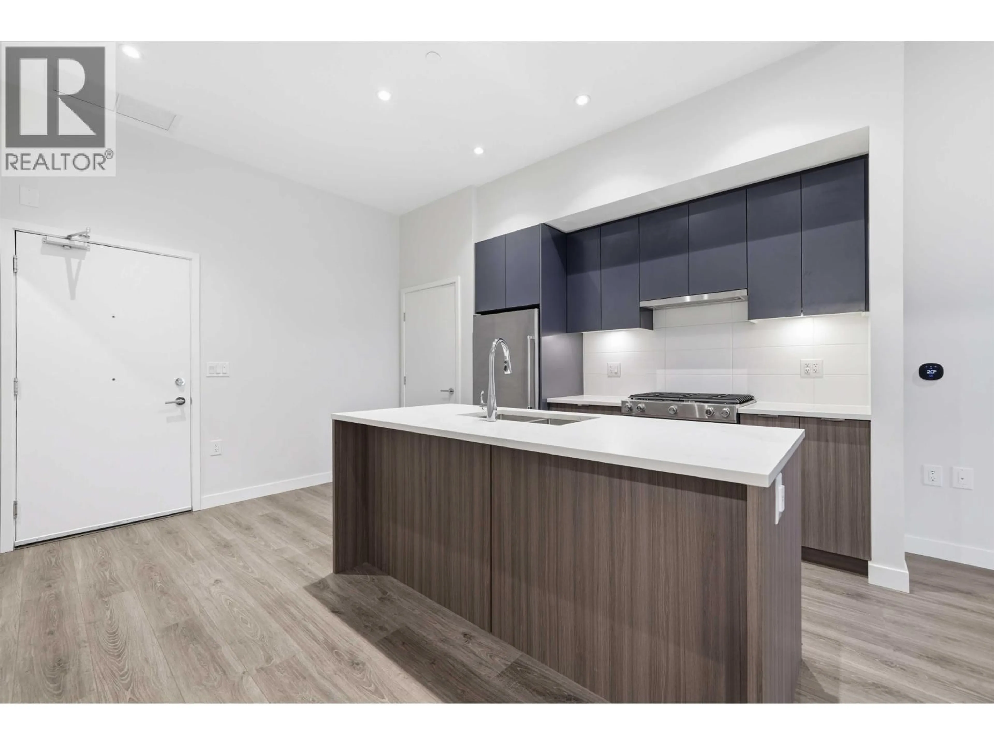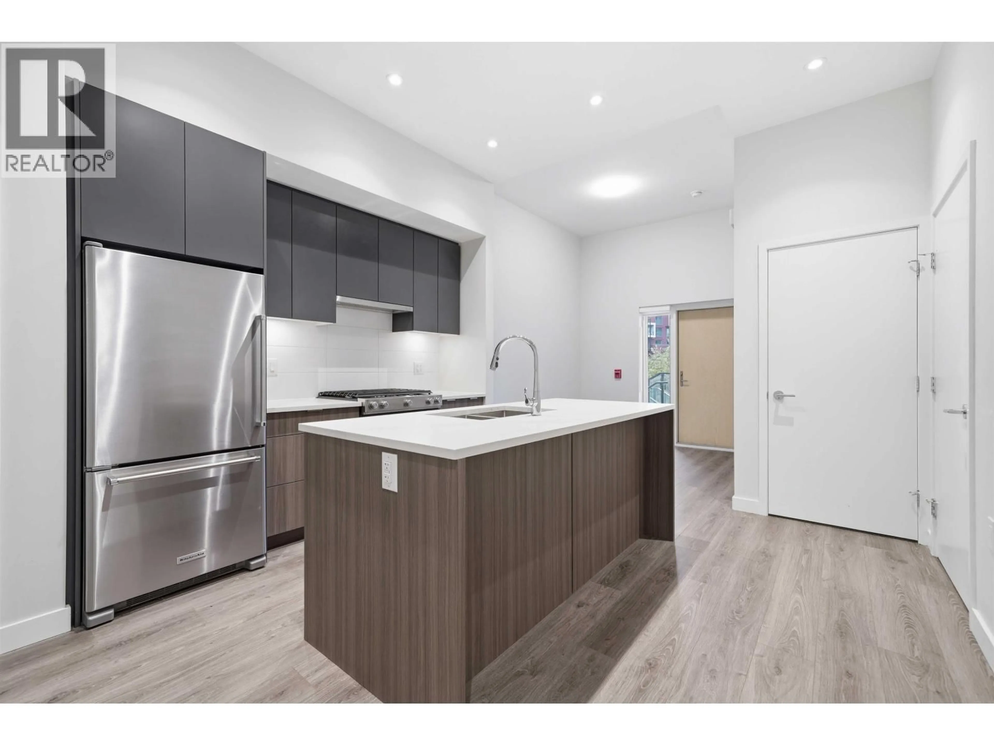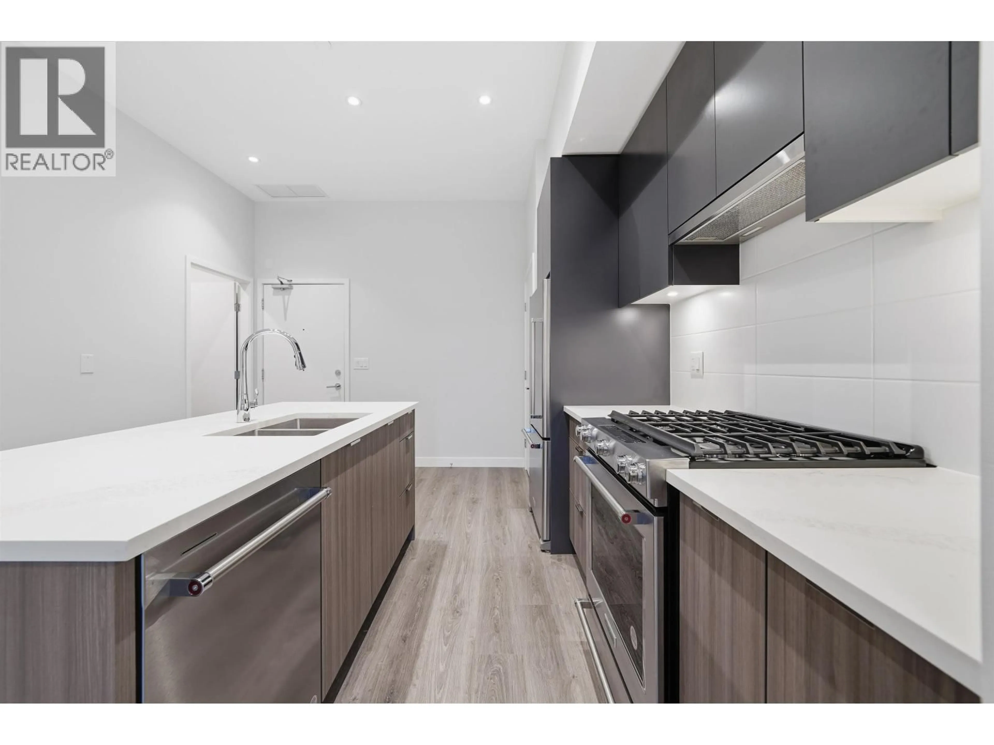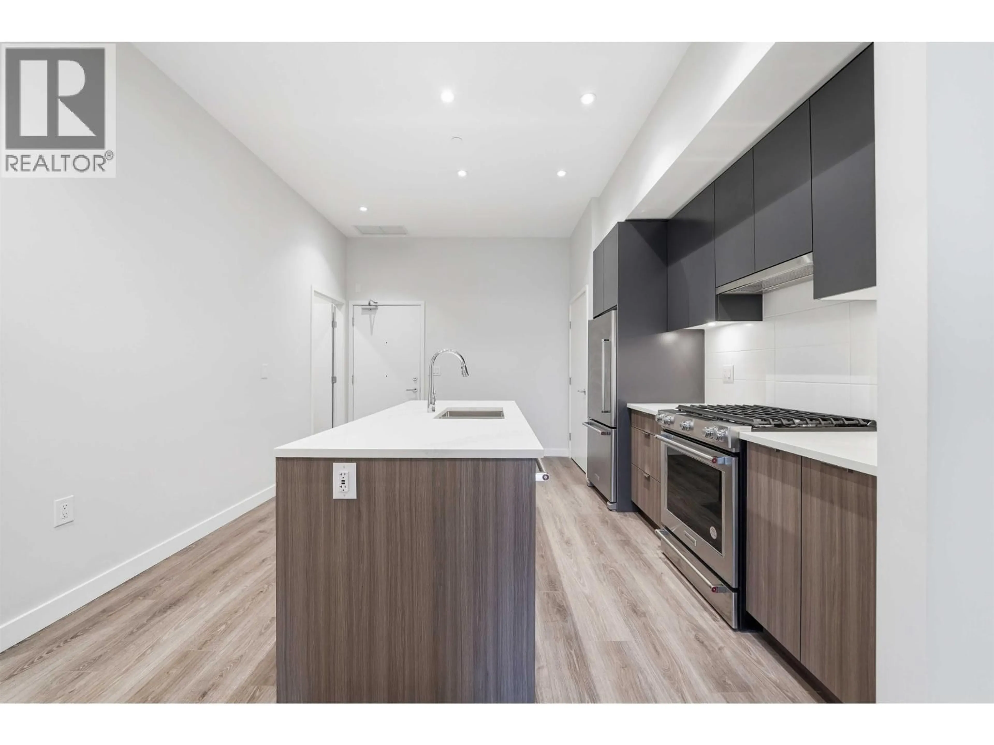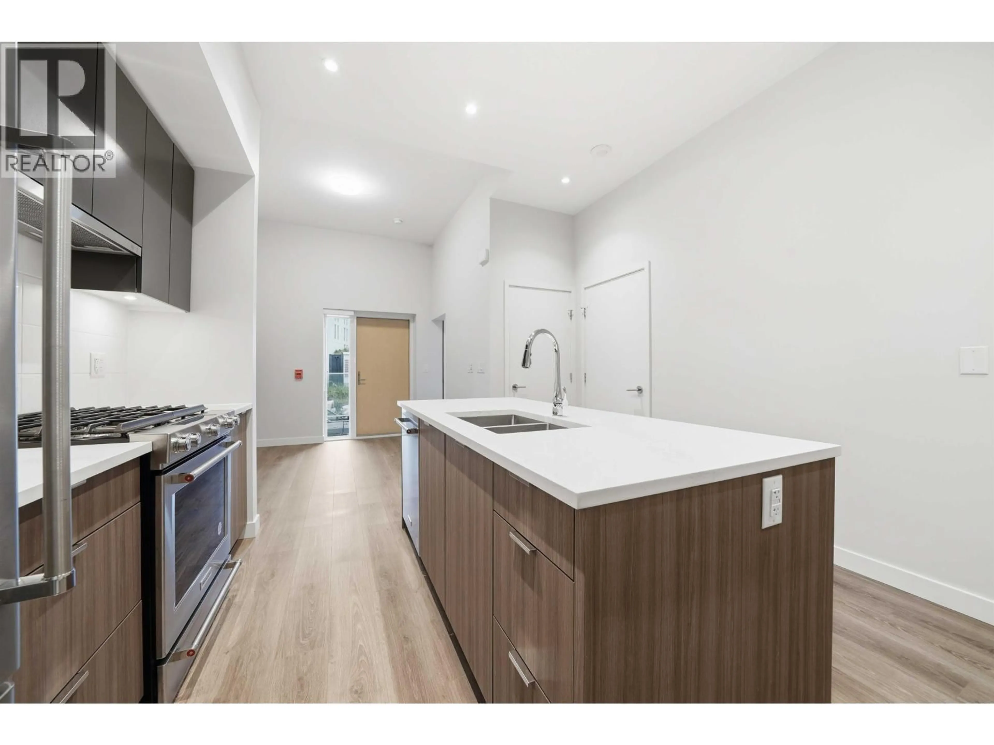115 - 3430 KENT AVENUE SOUTH AVENUE, Vancouver, British Columbia V5S0G7
Contact us about this property
Highlights
Estimated valueThis is the price Wahi expects this property to sell for.
The calculation is powered by our Instant Home Value Estimate, which uses current market and property price trends to estimate your home’s value with a 90% accuracy rate.Not available
Price/Sqft$889/sqft
Monthly cost
Open Calculator
Description
Discover this inviting 1 bed+den home in the heart of the River District, offering rare ground-floor living with private walk-up entrance & patio, perfect for pet owners, cyclists, those who love convenience or evening scenic riverfront walks. Thoughtfully designed with open layout, high ceilings & premium finishes throughout including KitchenAid stainless steel appliances, gas range and quartz countertops. Enjoy year-round comfort with efficient heat pump providing both heating & cooling. With 1 parking stall & 1 oversized storage locker, you have plenty of space in & outside of your unit. Top-notch building amenities including concierge, fitness centra, yoga/TRX studio, rooftop terrace with BBQ & lush courtyard. This home checks every box. OPEN HOUSE: SUNDAY FEB 22ND 2:00-4:00PM. (id:39198)
Property Details
Interior
Features
Exterior
Parking
Garage spaces -
Garage type -
Total parking spaces 1
Condo Details
Amenities
Exercise Centre, Laundry - In Suite
Inclusions
Property History
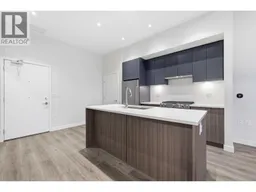 30
30