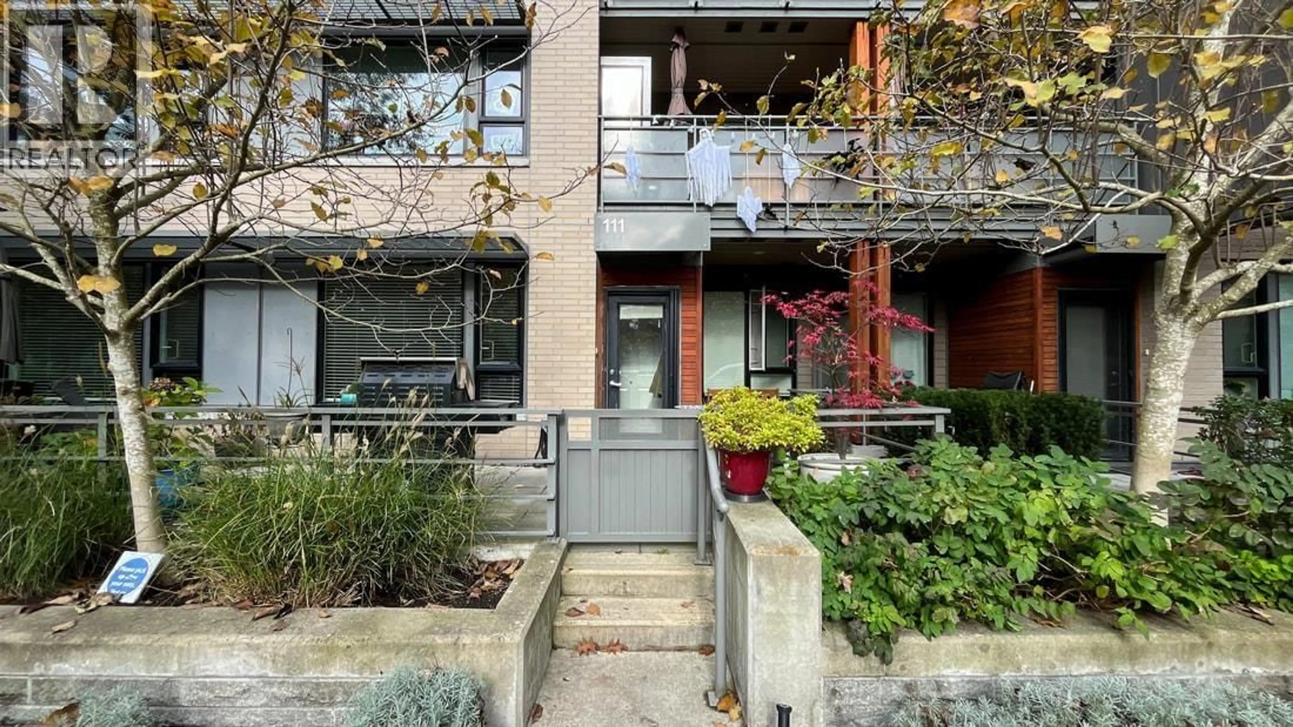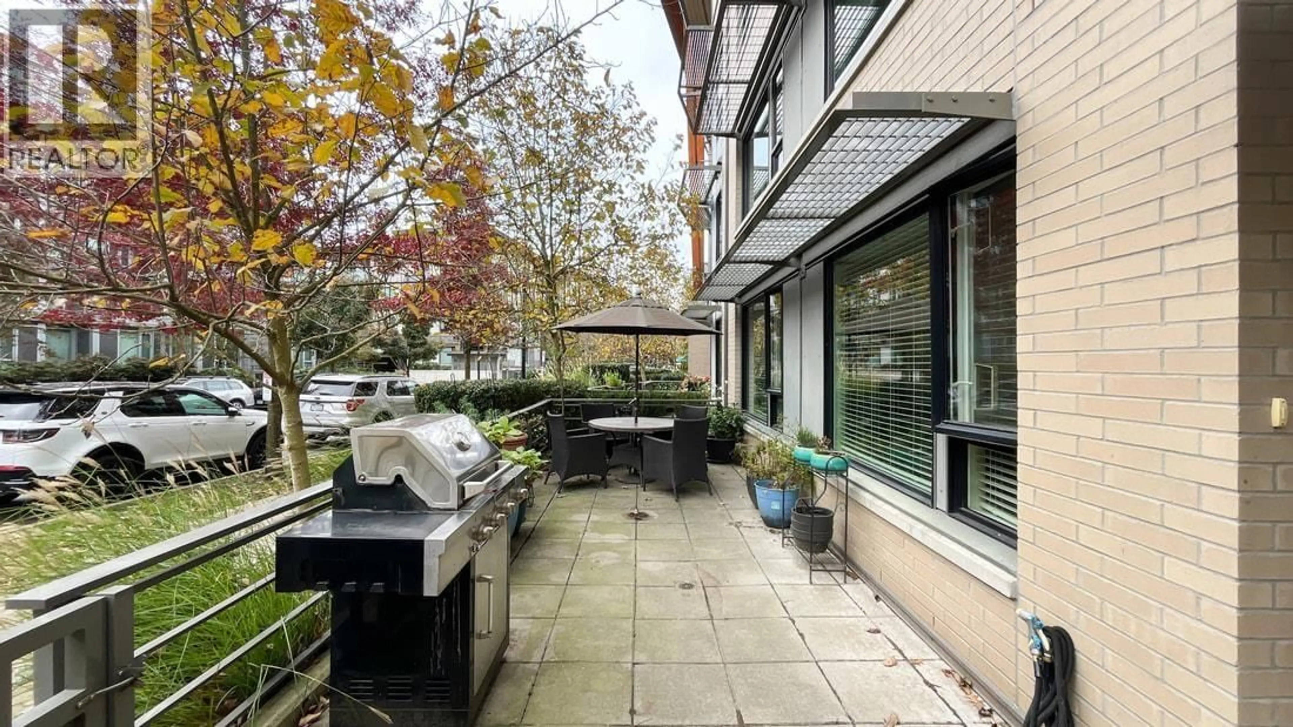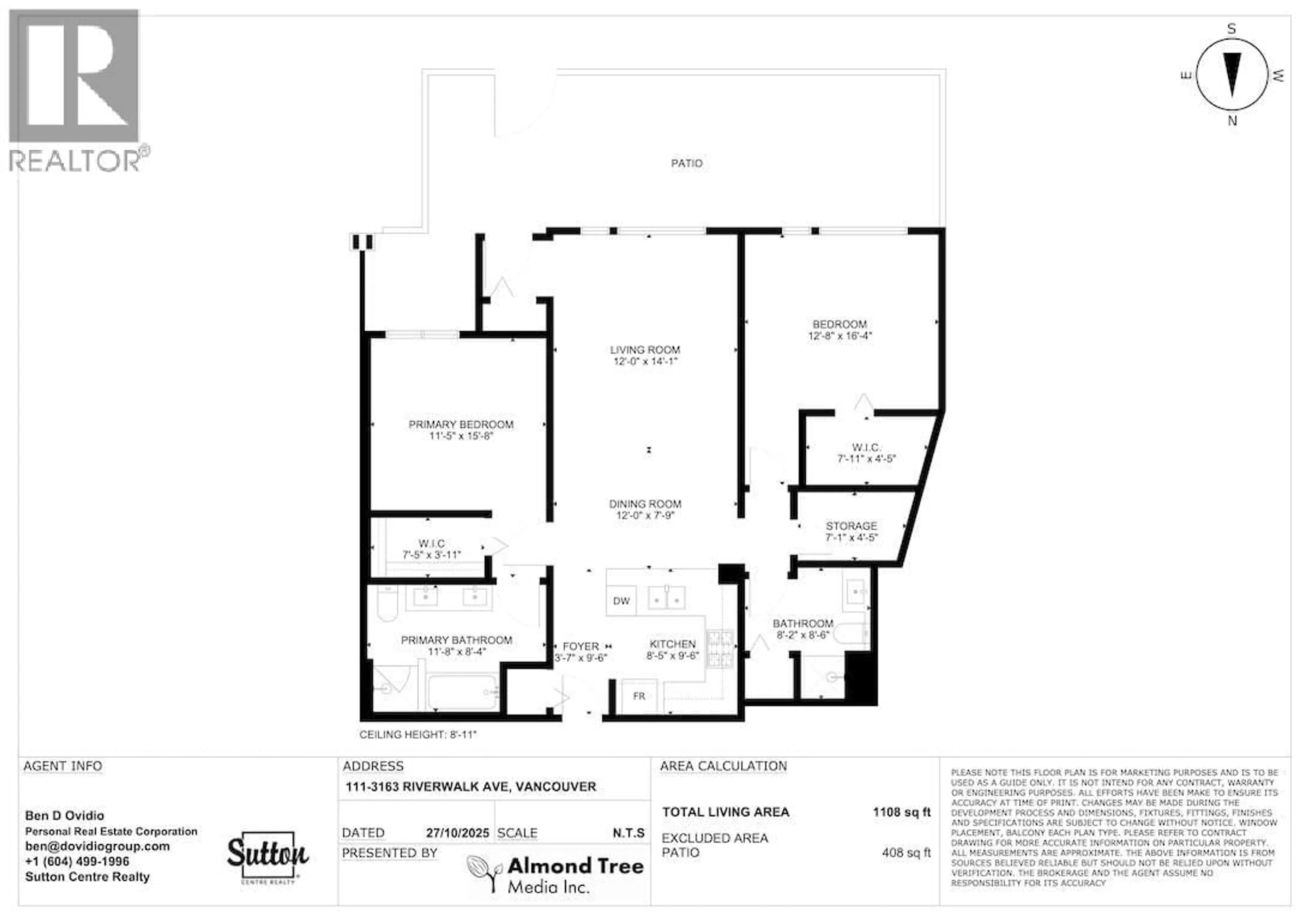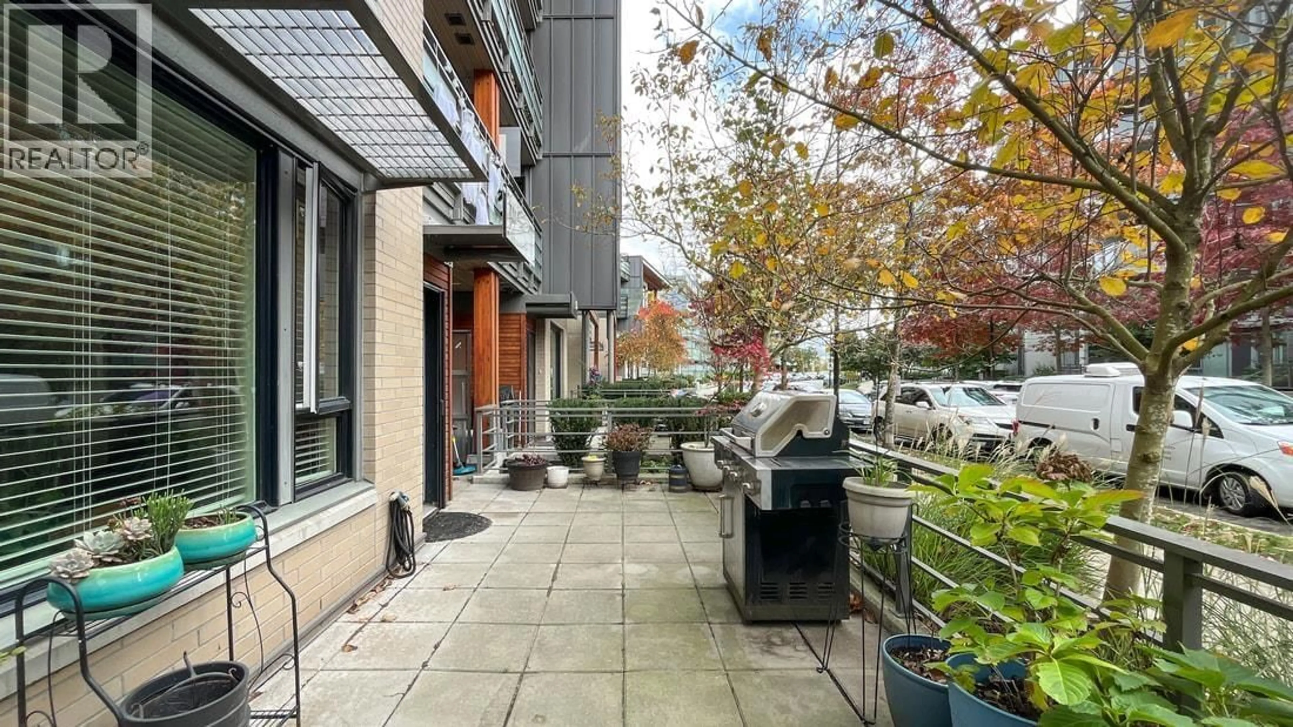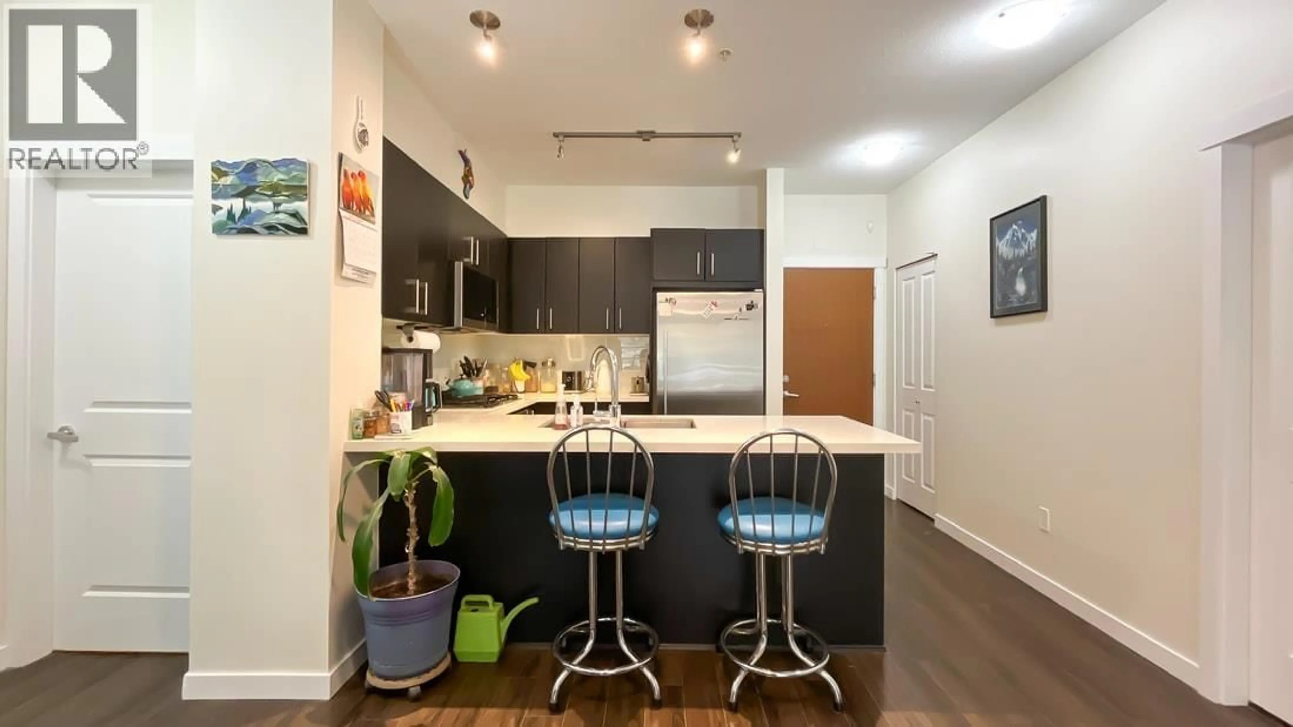111 - 3163 RIVERWALK AVENUE, Vancouver, British Columbia V5S0A8
Contact us about this property
Highlights
Estimated valueThis is the price Wahi expects this property to sell for.
The calculation is powered by our Instant Home Value Estimate, which uses current market and property price trends to estimate your home’s value with a 90% accuracy rate.Not available
Price/Sqft$721/sqft
Monthly cost
Open Calculator
Description
BEST Priced home in all River District! Largest interior unit in the complex & the largest patio! Over 1100 square feet interior & townhome style with your own front door off your huge patio (over 400 sqft). One of the best floor plans you can get with opposite side bedrooms & flex room. Open-concept living & dining areas that easily accommodate full-size furniture, radiant in-floor heating, 9' ceilings, new flooring & blinds. The chef-inspired kitchen comes with new S/S appliances, quartz countertops & a gas range. The primary bedroom includes a walk-in closet & a luxurious ensuite with a double vanity, separate shower & soaker tub. The complex features a gym & amenity room. Located steps from parks, trails, shops & much more. Book your showing today! (id:39198)
Property Details
Interior
Features
Exterior
Parking
Garage spaces -
Garage type -
Total parking spaces 1
Condo Details
Amenities
Exercise Centre, Laundry - In Suite
Inclusions
Property History
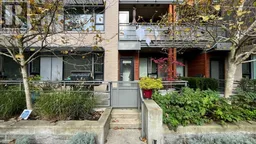 32
32
