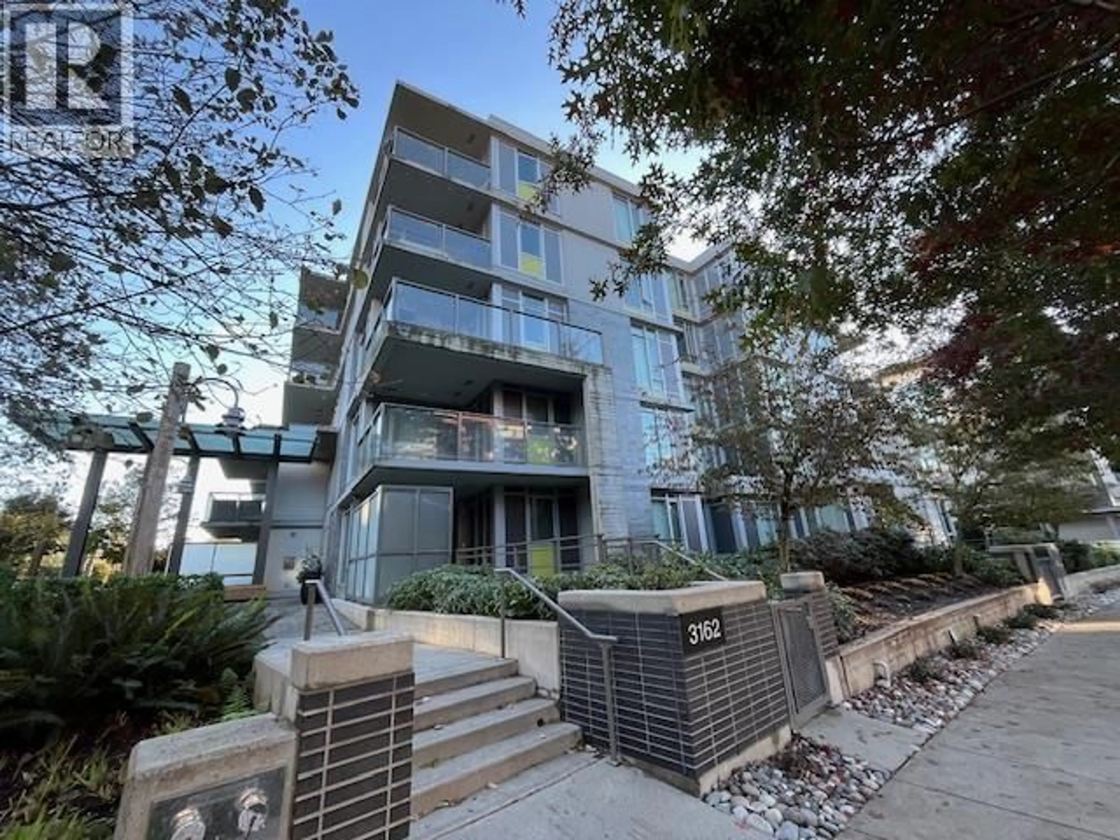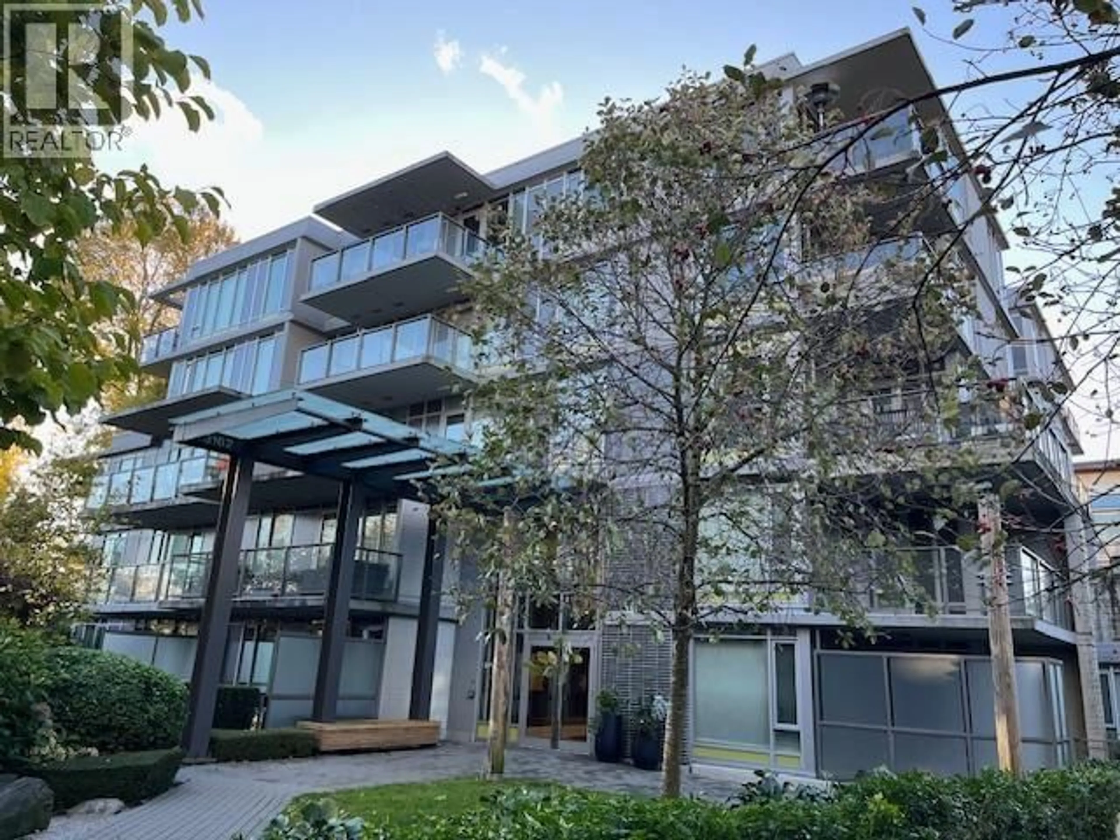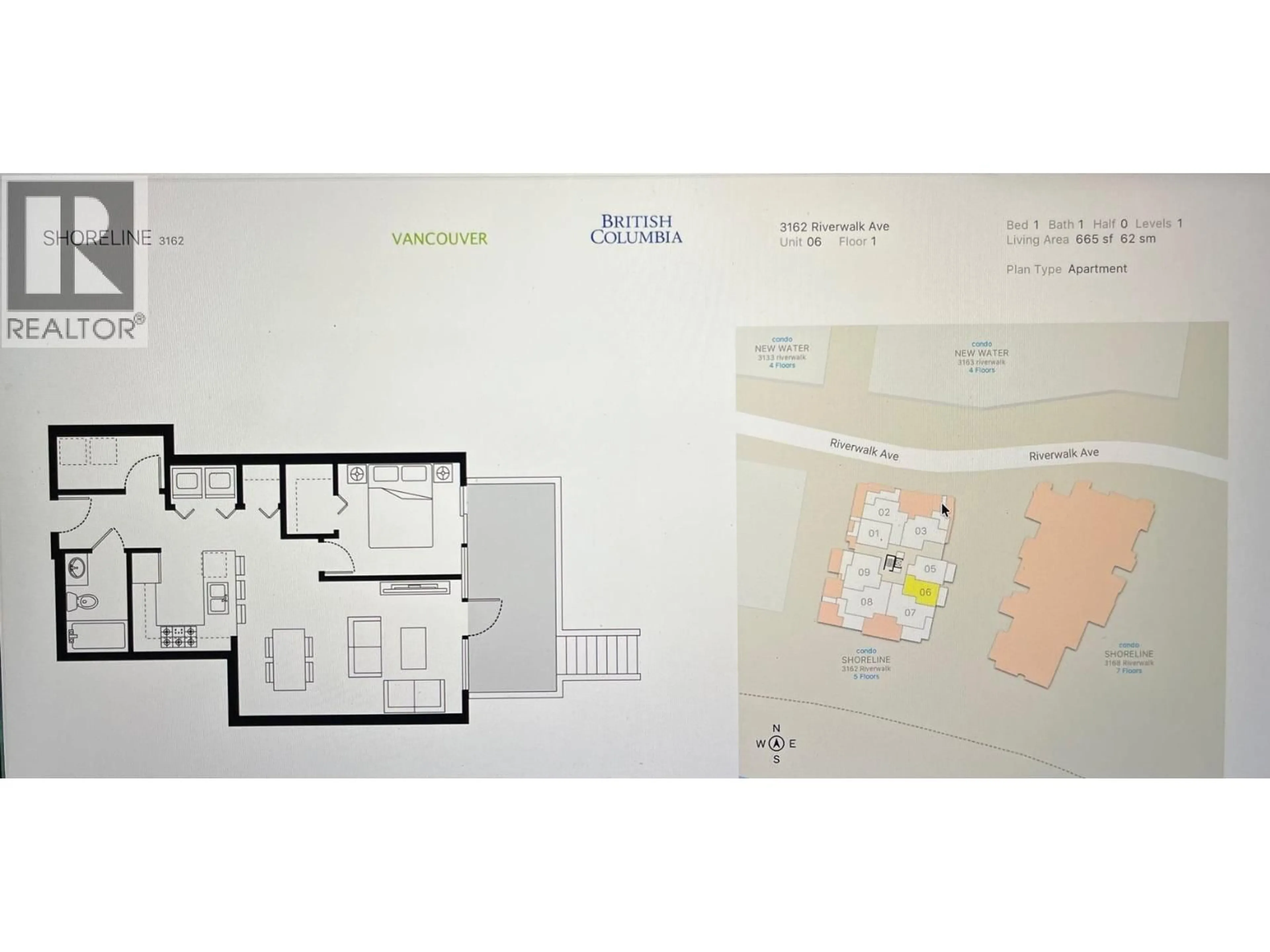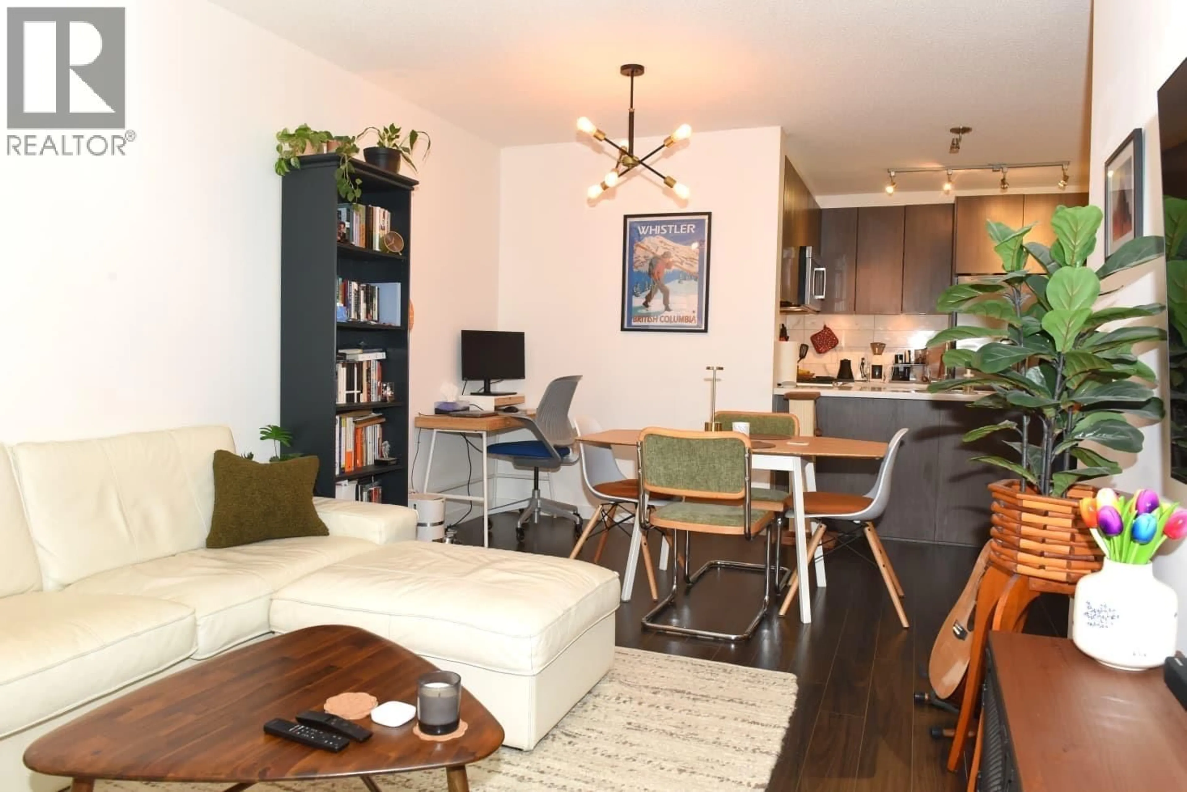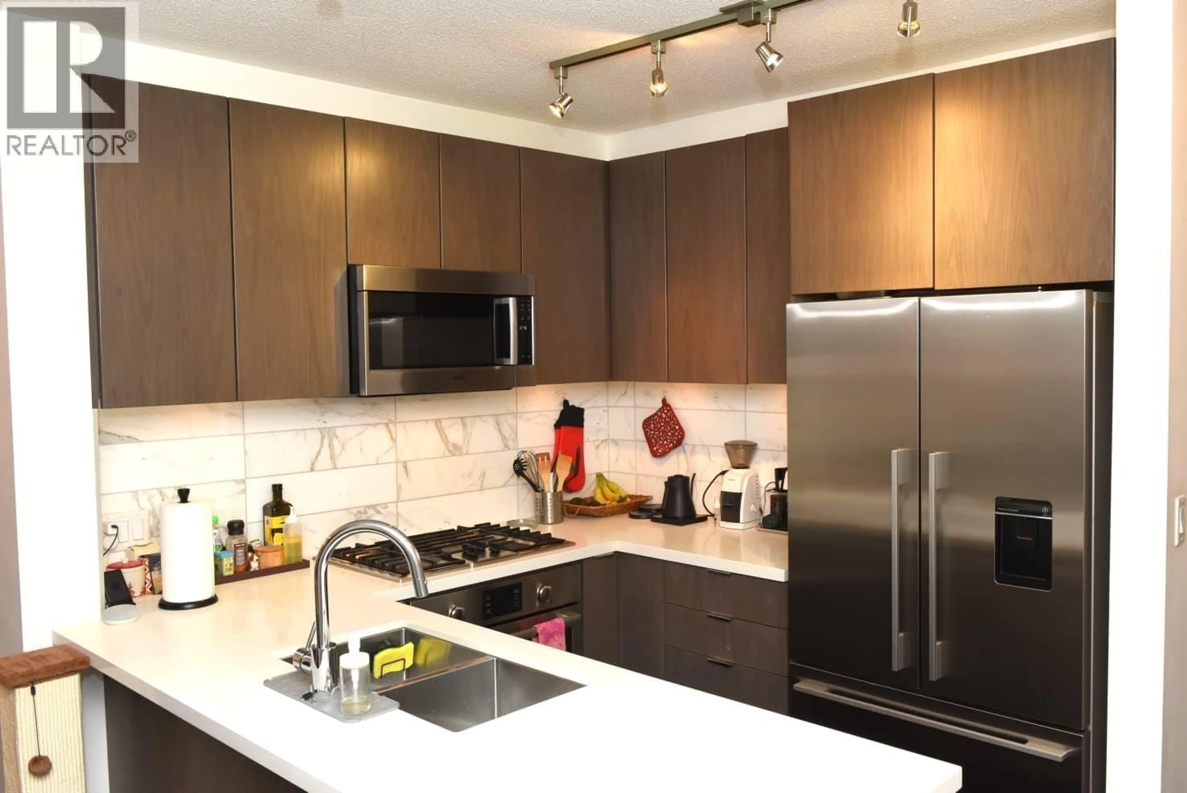106 - 3162 RIVERWALK AVENUE, Vancouver, British Columbia V5S0B7
Contact us about this property
Highlights
Estimated valueThis is the price Wahi expects this property to sell for.
The calculation is powered by our Instant Home Value Estimate, which uses current market and property price trends to estimate your home’s value with a 90% accuracy rate.Not available
Price/Sqft$882/sqft
Monthly cost
Open Calculator
Description
Prime River District 1 BEDROOM + DEN (8X4) GROUND FLOOR concrete building by POLYGON with its own safe private covered WALK OUT PATIO (282sq ) for pets or young children. West Coast modern architecture featuring brick and concrete facades with a spacious, 9' ceiling and an open floor plan. Laminate floors & Stainless steel appliances Up-to-date & fully equipped fitness room and huge party room. 1 parking space with a lot of visitor parking. Just mins driving to Metrotown, Richmond and Marine gateway. Walking distance to the Fraser River trails, parks, Save On Foods, Shoppers Drug Mart, and Romer's Burger Bar. Clean and well-maintained unit in move-in condition. A MUST SEE AND QUICK POSSESSION OK. OPEN HOUSE Sunday 2-4p 14 DEC. (id:39198)
Property Details
Interior
Features
Exterior
Parking
Garage spaces -
Garage type -
Total parking spaces 1
Condo Details
Amenities
Exercise Centre, Laundry - In Suite
Inclusions
Property History
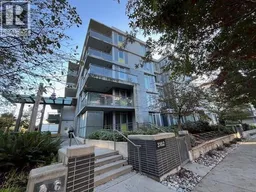 24
24
