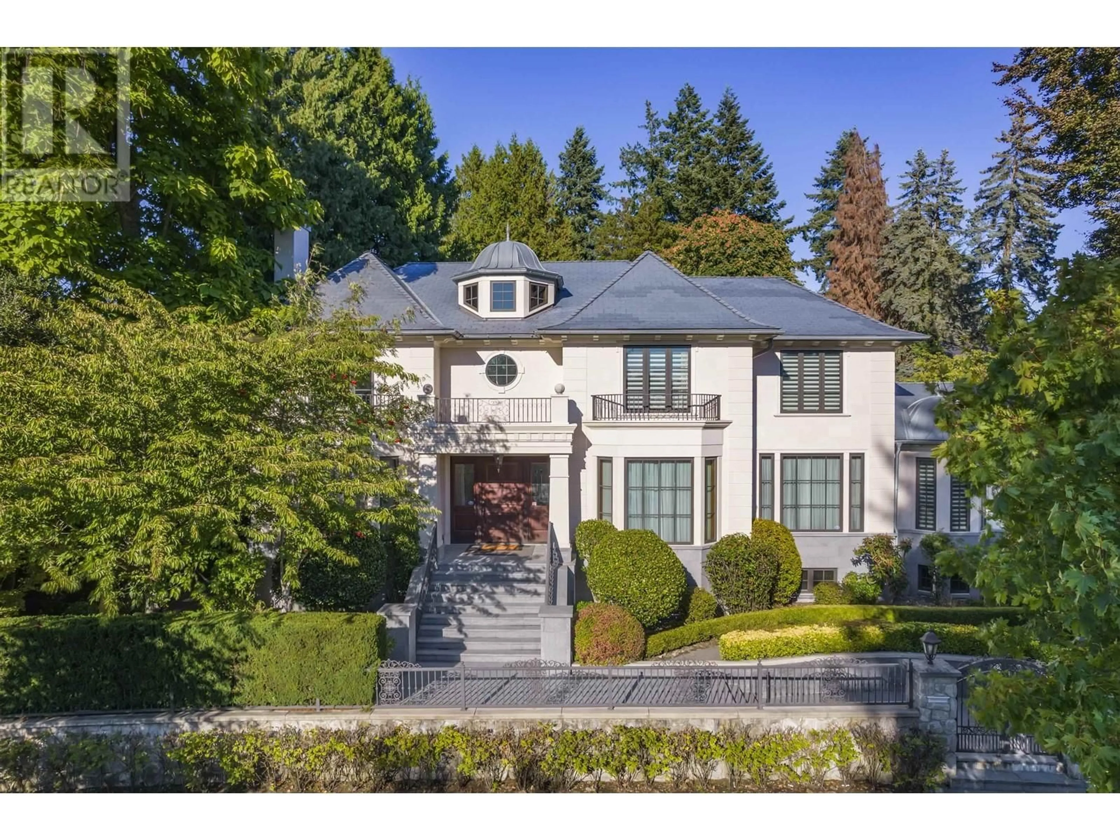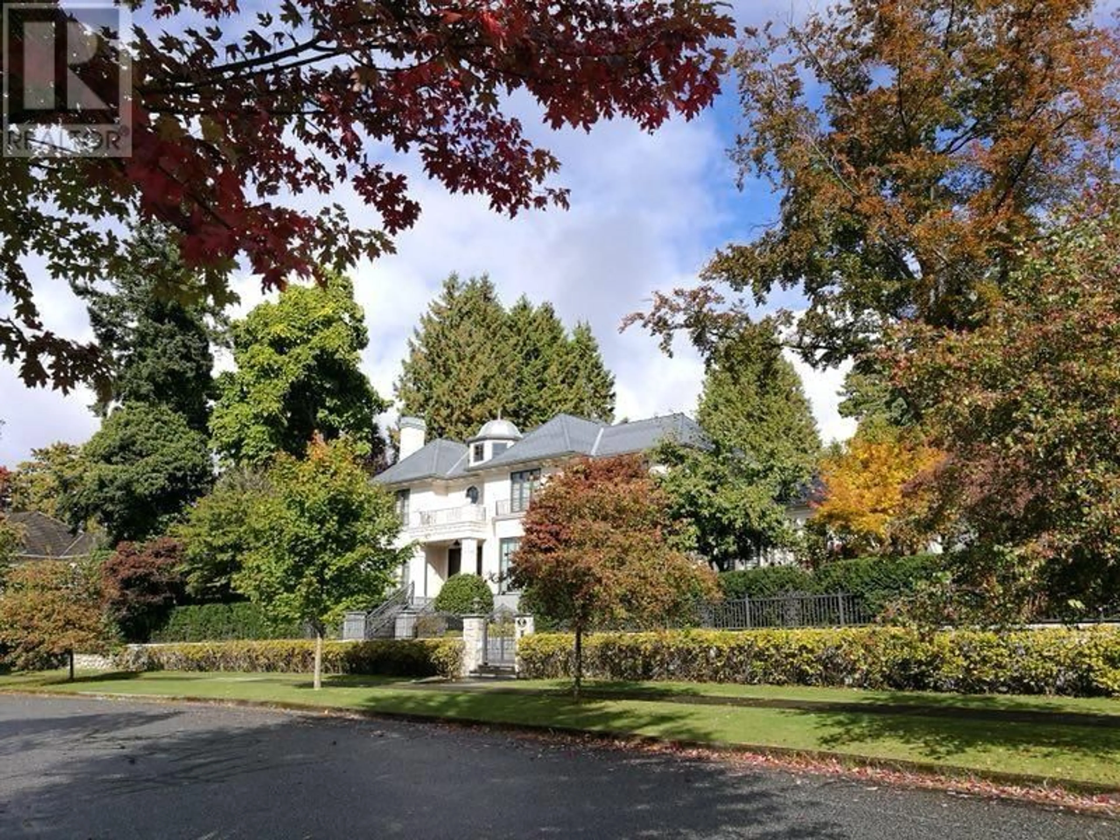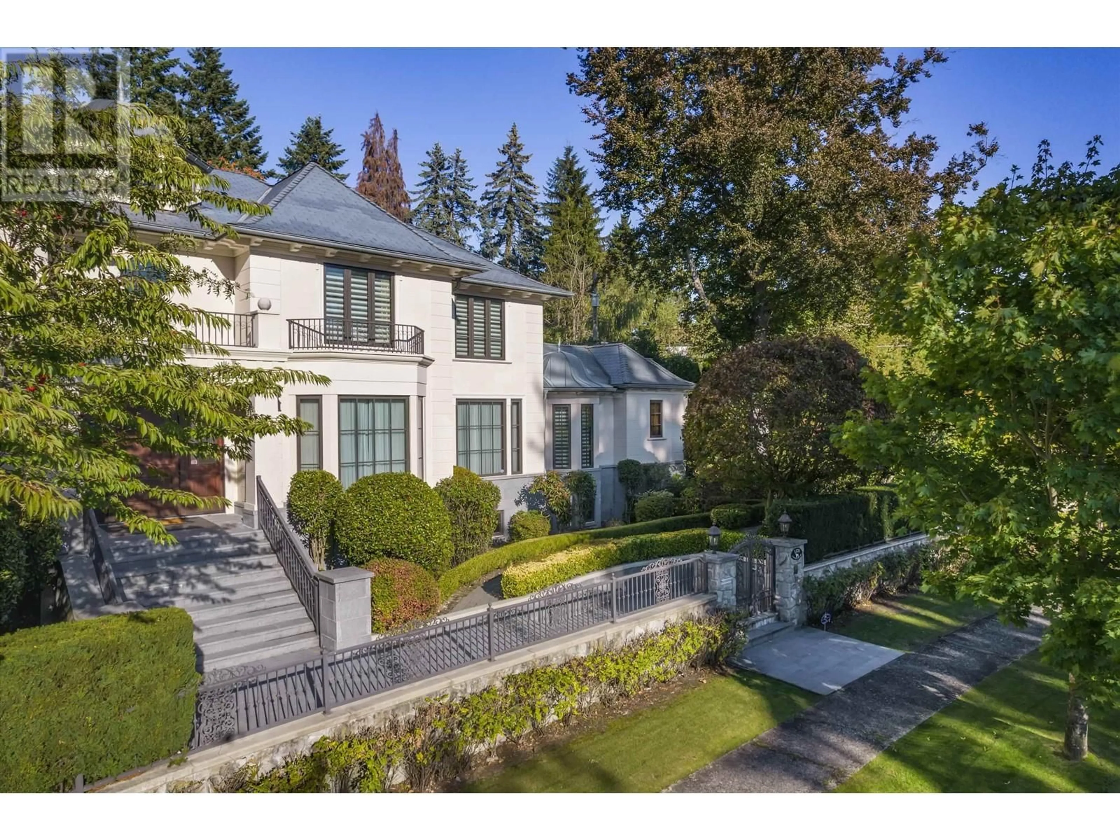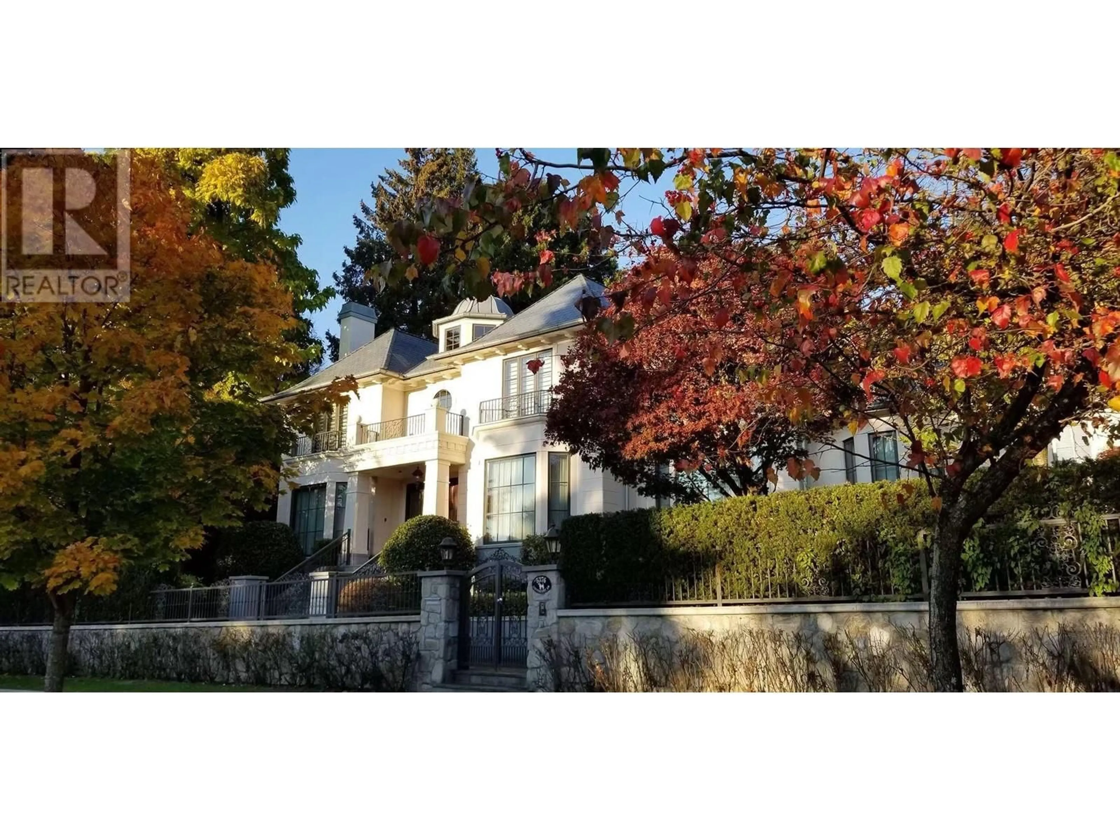5376 CONNAUGHT DRIVE, Vancouver, British Columbia V6M3G6
Contact us about this property
Highlights
Estimated valueThis is the price Wahi expects this property to sell for.
The calculation is powered by our Instant Home Value Estimate, which uses current market and property price trends to estimate your home’s value with a 90% accuracy rate.Not available
Price/Sqft$1,303/sqft
Monthly cost
Open Calculator
Description
Carefully designed and crafted by renowned Formwerks Architectural, this stunning 8-bedroom mansion offers you the most luxurious living style in Vancouver Westside. Interior is definitely at the highest tier, hand-picked Italian Marble countertop and floor tile, Schonbeck Crystal Chandeliers, Custom made KOHLER sinks, Gaggenau Fridge and top brand Kitchen Appliances, all elevate your lifestyle onto a totally different level. This exclusive home also features a spacious wok kitchen to host a feast, and a comforting, well-landscaped garden for your ultimate relaxation. Never miss the specticular 5 car garage provides space for your supercar, family SUVs and all your favourite ride.Carefully designed and crafted by renowned Formwerks Architectural, this stunning 8-bedroom mansion offers you (id:39198)
Property Details
Interior
Features
Exterior
Parking
Garage spaces -
Garage type -
Total parking spaces 6
Property History
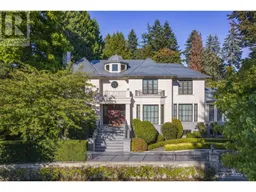 40
40
