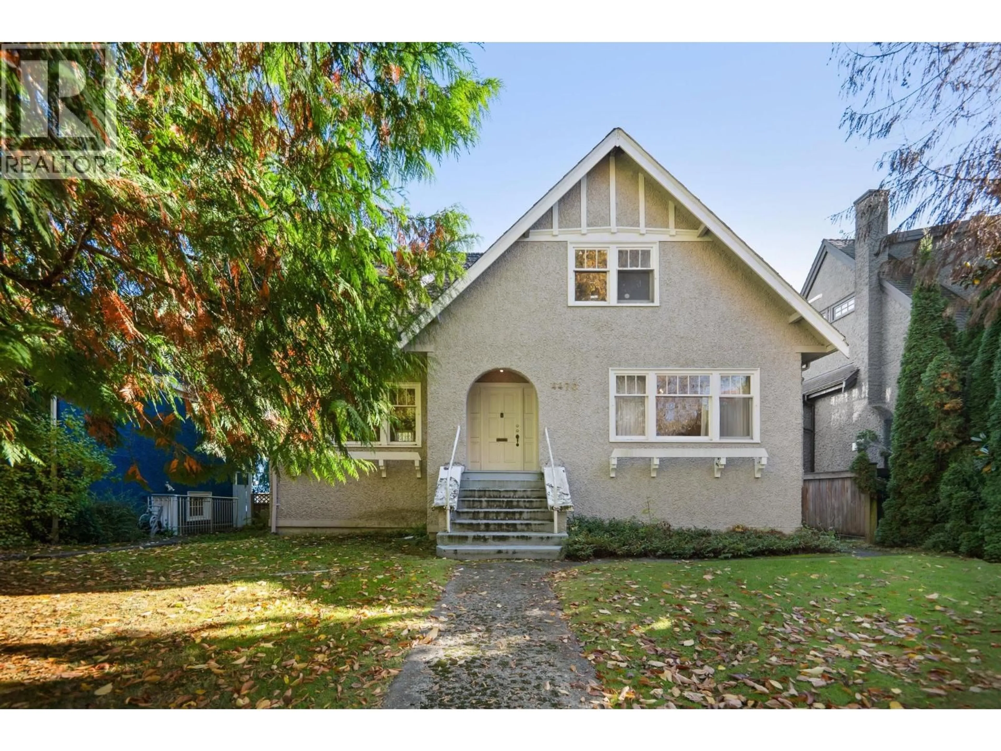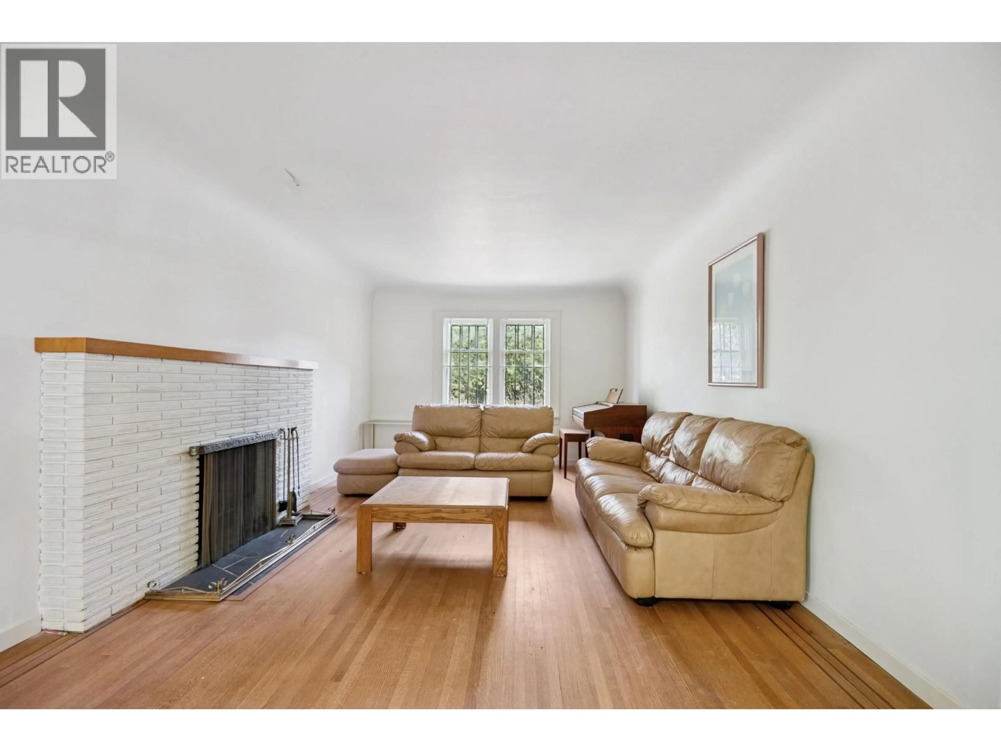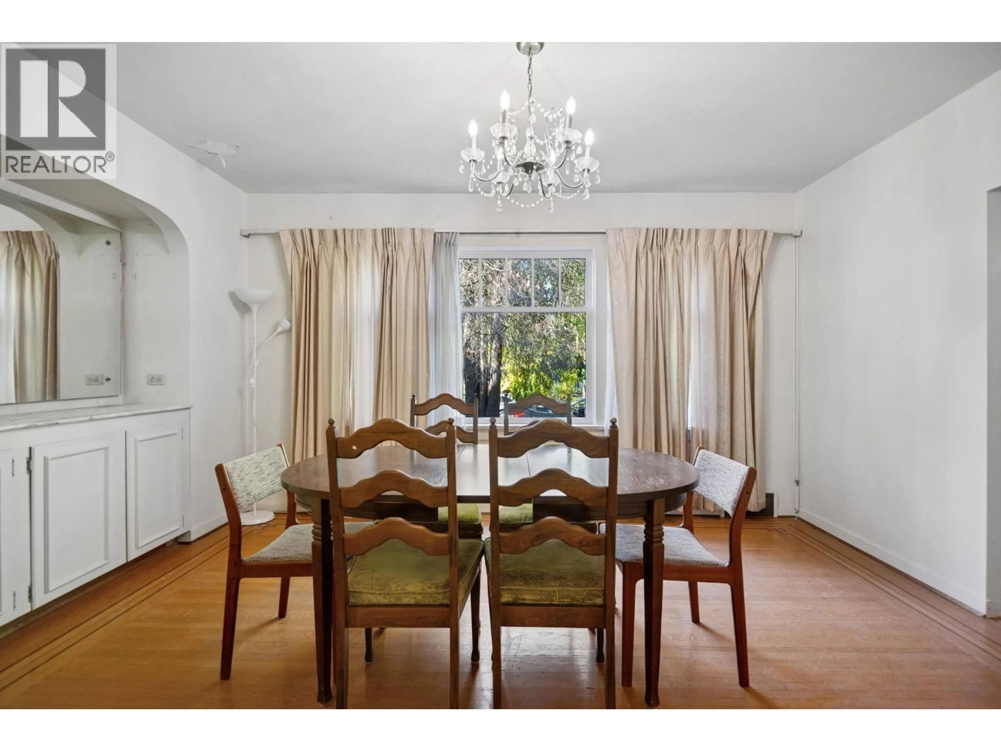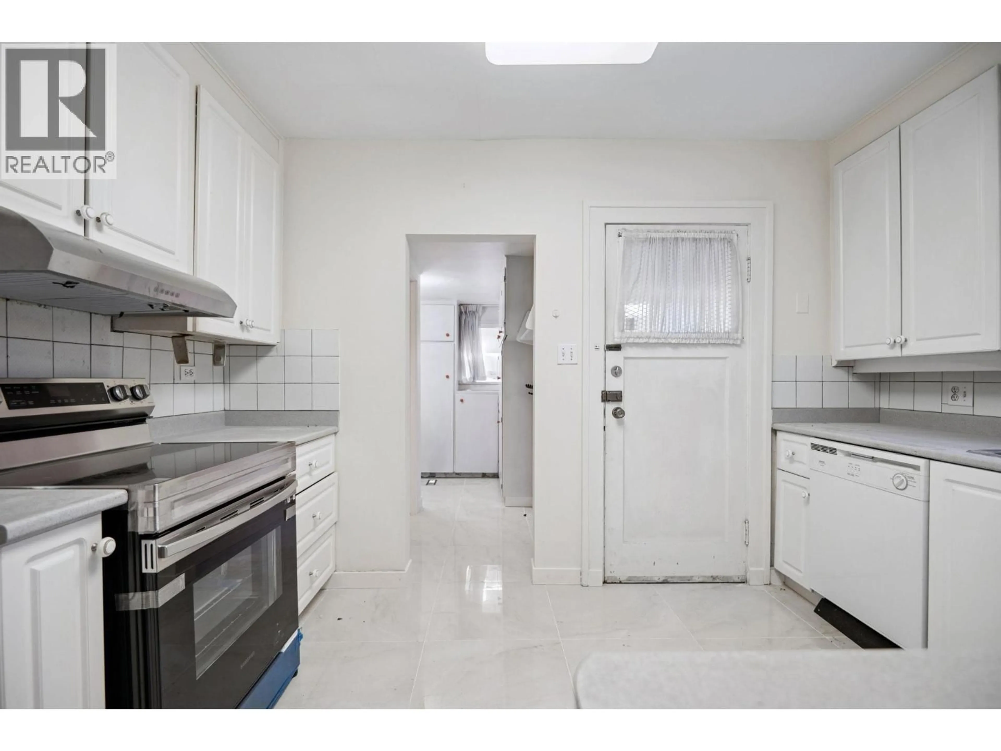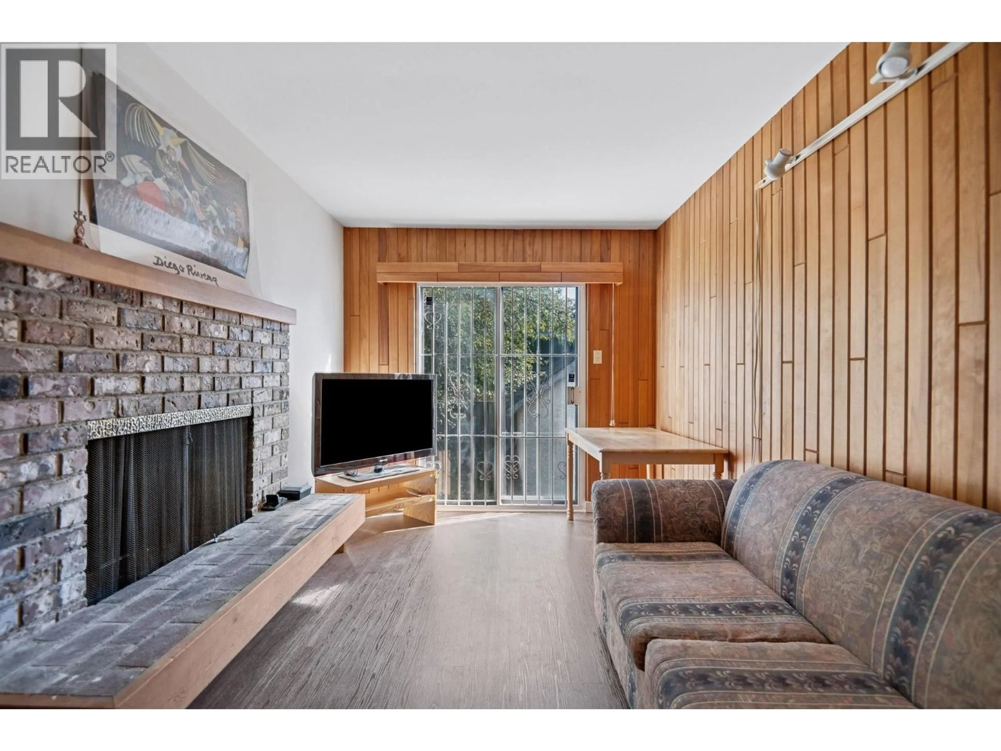4470 OSLER STREET, Vancouver, British Columbia V6H2X9
Contact us about this property
Highlights
Estimated valueThis is the price Wahi expects this property to sell for.
The calculation is powered by our Instant Home Value Estimate, which uses current market and property price trends to estimate your home’s value with a 90% accuracy rate.Not available
Price/Sqft$1,058/sqft
Monthly cost
Open Calculator
Description
Nestled on a quiet, tree-lined street in coveted Shaughnessy, this classic residence is ready to be reimagined. Whether you choose to RENOVATE, HOLD OR BUILD your dream home, multiplex or laneway, the 2,948 SF home on a level 50´ x 120´ lot offers endless possibilities. Traditional cross-hall living & dining layout lends timeless charm & convenience with powder bath on main. Upper 3 BED+2 BATH & a lower 3BED+1BATH with separate entrance & suite potential, is perfect for growing families or mortgage helper. Close to all top tier schools, just blocks to Little Flower Academy & York House, easy drive to QE Park, Downtown, Arbutus Club, UBC & shopping hubs at King Edward Mall, Cambie, South Granville, Arbutus Ridge & the new Oakridge Park. Catchment: Eric Hamber & Emily Carr Elementary. (id:39198)
Property Details
Interior
Features
Exterior
Parking
Garage spaces -
Garage type -
Total parking spaces 2
Property History
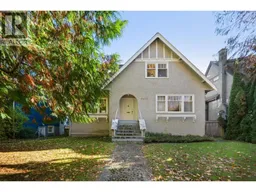 10
10
