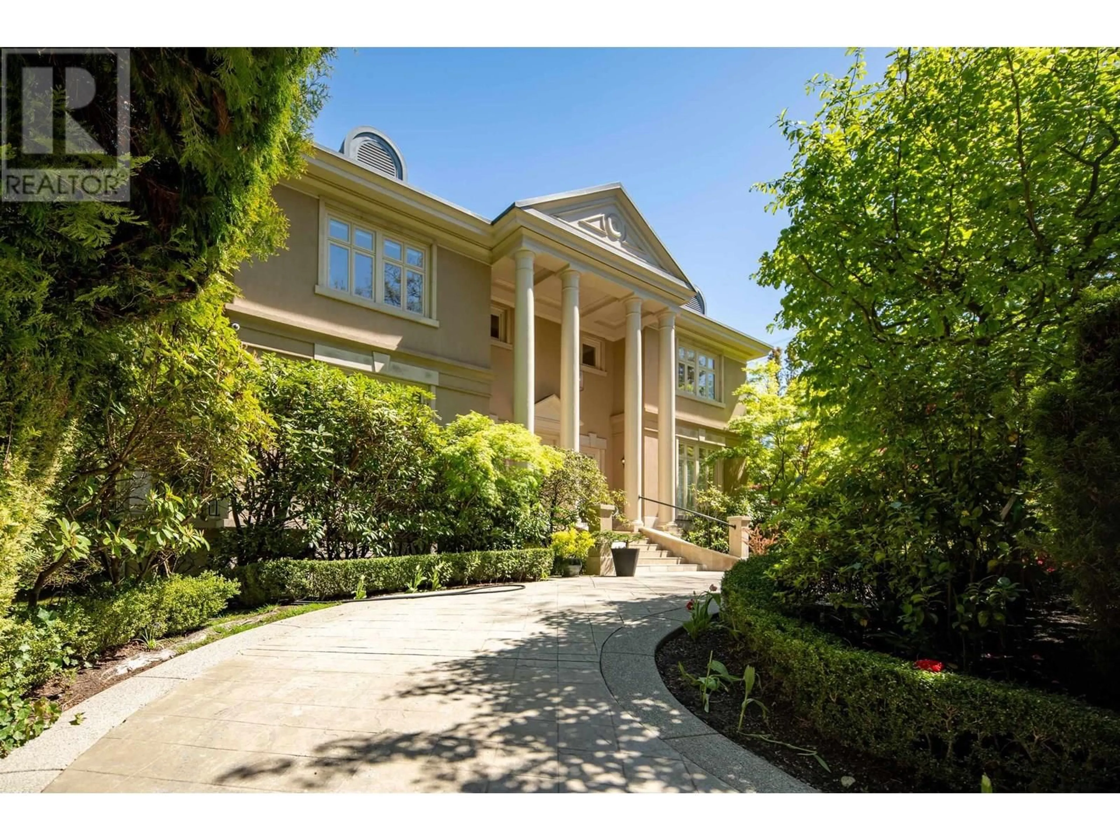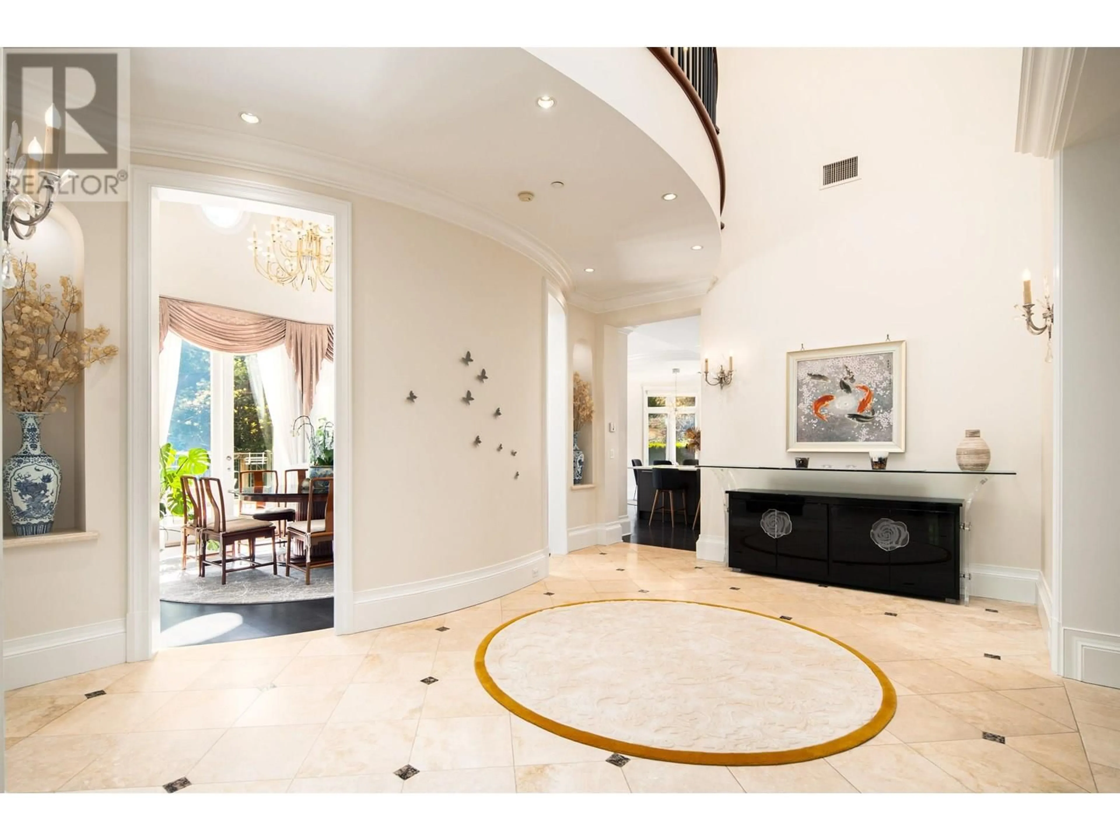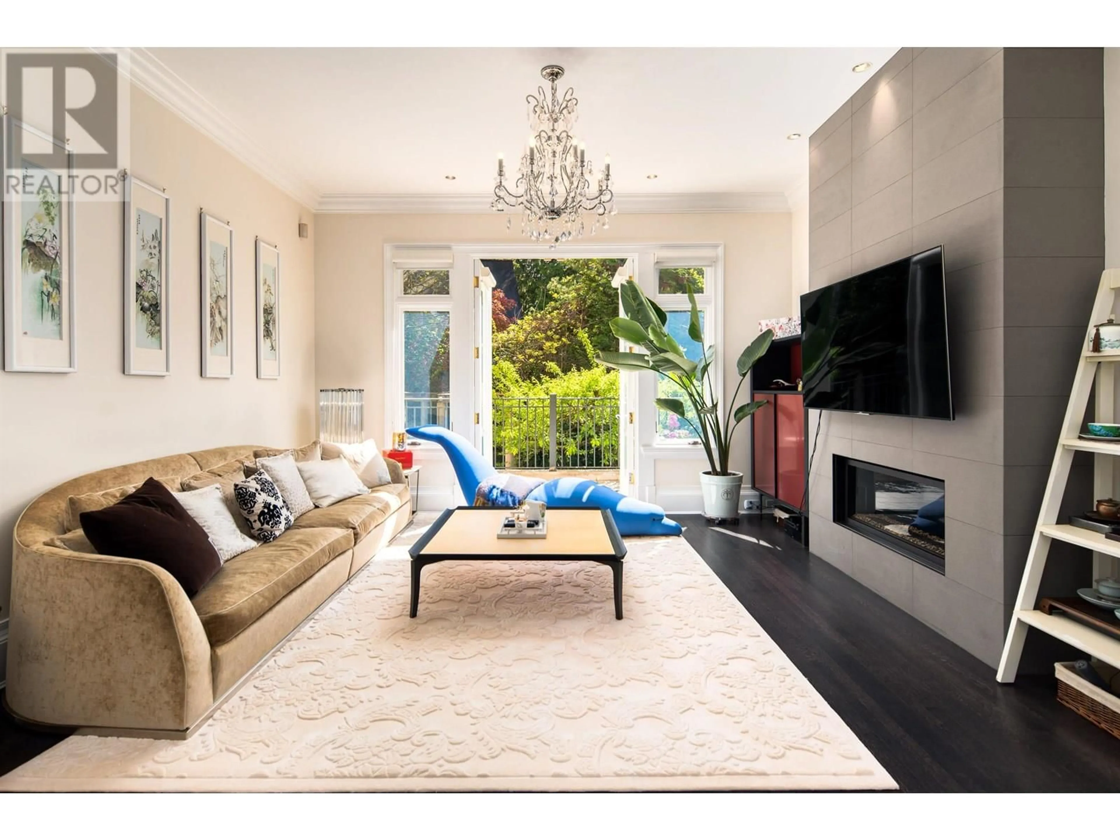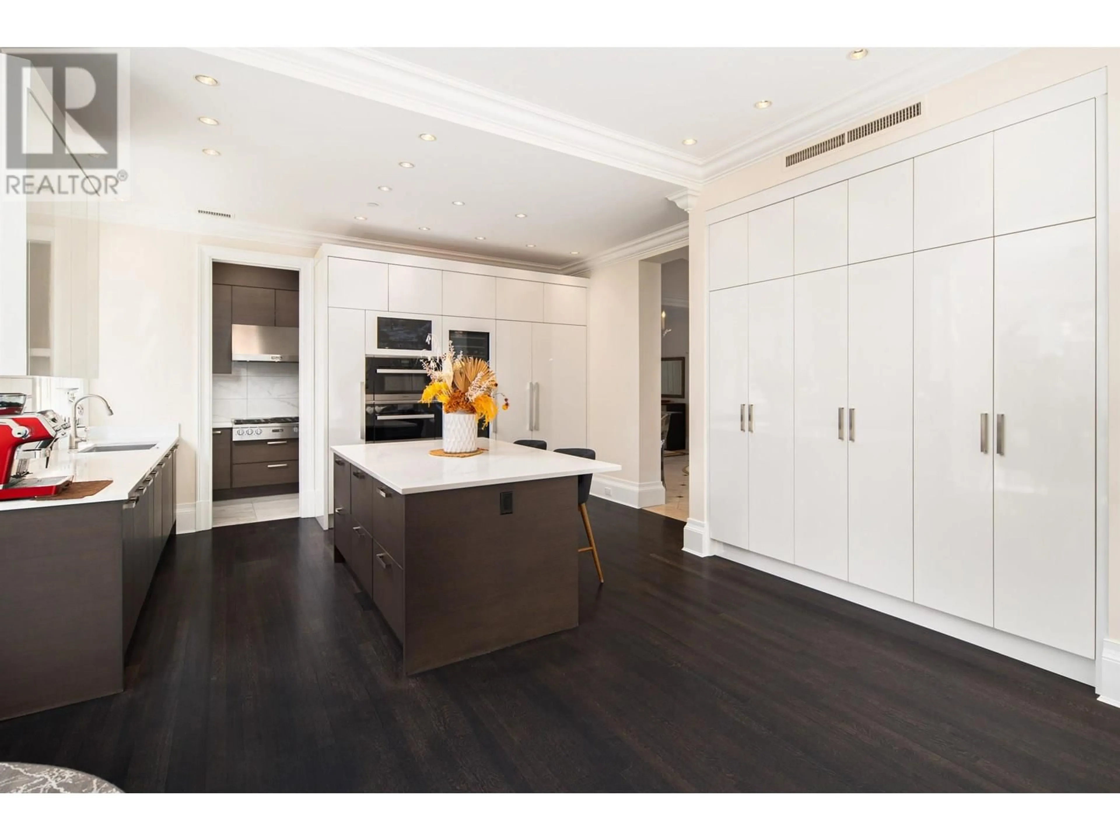3988 ANGUS DRIVE, Vancouver, British Columbia V6J4H7
Contact us about this property
Highlights
Estimated valueThis is the price Wahi expects this property to sell for.
The calculation is powered by our Instant Home Value Estimate, which uses current market and property price trends to estimate your home’s value with a 90% accuracy rate.Not available
Price/Sqft$1,541/sqft
Monthly cost
Open Calculator
Description
The "White House" on Angus Dr in 1st SHAUGHNESSY. This stately executive home was tastefully built with a character of class & elegance with extensive use of limestone & cherry wood. Surrounded by a beautiful garden with fruit trees & a Venetian fountain that exemplifies a dream home for you. Double-height foyer; large principle rooms on the main floor; renovated kitchen & wok kitchen w/top of the line appliances & cabinets; guest bdrm w/full ensuite; plus an office all on the main floor. 4 bedrooms up, all with ensuites & Juliette balconies. Basement boasts an open theatre, rec room, gym, wine cellar. 1 extra bdrm w/ensuite on a "mezzanine". 3 car garage. Walking distance to York House, LFA; short drive to St. George's, Crofton. Central and prestigious location. (id:39198)
Property Details
Interior
Features
Property History
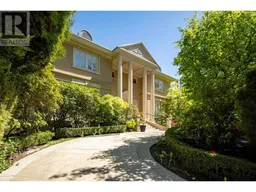 24
24
