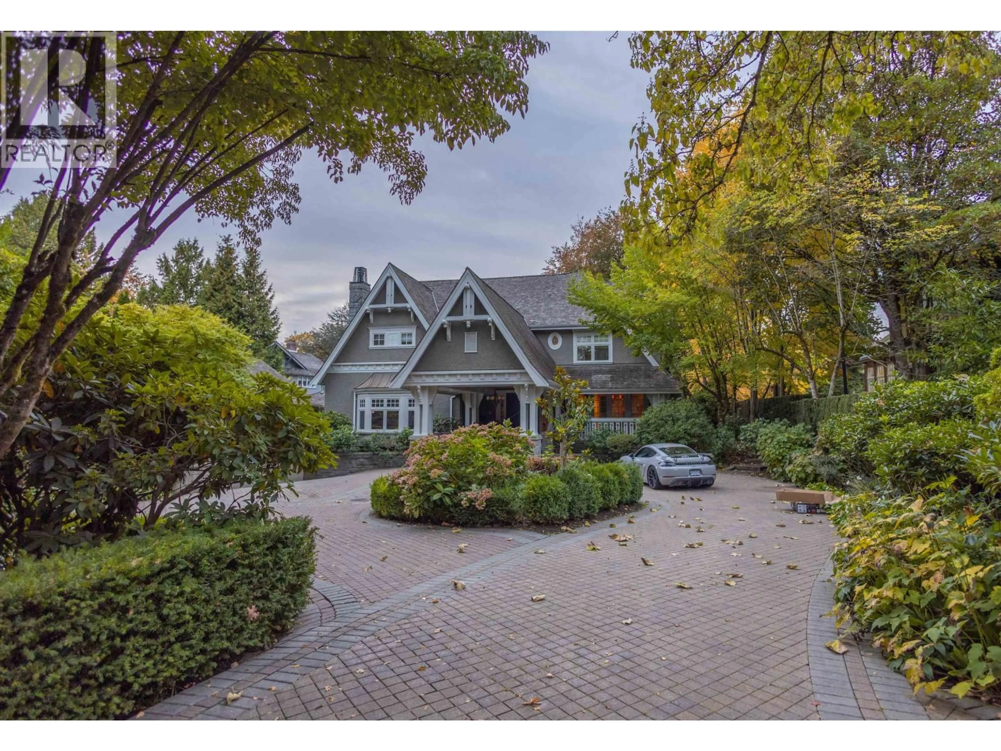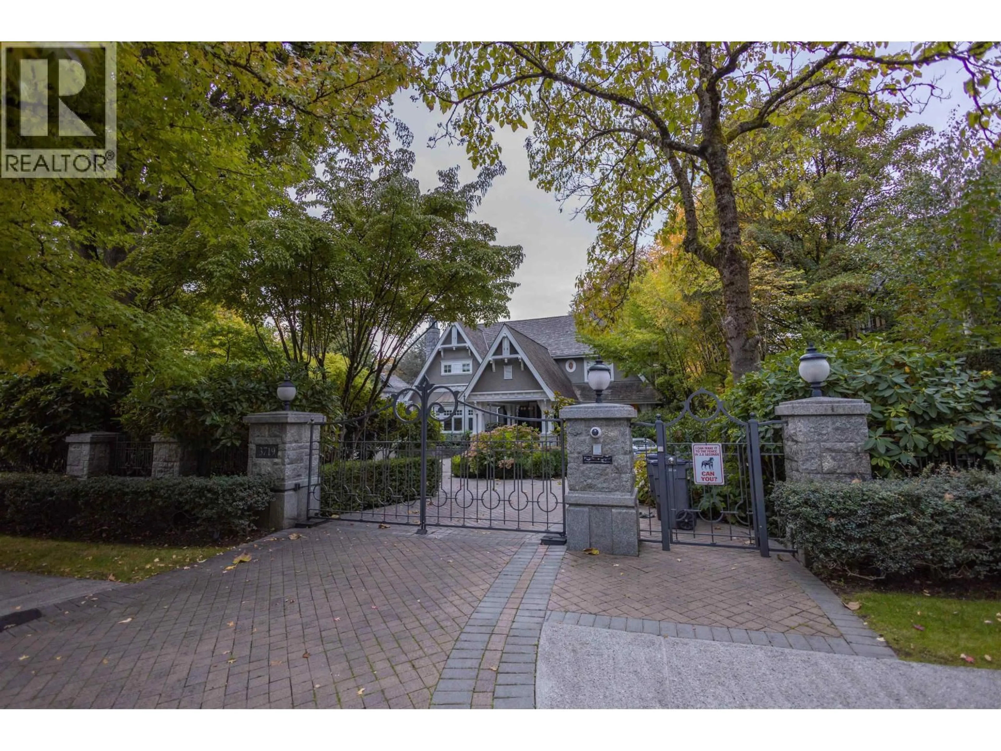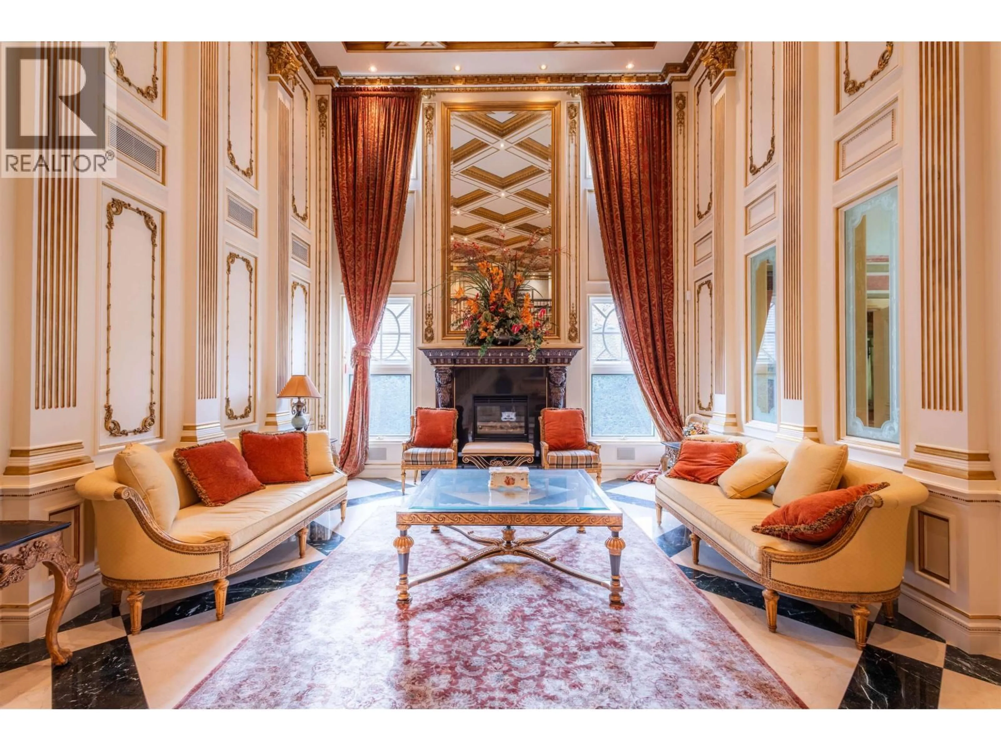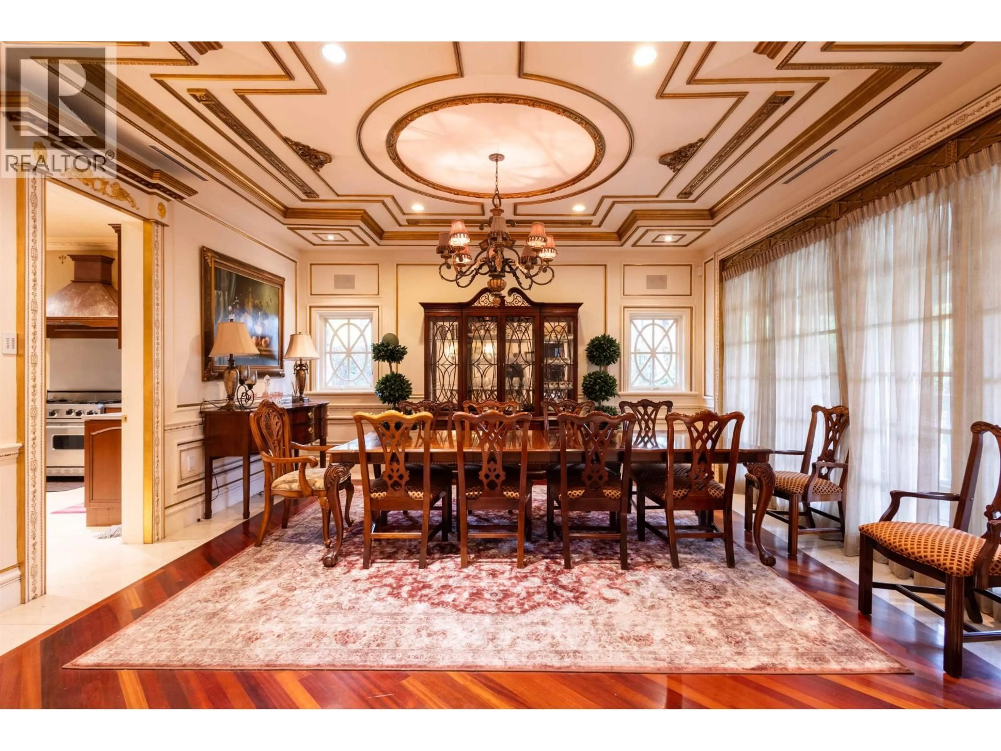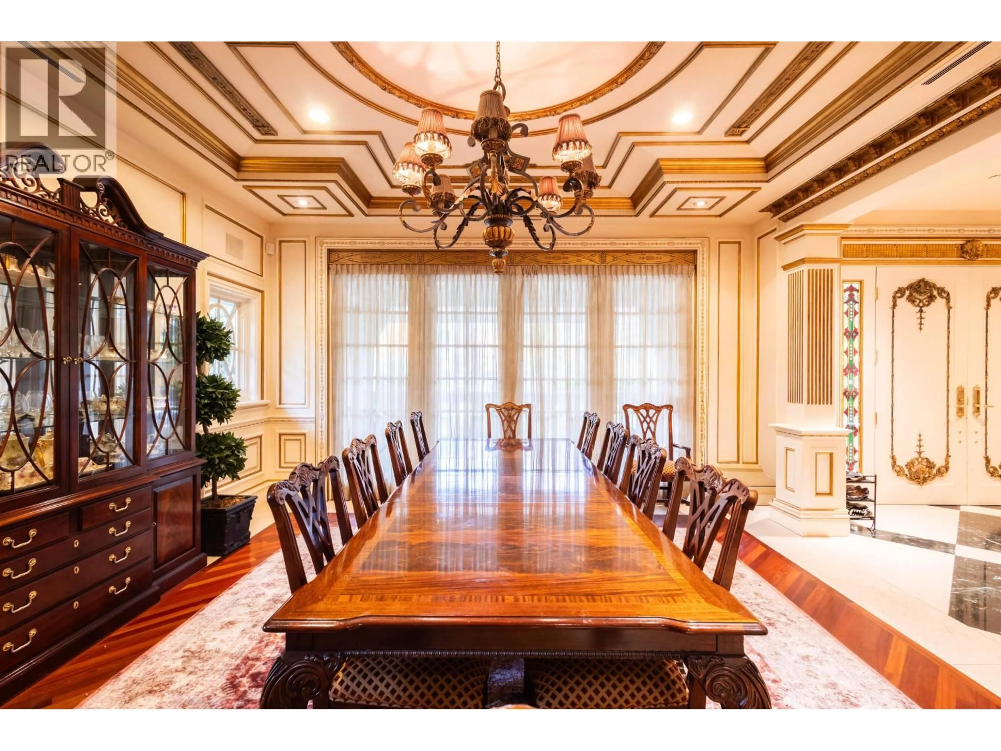3719 SELKIRK STREET, Vancouver, British Columbia V6H2Y9
Contact us about this property
Highlights
Estimated valueThis is the price Wahi expects this property to sell for.
The calculation is powered by our Instant Home Value Estimate, which uses current market and property price trends to estimate your home’s value with a 90% accuracy rate.Not available
Price/Sqft$1,926/sqft
Monthly cost
Open Calculator
Description
World-Class French-Inspired Estate in Prestigious First Shaughnessy! This exquisite residence blends timeless French elegance with modern sophistication. Set on a beautifully landscaped 22,929 sf lot, it offers over 10,000 sf of luxurious living. The grand foyer features a sweeping staircase with a mahogany handrail, leading to a Great Room with soaring 22-foot coffered ceilings. The elegant formal dining room and family room create ideal spaces for entertaining. Highlights include a dazzling "Hall of Mirrors" cloakroom, glass-enclosed indoor pool and spa, and a custom home theatre by award-winning La Scalla, complete with a state-of-the-art sound system and Lutron lighting. This estate offers an unmatched lifestyle in Vancouver´s most distinguished neighbourhood. (id:39198)
Property Details
Interior
Features
Exterior
Features
Parking
Garage spaces -
Garage type -
Total parking spaces 2
Property History
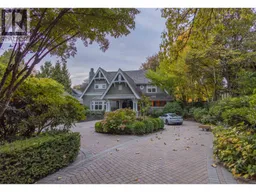 35
35
