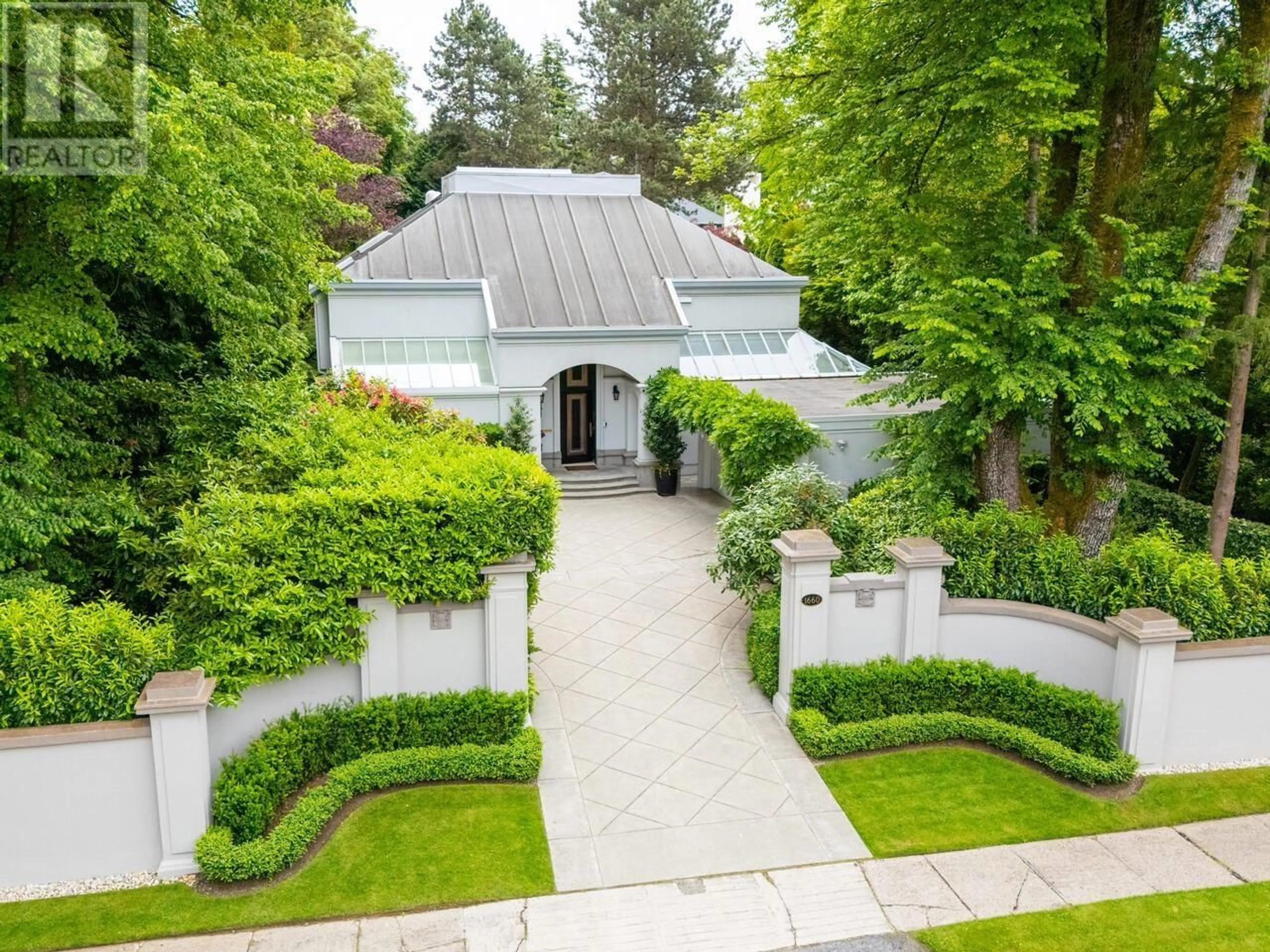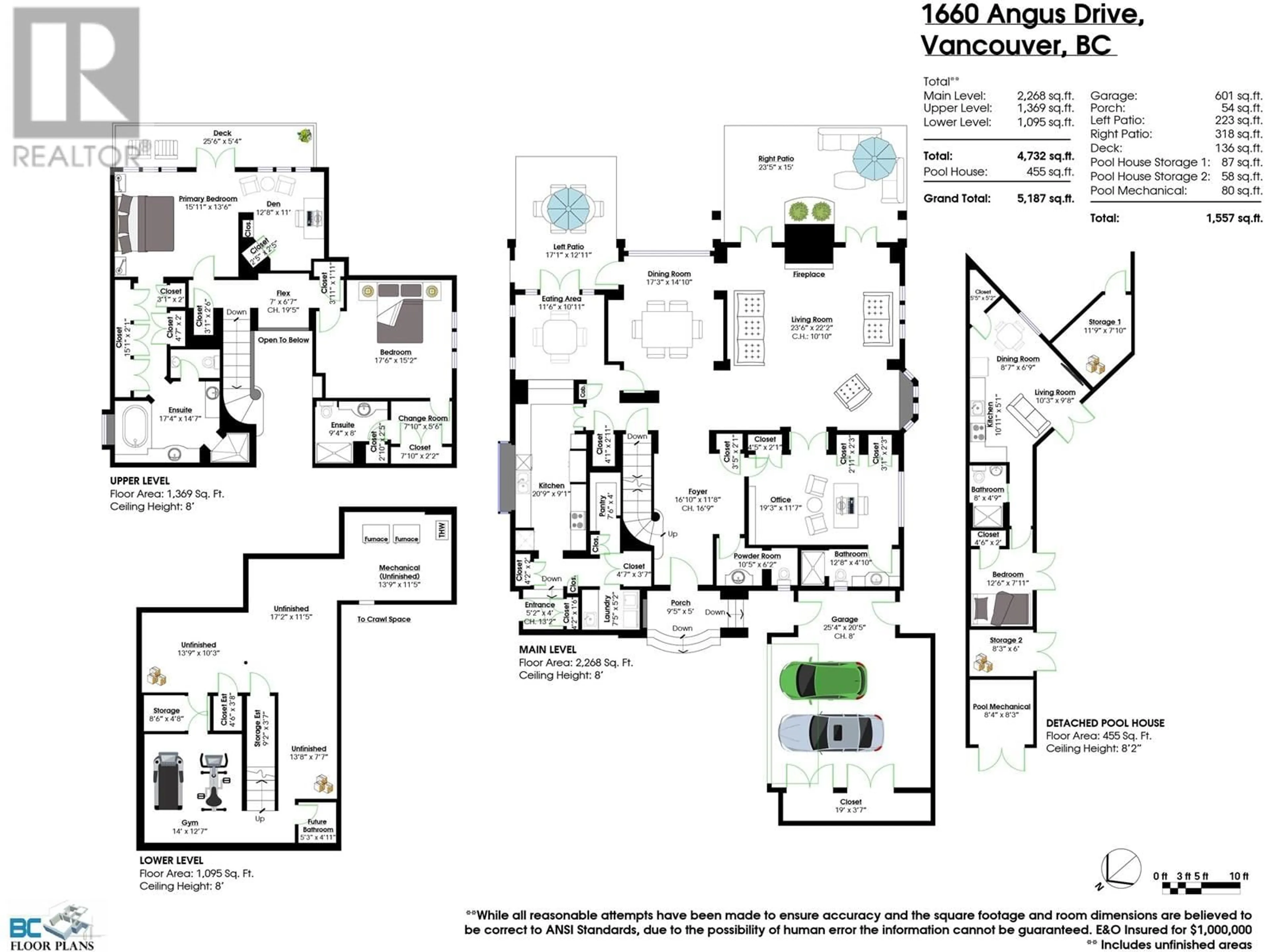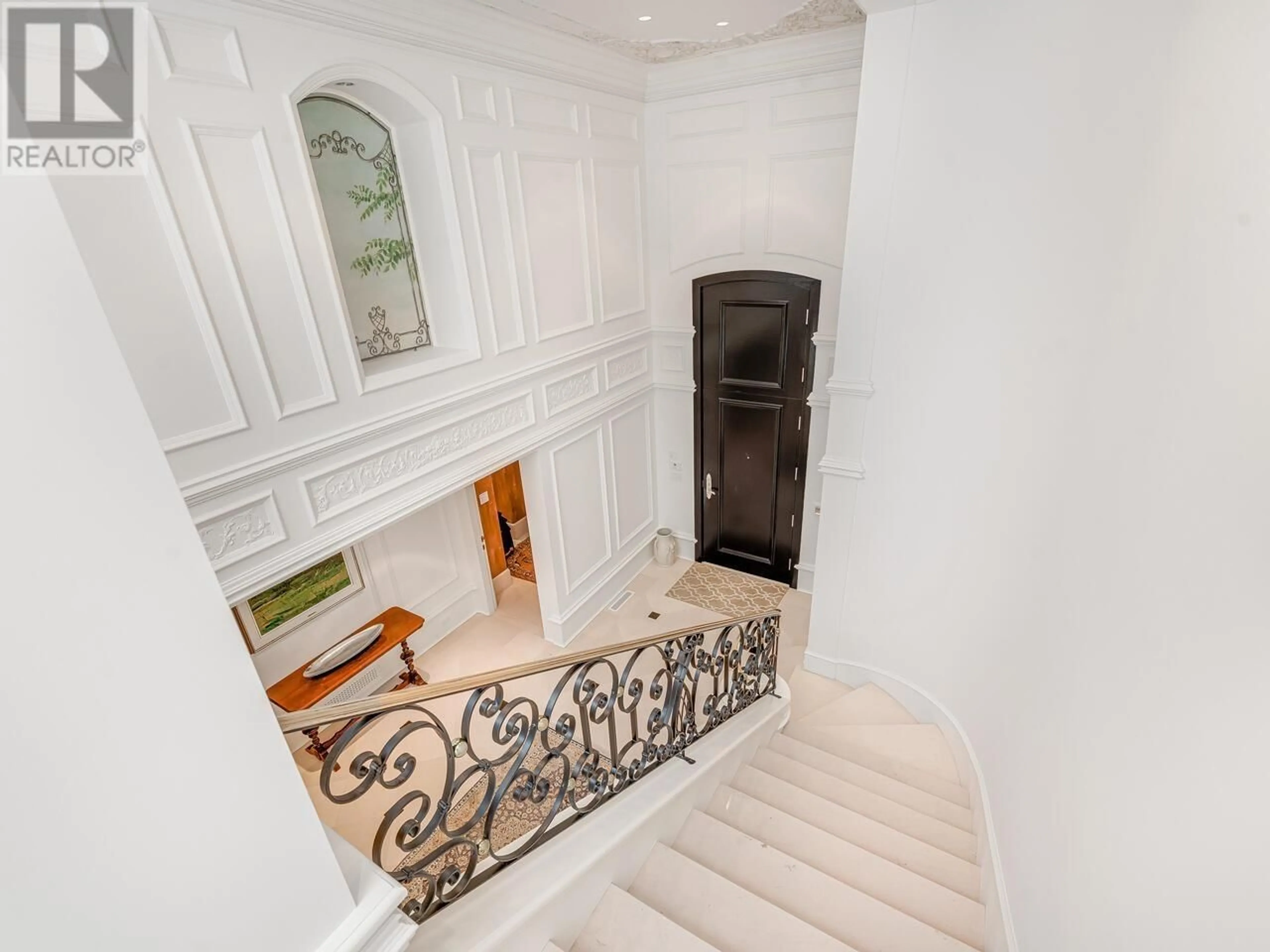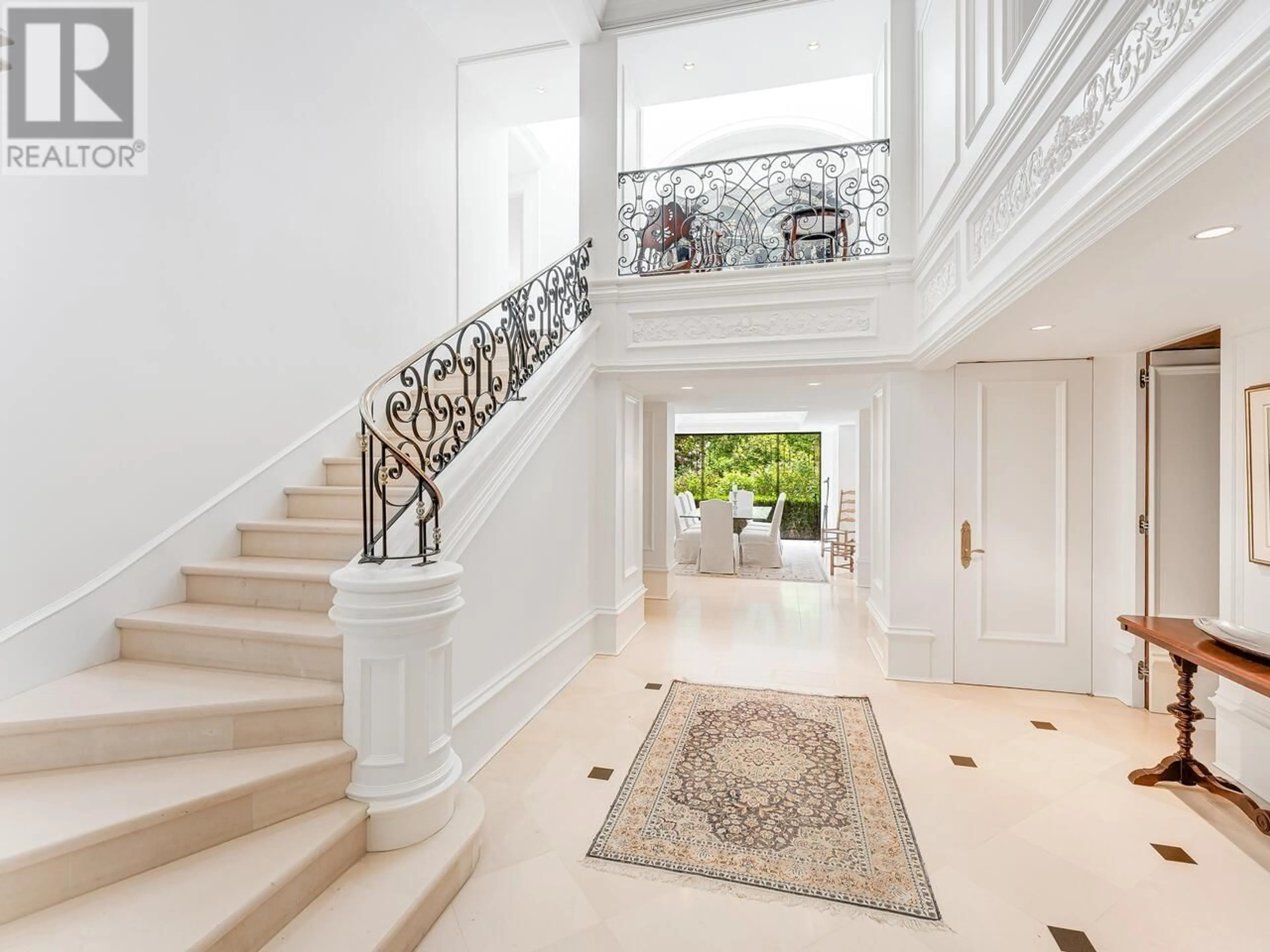1660 ANGUS DRIVE, Vancouver, British Columbia V6J4H3
Contact us about this property
Highlights
Estimated valueThis is the price Wahi expects this property to sell for.
The calculation is powered by our Instant Home Value Estimate, which uses current market and property price trends to estimate your home’s value with a 90% accuracy rate.Not available
Price/Sqft$2,089/sqft
Monthly cost
Open Calculator
Description
A beautiful French chateau-inspired estate on exclusive Angus Drive,offering exceptional privacy just minutes from downtown Vancouver. Set on a large private lot, this home blends European elegance and fine craftsmanship featuring intricate moldings, a dramatic 16-ft ceiling living room, and garden views from every window. The layout includes 3 bdrms,4 bathrooms,2 dining areas,and a spacious kitchen with pantry. The luxurious primary suite offers a private office, spa-like ensuite, and balcony.Enjoy indoor-outdoor living via 10-ft French doors to south-facing patios, a 50-ft pool surrounded by lush,mature English gardens.A 455 sq separate 1-bdrm guest house with a kitchen and bathroom is ideal for visitors or caregiver.Refined living in sought after Shaughnessy,close to South Granville. (id:39198)
Property Details
Interior
Features
Exterior
Features
Parking
Garage spaces -
Garage type -
Total parking spaces 4
Property History
 40
40




