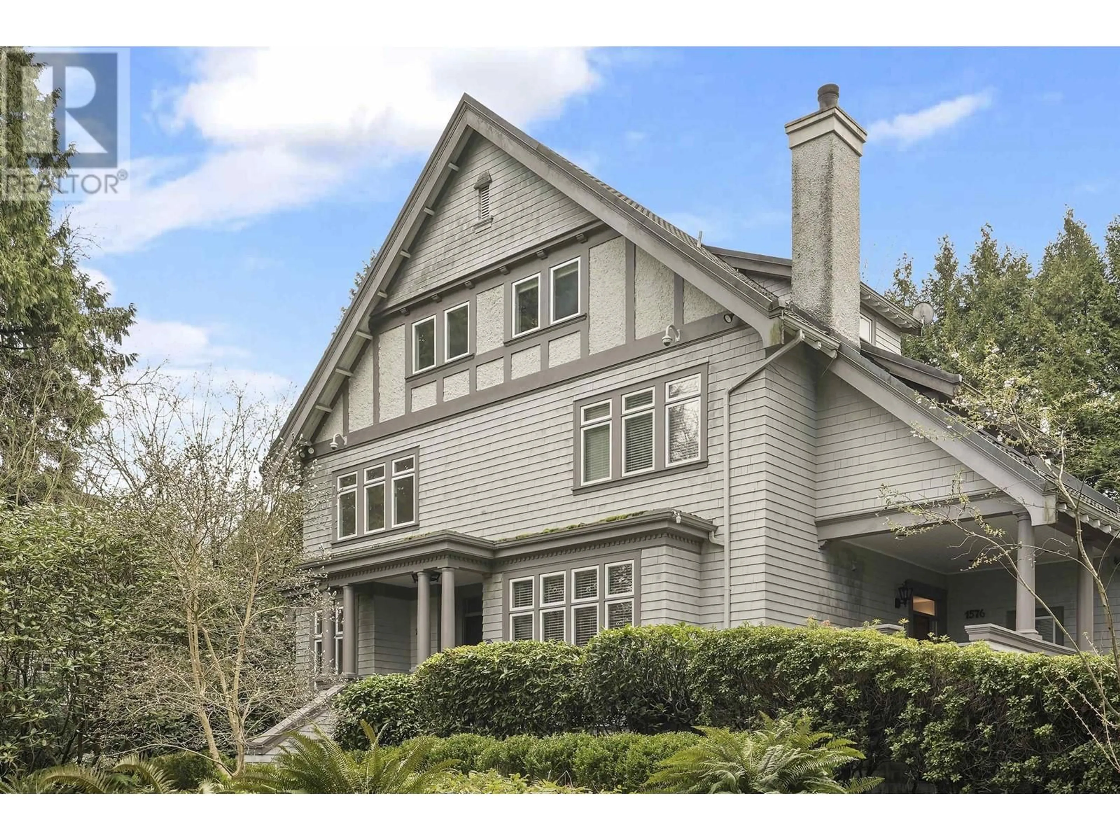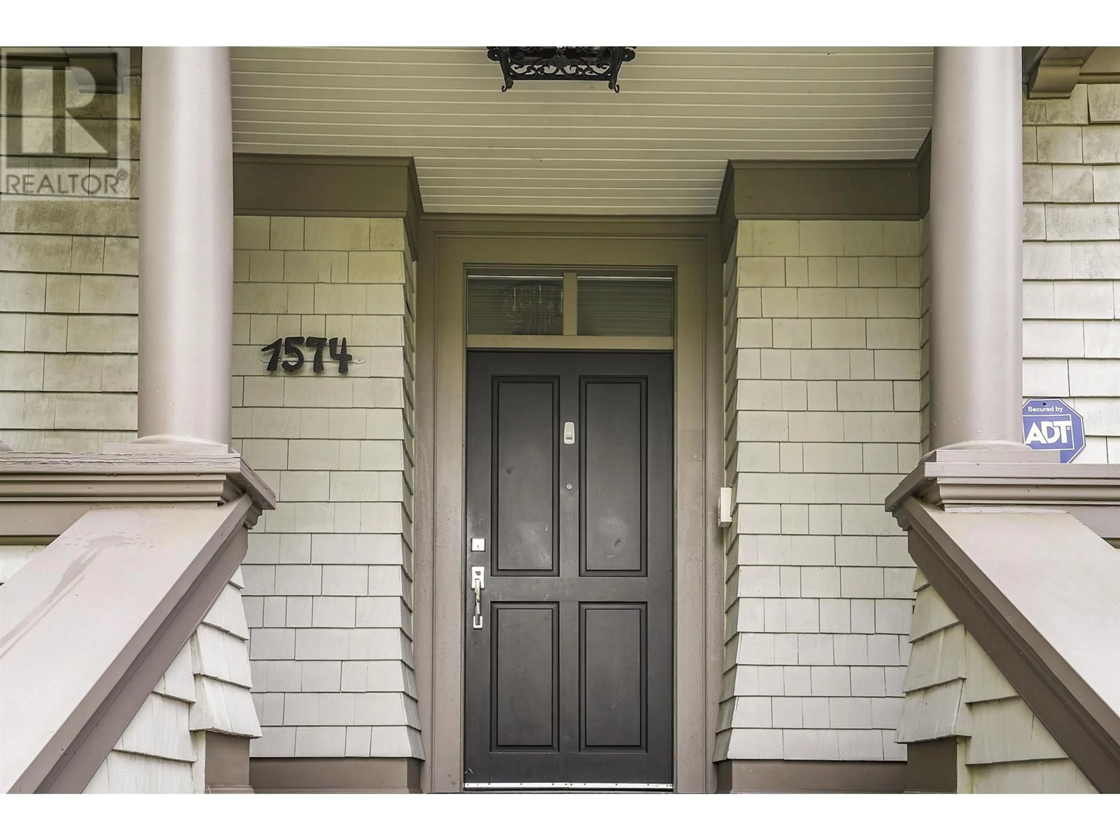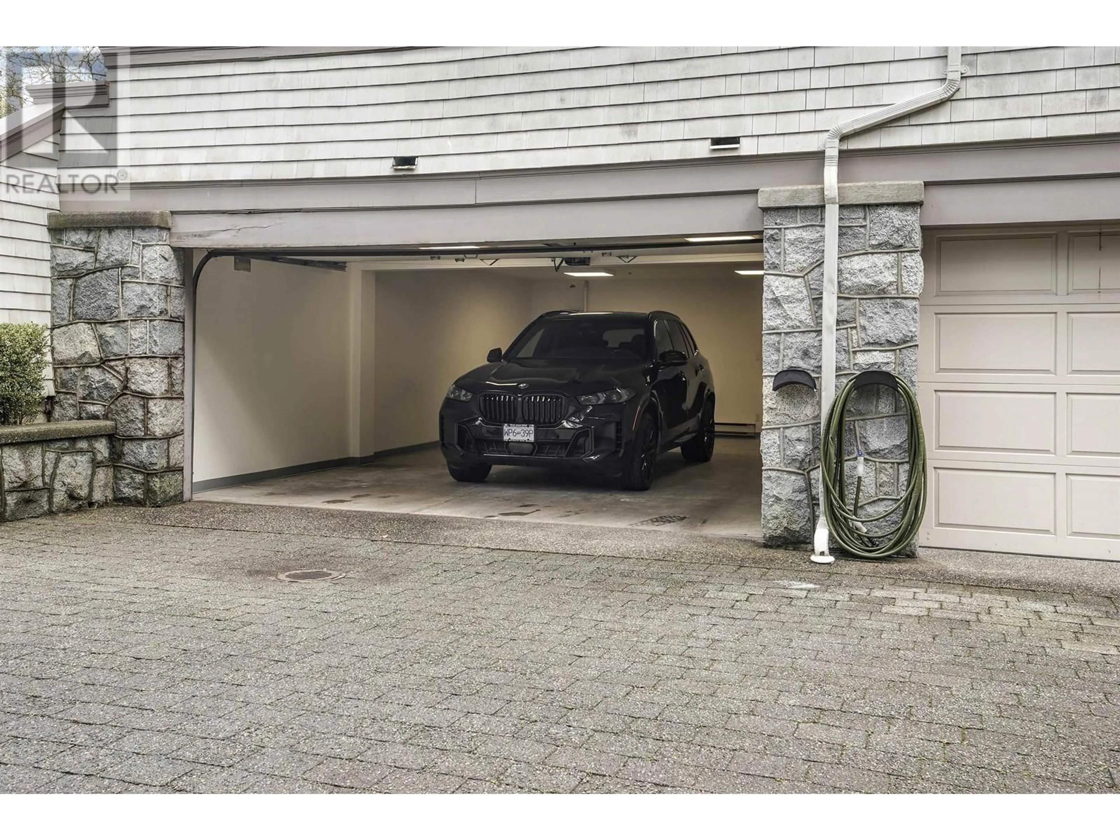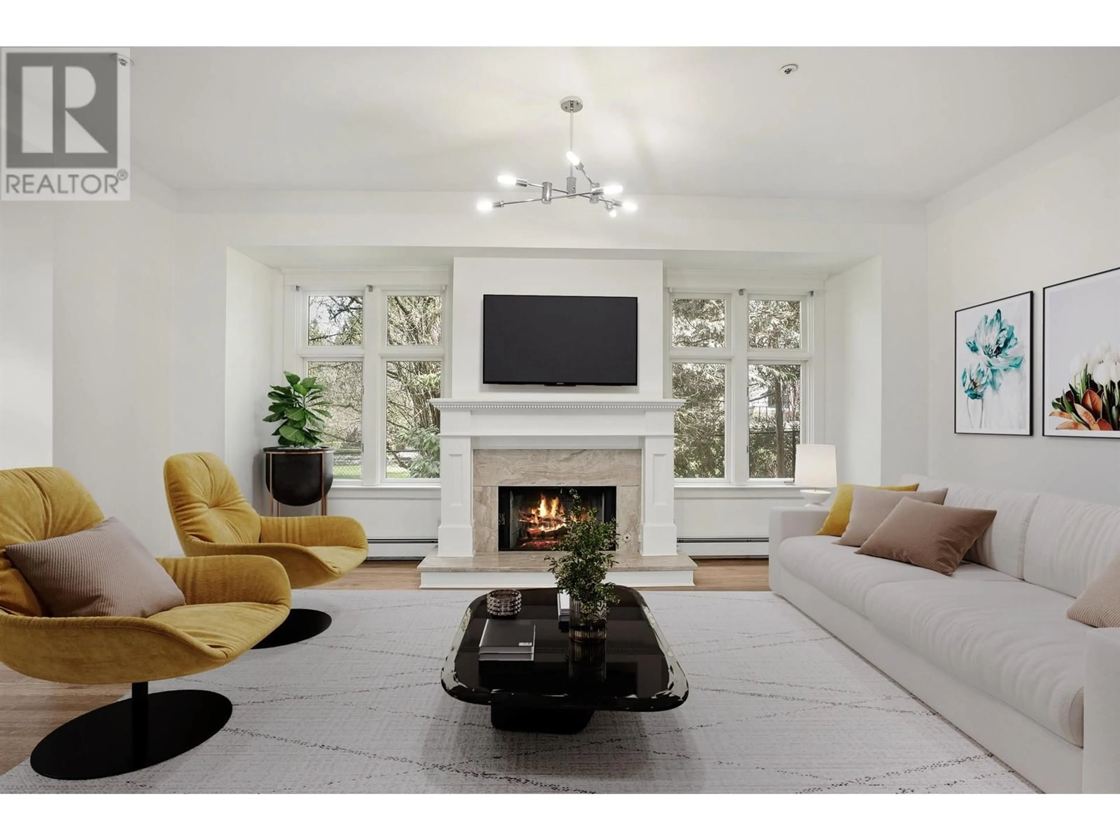1574 ANGUS DRIVE, Vancouver, British Columbia V6J4H3
Contact us about this property
Highlights
Estimated valueThis is the price Wahi expects this property to sell for.
The calculation is powered by our Instant Home Value Estimate, which uses current market and property price trends to estimate your home’s value with a 90% accuracy rate.Not available
Price/Sqft$814/sqft
Monthly cost
Open Calculator
Description
A 3,683 sq.ft. heritage-designated townhome in Shaughnessy. Located on a quiet tree-lined. this townhome has a private entrance and feel like a standalone home. Originally part of a grand estate and redeveloped in 1989 under strict guidelines: historic façade preserved with a modern structure and layout within. 3 bed / 3.5 bath with generous principal rooms, high ceilings and classic detailing. The lower level offers a large rec room with plumbing rough-ins and potential secondary suite with separate entry, plus ~500 sq.ft. of crawl space. Boutique 3-residence strata (1574/1576/1580). A rare chance to live in Shaughnessy with character, space and compelling value. Only 3 homes in the entire strata. Self Managed and Well Maintained. Close to the top schools, parks and downtown, UBC and YVR. (id:39198)
Property Details
Interior
Features
Exterior
Parking
Garage spaces -
Garage type -
Total parking spaces 2
Condo Details
Inclusions
Property History
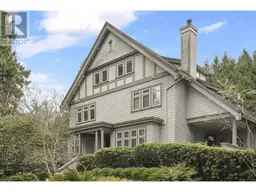 37
37
