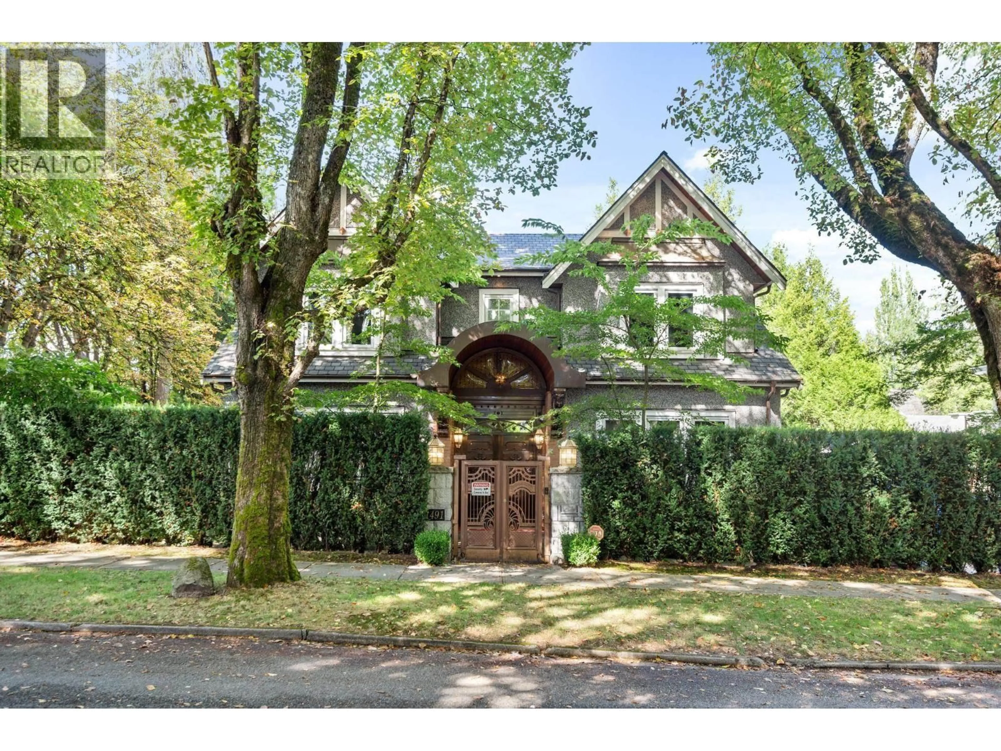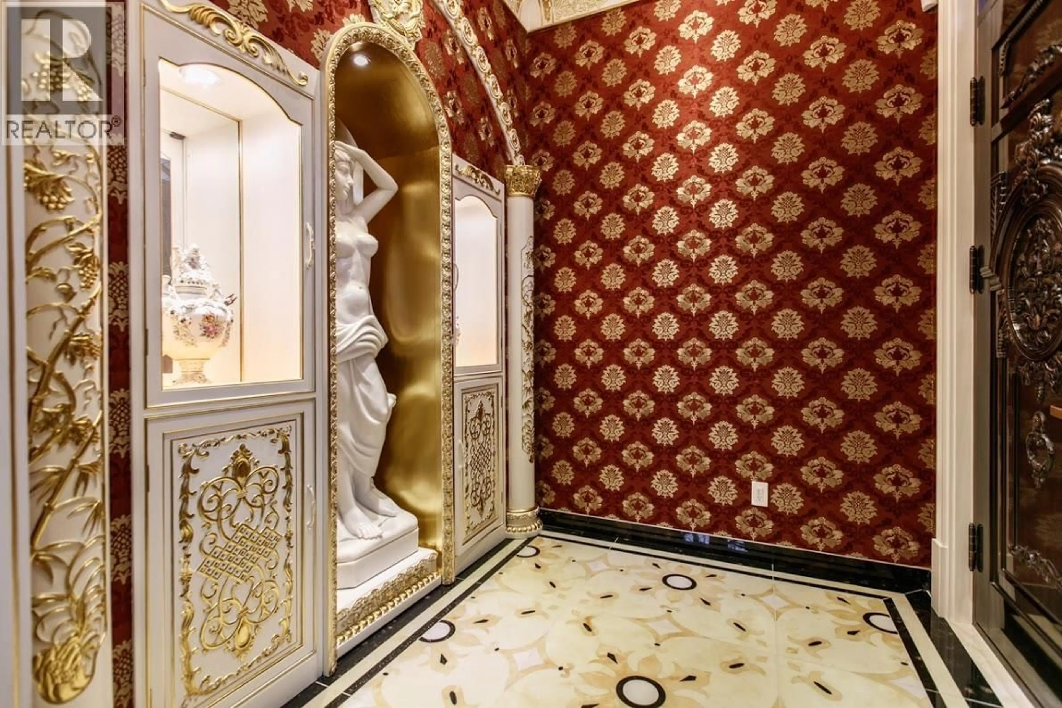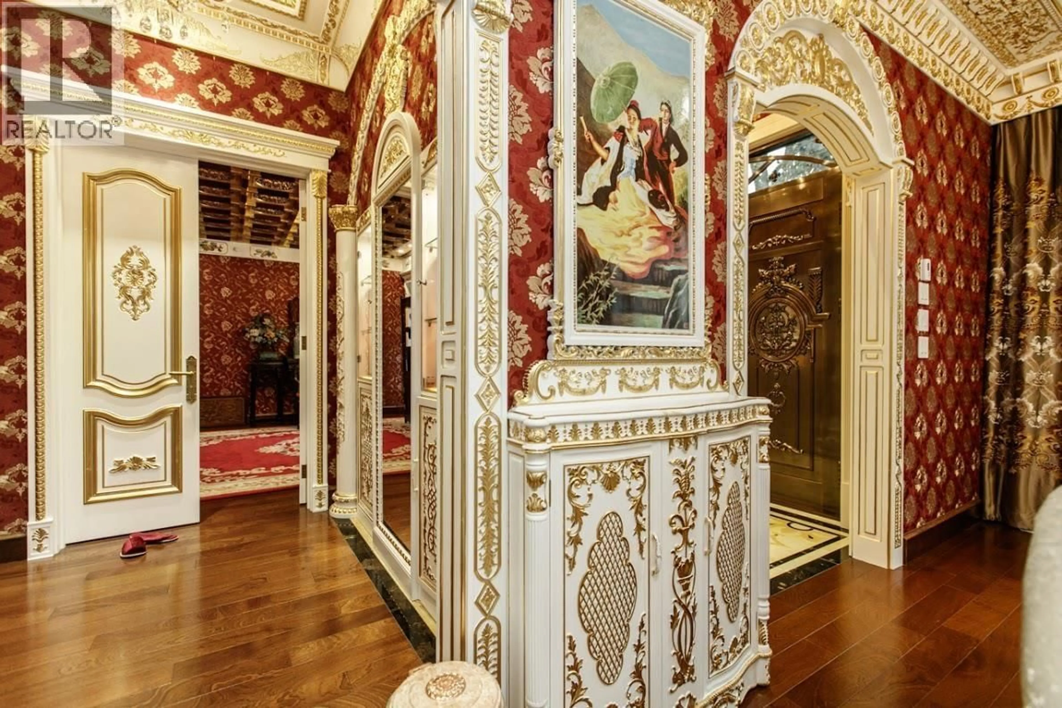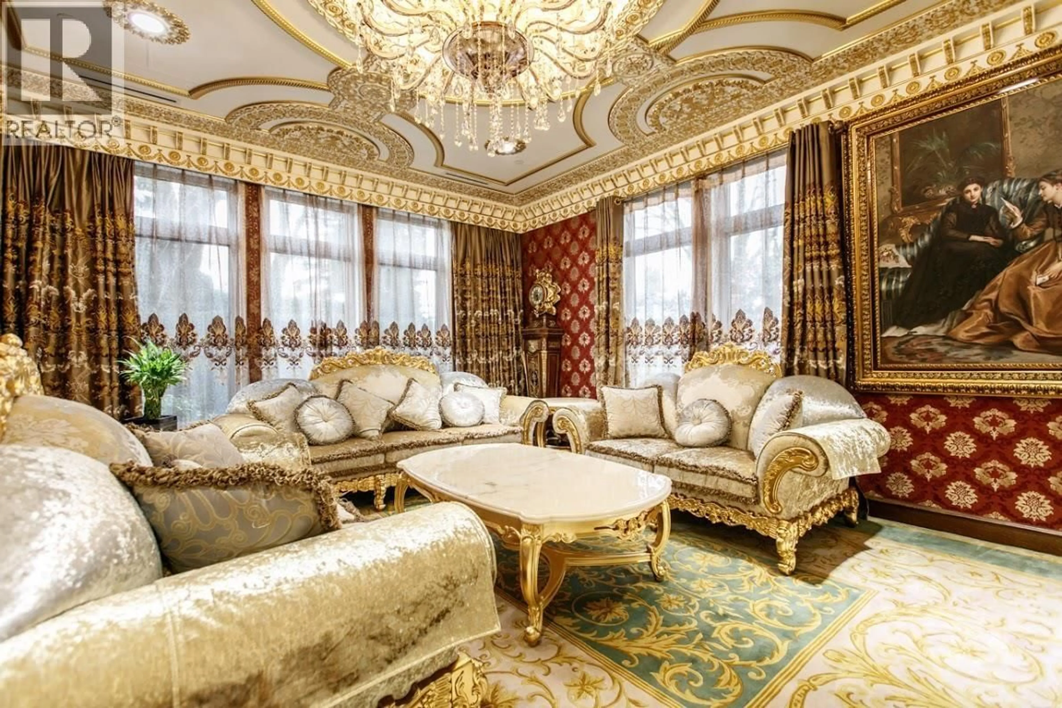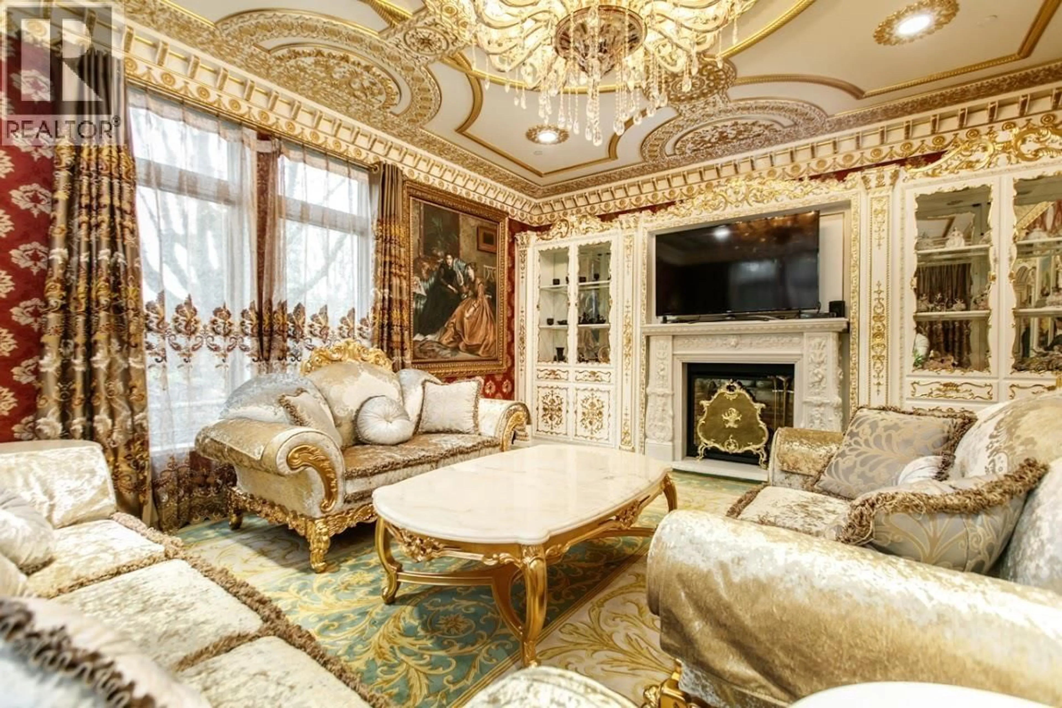1491 26TH AVENUE, Vancouver, British Columbia V6H2B3
Contact us about this property
Highlights
Estimated valueThis is the price Wahi expects this property to sell for.
The calculation is powered by our Instant Home Value Estimate, which uses current market and property price trends to estimate your home’s value with a 90% accuracy rate.Not available
Price/Sqft$990/sqft
Monthly cost
Open Calculator
Description
A truly world class mansion! Magnificent custom built quality home in most prestigious Shaughnessy location. This beautiful home sits on a 8848 SF lot (74x120), 5800 SF living space features 6 bedrooms & 7 bathrooms including 5 on suite large bedrooms. Owner customized built this home with all high end materials inside: western style living room has customized built vaulted ceiling with dry gold power material, made by Europe imported hardwood materials. Natural crystal chandelier. Chinese style living room featured very expensive gold phoebe handmade material vaulted ceiling with all hand painted drawings. Paintings are painted by natural stone color, very environmentally friendly & good for human's health. Close to all kinds of schools. easy access to DT Vancouver an more! Must see! (id:39198)
Property Details
Interior
Features
Exterior
Parking
Garage spaces -
Garage type -
Total parking spaces 6
Property History
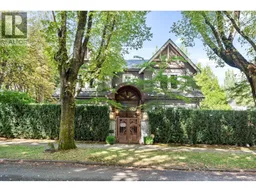 37
37
