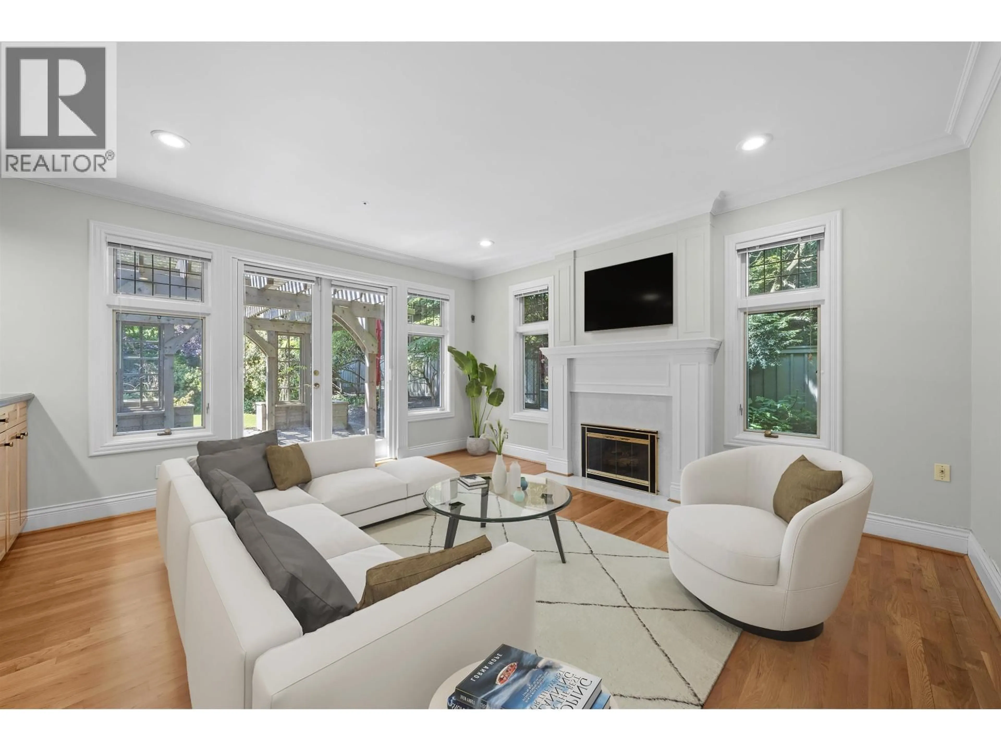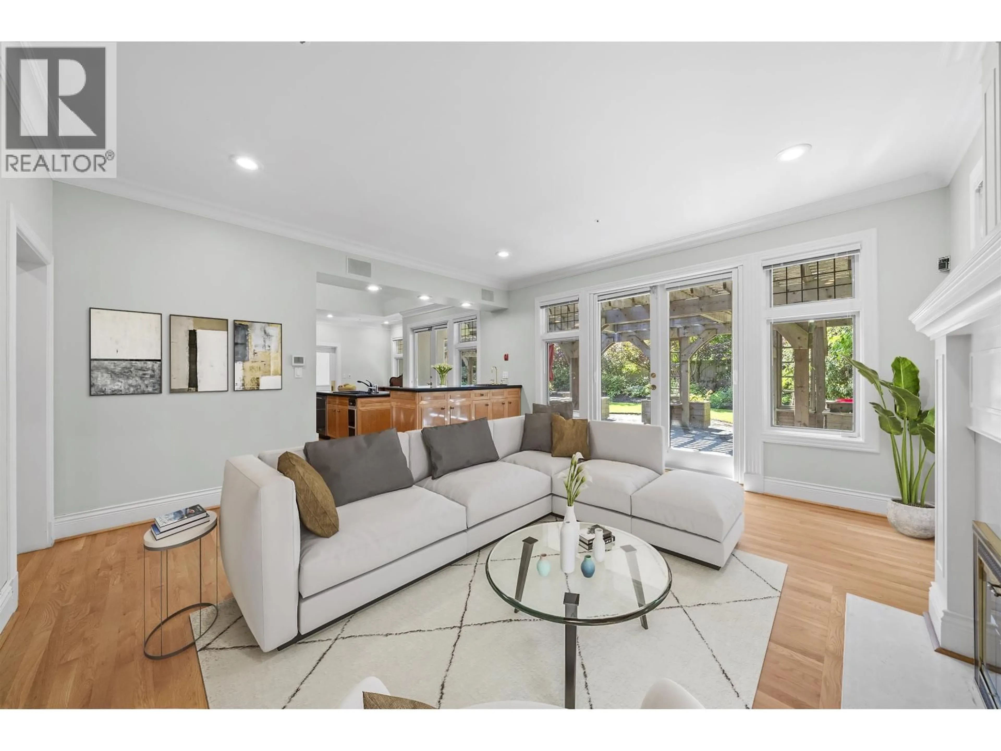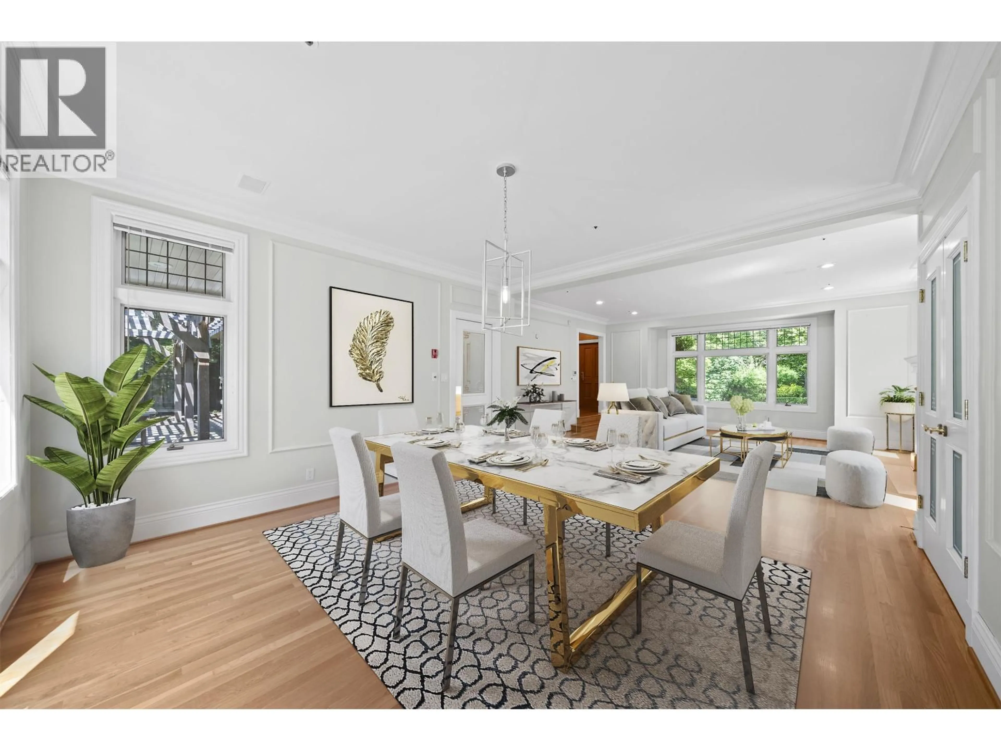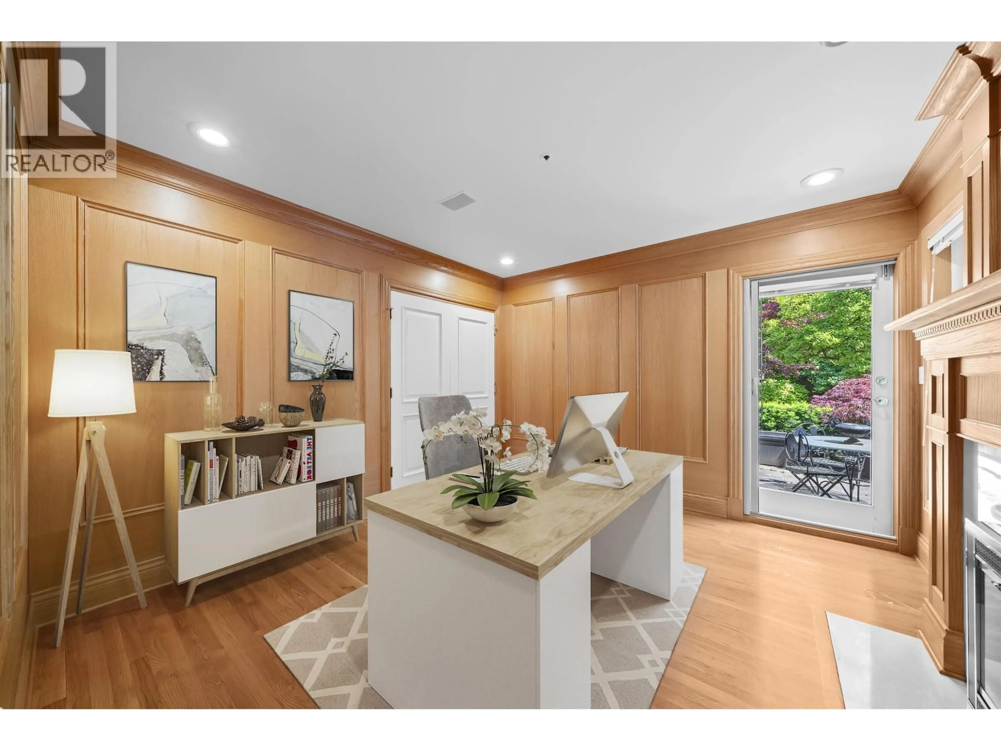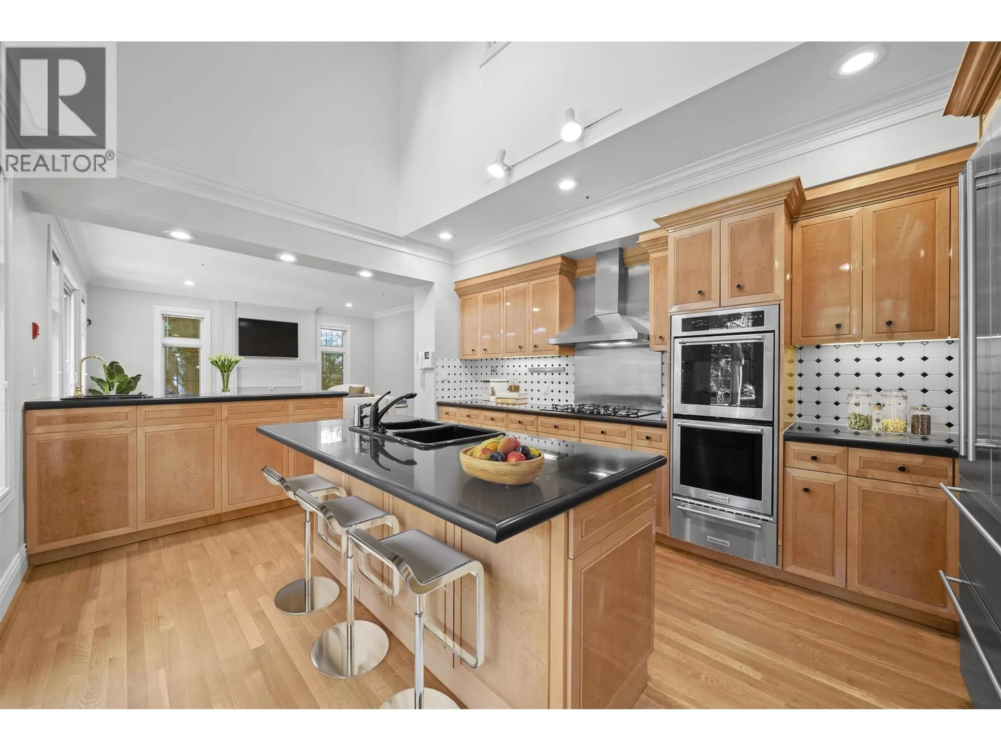1323 THE CRESCENT, Vancouver, British Columbia V6H1T7
Contact us about this property
Highlights
Estimated valueThis is the price Wahi expects this property to sell for.
The calculation is powered by our Instant Home Value Estimate, which uses current market and property price trends to estimate your home’s value with a 90% accuracy rate.Not available
Price/Sqft$1,590/sqft
Monthly cost
Open Calculator
Description
Welcome to a rare offering on The Crescent in First Shaughnessy, Vancouver´s most prestigious address. Set on a 13,046 sq.ft. lot with mature trees and manicured gardens, this timeless detached home offers over 3,600 sq.ft. across 2 levels. A grand foyer opens to formal and casual living spaces with vaulted ceilings, oak flooring, radiant heat, & custom millwork. The kitchen, dining, and family rooms extend to an oversized patio, ideal for entertaining or relaxing mornings. Upstairs are 3 spacious bedrooms, a bright primary suite, plus a versatile playroom. A cherry wood-paneled office on the main adds charm and function. Double garage, generous storage, and close proximity to South Granville, Van Lawn & Tennis Club, and top-ranked schools. OPEN HOUSE (Feb 15th) Saturday 2-4PM (id:39198)
Property Details
Interior
Features
Exterior
Parking
Garage spaces -
Garage type -
Total parking spaces 4
Condo Details
Amenities
Laundry - In Suite
Inclusions
Property History
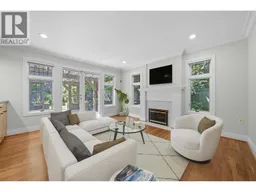 26
26
