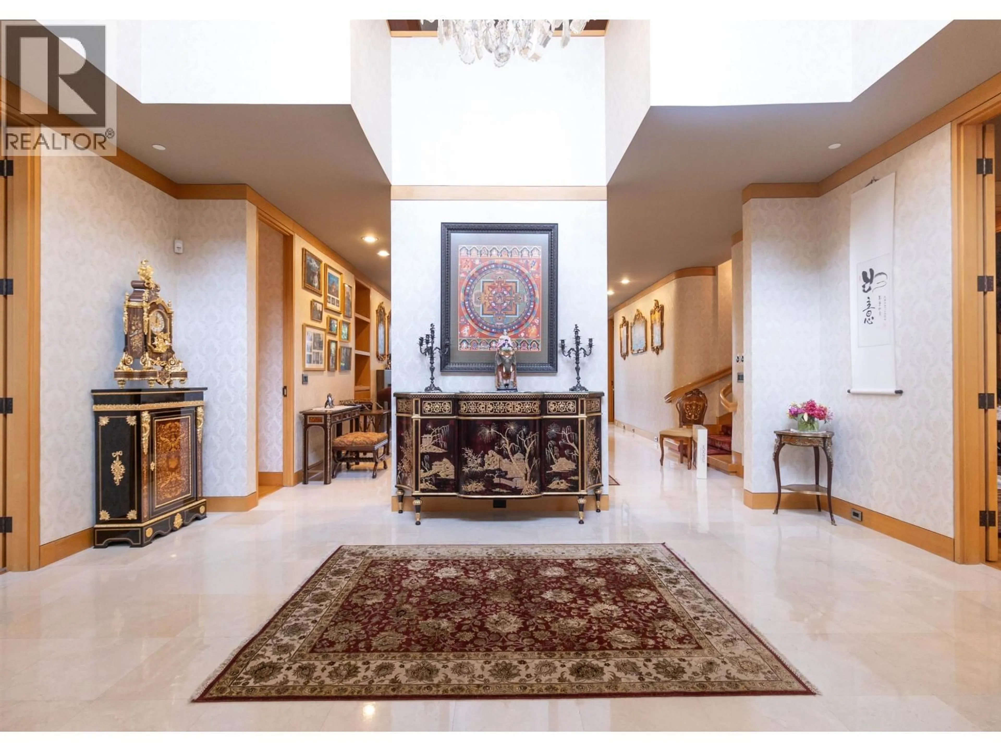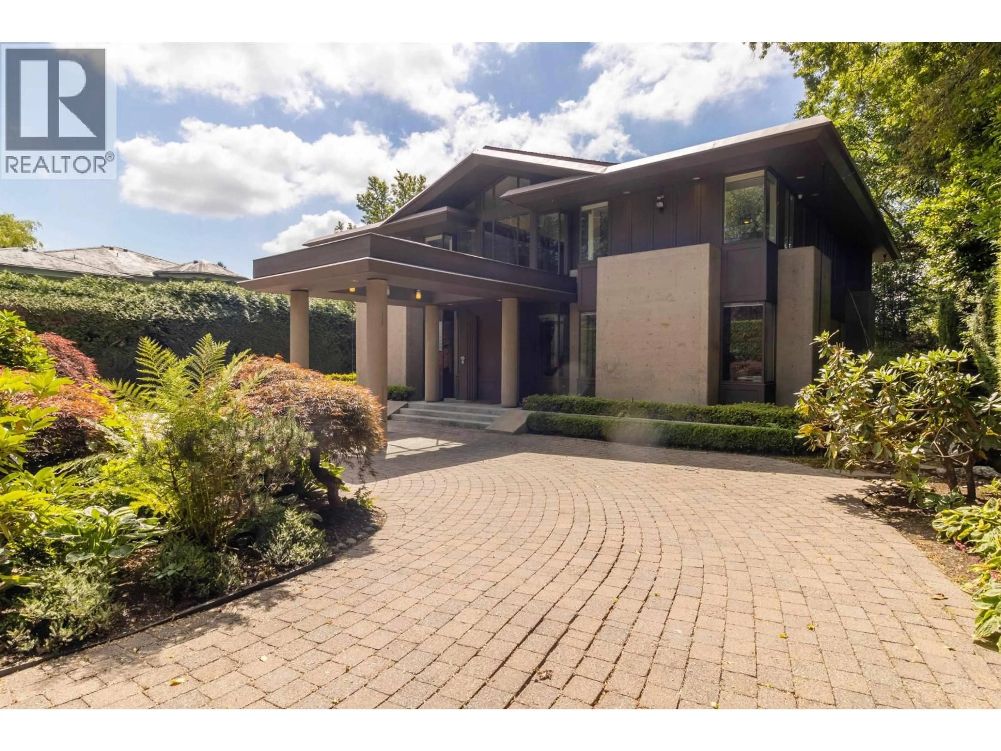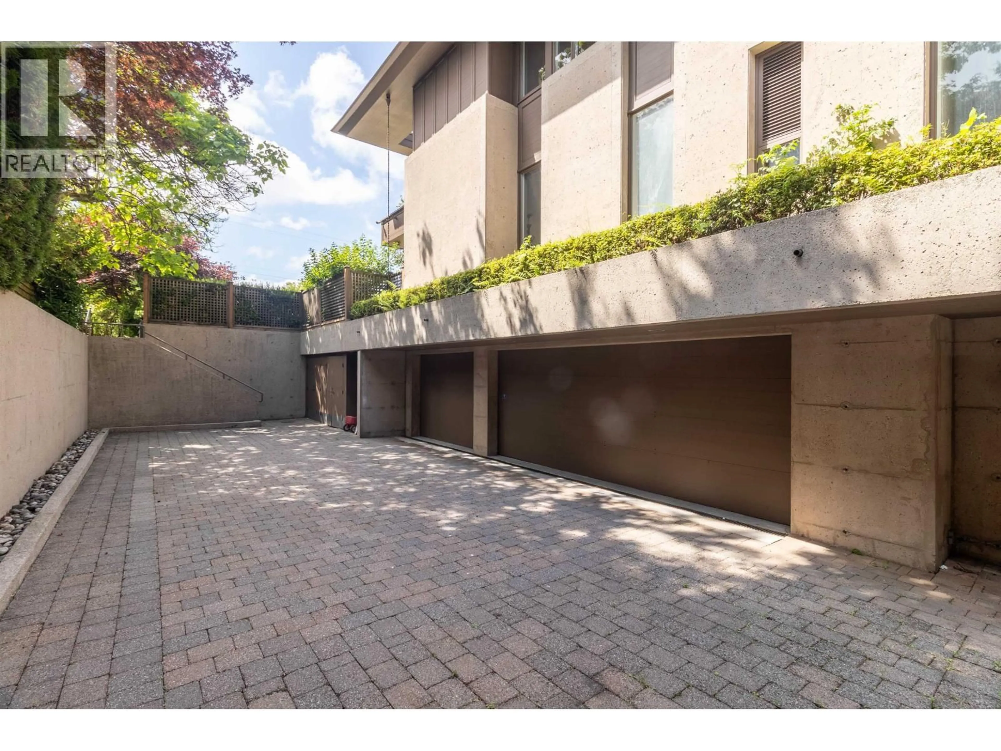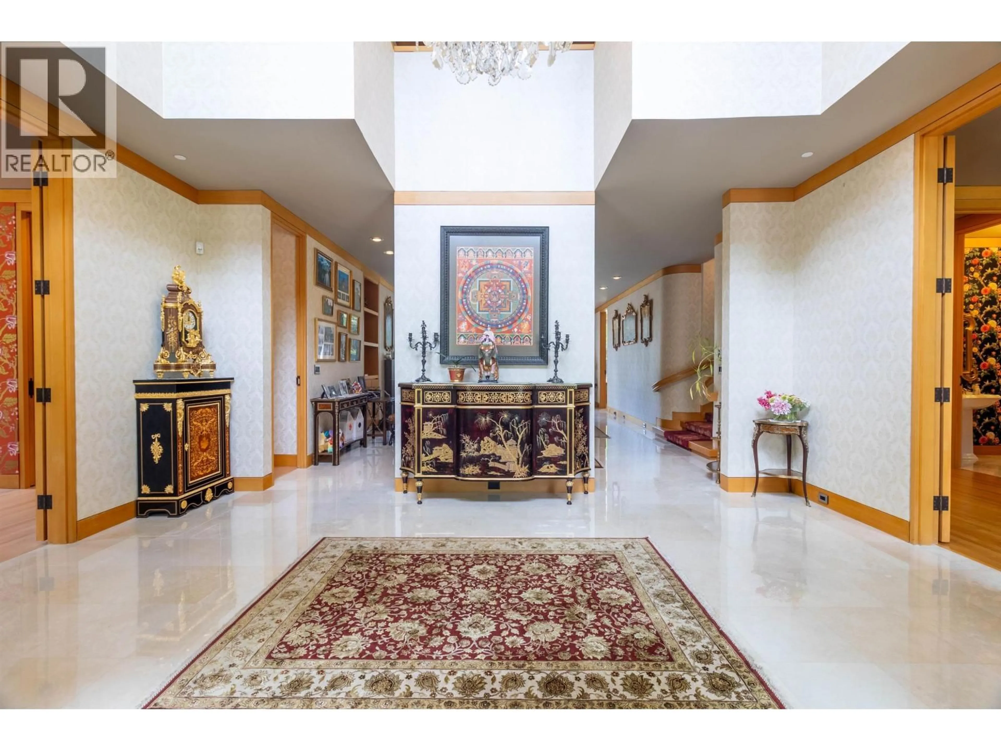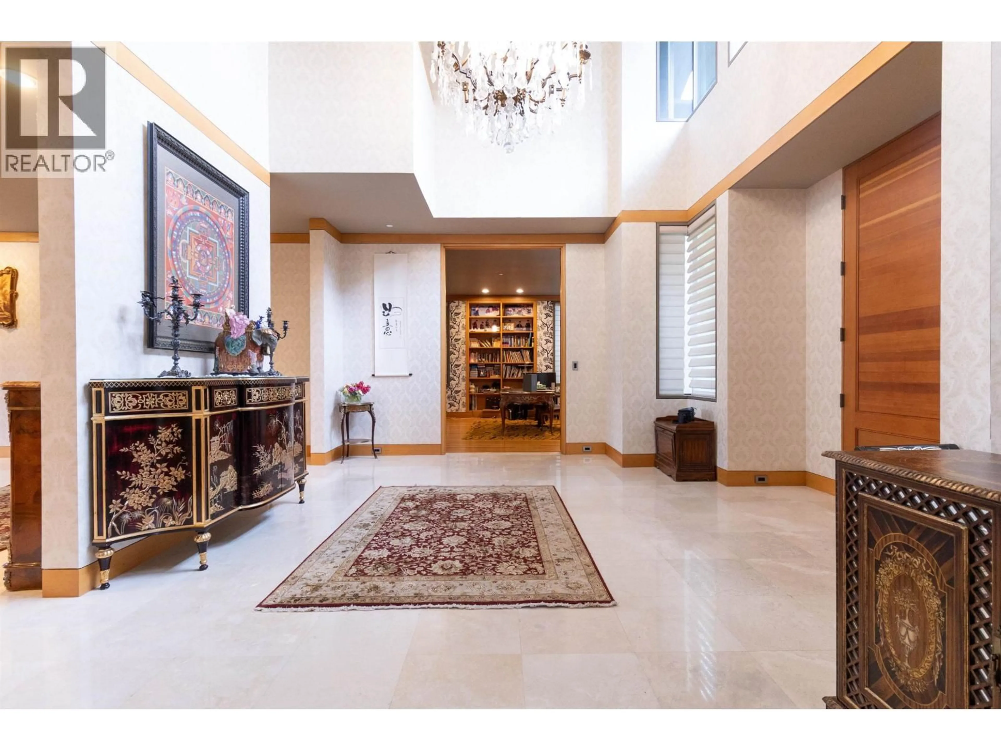1178 LAURIER AVENUE, Vancouver, British Columbia V6H1Y5
Contact us about this property
Highlights
Estimated valueThis is the price Wahi expects this property to sell for.
The calculation is powered by our Instant Home Value Estimate, which uses current market and property price trends to estimate your home’s value with a 90% accuracy rate.Not available
Price/Sqft$1,406/sqft
Monthly cost
Open Calculator
Description
A rare opportunity! Step into 19 years of cherished ownership & happy family living in the prestigious First Shaughnessy. This CONCRETE residence, a masterpiece by Canada's most renowned architect Arthur Erickson, built to last and earthquake proof. Featuring a bright modern layout, soaring ceilings, priceless chandeliers, numerous corner windows fill the home with abundant natural light. Gourmet kitchen with top appliances. Sec master bedm on main, 4 bedms up, Down has an incredible home theatre, sound proof music room and a maid's room. The sunny south-facing backyard is beautifully landscaped and features a quality-built saltwater swimming pool for summer fun. 100' wide frontage with U shape driveway, welcoming porch, and secured by auto gate. Closes to top-rated schools! Must-see! (id:39198)
Property Details
Interior
Features
Exterior
Parking
Garage spaces -
Garage type -
Total parking spaces 3
Property History
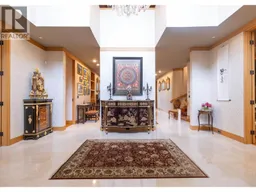 32
32
