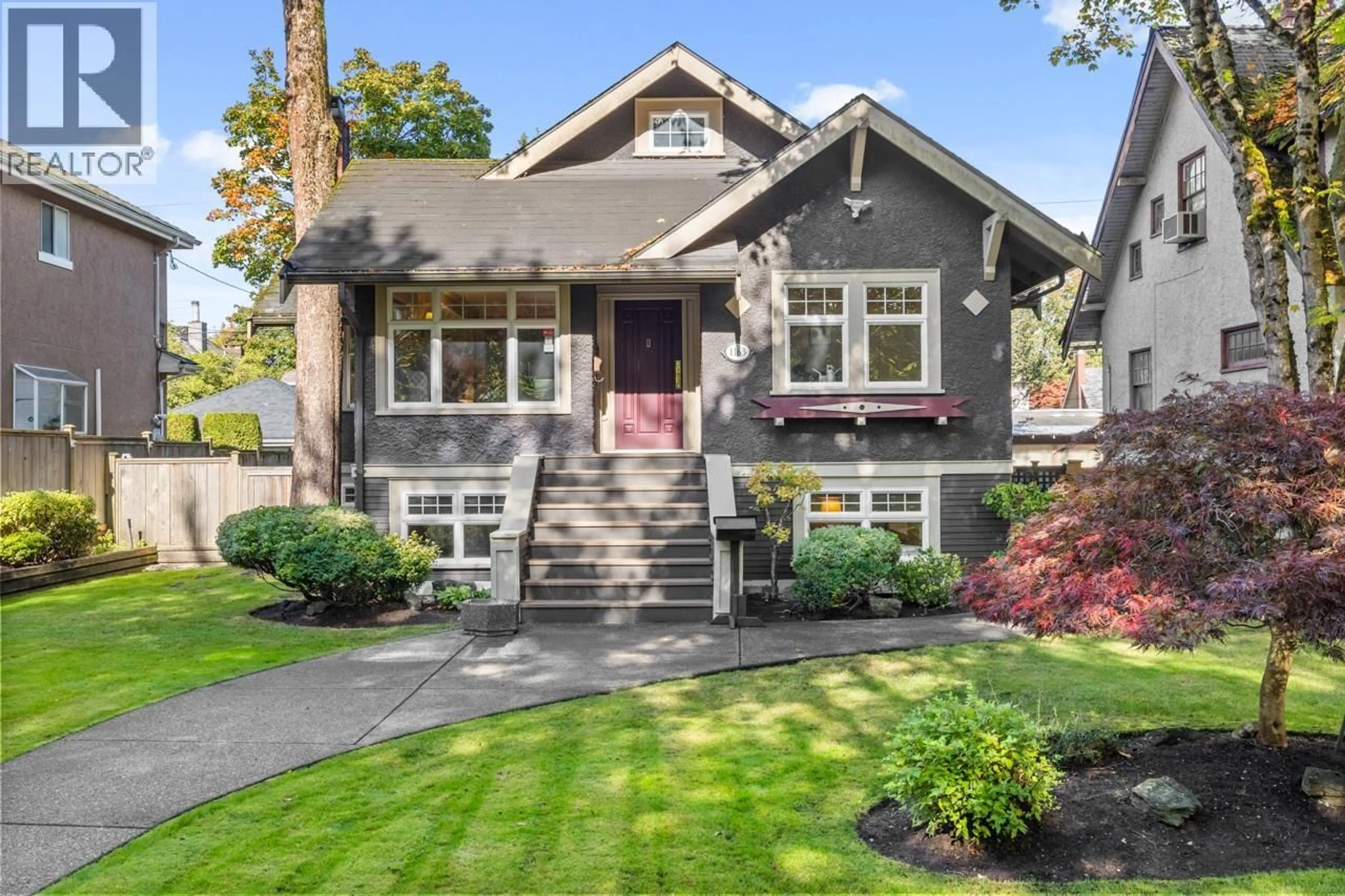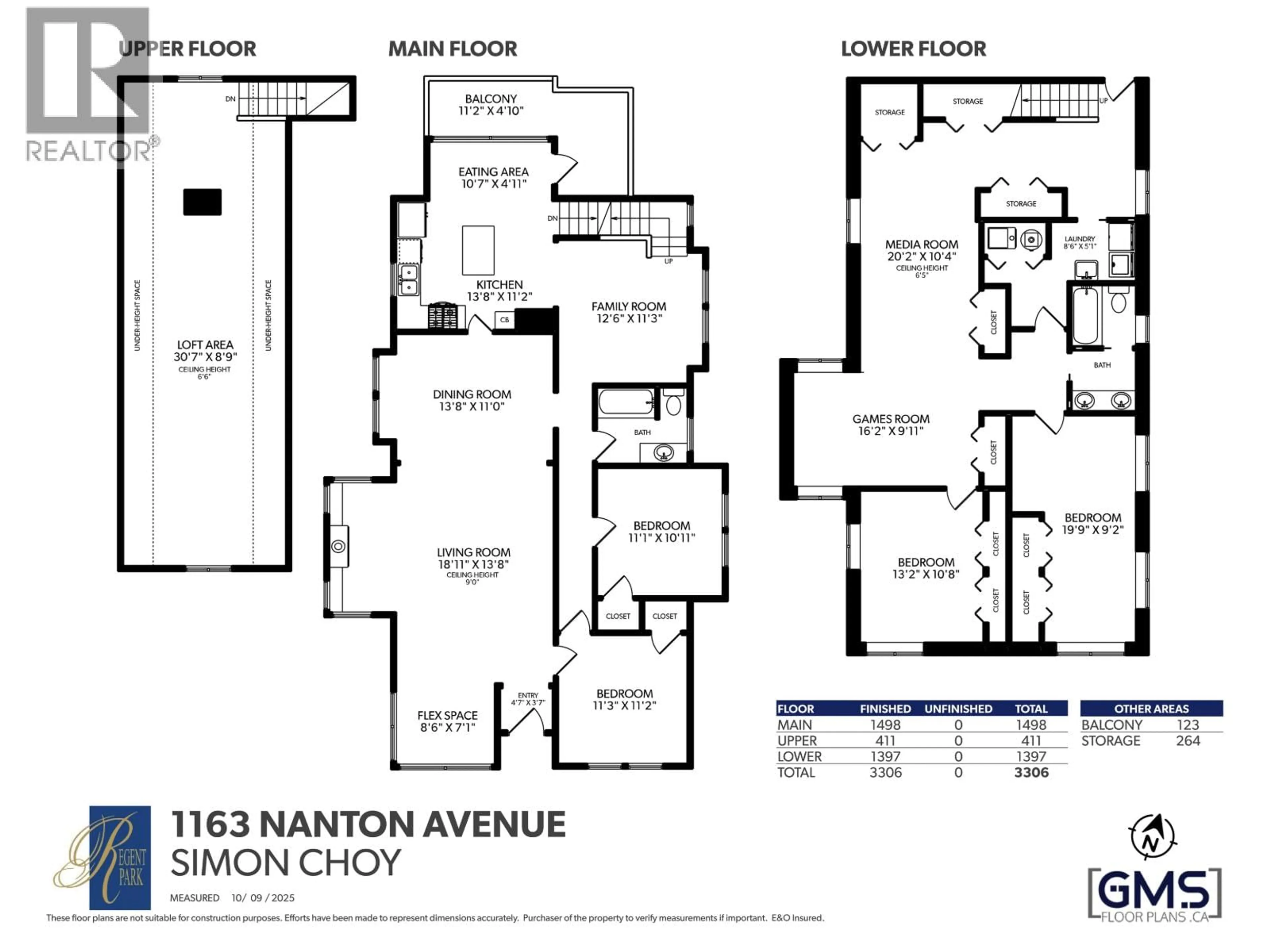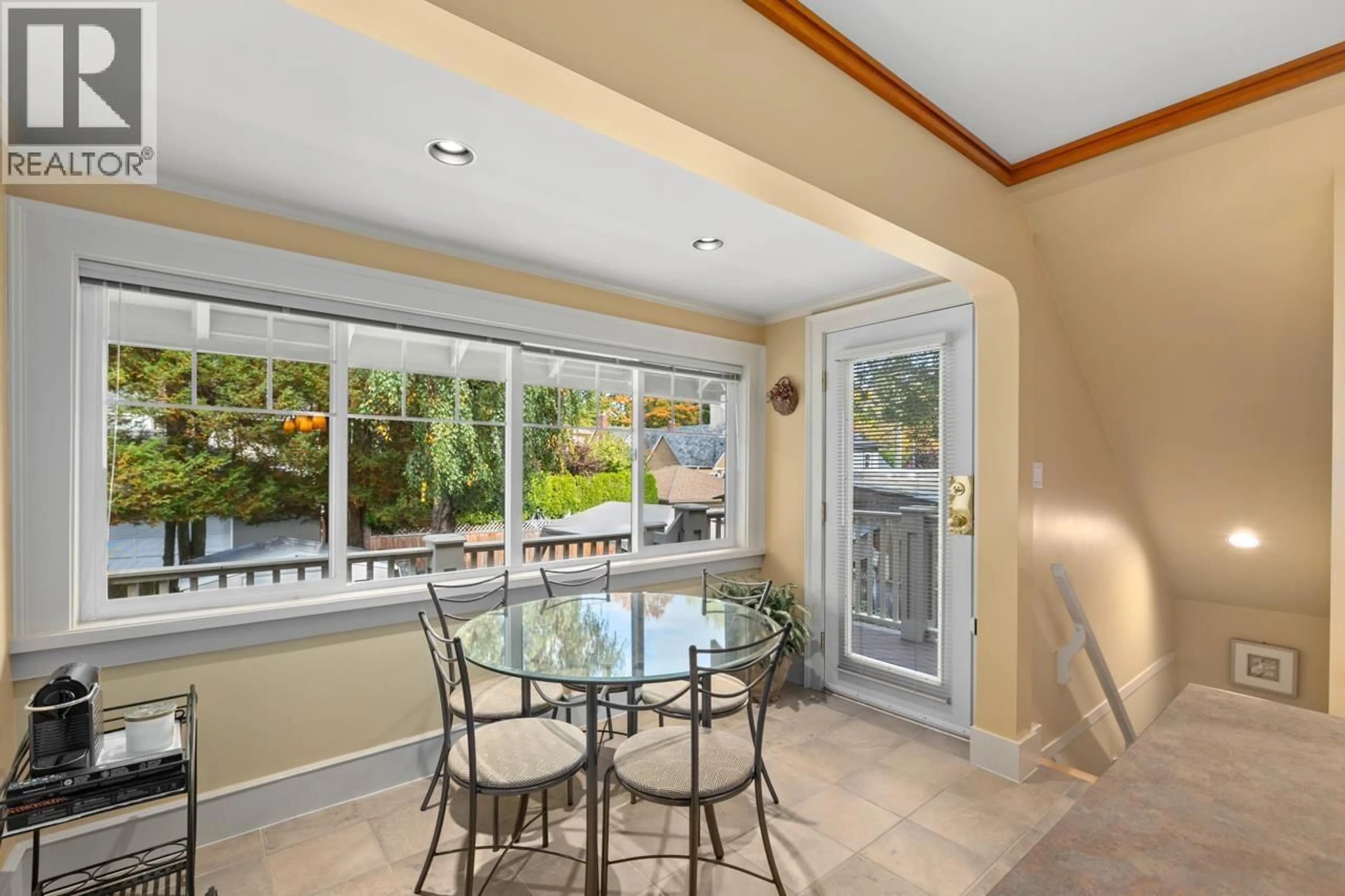1163 NANTON AVENUE, Vancouver, British Columbia V6H2C4
Contact us about this property
Highlights
Estimated valueThis is the price Wahi expects this property to sell for.
The calculation is powered by our Instant Home Value Estimate, which uses current market and property price trends to estimate your home’s value with a 90% accuracy rate.Not available
Price/Sqft$1,085/sqft
Monthly cost
Open Calculator
Description
Nestled on a serene, tree-lined street in prestigious Shaughnessy, this beautifully maintained 50x125 ft property offers exceptional livability and value. The fully renovated home features a bright, open layout with two bedrooms on the main and two on the lower level. Enjoy elegant interiors, manicured gardens, and move-in-ready comfort rarely found at this price point. Perfectly situated near top schools - York House, Eric Hamber Secondary, and Emily Carr Elementary-as well as hospitals and vibrant city amenities. (id:39198)
Property Details
Interior
Features
Exterior
Parking
Garage spaces -
Garage type -
Total parking spaces 1
Property History
 39
39





