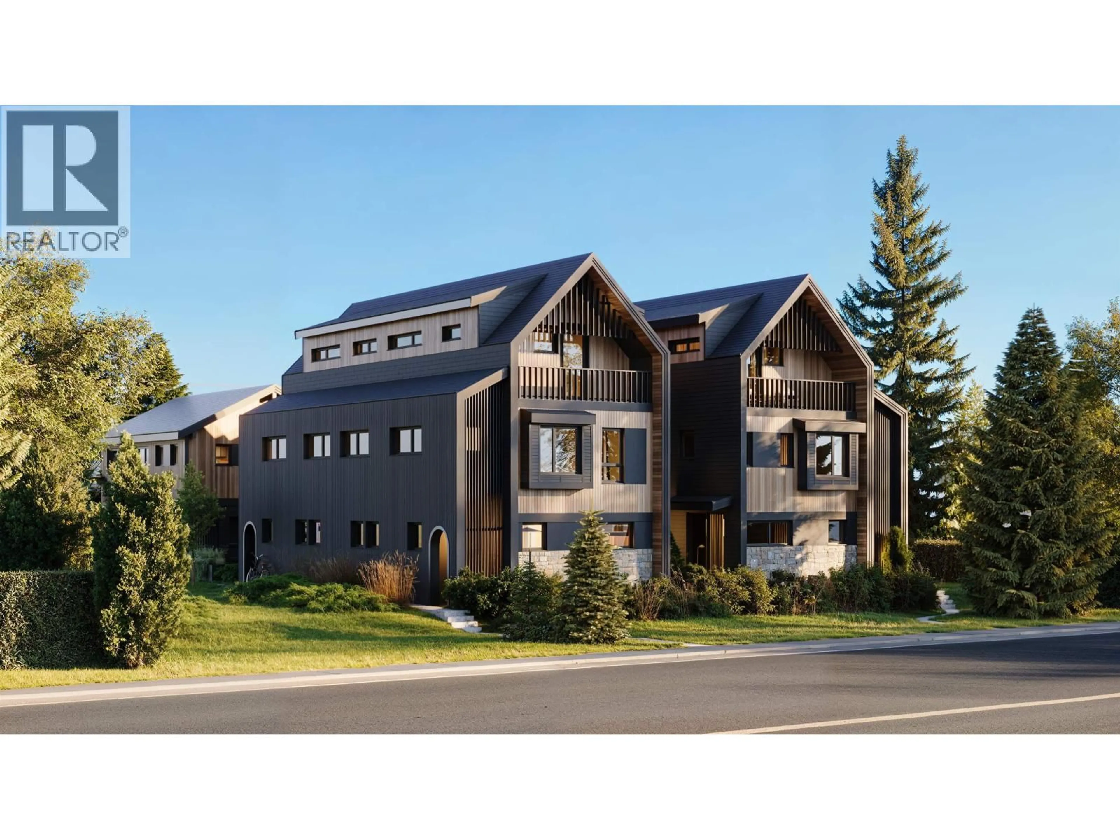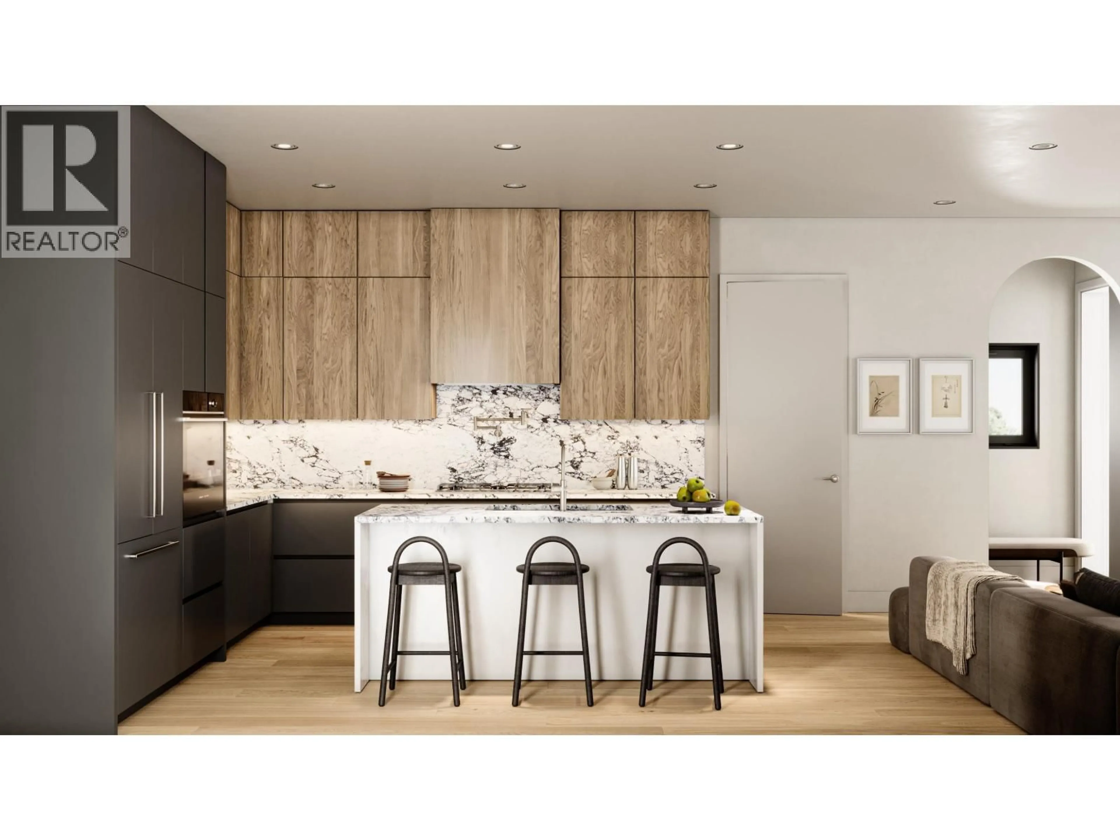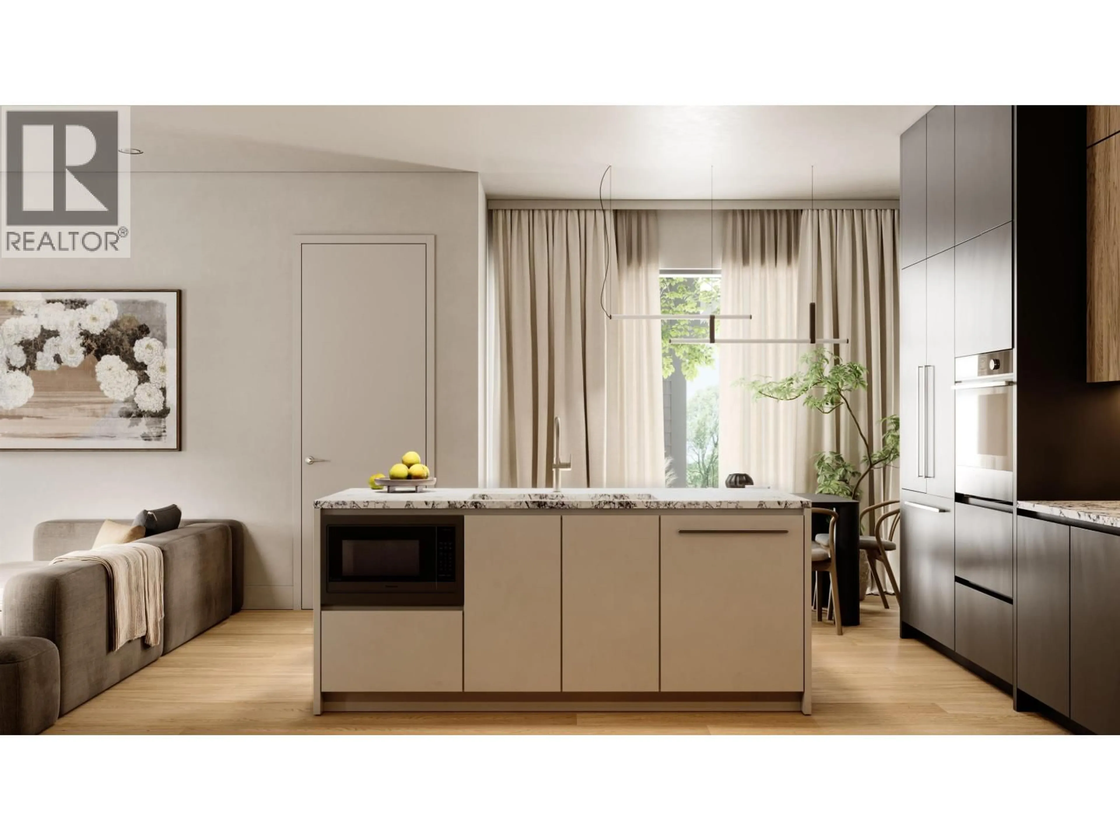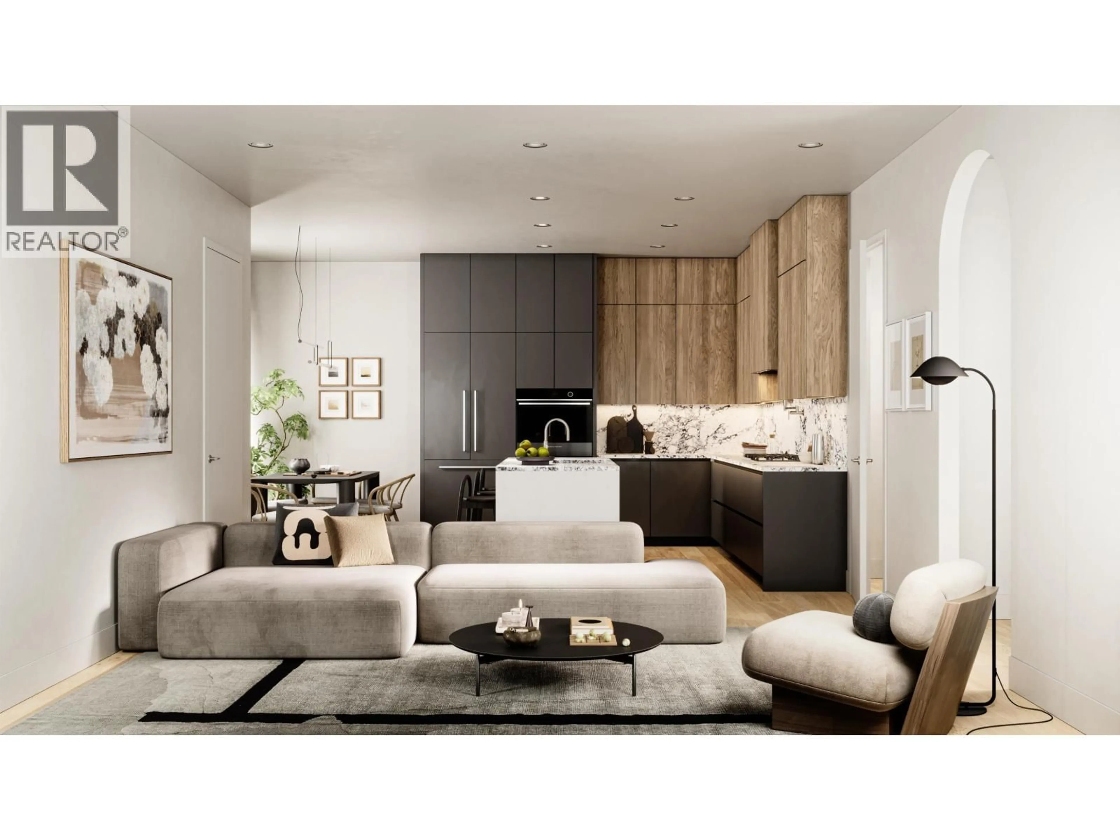1 - 5034 GRANVILLE STREET, Vancouver, British Columbia V6M3B4
Contact us about this property
Highlights
Estimated valueThis is the price Wahi expects this property to sell for.
The calculation is powered by our Instant Home Value Estimate, which uses current market and property price trends to estimate your home’s value with a 90% accuracy rate.Not available
Price/Sqft$1,189/sqft
Monthly cost
Open Calculator
Description
ANSOKU by Lightwell Homes features a front 1/2 duplex three level residence greeted by graceful archways and a blend of Japanese and Bavarian inspired architecture. Exquisitely crafted by Lightwell Homes, a leading developer of Westside homes, this home features top tier finishing's, distinctly efficient floorplans and a location that is genuinely hard to beat. Prestigious Shaughnessy setting close to VanDusen Gardens, Quilchena Park, the Arbutus Greenway, downtown, Cambie Village and YVR. Lush green outlooks with peekaboo mountain views create a calm backdrop. Now selling, with visits to the presentation center and site viewings available by appointment. Move in ready this spring. (id:39198)
Property Details
Interior
Features
Exterior
Parking
Garage spaces -
Garage type -
Total parking spaces 1
Condo Details
Amenities
Laundry - In Suite
Inclusions
Property History
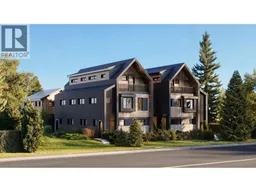 13
13
