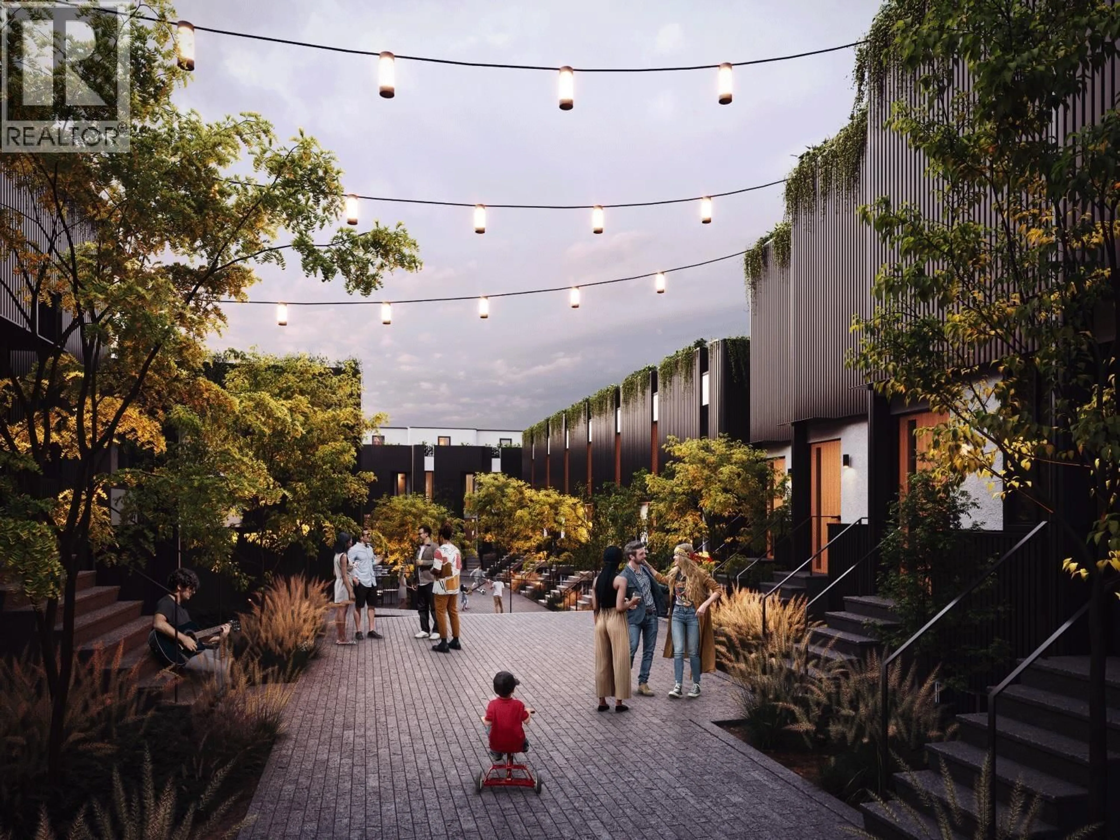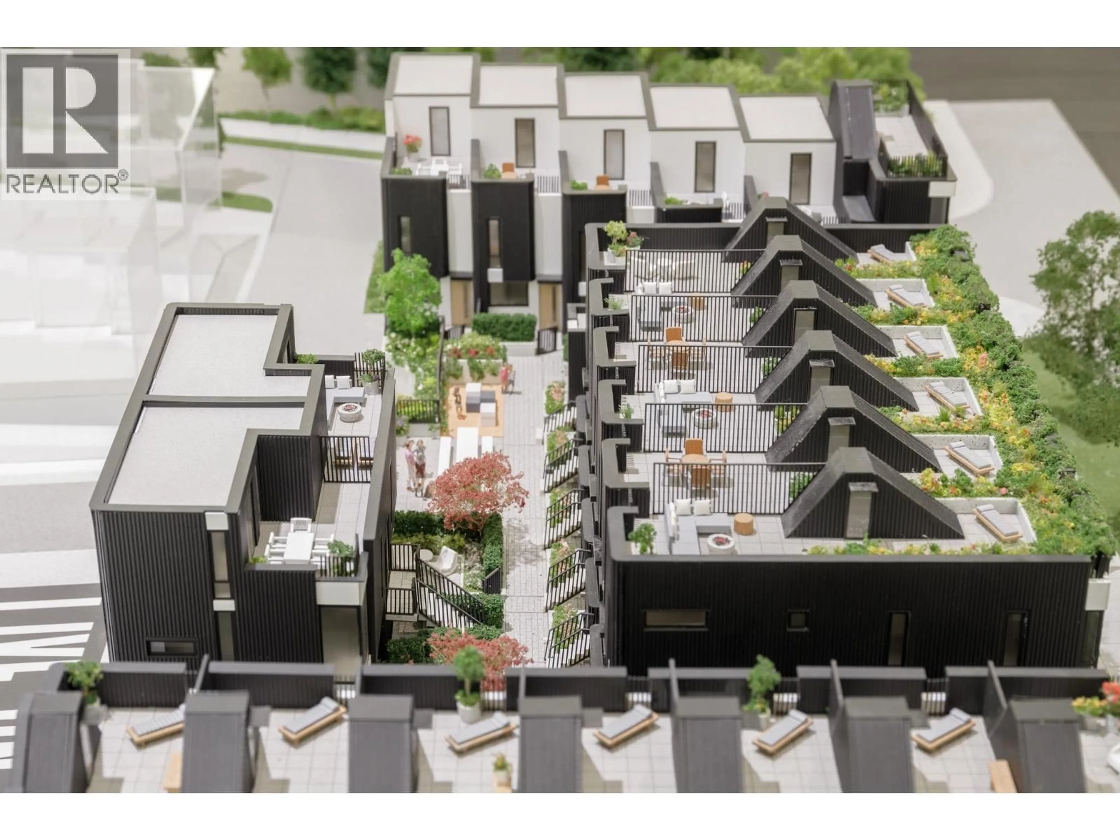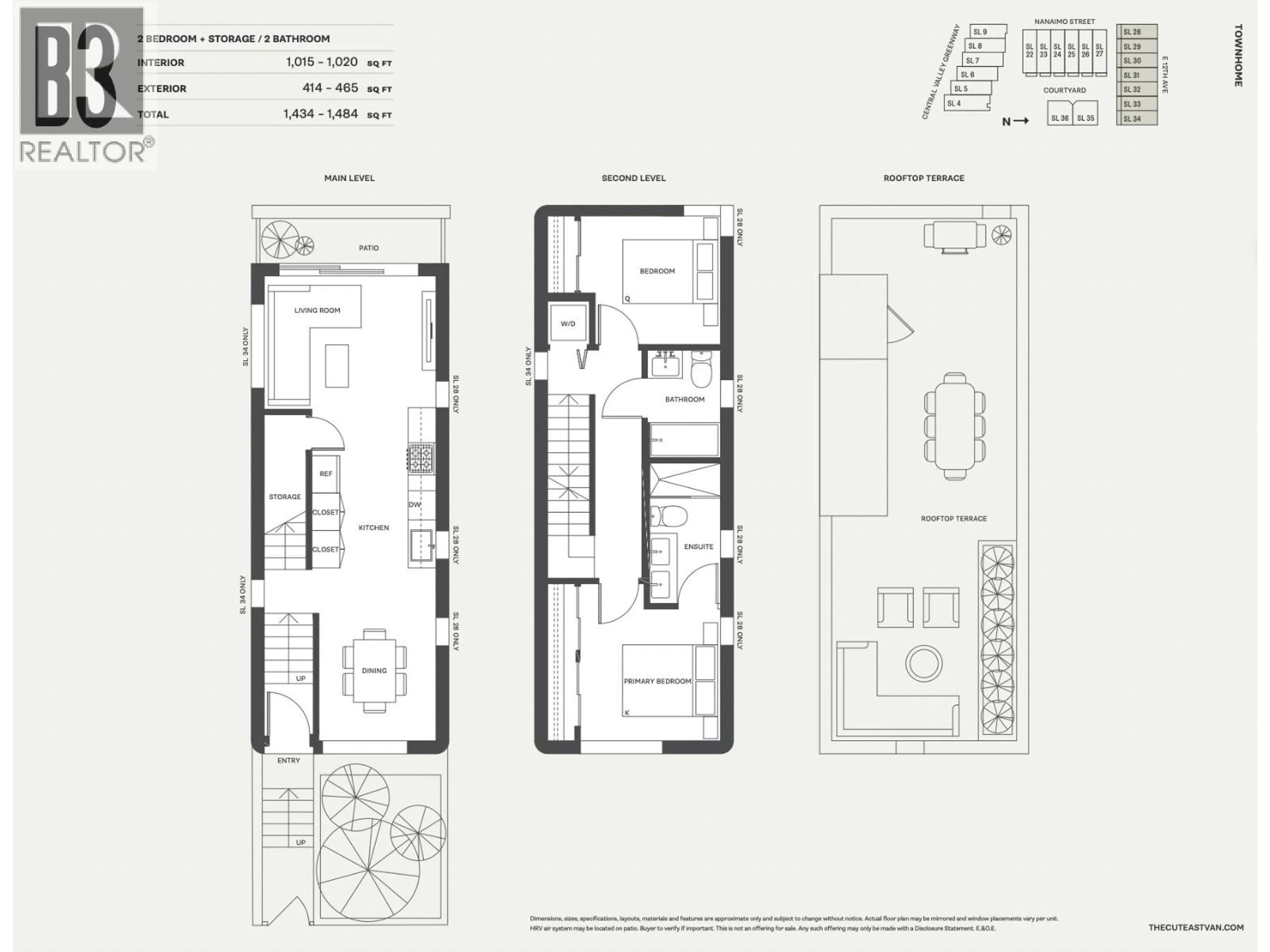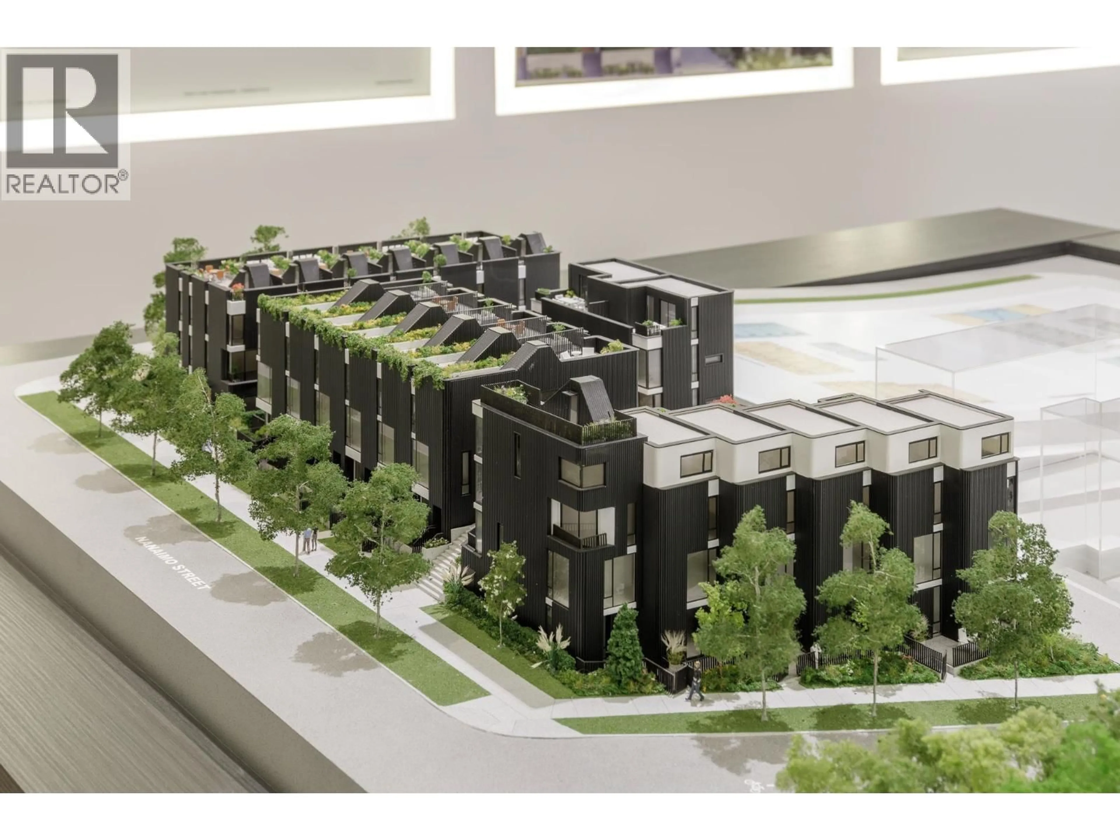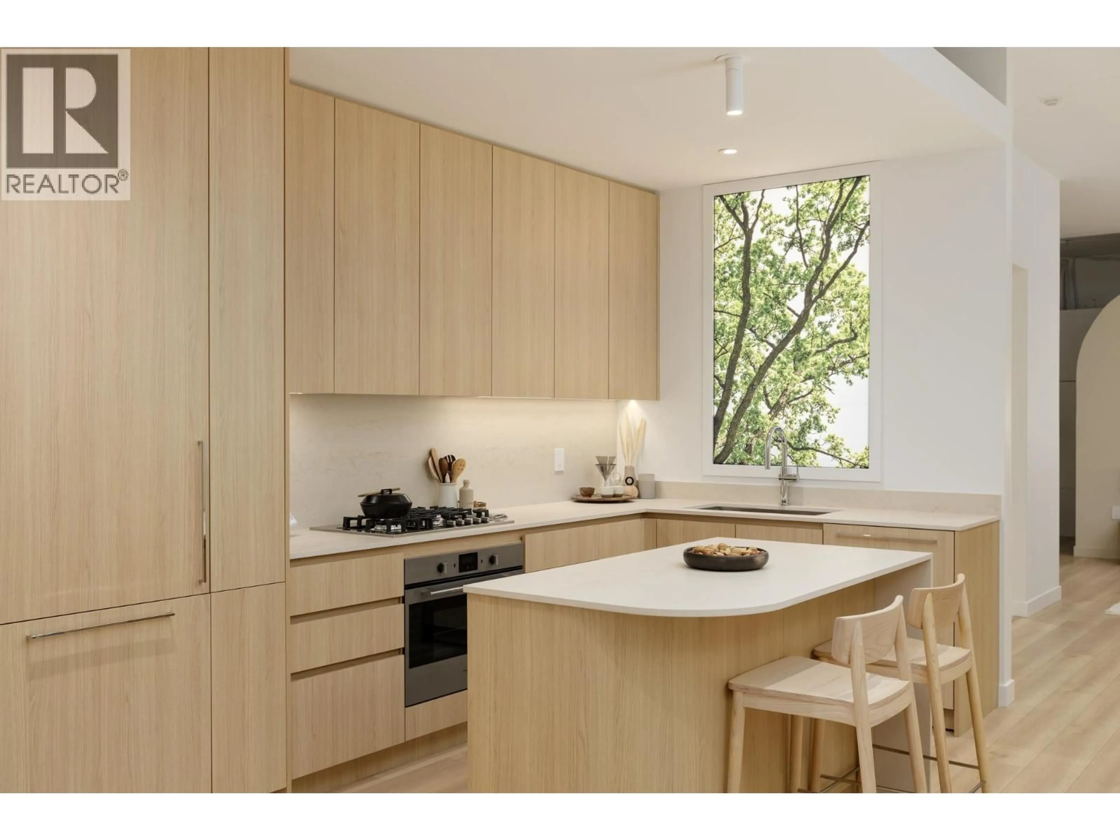2406 12TH AVENUE, Vancouver, British Columbia V5M2E1
Contact us about this property
Highlights
Estimated valueThis is the price Wahi expects this property to sell for.
The calculation is powered by our Instant Home Value Estimate, which uses current market and property price trends to estimate your home’s value with a 90% accuracy rate.Not available
Price/Sqft$1,279/sqft
Monthly cost
Open Calculator
Description
The Cut by Fabric Living is East Van´s most anticipated community of townhomes and garden flats, offering a rare blend of urban design and ground-oriented living just steps from Trout Lake. These 1-3 bedroom homes feature private outdoor spaces, 9ft ceilings on the main floor, over height windows, integrated Italian appliances, AC, and Japandi-inspired interiors that balance simplicity with warmth. Located along the Central Valley Greenway and within walking distance to Commercial Drive, Trout Lake Community centre and park and 2 skytrain stations, The Cut offers exceptional connectivity, modern convenience, and a strong sense of community - all within a boutique community surrounding a central amenity courtyard. Homes starting from the high $500,000s with completion Est. Early 2026. Our on site show home is open now by appointment only! Contact the sales team to secure your home at The Cut. (id:39198)
Property Details
Interior
Features
Exterior
Parking
Garage spaces -
Garage type -
Total parking spaces 1
Condo Details
Amenities
Laundry - In Suite
Inclusions
Property History
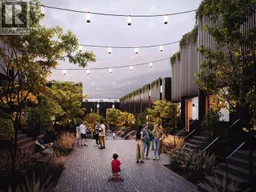 24
24
