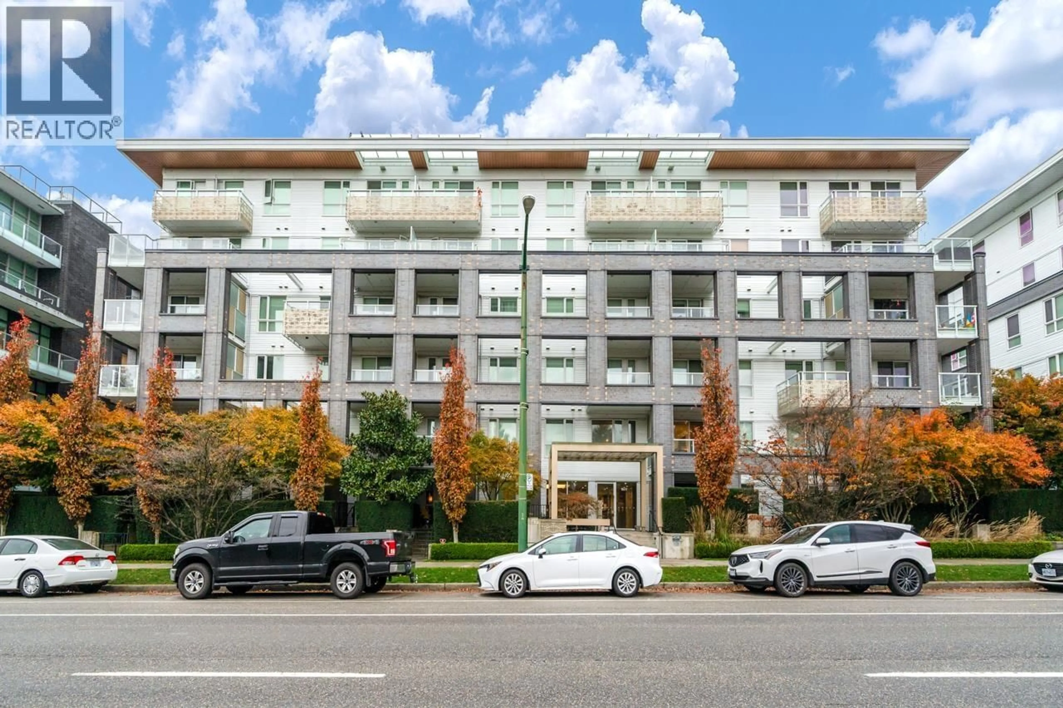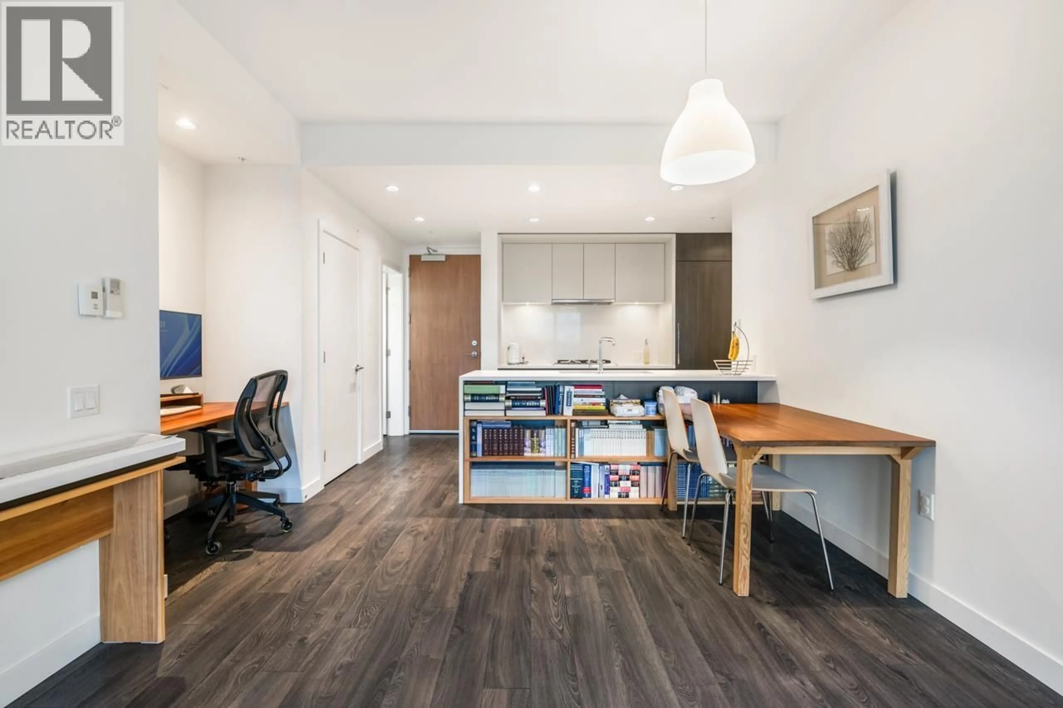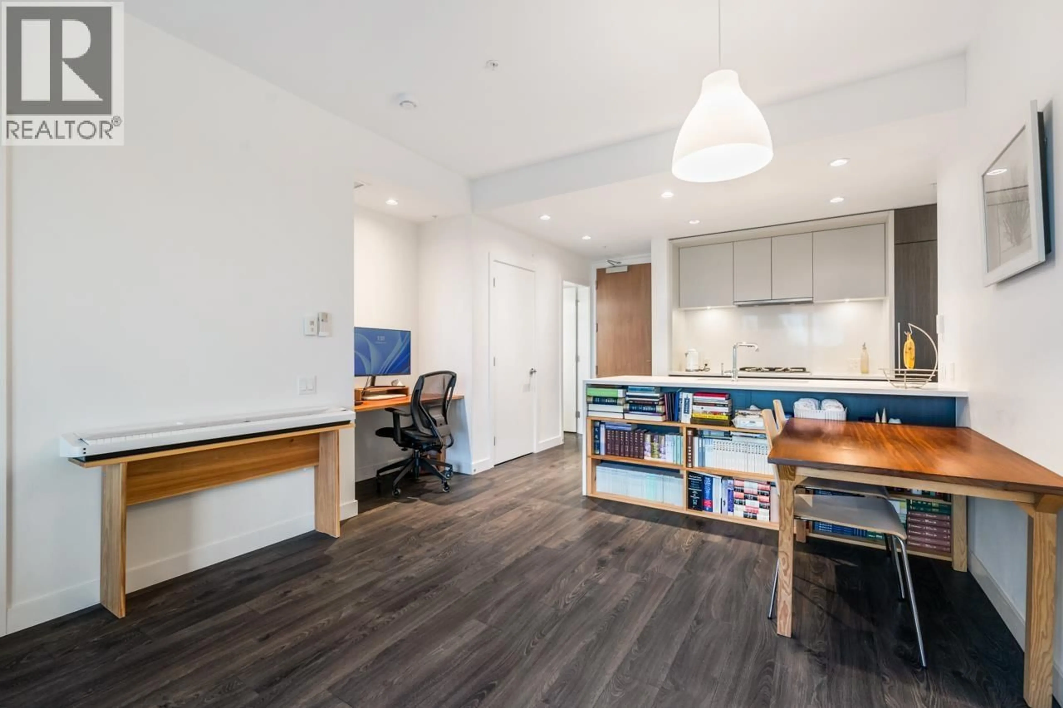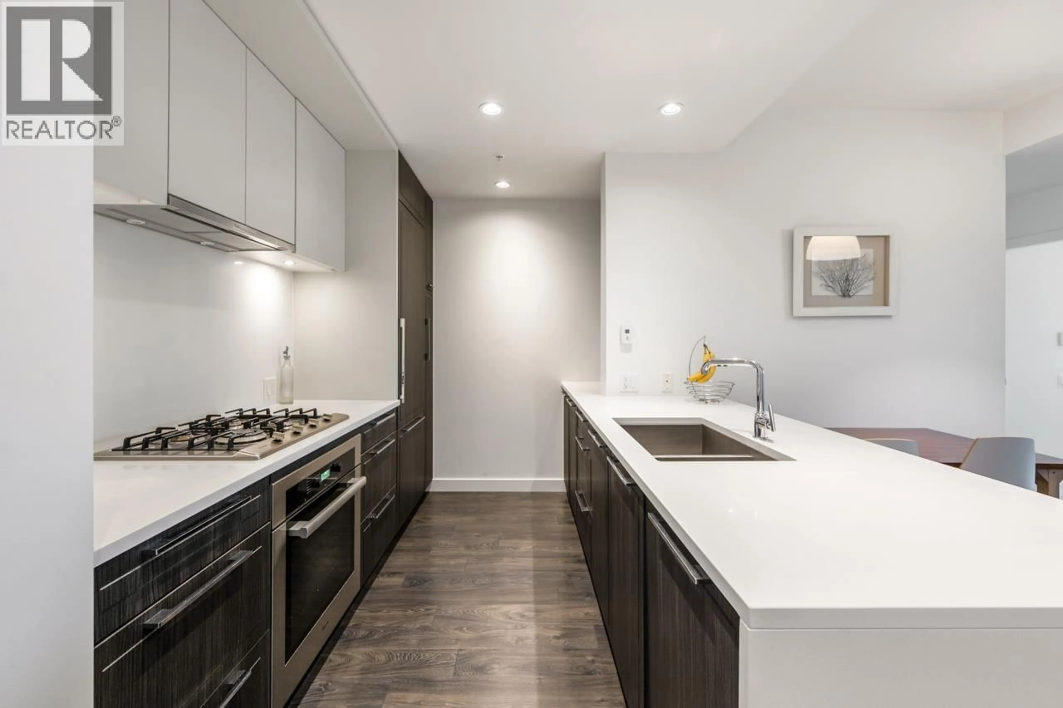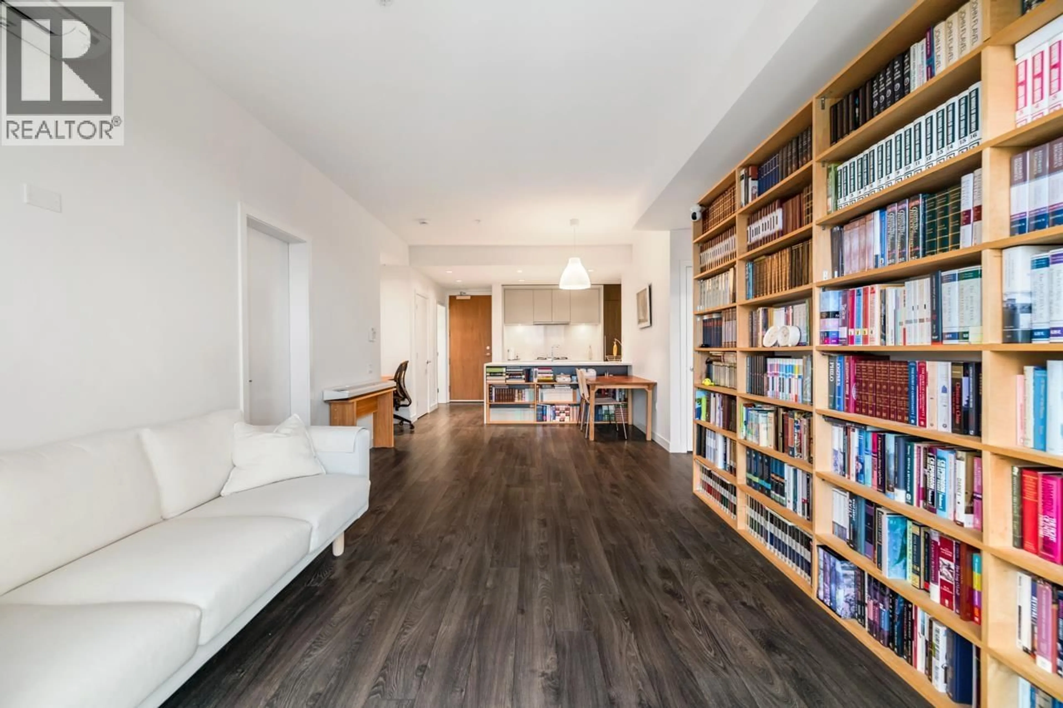PH6 - 6677 CAMBIE STREET, Vancouver, British Columbia V6P0E6
Contact us about this property
Highlights
Estimated valueThis is the price Wahi expects this property to sell for.
The calculation is powered by our Instant Home Value Estimate, which uses current market and property price trends to estimate your home’s value with a 90% accuracy rate.Not available
Price/Sqft$1,261/sqft
Monthly cost
Open Calculator
Description
Penthouse 6 at 6677 Cambie Street offers refined modern living with a functional layout and no wasted space. The thoughtfully designed floor plan features bedrooms on opposite sides, providing excellent privacy and flexibility for families or guests. Enjoy the comfort of radiant in-floor heating and air conditioning year-round. The open-concept kitchen and living area flow seamlessly onto a private balcony, perfect for relaxing or entertaining. Located in the heart of the Cambie Corridor, this home is steps from Oakridge Centre, Canada Line SkyTrain, parks, and top schools. Combining elegant design, premium comfort, and unbeatable convenience, this Cambria by Mosaic penthouse is truly a rare find. (id:39198)
Property Details
Interior
Features
Exterior
Parking
Garage spaces -
Garage type -
Total parking spaces 1
Condo Details
Amenities
Laundry - In Suite
Inclusions
Property History
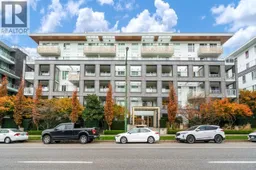 20
20
