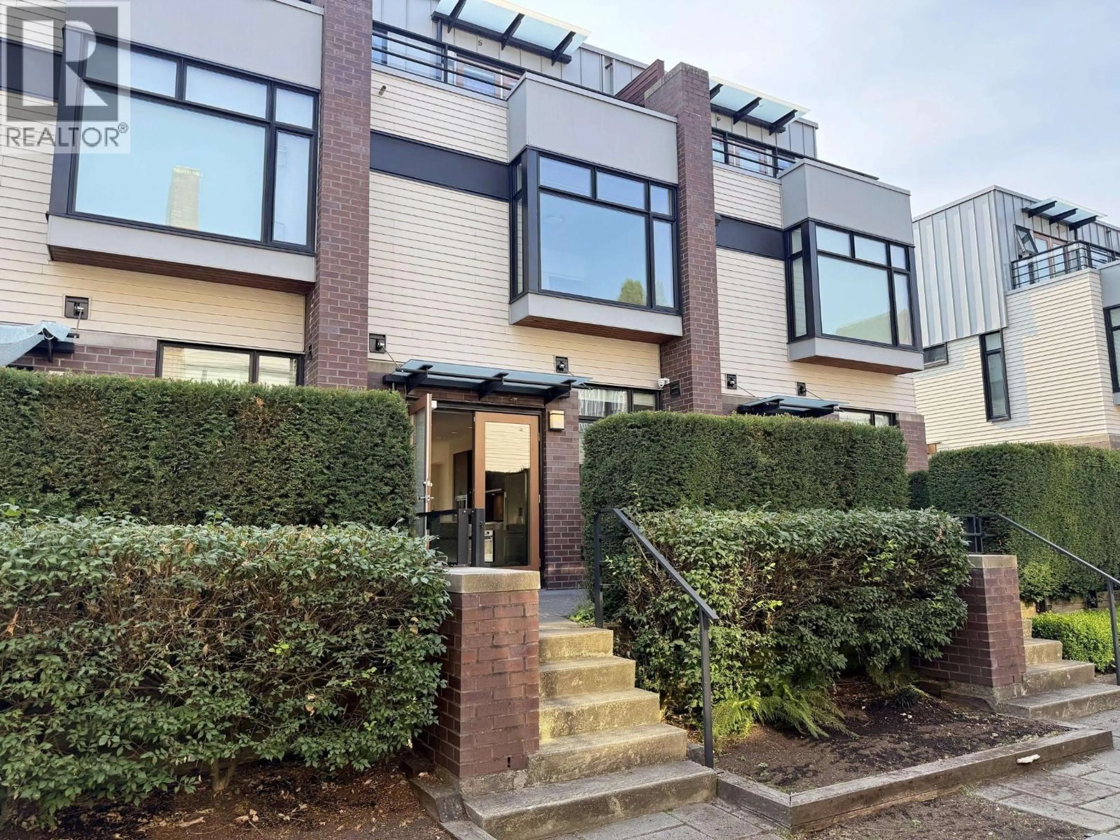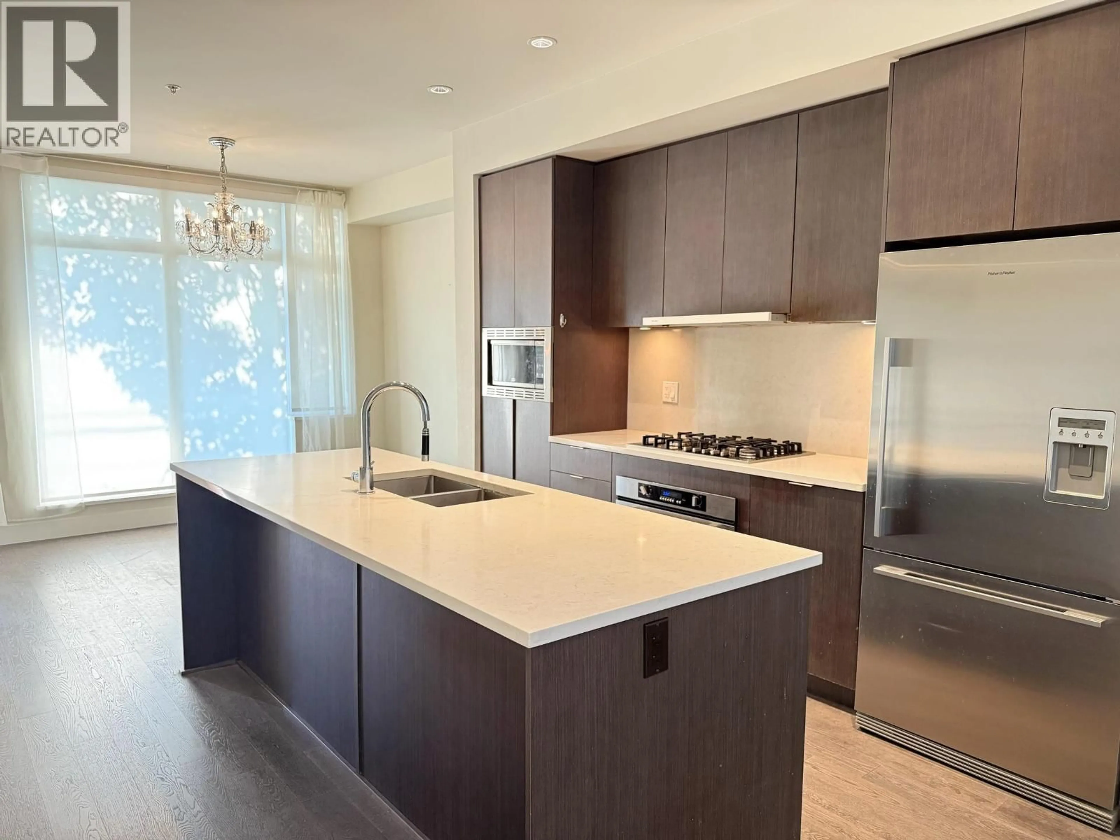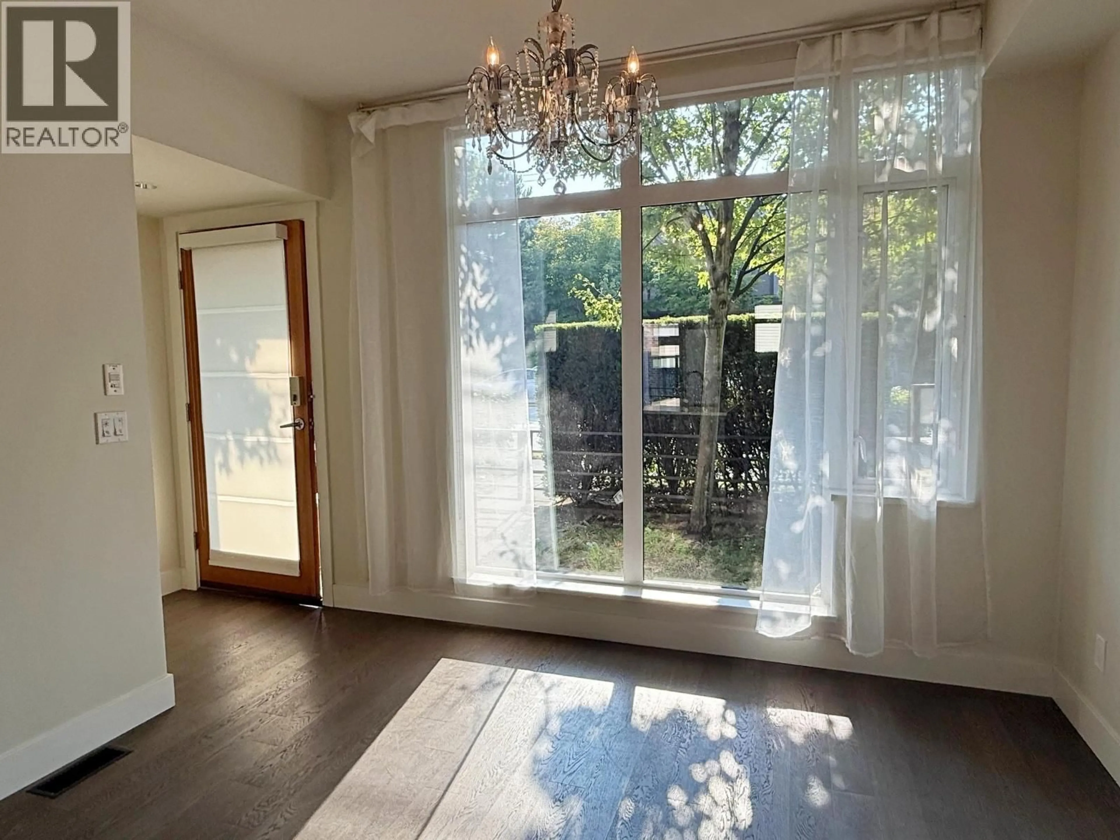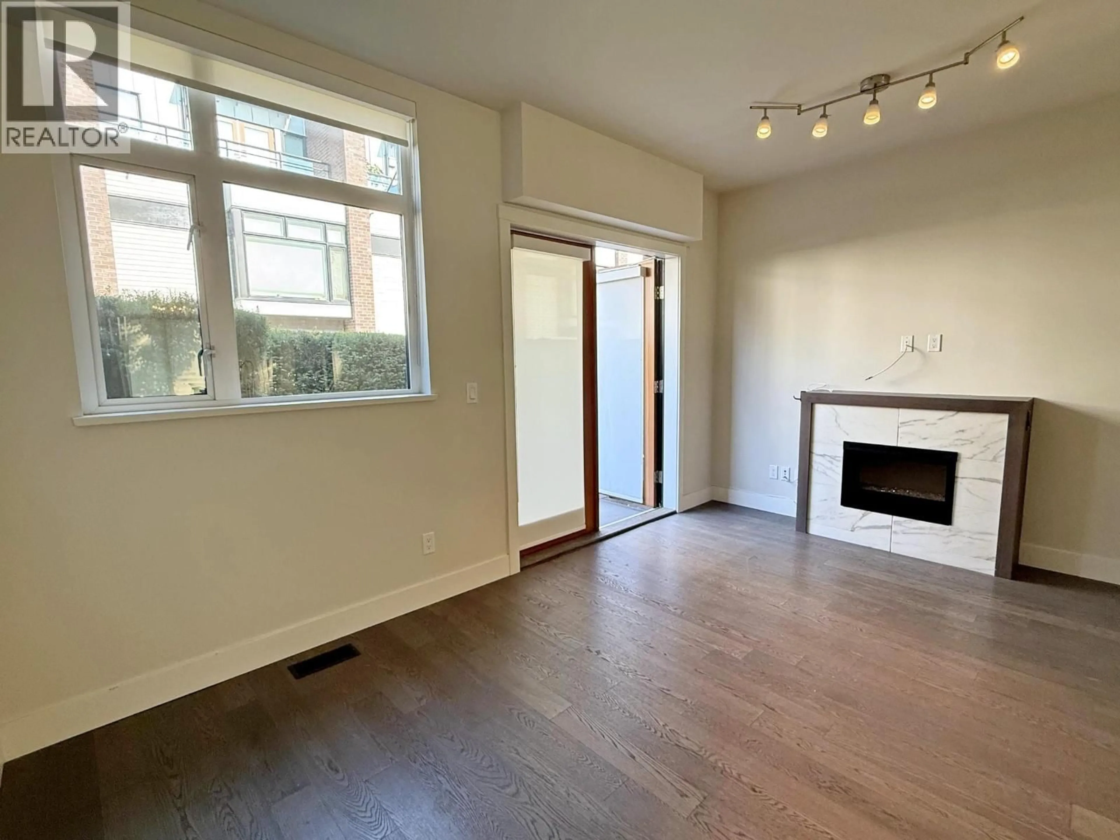6180 OAK STREET, Vancouver, British Columbia V6M2W2
Contact us about this property
Highlights
Estimated valueThis is the price Wahi expects this property to sell for.
The calculation is powered by our Instant Home Value Estimate, which uses current market and property price trends to estimate your home’s value with a 90% accuracy rate.Not available
Price/Sqft$966/sqft
Monthly cost
Open Calculator
Description
This cozy 4 level East, West facing townhouse offers 3 bedrooms, 2 bathrooms with 1,758 Sq Ft. living space at prime Vancouver west side. Contemporary style living room with a good size kitchen. Granite countertop and S/S appliances, which extends to a large dinning area. Hard wood flooring through out the all floor. Three bedrooms two bathrooms upstairs. One large flex-room can be perfect gym or entertaining room. 2 side by side parking just out side of the door. Fenced front and back private yard connects the green space in the complex which feels living in a garden. School catchment: Dr. Annie B. Jamieson Elementary, & Eric Hamber Secondary. (id:39198)
Property Details
Interior
Features
Exterior
Parking
Garage spaces -
Garage type -
Total parking spaces 2
Condo Details
Amenities
Laundry - In Suite
Inclusions
Property History
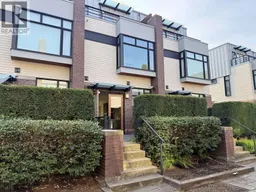 18
18
