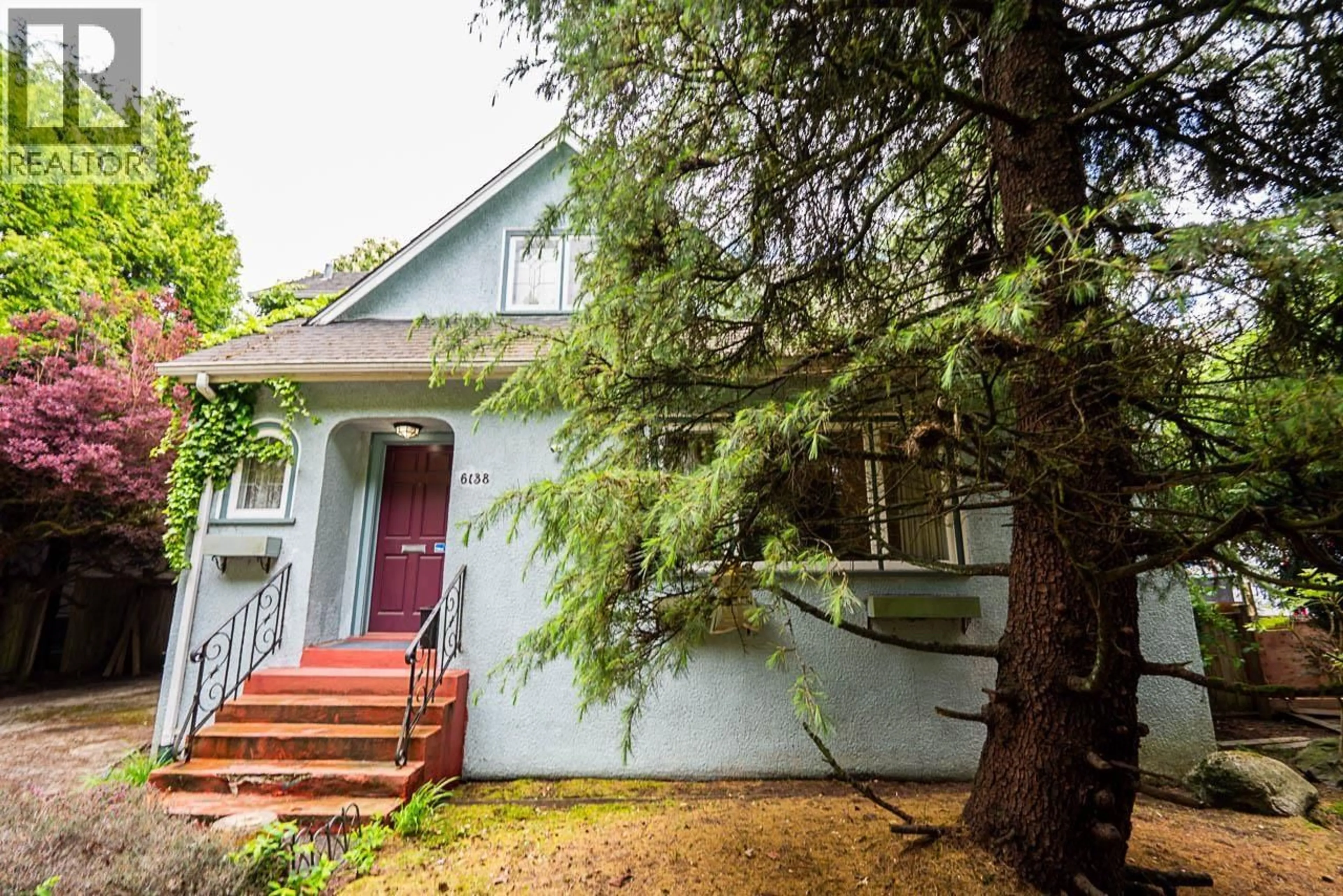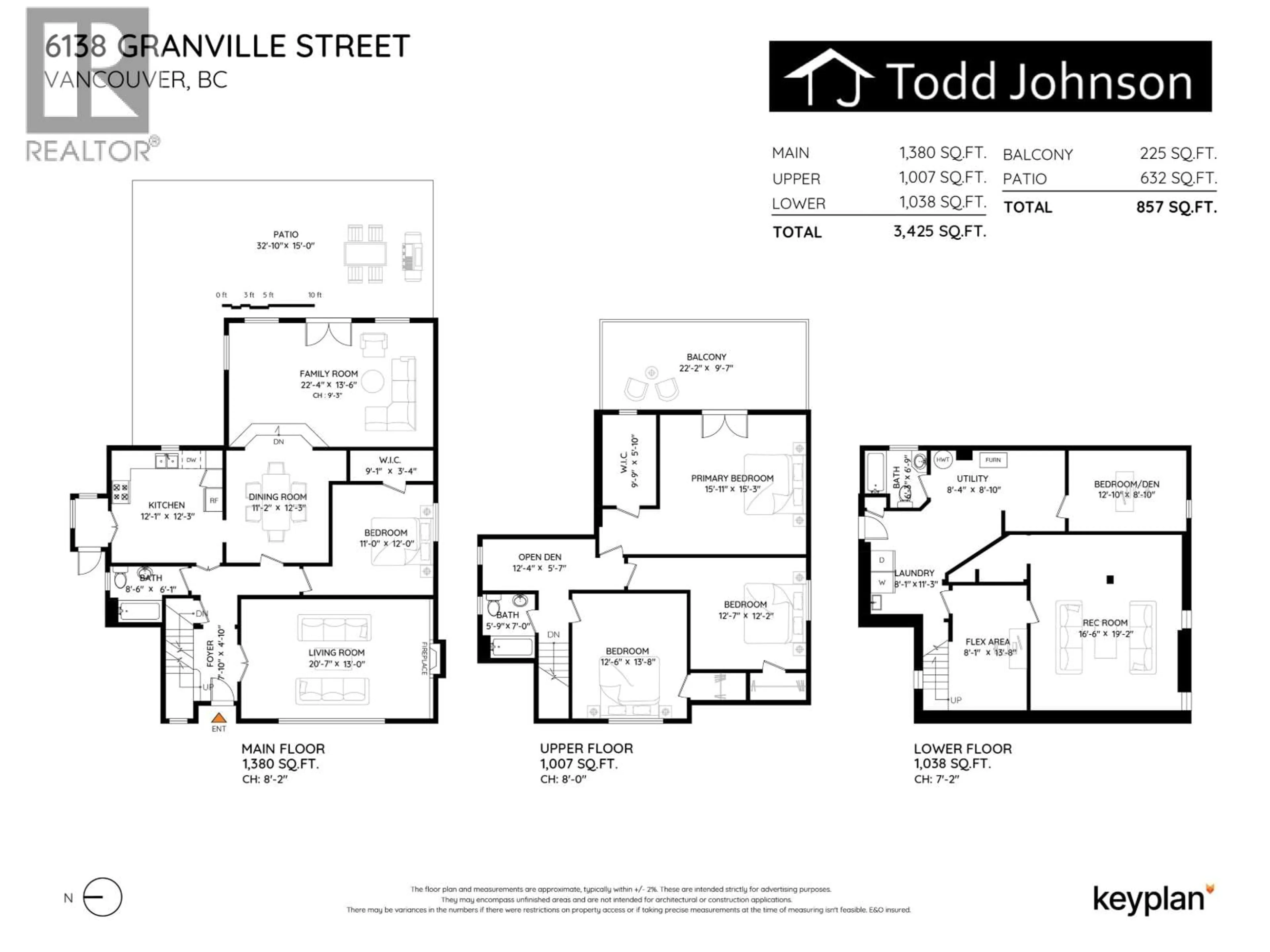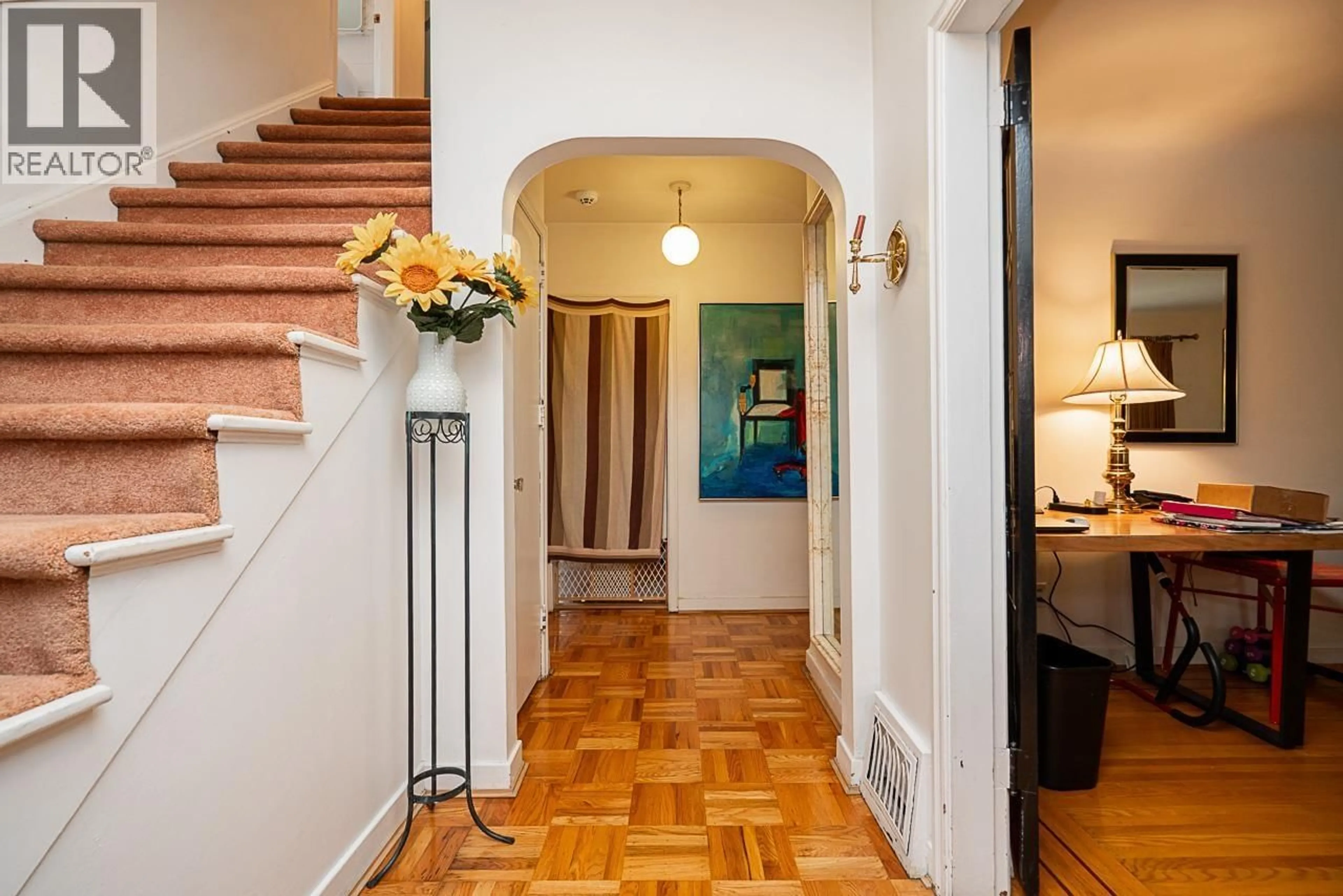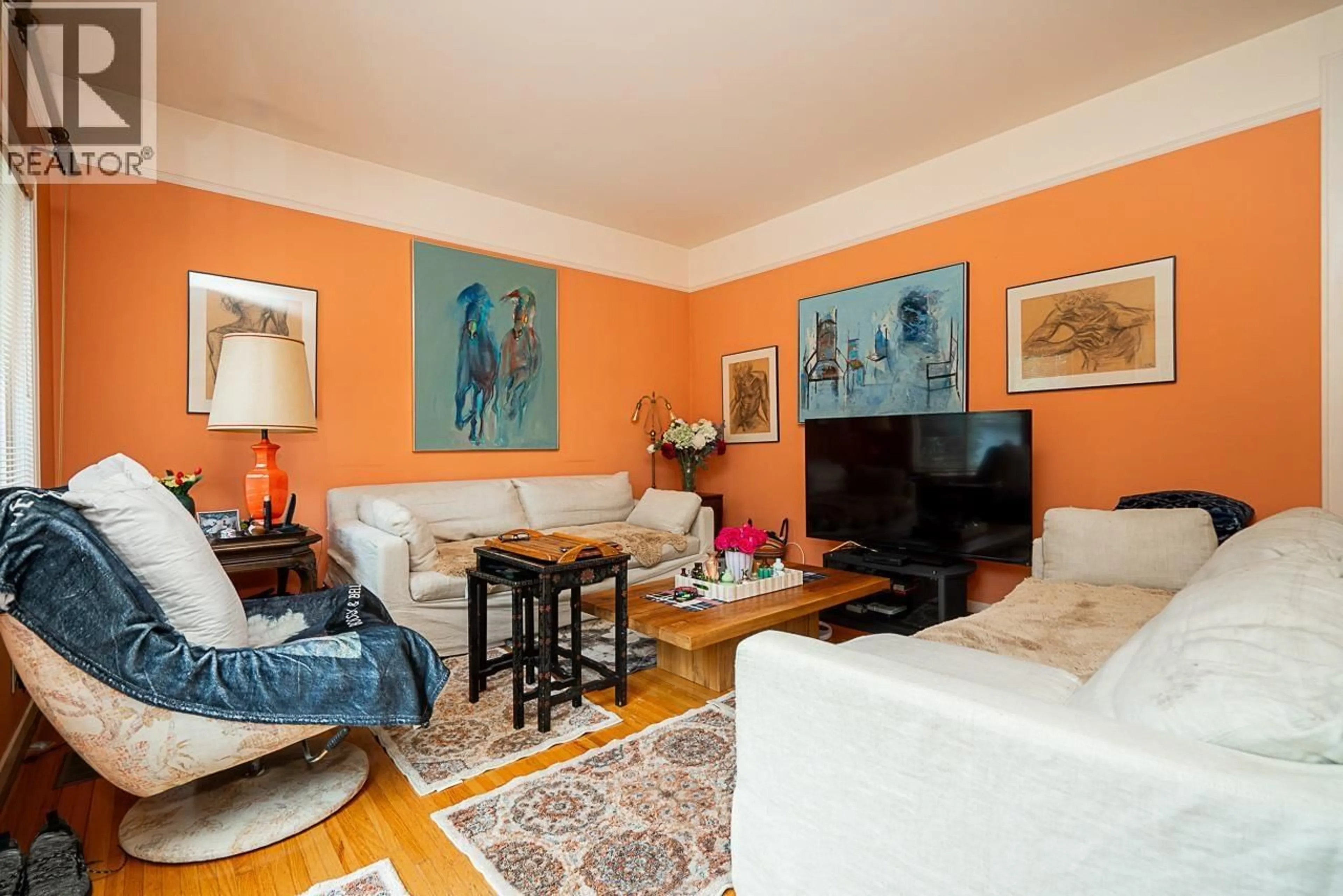6138 GRANVILLE STREET, Vancouver, British Columbia V6M3E3
Contact us about this property
Highlights
Estimated valueThis is the price Wahi expects this property to sell for.
The calculation is powered by our Instant Home Value Estimate, which uses current market and property price trends to estimate your home’s value with a 90% accuracy rate.Not available
Price/Sqft$788/sqft
Monthly cost
Open Calculator
Description
Unique South Granville Property. Four bedrooms, three bathrooms, plenty of space, well maintained over the years. The Zoning is R1-1 with alley access. You could outright build a house, duplex or multiplex. It is also in the Secured Rental Policy District where you could construct a 5 storey rental building at 2.2FSR. Having 66' frontage you would not have to assemble with the neighbours but could with the North to get 2.7FSR. Lots of options. Call for more information. (id:39198)
Property Details
Interior
Features
Exterior
Parking
Garage spaces -
Garage type -
Total parking spaces 3
Property History
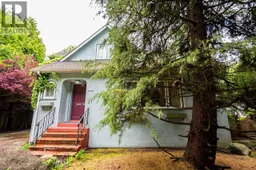 40
40
