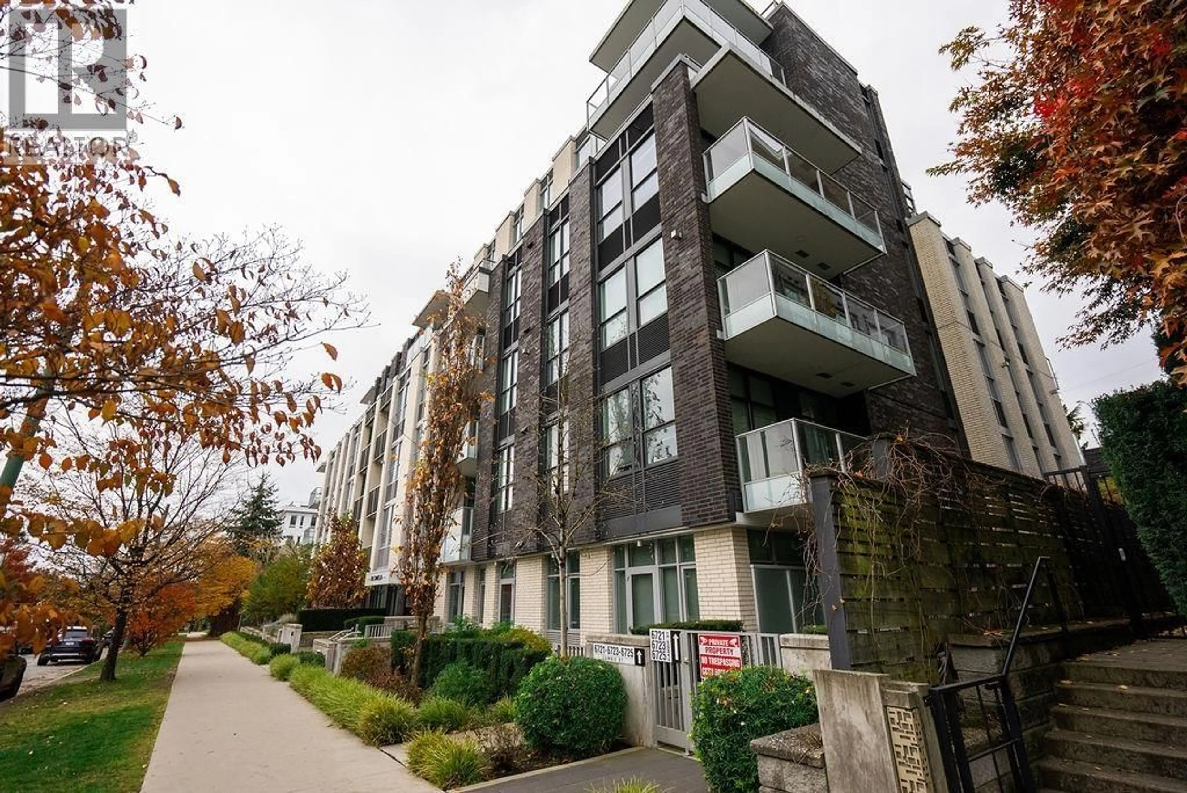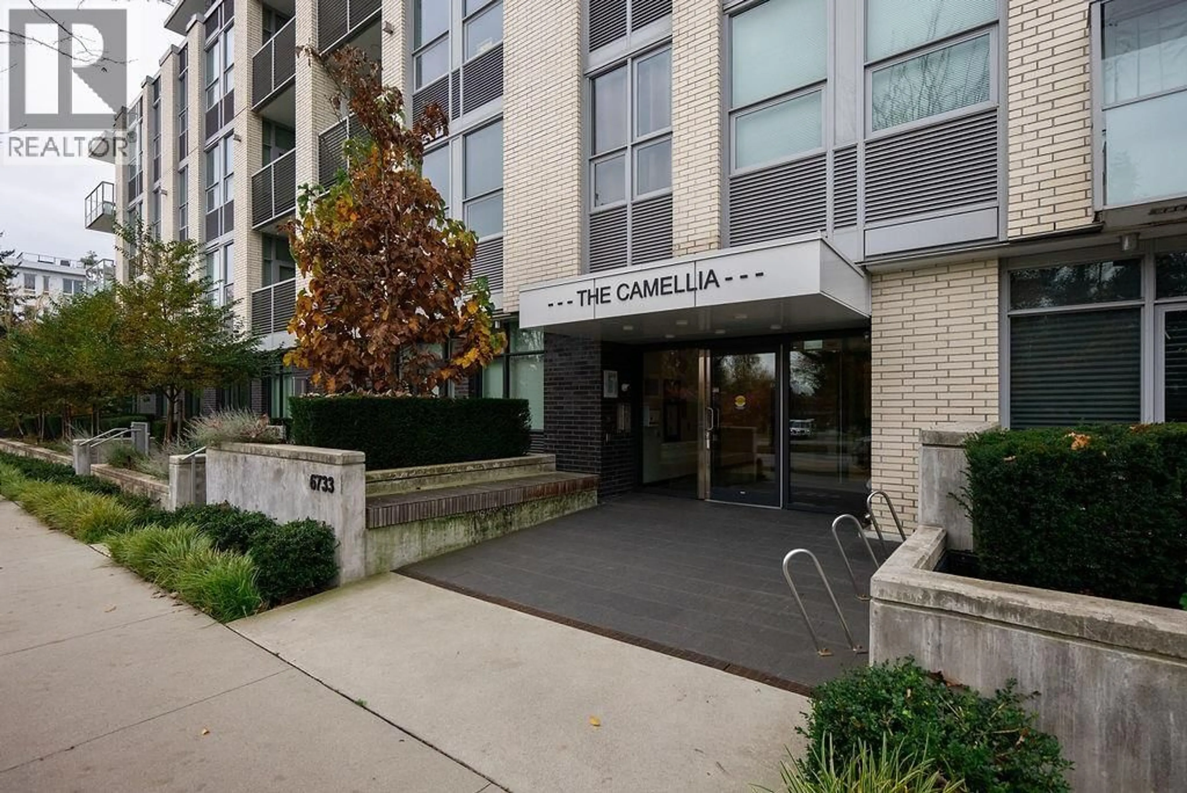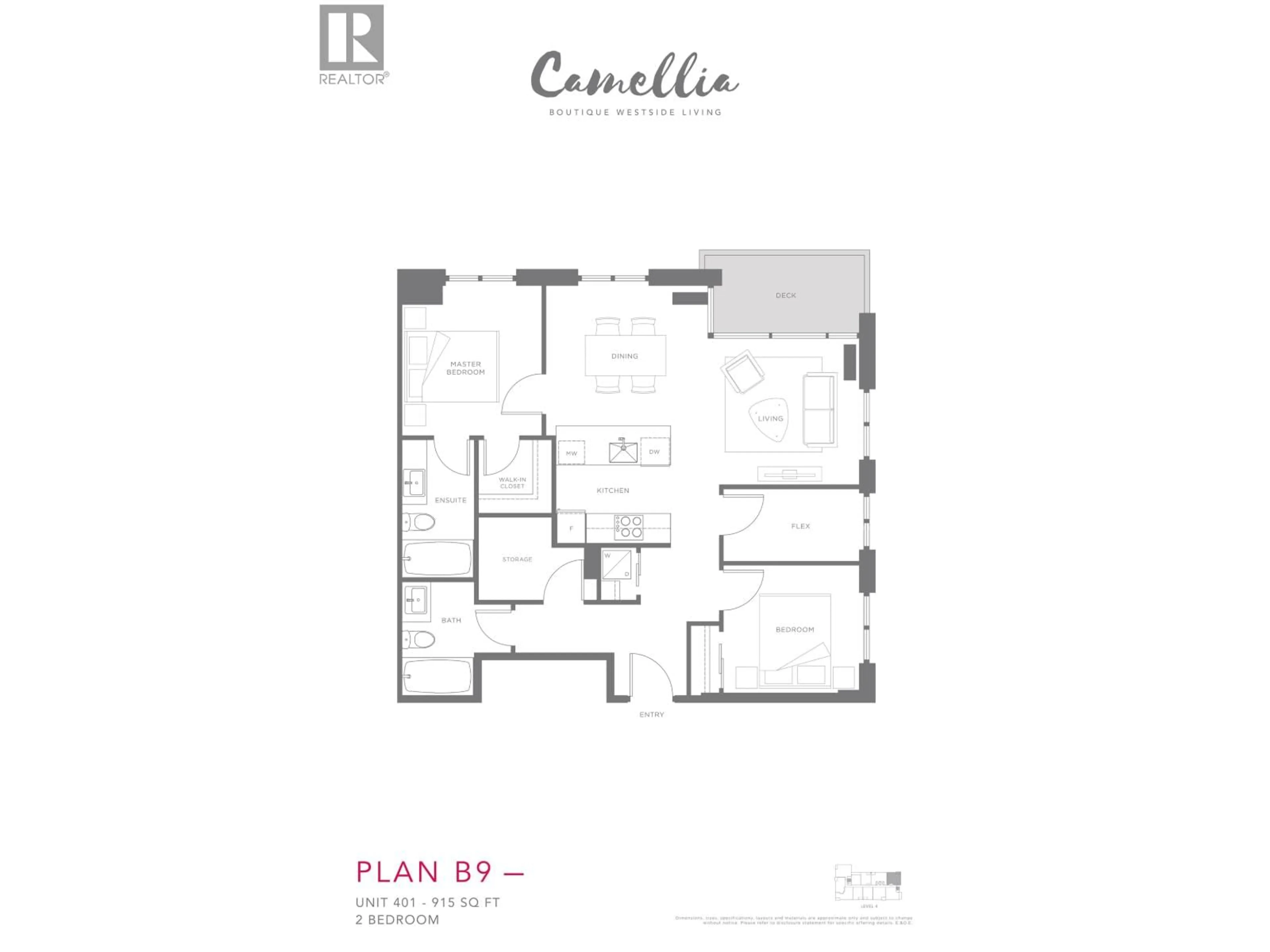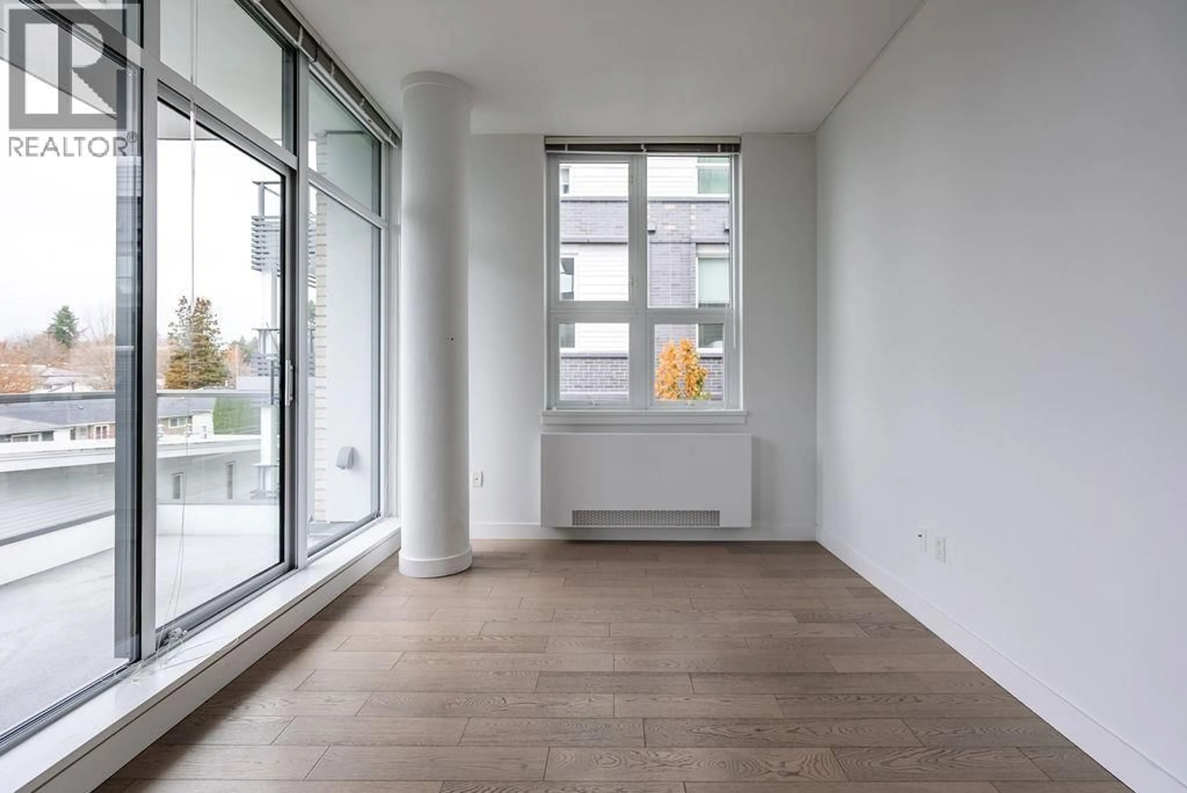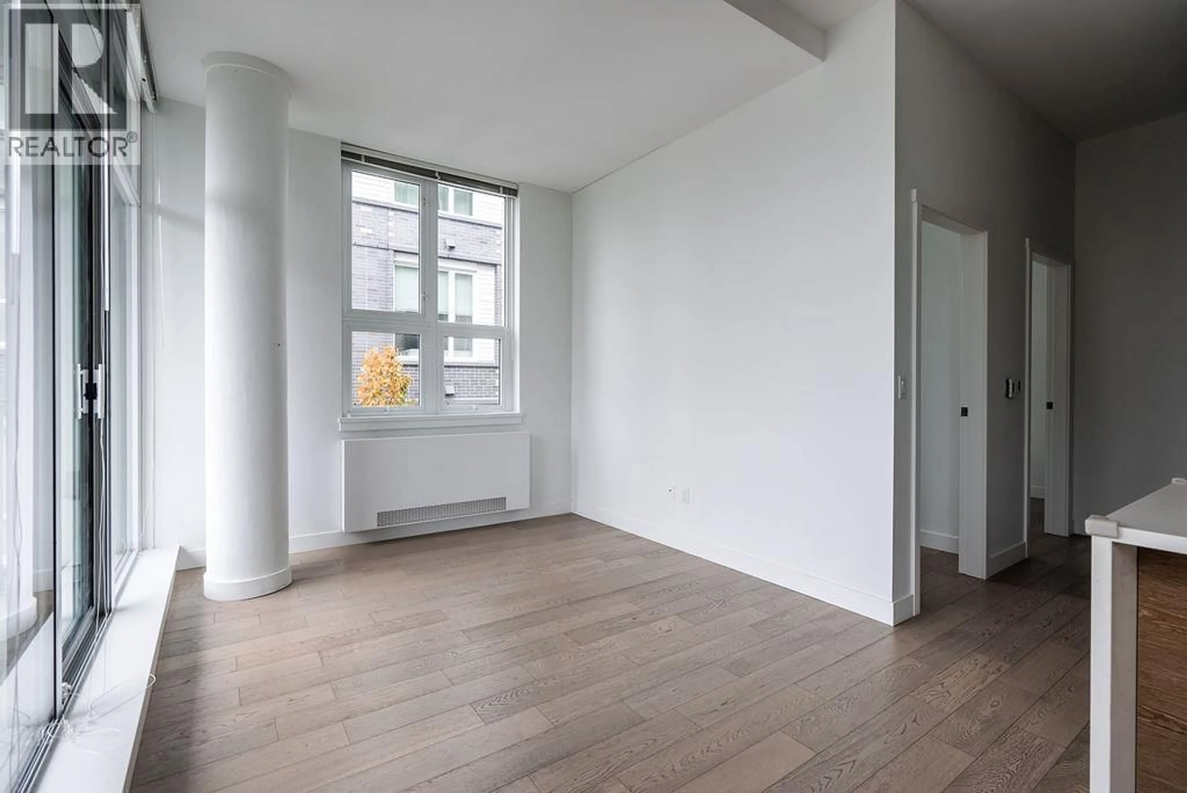401 - 6733 CAMBIE STREET, Vancouver, British Columbia V6P3H1
Contact us about this property
Highlights
Estimated valueThis is the price Wahi expects this property to sell for.
The calculation is powered by our Instant Home Value Estimate, which uses current market and property price trends to estimate your home’s value with a 90% accuracy rate.Not available
Price/Sqft$1,145/sqft
Monthly cost
Open Calculator
Description
Open concept bright 2 Bed+ Den+ Flex corner unit with 10-ft ceilings, large windows and loads of natural light, at THE CAMELLIA, a concrete boutique building located in the Prime Cambie corridor. The modern chefs kitchen is equipped with gas top range, stainless steel Miele appliances, sleek cabinetry and oversized counter island. Central geothermal Heating/Cooling system will keep you comfortable year round. Amenities include fitness room and outdoor kid's playground. Steps to Langara-49th Sky station, Langara College, Oakridge Centre, and surrounded by top ranking schools including Annie B Jamieson Elementary & Sir Winston Churchill Secondary. Comes with 1 parking and in suite storage. (id:39198)
Property Details
Interior
Features
Exterior
Parking
Garage spaces -
Garage type -
Total parking spaces 1
Condo Details
Amenities
Recreation Centre, Laundry - In Suite
Inclusions
Property History
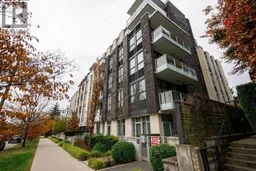 37
37
